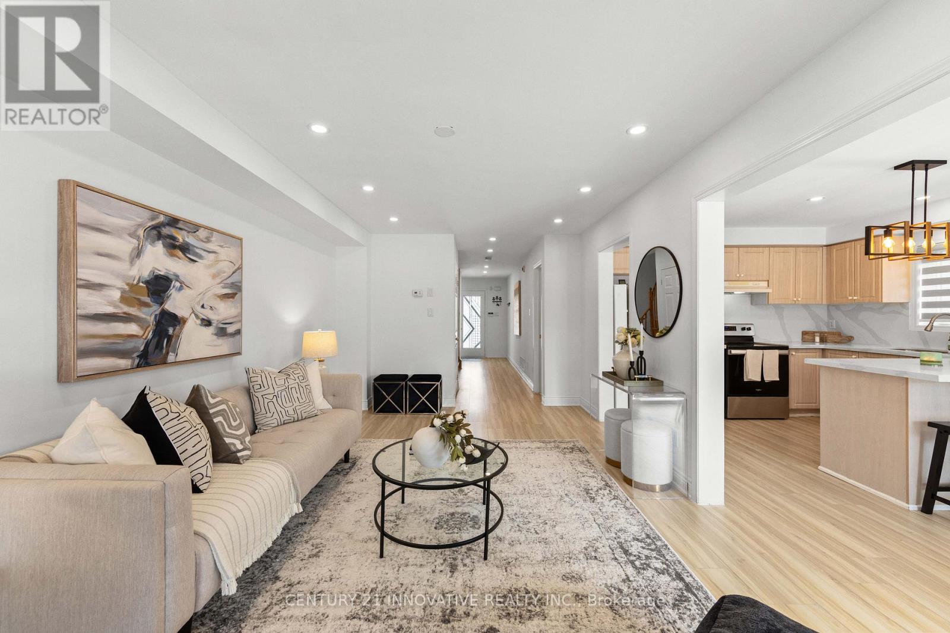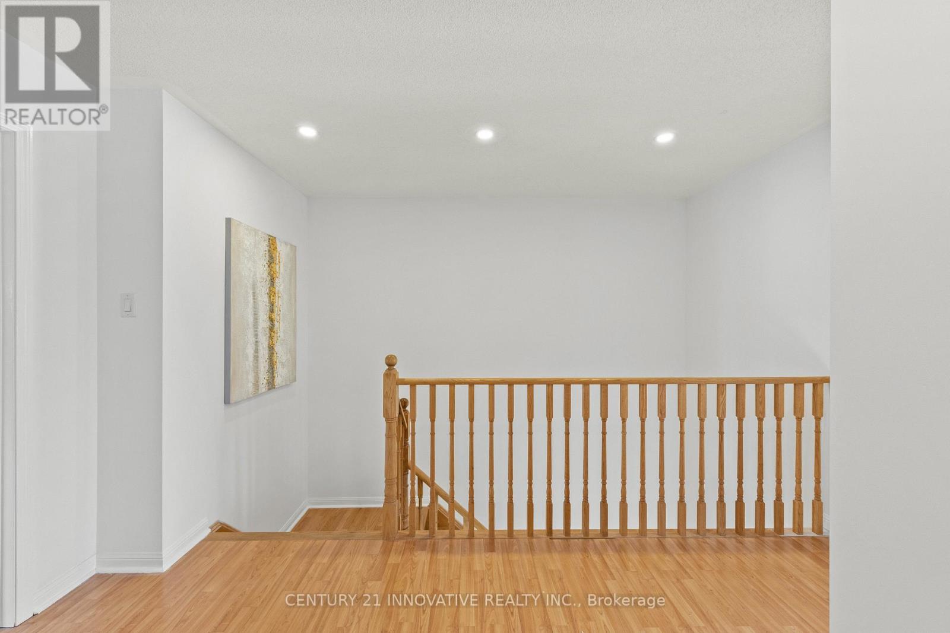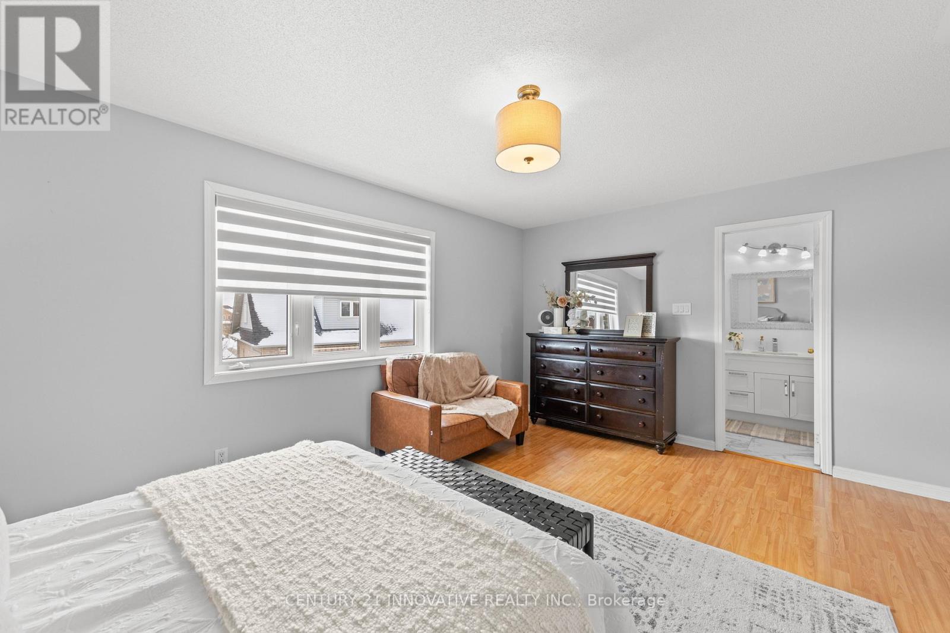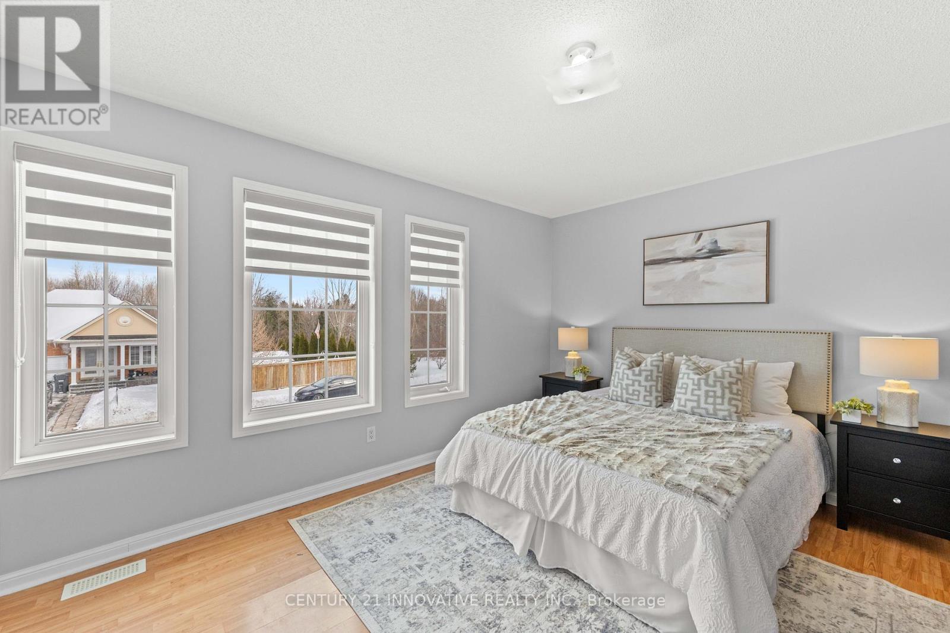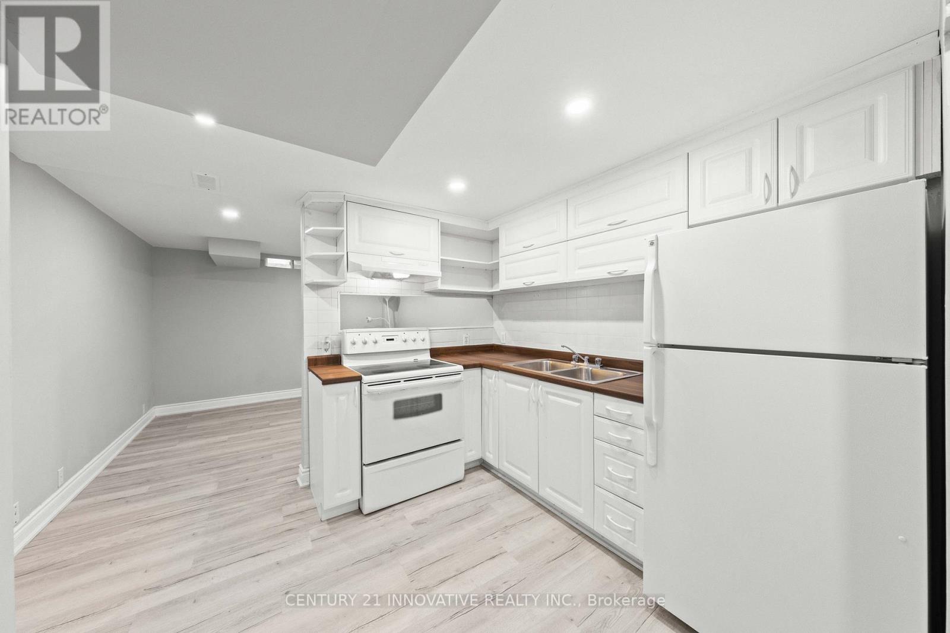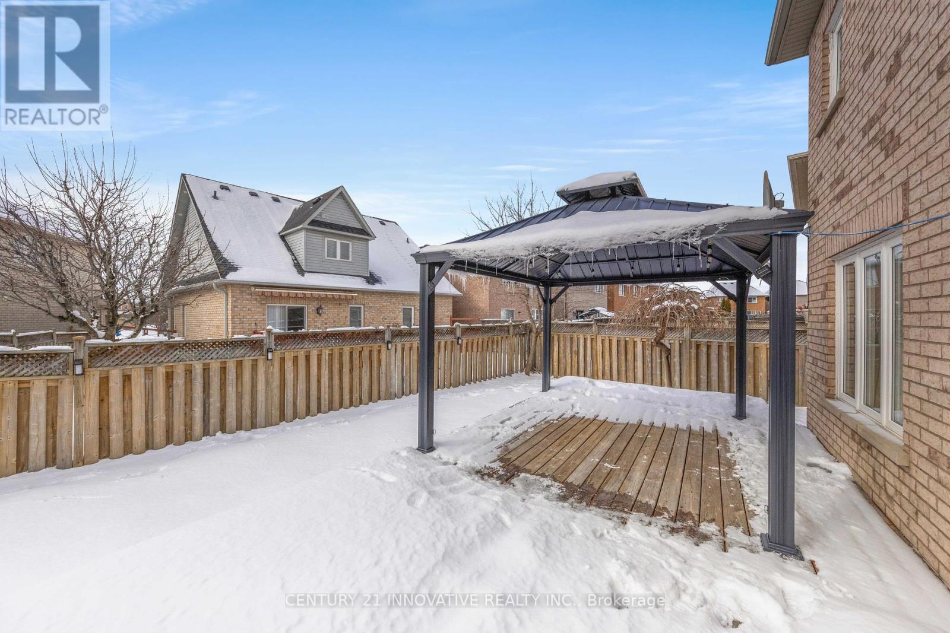5 Bedroom
4 Bathroom
Central Air Conditioning
Forced Air
$1,199,000
Stunning Detached Home with Double Garage in a Highly Sought-After Neighborhood! Welcome to this exquisite 4-bedroom detached home offering spacious, open-concept modern living in a prime location. Carpet free home with generously sized bedrooms, this home is perfect for families seeking comfort and style. The main floor boasts an inviting open layout, featuring a bright eat-in breakfast area, a separate formal dining room, and a beautifully designed living space ideal for both everyday living and entertaining. The finished basement apartment comes with a separate entrance, full kitchen and full bathroom, providing excellent rental income potential or a private in-law suite. Step outside to your expansive backyard deck, complete with a deck and gazebo, creating the perfect outdoor retreat for summer gatherings and BBQs. Nestled in a highly sought-after neighborhood, this home is just minutes from top-rated schools, lush parks, shopping centers, dining options, and all essential amenities. Recent Upgrades: Brand new furnace (2024) for enhanced energy efficiency, Fully renovated basement with modern finishes and a separate entrance, Brand new flooring on the main floor for a fresh and stylish look, Fresh paint throughout the home, creating a bright and welcoming ambiance, Pot lights installed, adding a sleek, modern touch to every space and much more! Don't miss the chance to own this incredible home schedule your viewing today (id:41954)
Open House
This property has open houses!
Starts at:
2:00 pm
Ends at:
4:00 pm
Property Details
|
MLS® Number
|
W11967316 |
|
Property Type
|
Single Family |
|
Community Name
|
Fletcher's Meadow |
|
Amenities Near By
|
Park, Public Transit, Schools |
|
Community Features
|
School Bus |
|
Features
|
Carpet Free |
|
Parking Space Total
|
6 |
|
Structure
|
Deck |
Building
|
Bathroom Total
|
4 |
|
Bedrooms Above Ground
|
4 |
|
Bedrooms Below Ground
|
1 |
|
Bedrooms Total
|
5 |
|
Appliances
|
Garage Door Opener Remote(s), Dishwasher, Dryer, Range, Refrigerator, Stove, Washer |
|
Basement Features
|
Apartment In Basement, Separate Entrance |
|
Basement Type
|
N/a |
|
Construction Style Attachment
|
Detached |
|
Cooling Type
|
Central Air Conditioning |
|
Exterior Finish
|
Brick |
|
Flooring Type
|
Ceramic, Laminate |
|
Foundation Type
|
Concrete |
|
Half Bath Total
|
1 |
|
Heating Fuel
|
Natural Gas |
|
Heating Type
|
Forced Air |
|
Stories Total
|
2 |
|
Type
|
House |
|
Utility Water
|
Municipal Water |
Parking
Land
|
Acreage
|
No |
|
Land Amenities
|
Park, Public Transit, Schools |
|
Sewer
|
Sanitary Sewer |
|
Size Depth
|
93 Ft ,7 In |
|
Size Frontage
|
32 Ft ,6 In |
|
Size Irregular
|
32.5 X 93.62 Ft ; 32.50 X 93.62 X 49.48 X 87.35 Ft |
|
Size Total Text
|
32.5 X 93.62 Ft ; 32.50 X 93.62 X 49.48 X 87.35 Ft |
Rooms
| Level |
Type |
Length |
Width |
Dimensions |
|
Second Level |
Primary Bedroom |
5.21 m |
3.39 m |
5.21 m x 3.39 m |
|
Second Level |
Bedroom 2 |
3.77 m |
2.8 m |
3.77 m x 2.8 m |
|
Second Level |
Bedroom 3 |
3.39 m |
4.22 m |
3.39 m x 4.22 m |
|
Second Level |
Bedroom 4 |
3.36 m |
3.14 m |
3.36 m x 3.14 m |
|
Basement |
Laundry Room |
|
|
Measurements not available |
|
Basement |
Kitchen |
2.79 m |
2.67 m |
2.79 m x 2.67 m |
|
Basement |
Living Room |
3.29 m |
2.94 m |
3.29 m x 2.94 m |
|
Basement |
Bedroom |
3.44 m |
2.73 m |
3.44 m x 2.73 m |
|
Main Level |
Living Room |
6.01 m |
3.47 m |
6.01 m x 3.47 m |
|
Main Level |
Kitchen |
3.35 m |
2.89 m |
3.35 m x 2.89 m |
|
Main Level |
Dining Room |
3.37 m |
3.2 m |
3.37 m x 3.2 m |
Utilities
|
Cable
|
Installed |
|
Sewer
|
Installed |
https://www.realtor.ca/real-estate/27902252/36-echoridge-drive-brampton-fletchers-meadow-fletchers-meadow











