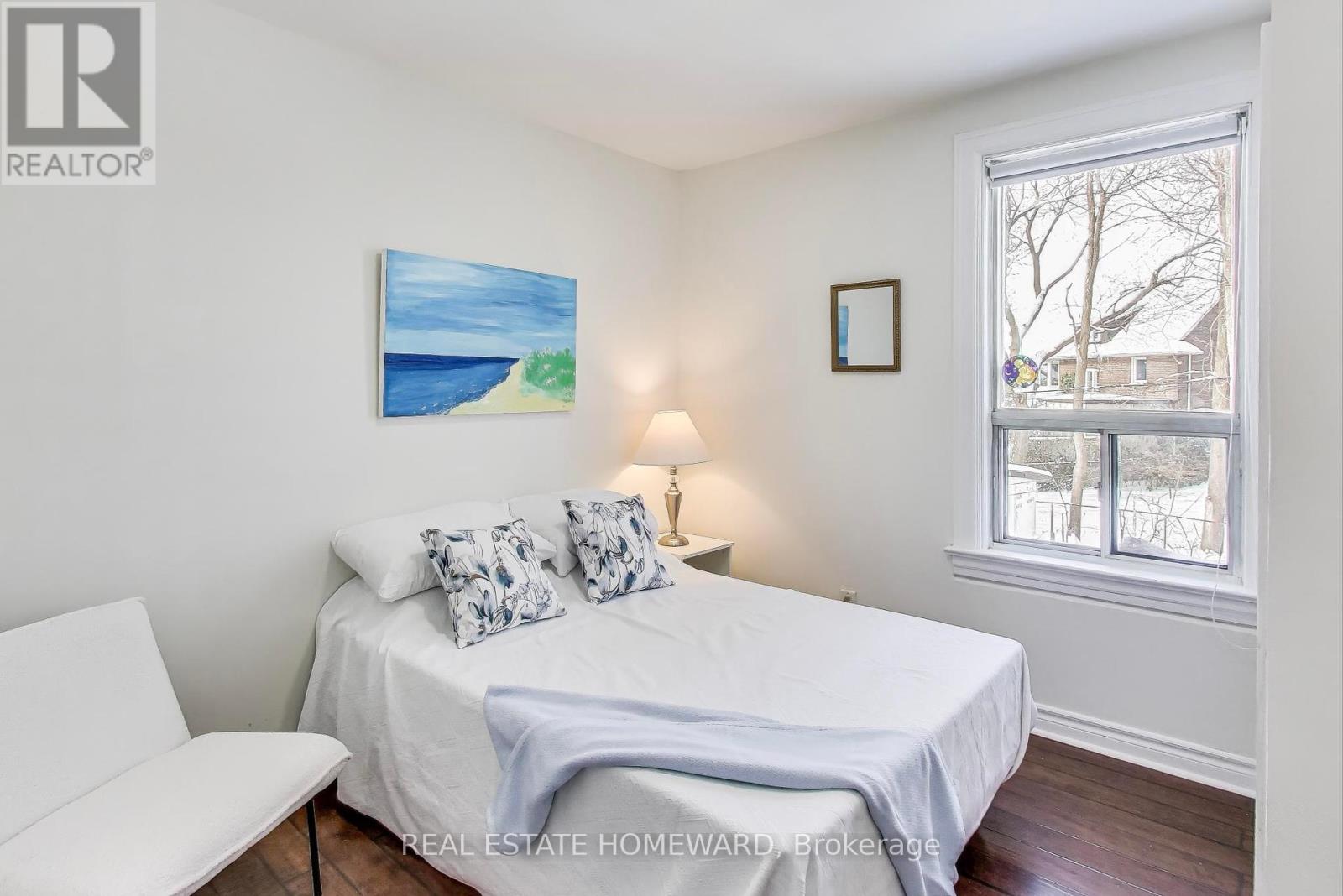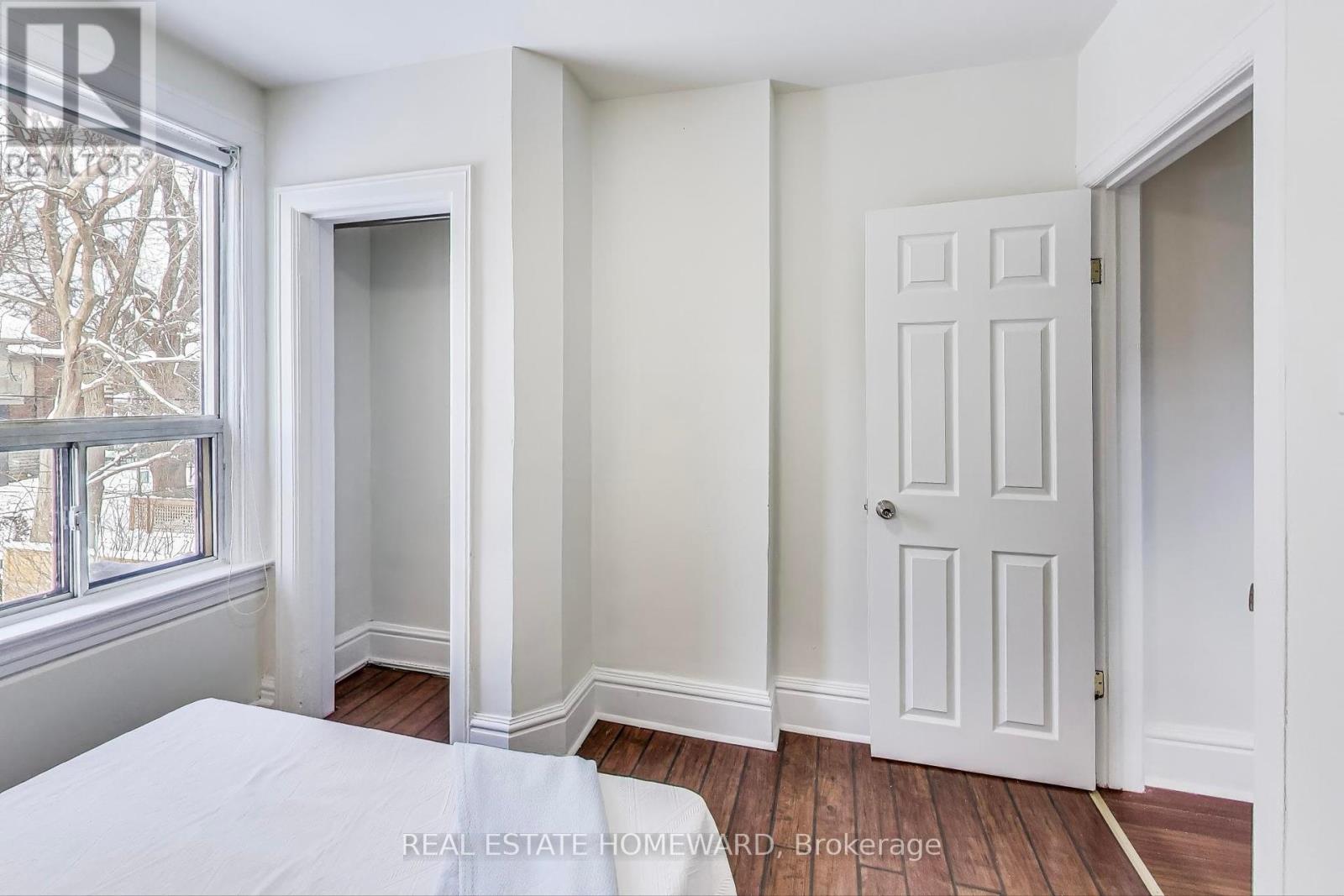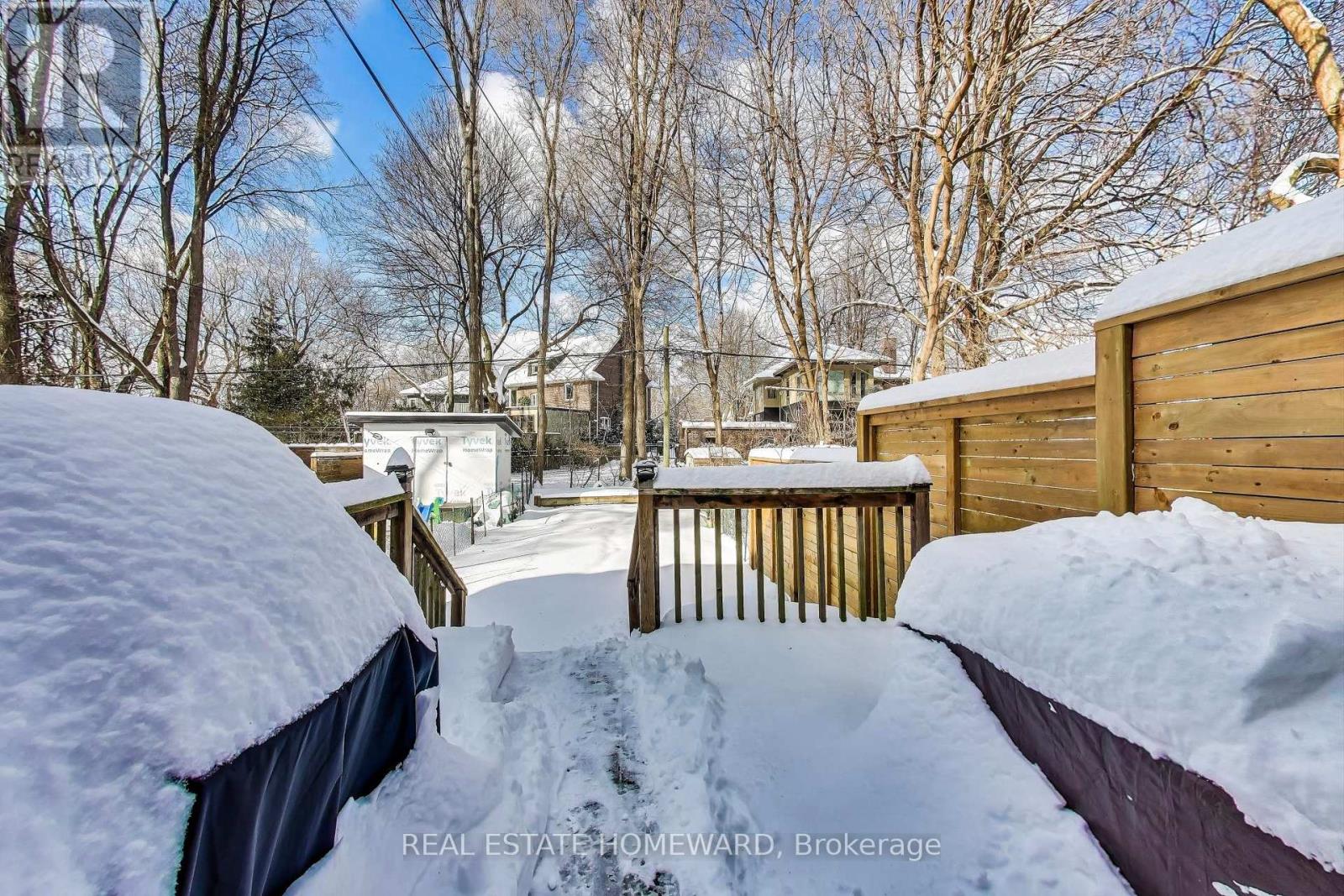36 Eastmount Avenue Toronto (Playter Estates-Danforth), Ontario M4K 1V1
4 Bedroom
2 Bathroom
Central Air Conditioning
Forced Air
$988,000
This beautiful 3+1 Bedroom,2 bathrooms, located in the prestigious Playter Estate community. Jackman school district. A cozy suburban feel in the heart of downtown Toronto. Easy access to the DVP & 400 series highways. A stroll to the Danforth shops and Restaurants. Enjoy the many bike trails and Don Valley Parks, Todmorden Mills, Brickworks-all close by.Take in sunsets on the generous deck and beautiful garden. 5 mins to Broadview Subway station, busses and streetcars. (id:41954)
Open House
This property has open houses!
February
22
Saturday
Starts at:
2:00 pm
Ends at:4:00 pm
February
23
Sunday
Starts at:
2:00 pm
Ends at:4:00 pm
Property Details
| MLS® Number | E11979577 |
| Property Type | Single Family |
| Community Name | Playter Estates-Danforth |
| Amenities Near By | Park, Place Of Worship, Public Transit, Schools |
| Community Features | Community Centre |
| Equipment Type | Water Heater - Gas |
| Rental Equipment Type | Water Heater - Gas |
Building
| Bathroom Total | 2 |
| Bedrooms Above Ground | 3 |
| Bedrooms Below Ground | 1 |
| Bedrooms Total | 4 |
| Amenities | Fireplace(s) |
| Appliances | Dryer, Microwave, Refrigerator, Stove, Washer |
| Basement Development | Partially Finished |
| Basement Type | N/a (partially Finished) |
| Construction Style Attachment | Semi-detached |
| Cooling Type | Central Air Conditioning |
| Exterior Finish | Brick |
| Flooring Type | Hardwood |
| Foundation Type | Brick |
| Heating Fuel | Natural Gas |
| Heating Type | Forced Air |
| Stories Total | 2 |
| Type | House |
| Utility Water | Municipal Water |
Parking
| No Garage |
Land
| Acreage | No |
| Land Amenities | Park, Place Of Worship, Public Transit, Schools |
| Sewer | Sanitary Sewer |
| Size Depth | 128 Ft ,8 In |
| Size Frontage | 16 Ft ,11 In |
| Size Irregular | 16.92 X 128.67 Ft |
| Size Total Text | 16.92 X 128.67 Ft |
| Zoning Description | Residential |
Rooms
| Level | Type | Length | Width | Dimensions |
|---|---|---|---|---|
| Second Level | Primary Bedroom | 3.35 m | 4.42 m | 3.35 m x 4.42 m |
| Second Level | Bedroom 2 | 4.14 m | 2.5 m | 4.14 m x 2.5 m |
| Second Level | Bedroom 3 | 2.9 m | 2.87 m | 2.9 m x 2.87 m |
| Basement | Bedroom | 2.74 m | 2.9 m | 2.74 m x 2.9 m |
| Basement | Office | 3.77 m | 4.05 m | 3.77 m x 4.05 m |
| Main Level | Living Room | 3.75 m | 3.05 m | 3.75 m x 3.05 m |
| Main Level | Dining Room | 4.2 m | 2.62 m | 4.2 m x 2.62 m |
| Main Level | Kitchen | 4.66 m | 3.14 m | 4.66 m x 3.14 m |
Interested?
Contact us for more information
































