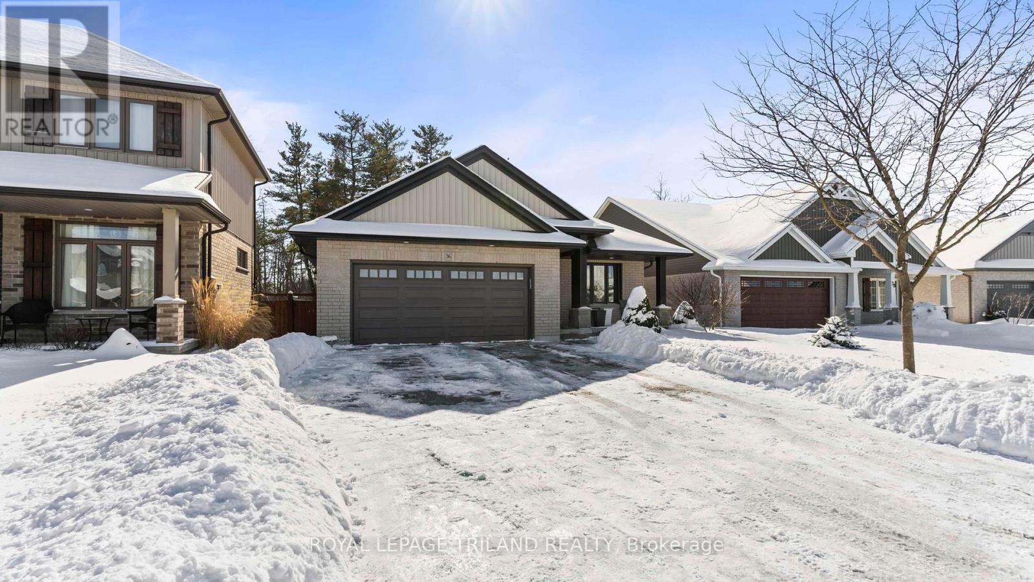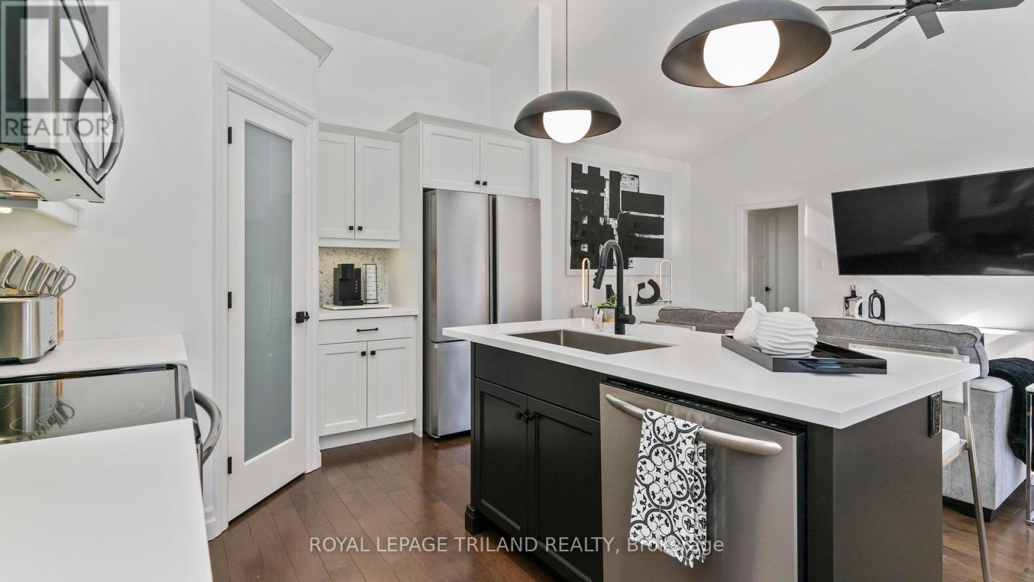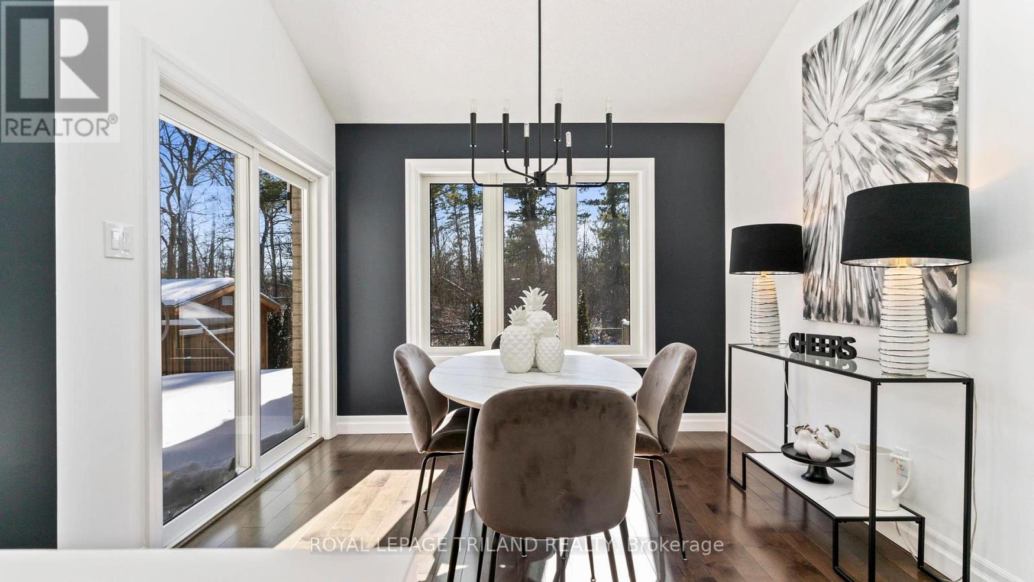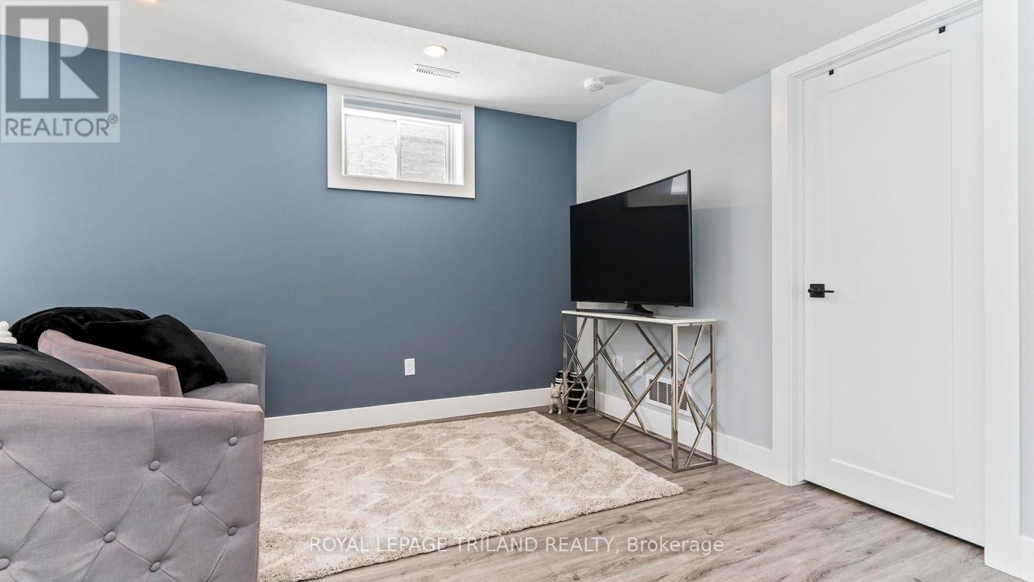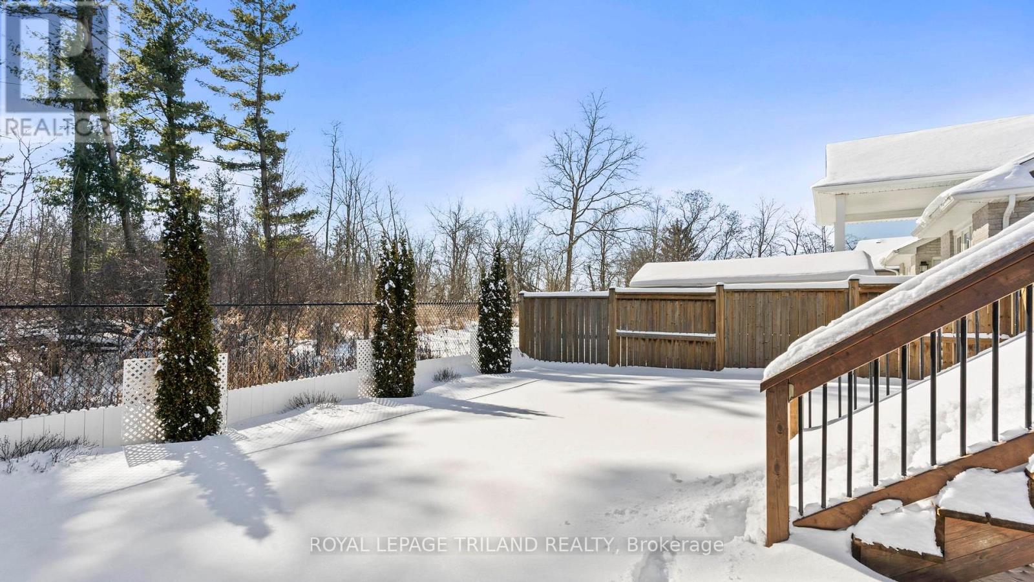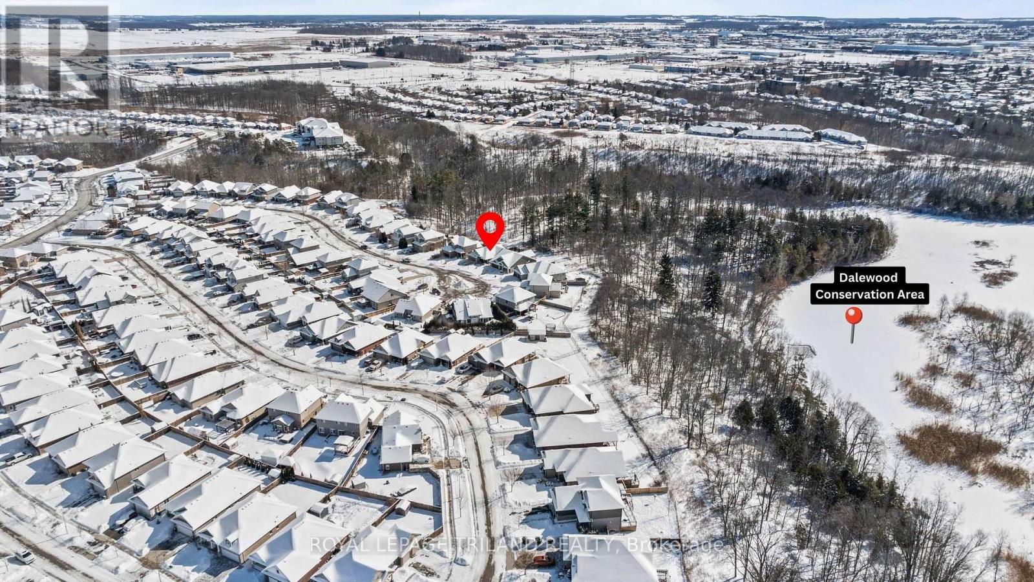3 Bedroom
3 Bathroom
Bungalow
Fireplace
Central Air Conditioning
Forced Air
$789,900
Nestled on a peaceful cul-de-sac in desirable North St. Thomas, this stunning brick bungalow backs onto a serene expanse of trees and green space, offering the perfect blend of nature and modern living. Boasting 2+1 bedrooms, a double car garage, and a concrete driveway, this home has been thoughtfully updated with numerous high-end finishes completed in 2024.Step inside to discover a bright, sophisticated interior featuring vaulted ceilings in the main living space, hardwood floors, and an electric fireplace that sets a cozy yet elegant tone. The newly upgraded Corian countertops, modern light fixtures, and fresh paint enhance the homes contemporary charm. The spacious primary suite is a true retreat, with a luxurious 4-piece ensuite complete with a separate soaker tub and beautifully tiled shower and a walk thru closet leading to the conveniently located main-floor laundry room adding to the homes functionality and appeal.The professionally finished lower level is perfect for additional living space or extended family needs. Currently set up as a bedroom with a 3-piece ensuite, walk-in closet, and a separate office area, it offers flexibility for a variety of uses. An unfinished section includes another egress window and rough-in plumbing for a future kitchenette, presenting endless possibilities for customization.Outside, the fully fenced yard backs onto lush green space, providing a peaceful backdrop for gatherings on the back deck. A storage shed offers extra convenience. Located just minutes from parks, the 401, and London, this home may just be what you have been looking for. Welcome home! (id:41954)
Property Details
|
MLS® Number
|
X11979055 |
|
Property Type
|
Single Family |
|
Community Name
|
St. Thomas |
|
Amenities Near By
|
Park |
|
Equipment Type
|
Water Heater |
|
Features
|
Cul-de-sac, Wooded Area, Irregular Lot Size, Conservation/green Belt, Sump Pump |
|
Parking Space Total
|
6 |
|
Rental Equipment Type
|
Water Heater |
|
Structure
|
Shed |
Building
|
Bathroom Total
|
3 |
|
Bedrooms Above Ground
|
2 |
|
Bedrooms Below Ground
|
1 |
|
Bedrooms Total
|
3 |
|
Amenities
|
Fireplace(s) |
|
Appliances
|
Garage Door Opener Remote(s), Dishwasher, Dryer, Refrigerator, Stove, Washer, Window Coverings |
|
Architectural Style
|
Bungalow |
|
Basement Development
|
Partially Finished |
|
Basement Type
|
N/a (partially Finished) |
|
Construction Style Attachment
|
Detached |
|
Cooling Type
|
Central Air Conditioning |
|
Exterior Finish
|
Brick |
|
Fire Protection
|
Smoke Detectors |
|
Fireplace Present
|
Yes |
|
Flooring Type
|
Hardwood |
|
Foundation Type
|
Poured Concrete |
|
Heating Fuel
|
Natural Gas |
|
Heating Type
|
Forced Air |
|
Stories Total
|
1 |
|
Type
|
House |
|
Utility Water
|
Municipal Water |
Parking
Land
|
Acreage
|
No |
|
Fence Type
|
Fully Fenced |
|
Land Amenities
|
Park |
|
Sewer
|
Sanitary Sewer |
|
Size Depth
|
114 Ft ,2 In |
|
Size Frontage
|
46 Ft ,7 In |
|
Size Irregular
|
46.63 X 114.2 Ft ; 46.63' X 114.2' X 125.38' |
|
Size Total Text
|
46.63 X 114.2 Ft ; 46.63' X 114.2' X 125.38' |
|
Zoning Description
|
R3a-1 |
Rooms
| Level |
Type |
Length |
Width |
Dimensions |
|
Basement |
Bedroom 3 |
3.87 m |
6.85 m |
3.87 m x 6.85 m |
|
Basement |
Office |
2.23 m |
1.81 m |
2.23 m x 1.81 m |
|
Basement |
Utility Room |
4.28 m |
10.76 m |
4.28 m x 10.76 m |
|
Main Level |
Bedroom |
3.12 m |
3.09 m |
3.12 m x 3.09 m |
|
Main Level |
Great Room |
4.02 m |
5.67 m |
4.02 m x 5.67 m |
|
Main Level |
Kitchen |
3.19 m |
3.97 m |
3.19 m x 3.97 m |
|
Main Level |
Dining Room |
3.13 m |
3.23 m |
3.13 m x 3.23 m |
|
Main Level |
Primary Bedroom |
3.44 m |
3.66 m |
3.44 m x 3.66 m |
|
Main Level |
Laundry Room |
1.73 m |
2.64 m |
1.73 m x 2.64 m |
https://www.realtor.ca/real-estate/27930672/36-deerfield-court-st-thomas-st-thomas

