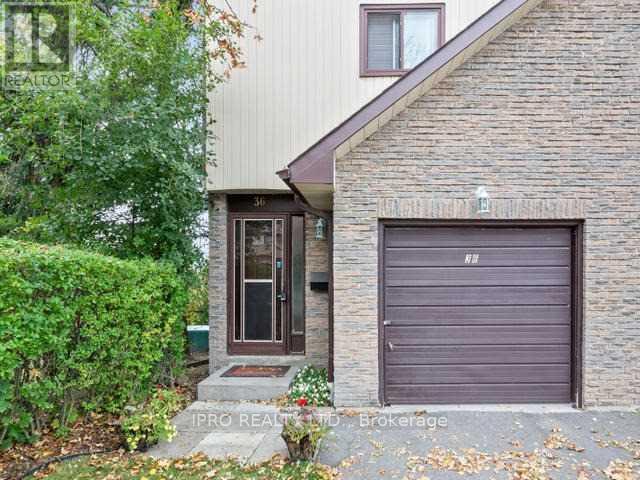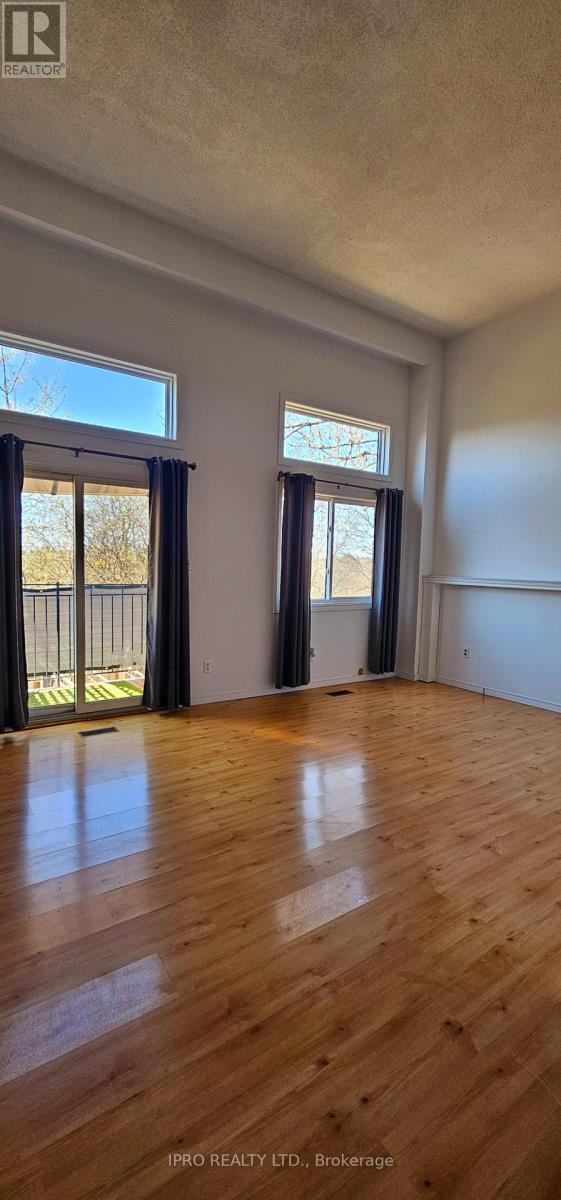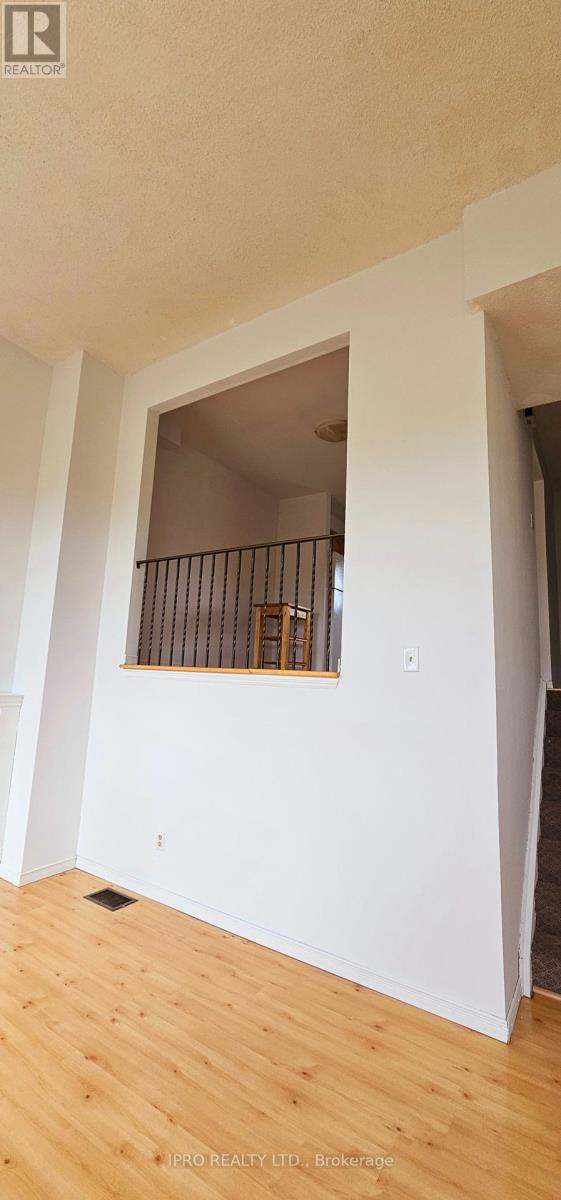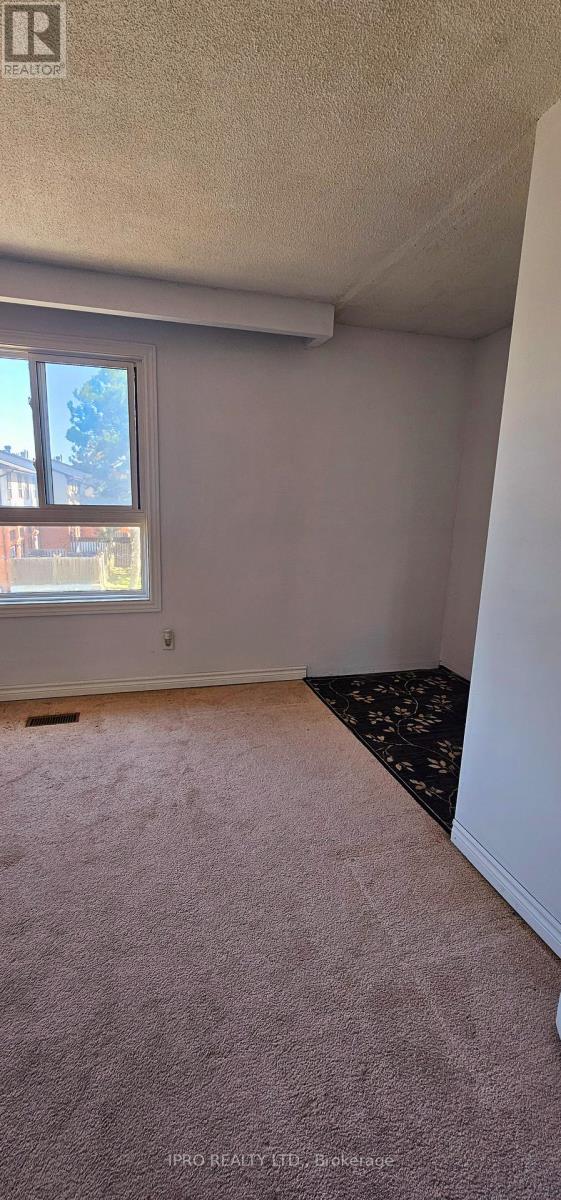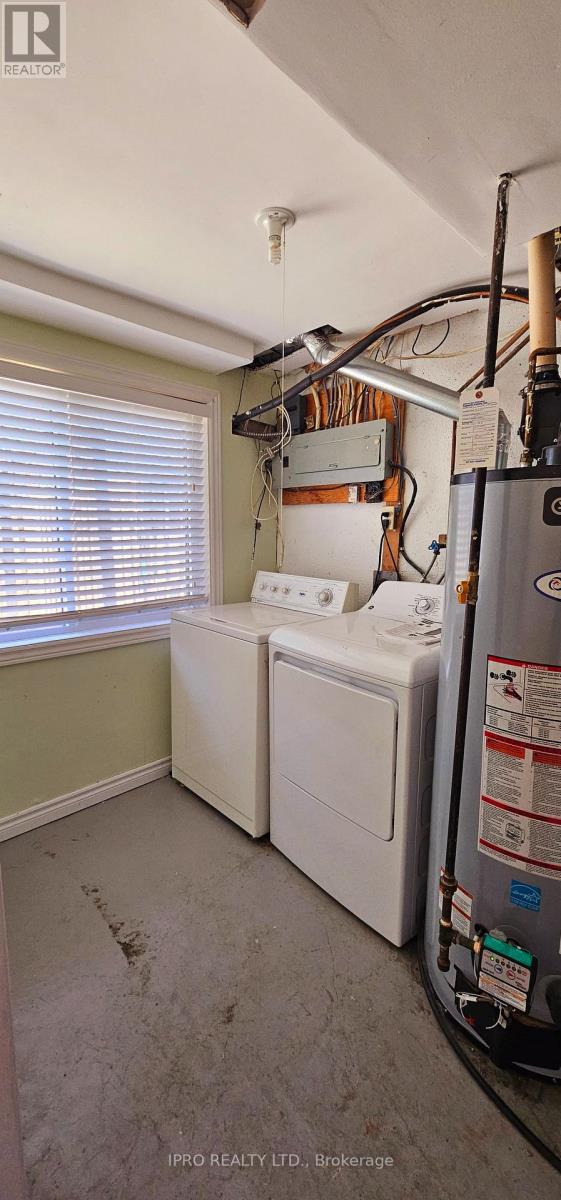36 Dawson Crescent Brampton (Madoc), Ontario L6V 3M5
$655,000Maintenance, Water, Cable TV, Common Area Maintenance, Insurance, Parking
$468 Monthly
Maintenance, Water, Cable TV, Common Area Maintenance, Insurance, Parking
$468 Monthly36 Dawson Cres.-The Smart Move in Today's Market! With interest rates holding steady, there's never been a better time to stop renting and step into homeownership and this stunning 3-bedroom, 2-bathroom townhome in Bramptons vibrant Bramalea community is the opportunity you've been waiting for! This bright and spacious home offers everything a modern family needs: A sun-filled open-concept living/dining space, a stylishly kitchen with lots of storage and prep space Three generously sized bedrooms with roomy closets A finished basement perfect for a rec room, home office, or guest suite. A private, fenced backyard ideal for entertaining, gardening, or letting kids and pets play freely. You'll love living in this quiet, family-friendly complex just minutes from it all: Bramalea City Centre, Chinguacousy Park, GO Station, Highway 410, top-rated schools, and public transit are all just around the corner. Additional Features: One dedicated parking spot + visitor parking, Low-maintenance condo living. Move-in ready condition, Safe, well-managed complex with friendly neighbors, with mortgage rates stable and prices in your favour, there's no better time to buy. Whether you're a first-time homebuyer, downsizer, or investor, this property is the total package location, value, and lifestyle. Make the move to Dawson Cres. where affordability meets opportunity. (id:41954)
Property Details
| MLS® Number | W12055242 |
| Property Type | Single Family |
| Community Name | Madoc |
| Amenities Near By | Park, Public Transit, Schools |
| Community Features | Pet Restrictions, School Bus |
| Equipment Type | Water Heater - Gas |
| Features | Wooded Area, Conservation/green Belt, Balcony |
| Parking Space Total | 2 |
| Pool Type | Outdoor Pool |
| Rental Equipment Type | Water Heater - Gas |
| Structure | Playground, Deck, Patio(s) |
Building
| Bathroom Total | 2 |
| Bedrooms Above Ground | 3 |
| Bedrooms Total | 3 |
| Age | 31 To 50 Years |
| Amenities | Party Room, Visitor Parking |
| Appliances | Water Heater, All, Dishwasher, Dryer, Stove, Refrigerator |
| Basement Development | Finished |
| Basement Features | Walk Out |
| Basement Type | N/a (finished) |
| Cooling Type | Central Air Conditioning |
| Exterior Finish | Brick, Aluminum Siding |
| Flooring Type | Carpeted |
| Foundation Type | Concrete |
| Half Bath Total | 1 |
| Heating Fuel | Natural Gas |
| Heating Type | Forced Air |
| Stories Total | 3 |
| Size Interior | 1200 - 1399 Sqft |
| Type | Row / Townhouse |
Parking
| Attached Garage | |
| Garage |
Land
| Acreage | No |
| Fence Type | Fenced Yard |
| Land Amenities | Park, Public Transit, Schools |
Rooms
| Level | Type | Length | Width | Dimensions |
|---|---|---|---|---|
| Second Level | Kitchen | 3.19 m | 2.2 m | 3.19 m x 2.2 m |
| Second Level | Dining Room | 3.65 m | 3.14 m | 3.65 m x 3.14 m |
| Main Level | Recreational, Games Room | 3.13 m | 3.03 m | 3.13 m x 3.03 m |
| Upper Level | Primary Bedroom | 4.2 m | 3.1 m | 4.2 m x 3.1 m |
| Upper Level | Bedroom 2 | 3.2 m | 2.5 m | 3.2 m x 2.5 m |
| Upper Level | Bedroom 3 | 2.66 m | 2.66 m | 2.66 m x 2.66 m |
| In Between | Family Room | 5.2 m | 3.5 m | 5.2 m x 3.5 m |
https://www.realtor.ca/real-estate/28104992/36-dawson-crescent-brampton-madoc-madoc
Interested?
Contact us for more information
