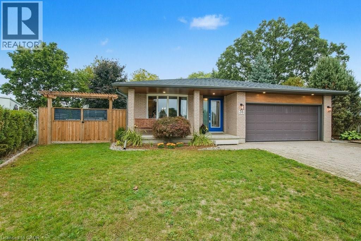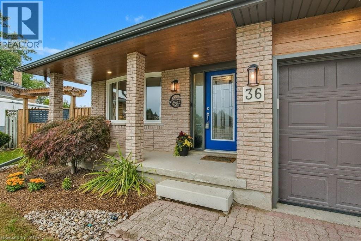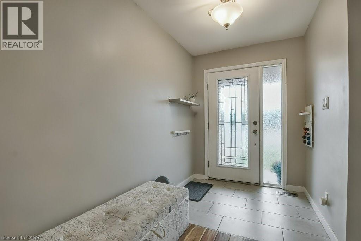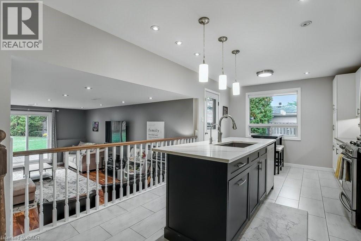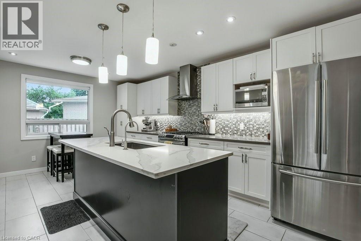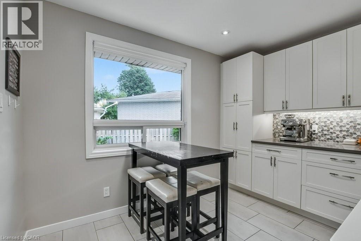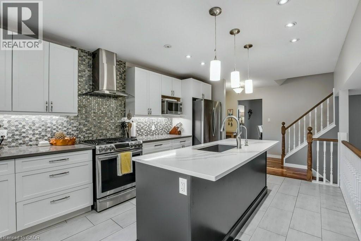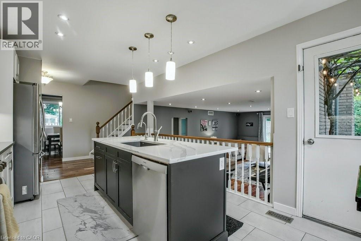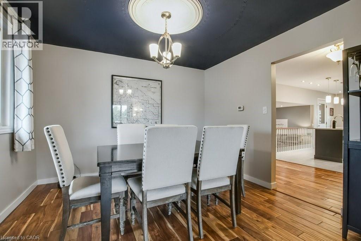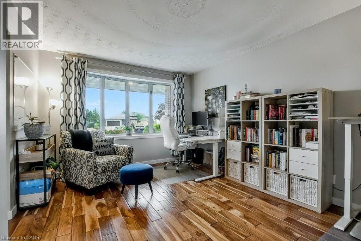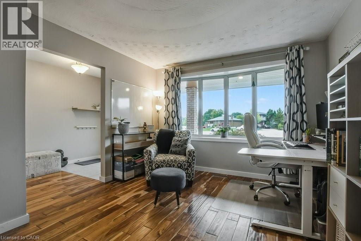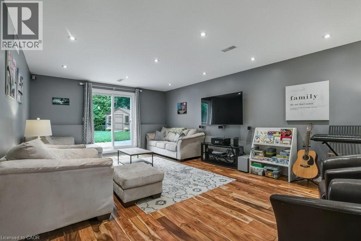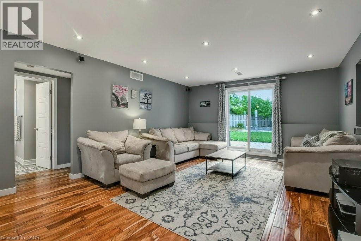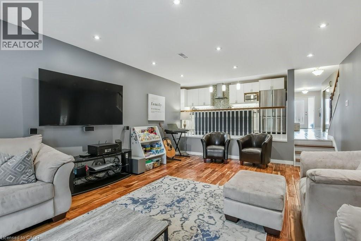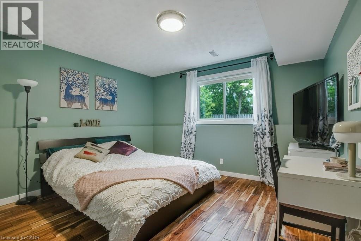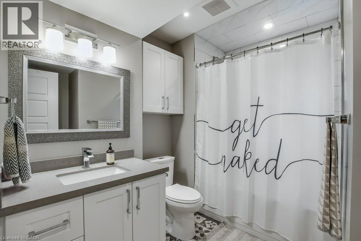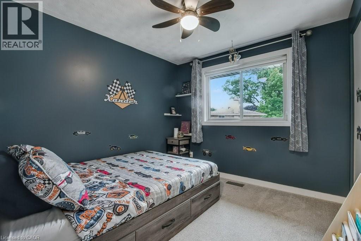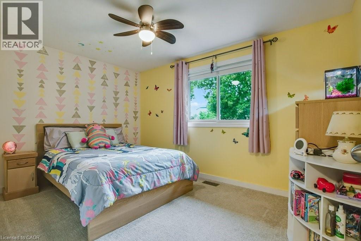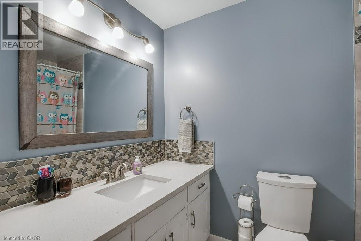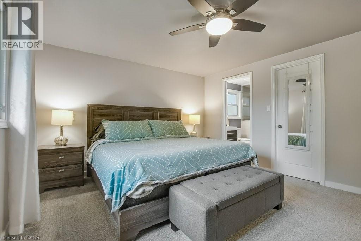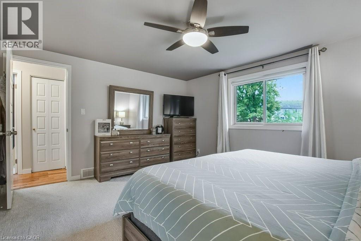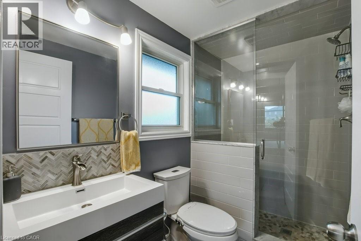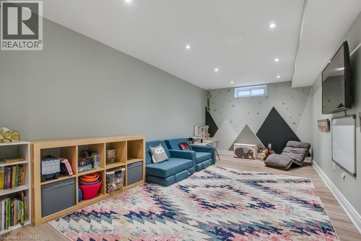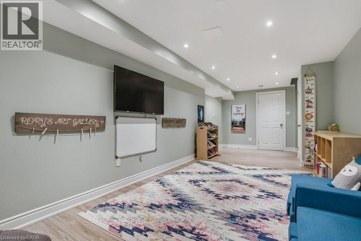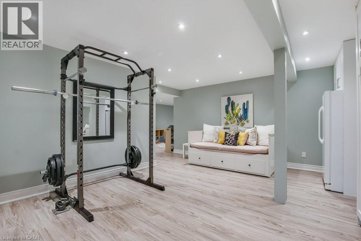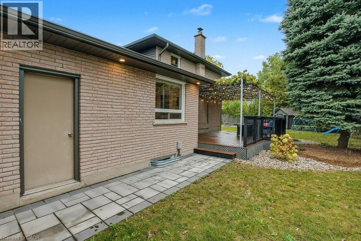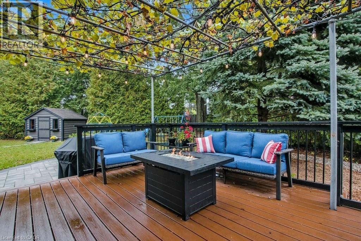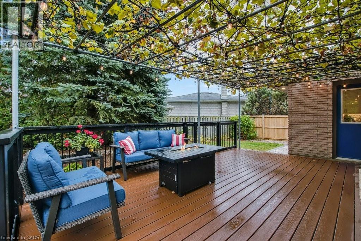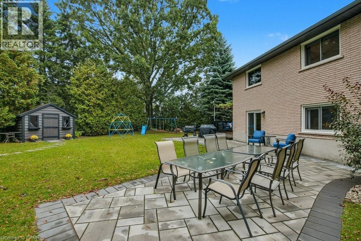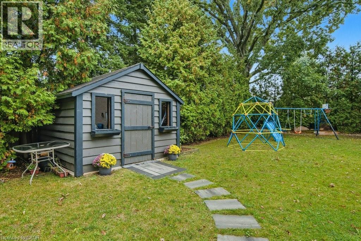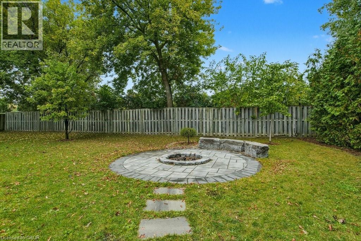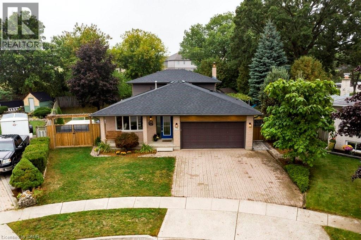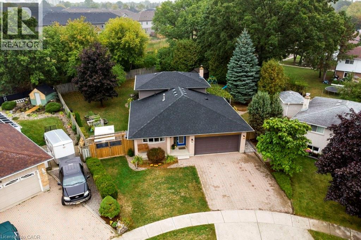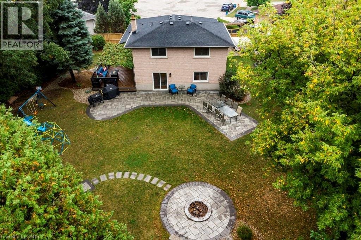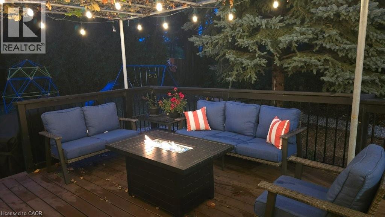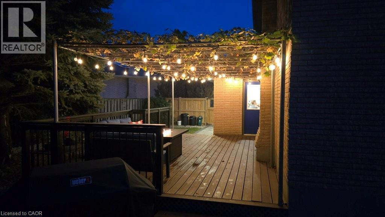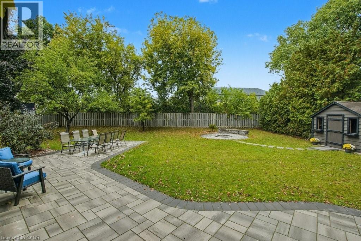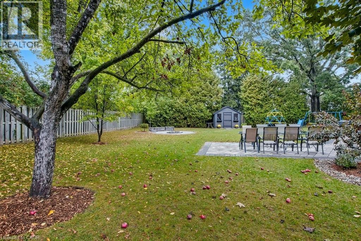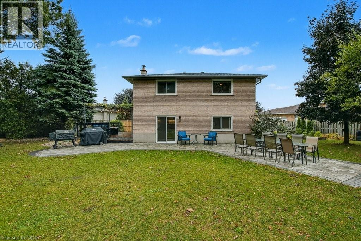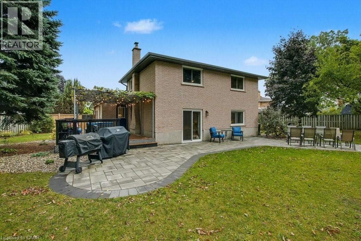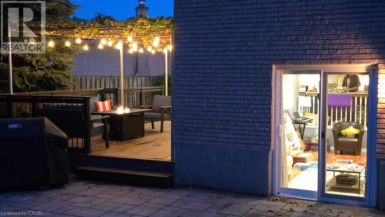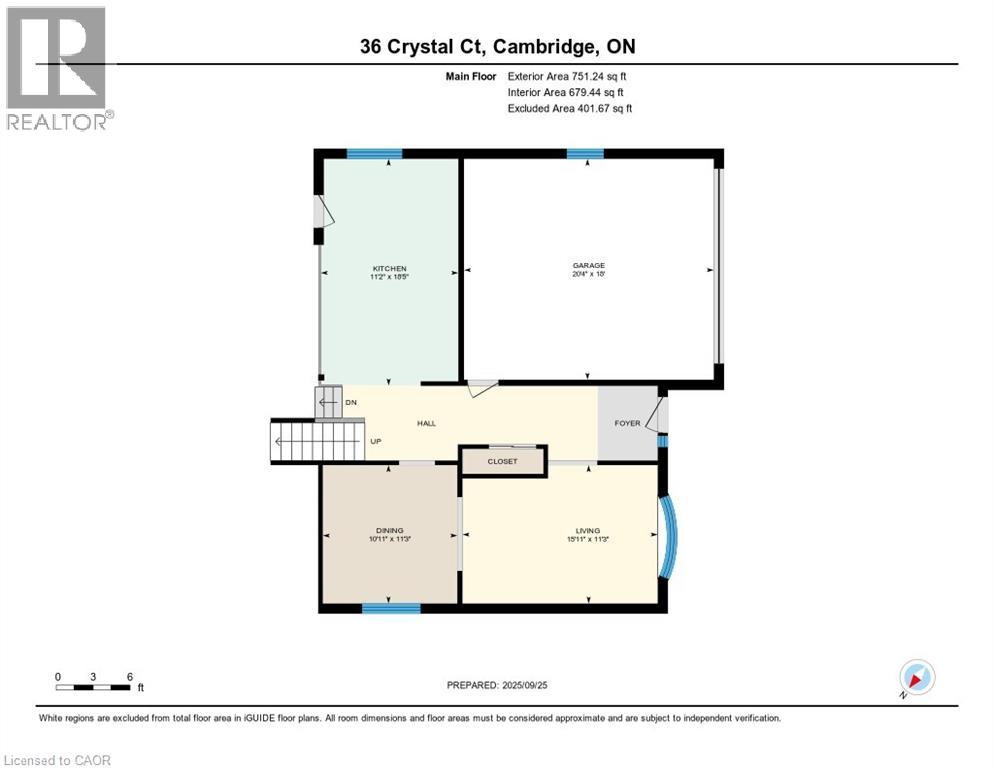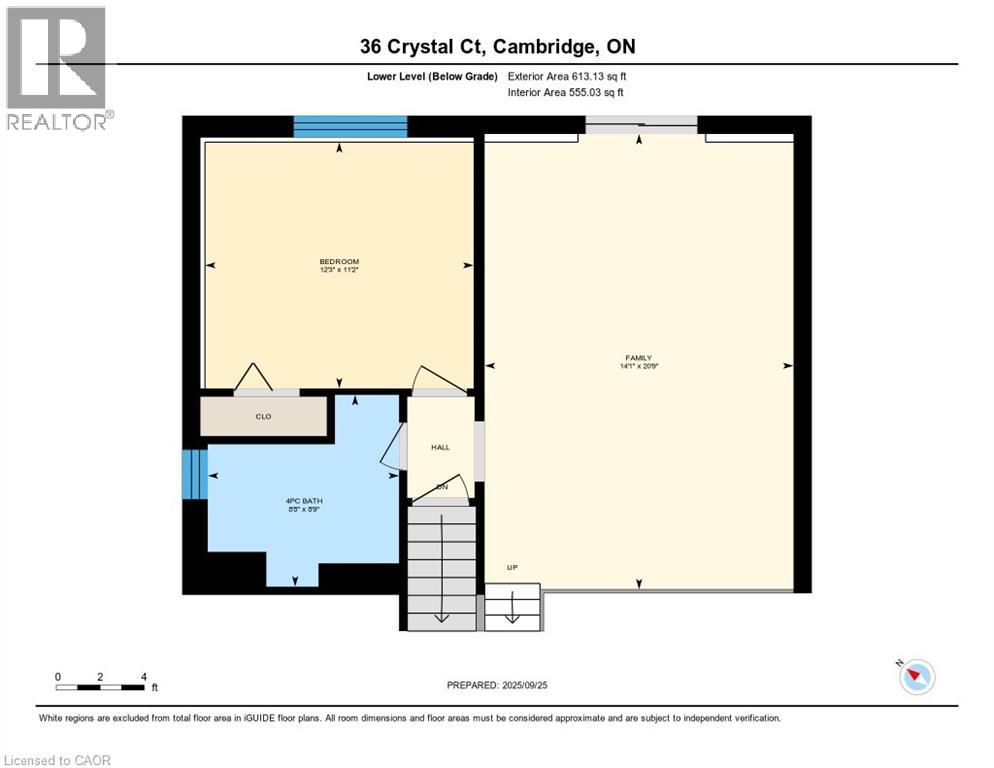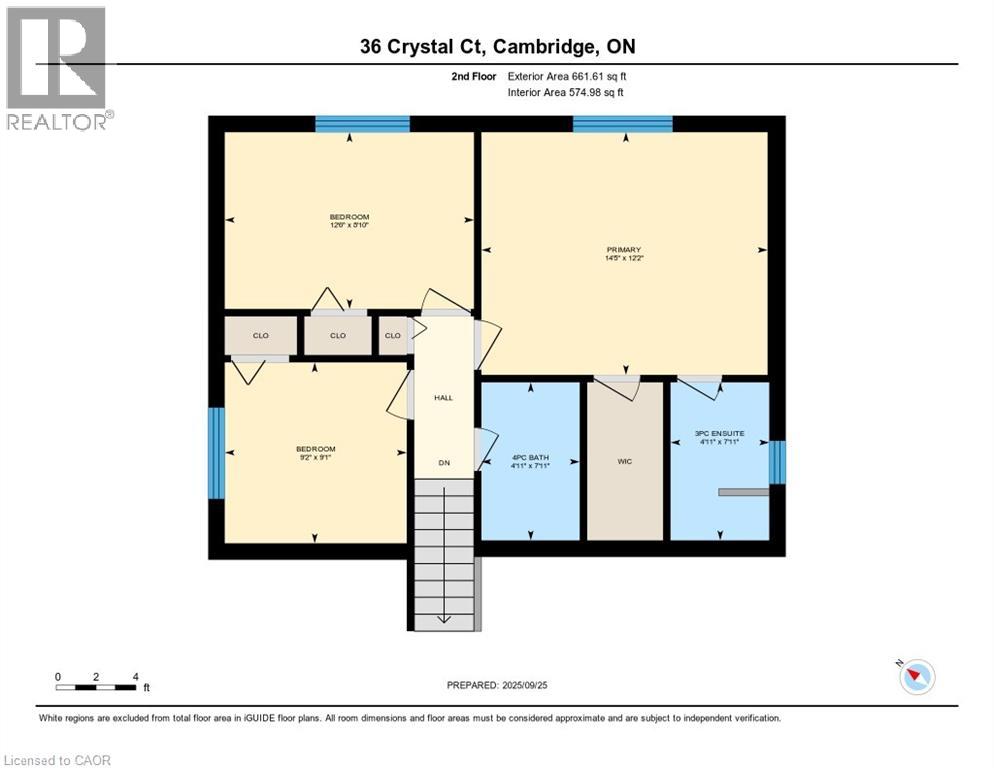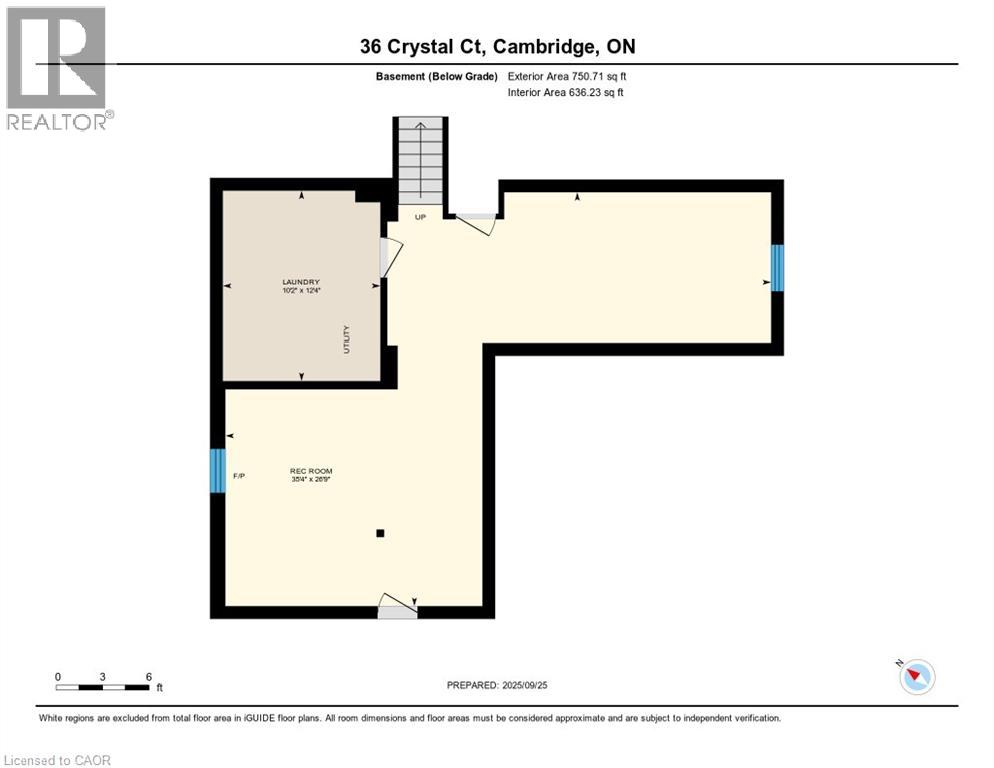4 Bedroom
3 Bathroom
2775 sqft
Fireplace
Central Air Conditioning
Forced Air
$929,000
Welcome to 36 Crystal Court! This home is situated on a quiet court, central to all amenities, and offers over a quarter acre of serenity in a fully fenced backyard. The backyard features a large fire pit area, a composite deck, and a patio perfect for entertaining, all newly landscaped with plenty of space for kids to play. Inside, you'll find four spacious bedrooms with newer broadloom and three recently updated full bathrooms. The beautiful kitchen boasts newer cabinetry, quartz countertops, and upgraded appliances, including a new dishwasher and water softener. Newer hardwood flooring extends throughout the main and lower levels. Additional upgrades include a new HE furnace in 2024, and a roof and all windows replaced in 2017/2018. New Soffits & Eaves w/ leafguard. The home offers a formal living room on the main floor and a large family room on the finished lower level. The finished basement also includes a wall of storage. This home truly has something for everyone, allowing you to simply pack and move in. See Iguide for additional photos. (id:41954)
Property Details
|
MLS® Number
|
40773710 |
|
Property Type
|
Single Family |
|
Amenities Near By
|
Public Transit, Schools |
|
Features
|
Cul-de-sac, Automatic Garage Door Opener |
|
Parking Space Total
|
4 |
|
Structure
|
Shed |
Building
|
Bathroom Total
|
3 |
|
Bedrooms Above Ground
|
3 |
|
Bedrooms Below Ground
|
1 |
|
Bedrooms Total
|
4 |
|
Appliances
|
Dishwasher, Dryer, Refrigerator, Water Softener, Washer, Garage Door Opener |
|
Basement Development
|
Finished |
|
Basement Type
|
Partial (finished) |
|
Constructed Date
|
1986 |
|
Construction Style Attachment
|
Detached |
|
Cooling Type
|
Central Air Conditioning |
|
Exterior Finish
|
Brick, Vinyl Siding |
|
Fireplace Fuel
|
Electric |
|
Fireplace Present
|
Yes |
|
Fireplace Total
|
1 |
|
Fireplace Type
|
Other - See Remarks |
|
Fixture
|
Ceiling Fans |
|
Heating Fuel
|
Natural Gas |
|
Heating Type
|
Forced Air |
|
Size Interior
|
2775 Sqft |
|
Type
|
House |
|
Utility Water
|
Municipal Water |
Parking
Land
|
Acreage
|
No |
|
Fence Type
|
Fence |
|
Land Amenities
|
Public Transit, Schools |
|
Sewer
|
Municipal Sewage System |
|
Size Frontage
|
46 Ft |
|
Size Total Text
|
Under 1/2 Acre |
|
Zoning Description
|
Rs-1 |
Rooms
| Level |
Type |
Length |
Width |
Dimensions |
|
Second Level |
Primary Bedroom |
|
|
12'2'' x 14'5'' |
|
Second Level |
Bedroom |
|
|
9'1'' x 9'2'' |
|
Second Level |
Bedroom |
|
|
8'10'' x 12'6'' |
|
Second Level |
4pc Bathroom |
|
|
7'11'' x 4'11'' |
|
Second Level |
3pc Bathroom |
|
|
7'11'' x 4'11'' |
|
Basement |
Laundry Room |
|
|
12'4'' x 10'2'' |
|
Basement |
Recreation Room |
|
|
26'9'' x 35'4'' |
|
Lower Level |
Family Room |
|
|
20'9'' x 14'1'' |
|
Lower Level |
Bedroom |
|
|
11'2'' x 12'3'' |
|
Lower Level |
4pc Bathroom |
|
|
8'9'' x 8'8'' |
|
Main Level |
Living Room |
|
|
15'11'' x 11'3'' |
|
Main Level |
Kitchen |
|
|
11'2'' x 18'5'' |
|
Main Level |
Dining Room |
|
|
10'11'' x 11'3'' |
https://www.realtor.ca/real-estate/28913532/36-crystal-court-cambridge
