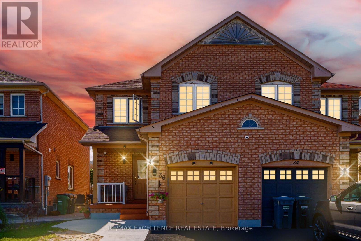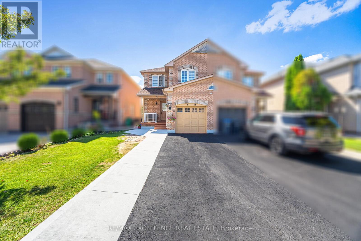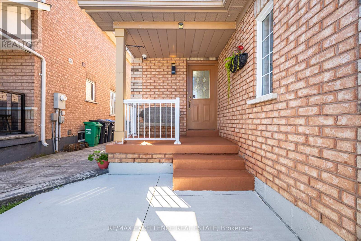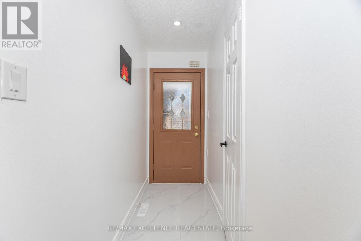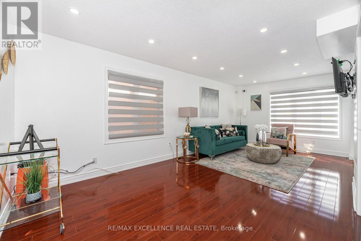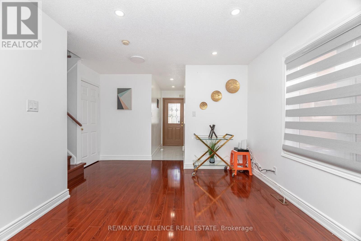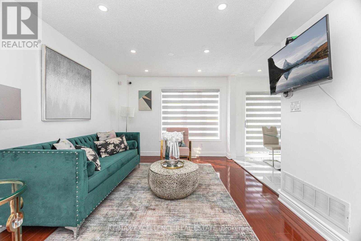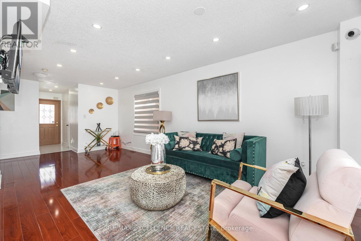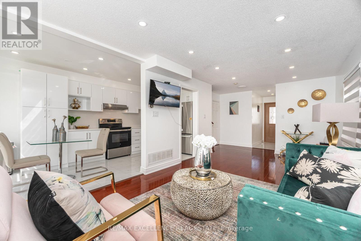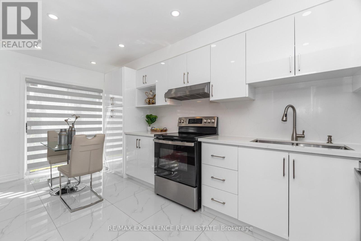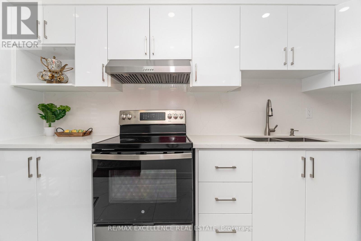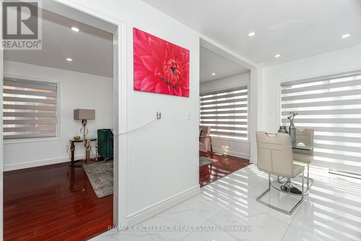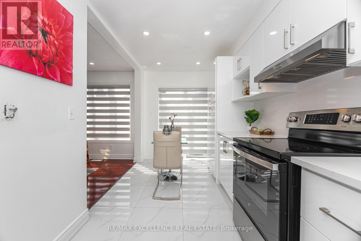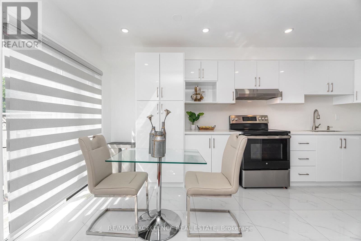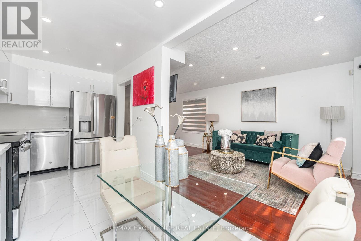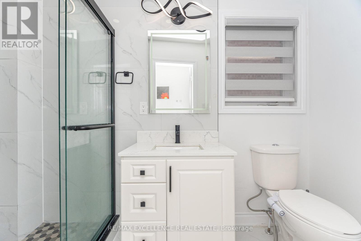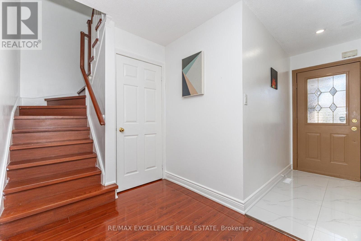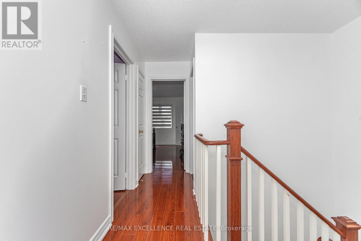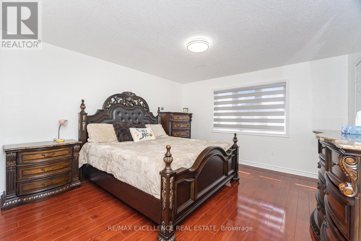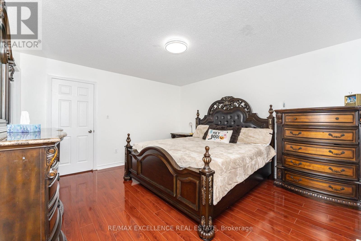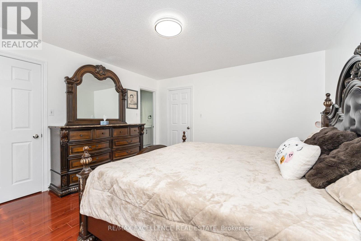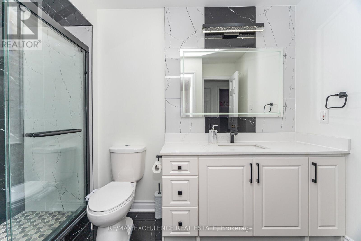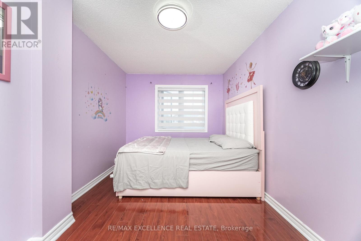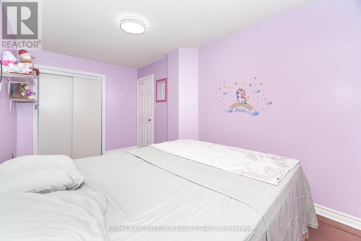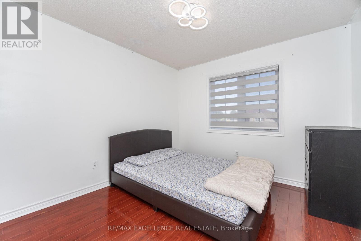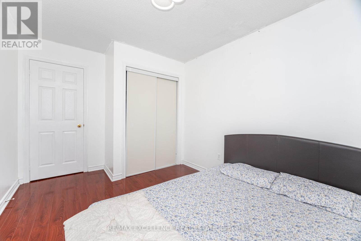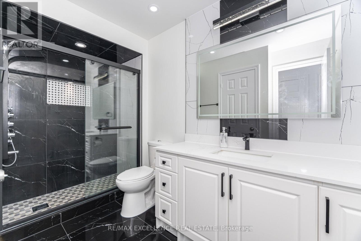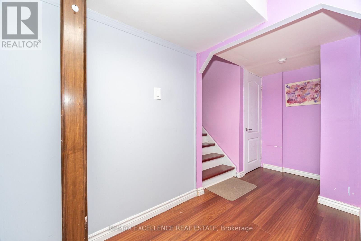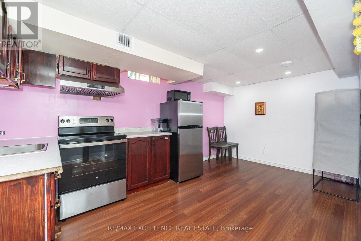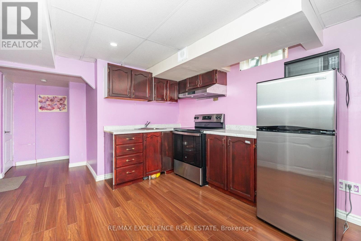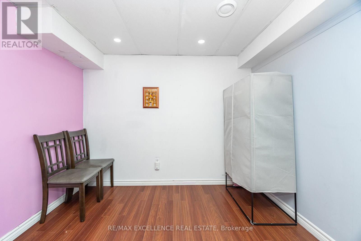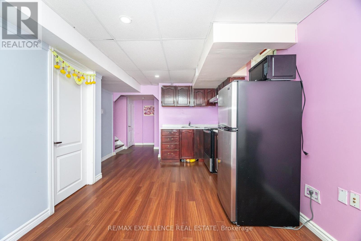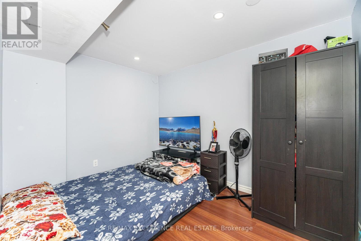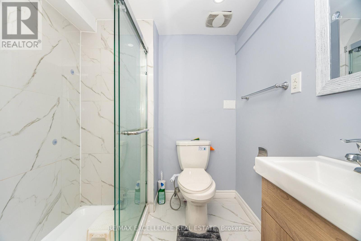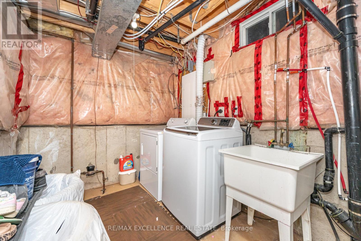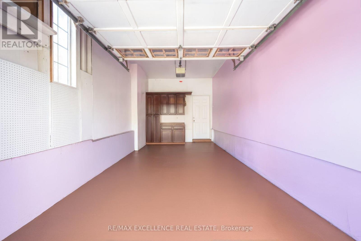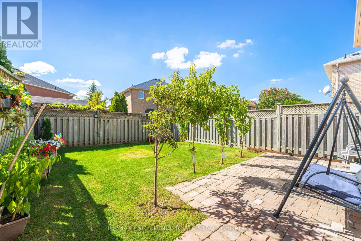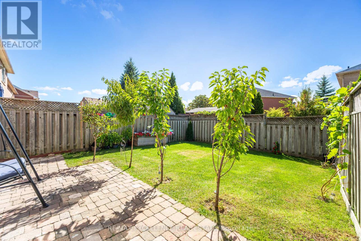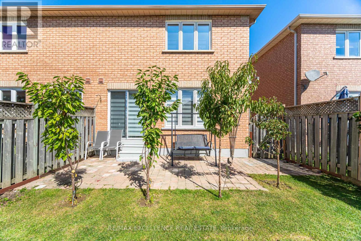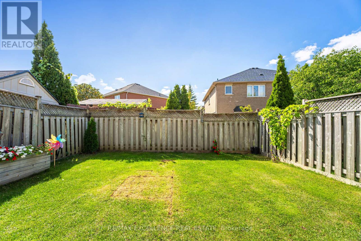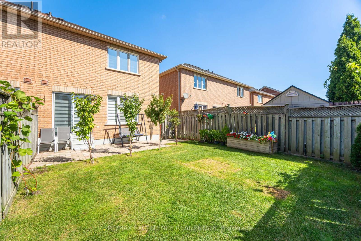36 Coppermill Drive W Brampton (Northwest Sandalwood Parkway), Ontario L7A 1M8
$869,000
Welcome to this beautifully renovated home in one of Brampton's most sought-after communities! This stunning property features a brand-new kitchen with quartz countertops, porcelain floors, and new stainless-steel appliances. A newly added 3-piece bathroom on the main floor offers convenience and style. Upstairs, you'll find 3 spacious bedrooms and a fully renovated bathroom with a large glass shower. Newly installed Zebra Blinds through out the home. The fully finished 1-bedroom basement with a separate entrance through the garage is perfect for generating rental income or accommodating extended family. Located close to schools, parks, public transit, places of worship, shopping, and dining this home offers the perfect blend of comfort and convenience. (id:41954)
Open House
This property has open houses!
2:00 pm
Ends at:4:00 pm
2:00 pm
Ends at:4:00 pm
Property Details
| MLS® Number | W12427138 |
| Property Type | Single Family |
| Community Name | Northwest Sandalwood Parkway |
| Equipment Type | Air Conditioner, Water Heater |
| Parking Space Total | 3 |
| Rental Equipment Type | Air Conditioner, Water Heater |
Building
| Bathroom Total | 3 |
| Bedrooms Above Ground | 3 |
| Bedrooms Below Ground | 1 |
| Bedrooms Total | 4 |
| Appliances | Dishwasher, Dryer, Stove, Washer, Refrigerator |
| Basement Development | Finished |
| Basement Features | Separate Entrance |
| Basement Type | N/a (finished) |
| Construction Style Attachment | Semi-detached |
| Cooling Type | Central Air Conditioning |
| Exterior Finish | Brick |
| Flooring Type | Hardwood, Laminate |
| Foundation Type | Poured Concrete |
| Heating Fuel | Natural Gas |
| Heating Type | Forced Air |
| Stories Total | 2 |
| Size Interior | 1100 - 1500 Sqft |
| Type | House |
| Utility Water | Municipal Water |
Parking
| Attached Garage | |
| Garage |
Land
| Acreage | No |
| Sewer | Sanitary Sewer |
| Size Depth | 100 Ft ,1 In |
| Size Frontage | 24 Ft ,1 In |
| Size Irregular | 24.1 X 100.1 Ft |
| Size Total Text | 24.1 X 100.1 Ft |
Rooms
| Level | Type | Length | Width | Dimensions |
|---|---|---|---|---|
| Second Level | Primary Bedroom | 3.75 m | 4.02 m | 3.75 m x 4.02 m |
| Second Level | Bedroom 2 | 2.68 m | 4.48 m | 2.68 m x 4.48 m |
| Second Level | Bedroom 3 | 2.62 m | 3.78 m | 2.62 m x 3.78 m |
| Basement | Laundry Room | Measurements not available | ||
| Basement | Bedroom 4 | Measurements not available | ||
| Basement | Kitchen | Measurements not available | ||
| Main Level | Great Room | 3.54 m | 7.13 m | 3.54 m x 7.13 m |
| Main Level | Dining Room | 3.54 m | 7.13 m | 3.54 m x 7.13 m |
| Main Level | Kitchen | 2.16 m | 2.47 m | 2.16 m x 2.47 m |
| Main Level | Eating Area | 2.16 m | 2.32 m | 2.16 m x 2.32 m |
Interested?
Contact us for more information
