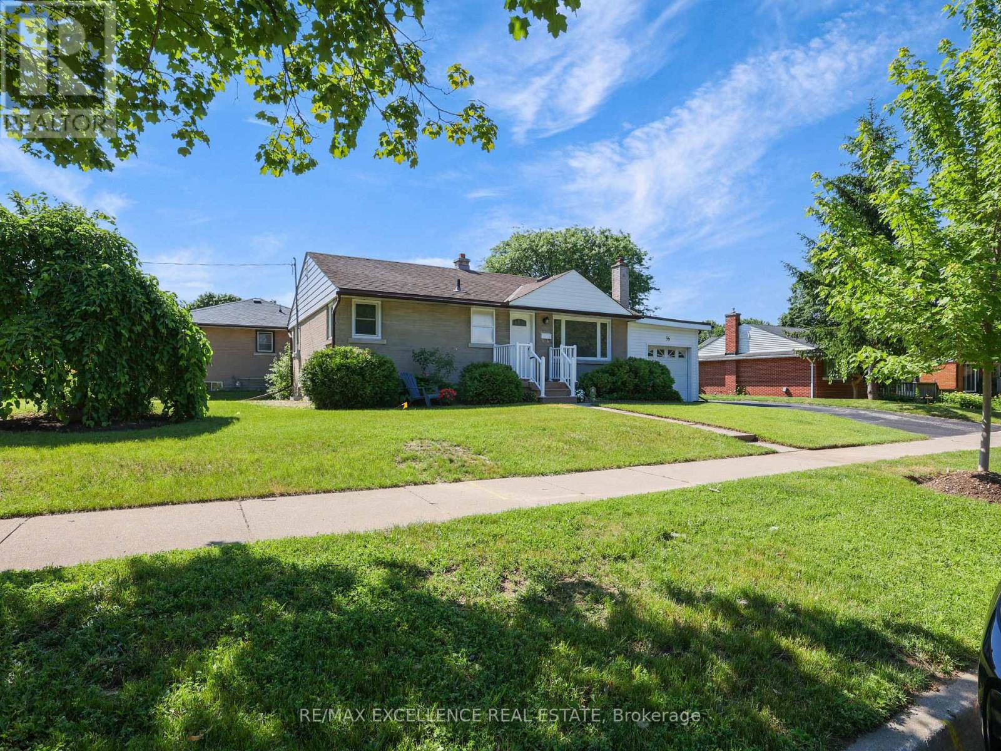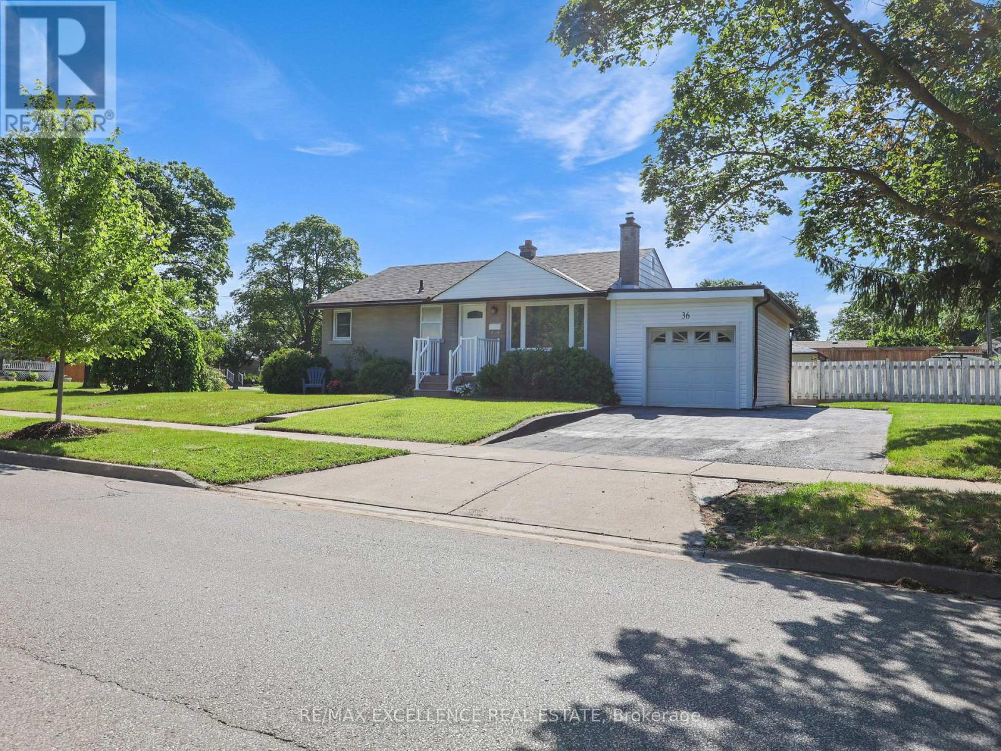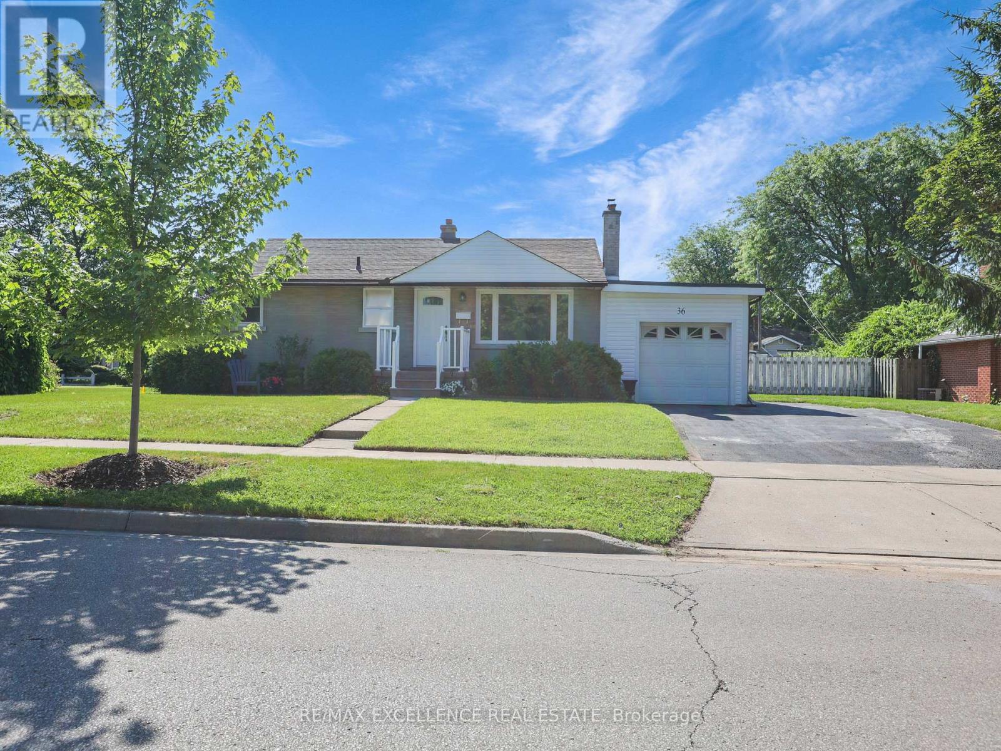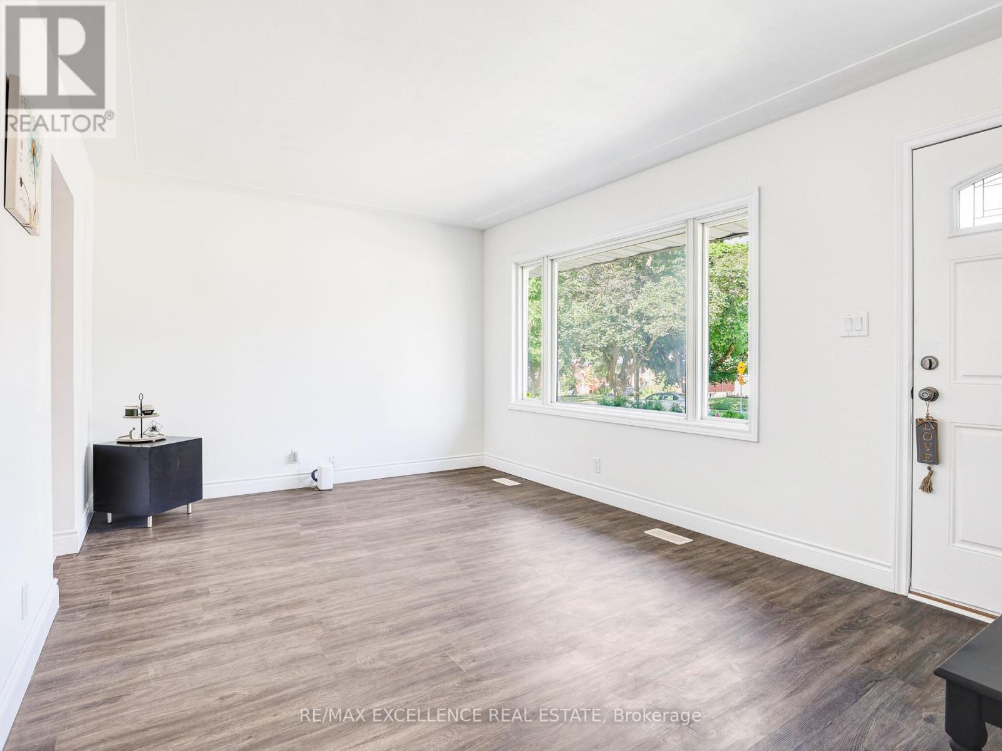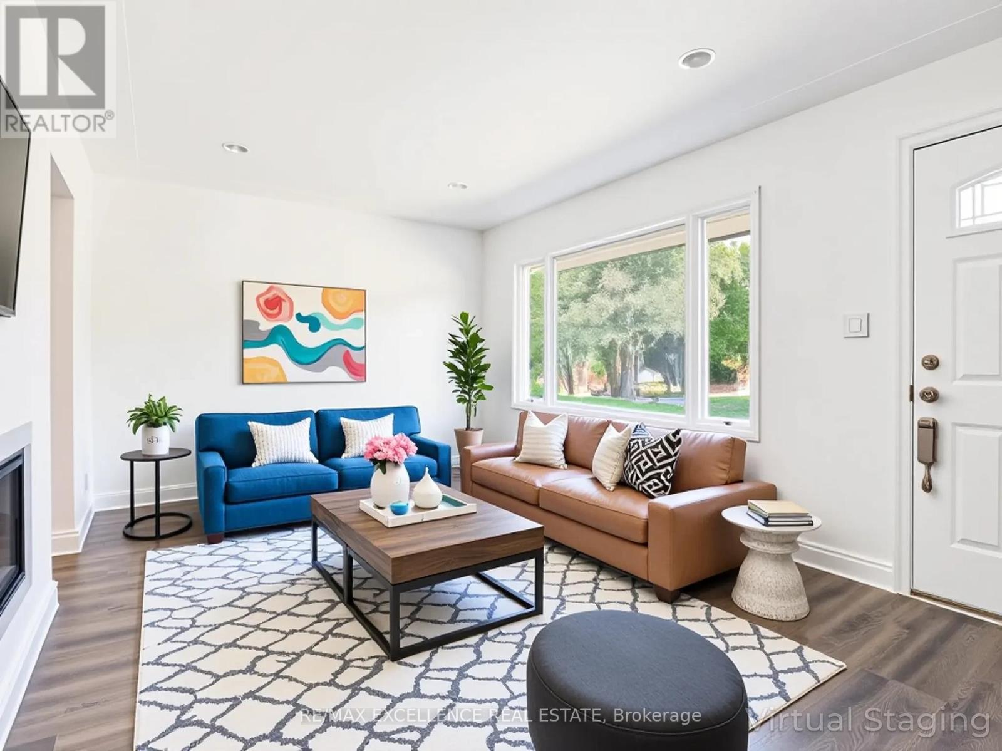5 Bedroom
3 Bathroom
700 - 1100 sqft
Bungalow
Forced Air
$699,999
Welcome to this fully renovated detached home located in the prestigious neighborhood of Kitchener. This beautiful 3-bedroom bungalow blends modern upgrades with comfortable living, offering an open-concept layout perfect for family life and entertaining. Step into a spacious, carpet-free main floor that features a bright and airy living room combined with a dining area, creating a seamless flow throughout. The brand-new kitchen is a standout, boasting elegant ceramic flooring, quartz countertops, and contemporary finishes that will impress even the most discerning buyer .Large new windows flood the space with natural light, enhancing the open feel and providing a strong connection between the indoors and outdoors. Each of the three bedrooms offers generous space, and the main floor also includes a stylishly renovated 4-piece bathroom . The home also features a fully finished basement with a separate entrance ideal for in-laws, guests with 2 full washrooms. It includes one spacious bedroom attached with 4 piece ensuite , a modern open-concept kitchen combined with a recreation room, and another bedroom with a brand-new 3-piece bathroom featuring black fixtures and a sleek standing shower. Located close to all essential amenities, highways, schools, and parks, this turn-key home is ready for you to move in and enjoy. Don't miss the opportunity to own this stunning, freshly renovated property in one of Kitchener's most desirable areas! (id:41954)
Property Details
|
MLS® Number
|
X12256155 |
|
Property Type
|
Single Family |
|
Features
|
Carpet Free |
|
Parking Space Total
|
4 |
Building
|
Bathroom Total
|
3 |
|
Bedrooms Above Ground
|
3 |
|
Bedrooms Below Ground
|
2 |
|
Bedrooms Total
|
5 |
|
Architectural Style
|
Bungalow |
|
Basement Development
|
Finished |
|
Basement Features
|
Separate Entrance |
|
Basement Type
|
N/a (finished) |
|
Construction Style Attachment
|
Detached |
|
Exterior Finish
|
Brick |
|
Flooring Type
|
Laminate, Ceramic |
|
Foundation Type
|
Unknown |
|
Heating Fuel
|
Natural Gas |
|
Heating Type
|
Forced Air |
|
Stories Total
|
1 |
|
Size Interior
|
700 - 1100 Sqft |
|
Type
|
House |
|
Utility Water
|
Municipal Water |
Parking
Land
|
Acreage
|
No |
|
Sewer
|
Sanitary Sewer |
|
Size Depth
|
110 Ft |
|
Size Frontage
|
60 Ft |
|
Size Irregular
|
60 X 110 Ft |
|
Size Total Text
|
60 X 110 Ft |
Rooms
| Level |
Type |
Length |
Width |
Dimensions |
|
Basement |
Laundry Room |
4.17 m |
1.83 m |
4.17 m x 1.83 m |
|
Basement |
Bedroom |
2.84 m |
2.39 m |
2.84 m x 2.39 m |
|
Basement |
Family Room |
9.65 m |
3.33 m |
9.65 m x 3.33 m |
|
Basement |
Kitchen |
4.01 m |
2.92 m |
4.01 m x 2.92 m |
|
Basement |
Bedroom |
3.15 m |
3.2 m |
3.15 m x 3.2 m |
|
Basement |
Bathroom |
2.84 m |
2.39 m |
2.84 m x 2.39 m |
|
Ground Level |
Great Room |
3.3 m |
4.57 m |
3.3 m x 4.57 m |
|
Ground Level |
Dining Room |
3.3 m |
4.57 m |
3.3 m x 4.57 m |
|
Ground Level |
Kitchen |
4.01 m |
2.92 m |
4.01 m x 2.92 m |
|
Ground Level |
Primary Bedroom |
3.15 m |
3.28 m |
3.15 m x 3.28 m |
|
Ground Level |
Bedroom 2 |
3.2 m |
3.15 m |
3.2 m x 3.15 m |
|
Ground Level |
Bedroom 3 |
2.84 m |
2.39 m |
2.84 m x 2.39 m |
https://www.realtor.ca/real-estate/28544965/36-clark-avenue-kitchener
