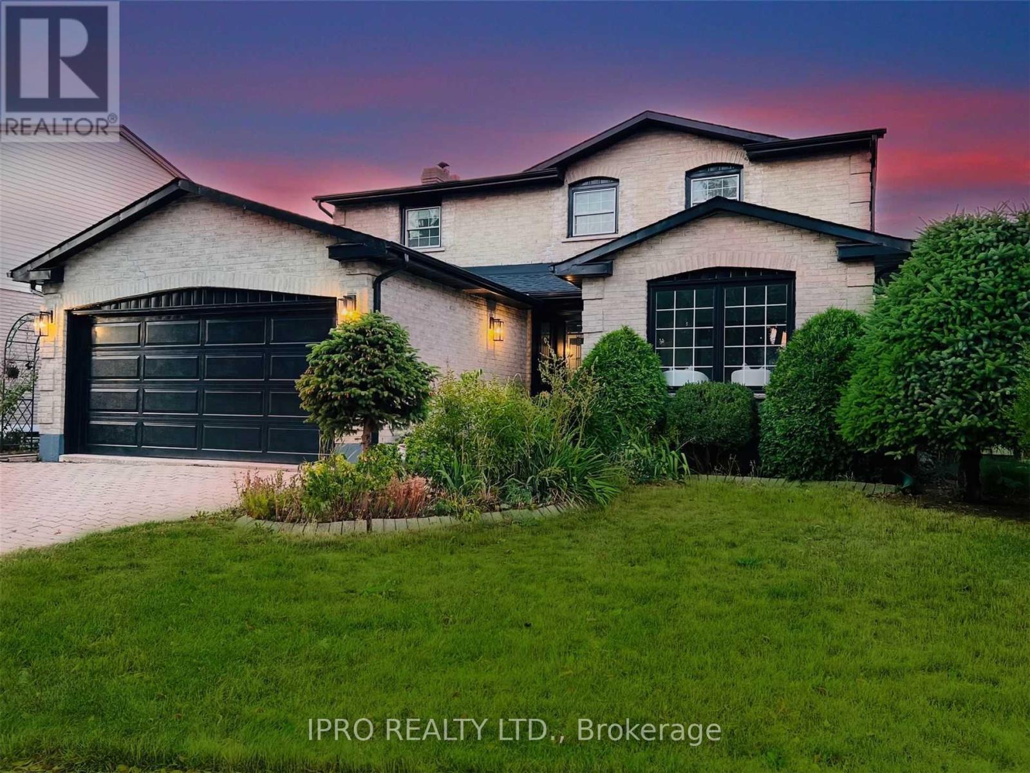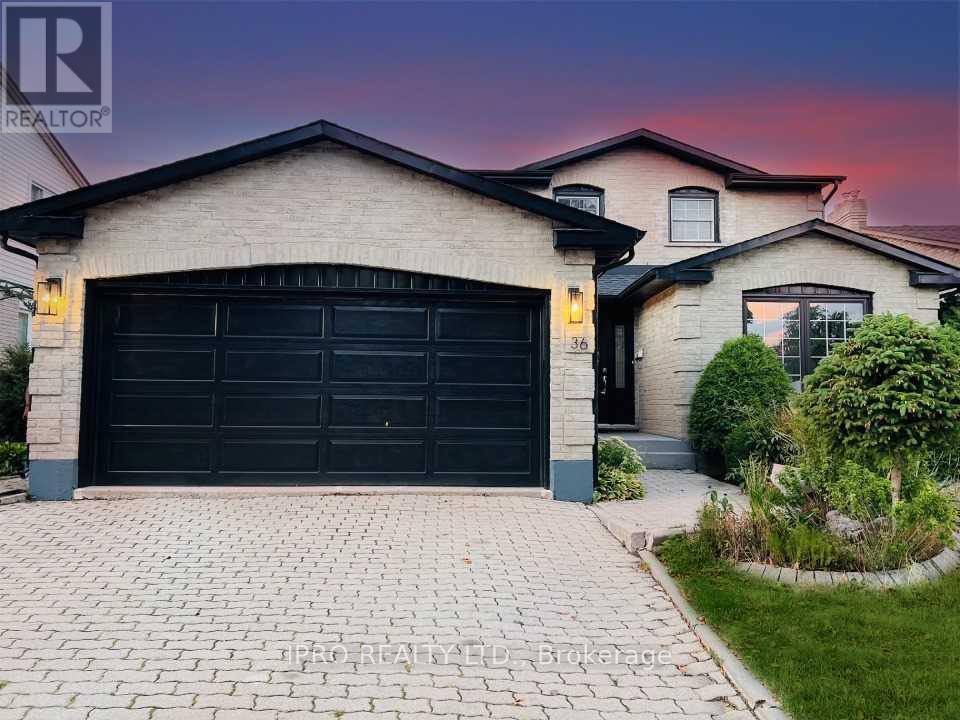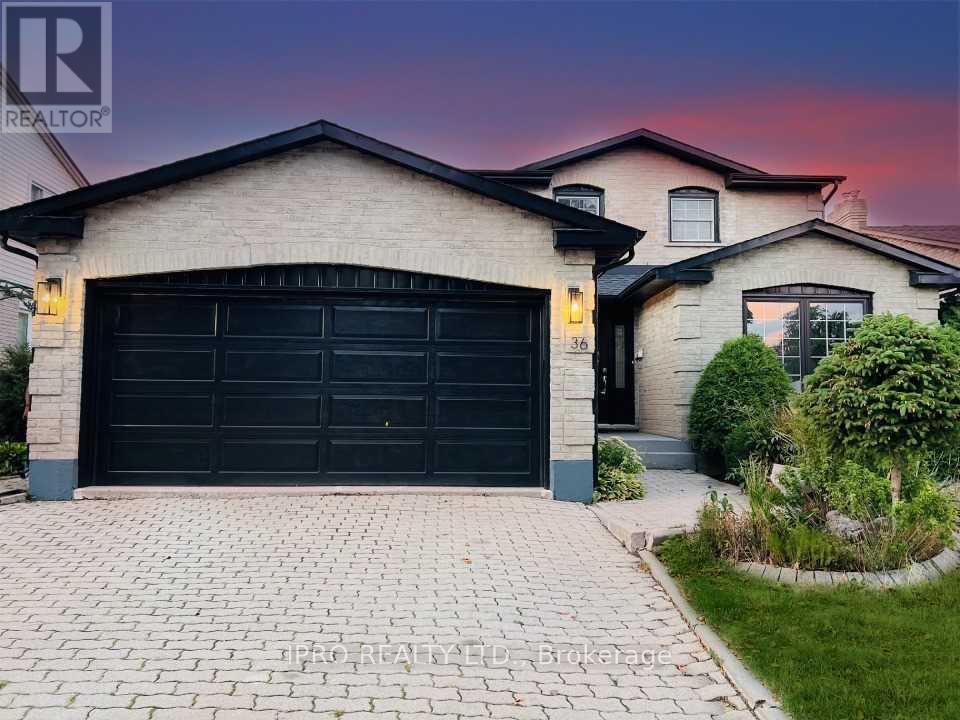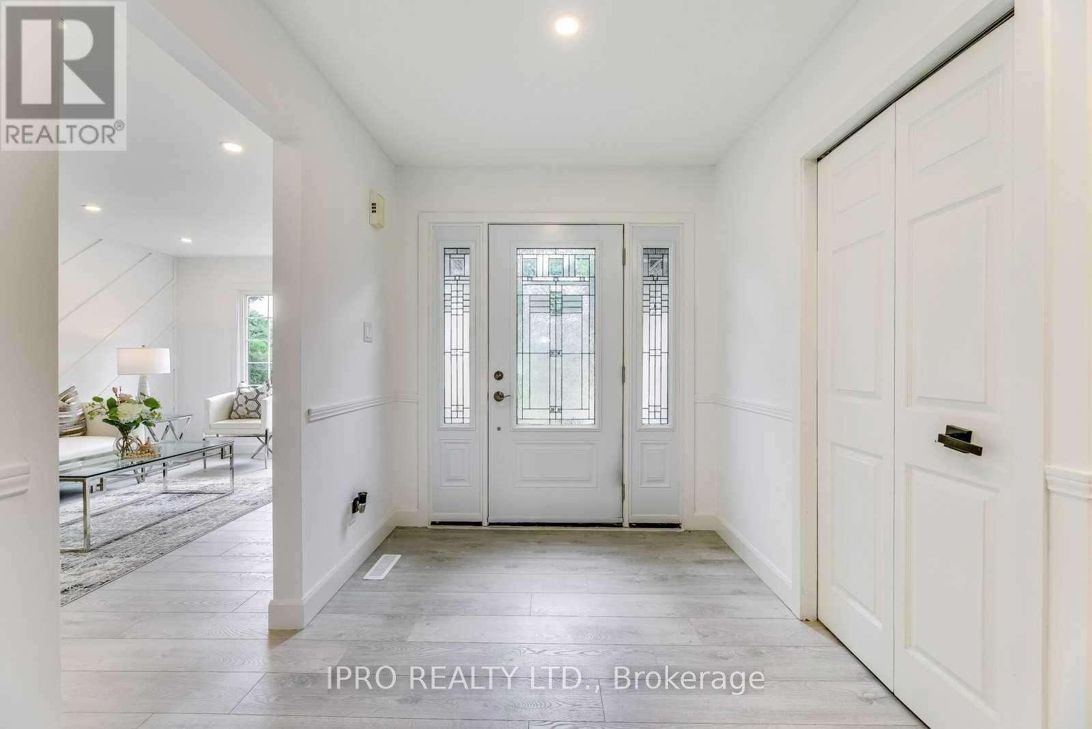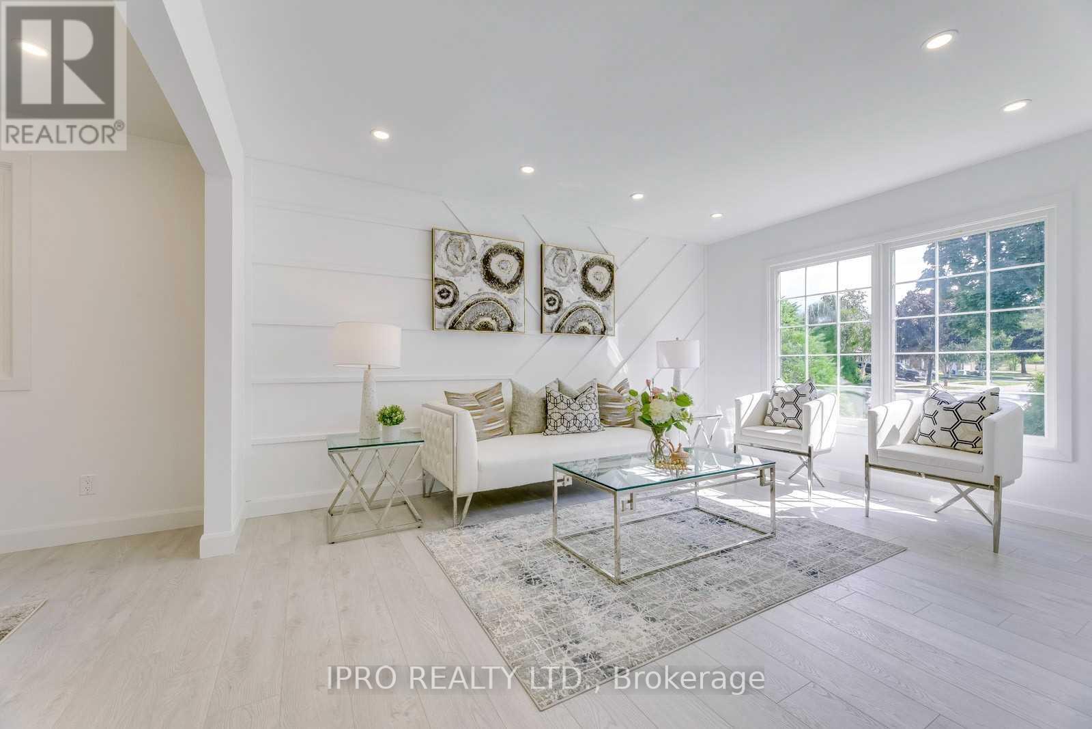4 Bedroom
3 Bathroom
2000 - 2500 sqft
Fireplace
Central Air Conditioning
Forced Air
$1,299,000
Welcome to 36 Bing Crescent, Stoney Creek (Hamilton) a spacious 4-bedroom, 3-bathroom detached home featuring a traditional centre-hall layout, main-floor family room, and a finished basement, all set on a generous sized lot. Ideal for families, its located in a quiet crescent yet just minutes from lush parks and recreational amenities, with quick access to Lake Ontario and the Stoney Creek GO Station. Families will appreciate nearby schools including École Élémentaire Pavillon de la Jeunesse (JK6), Orchard Park Secondary, Cardinal Newman Catholic Secondary, and Sherwood Secondary all within a few kilometers. Commuters benefit from easy access to major routes, shopping plazas, and daily conveniences. With its blend of comfort, community, and connectivity, this home offers a perfect balance of suburban peace and urban access. (id:41954)
Property Details
|
MLS® Number
|
X12256484 |
|
Property Type
|
Single Family |
|
Community Name
|
Stoney Creek |
|
Equipment Type
|
Water Heater - Electric |
|
Parking Space Total
|
5 |
|
Rental Equipment Type
|
Water Heater - Electric |
|
Structure
|
Patio(s) |
Building
|
Bathroom Total
|
3 |
|
Bedrooms Above Ground
|
4 |
|
Bedrooms Total
|
4 |
|
Amenities
|
Fireplace(s) |
|
Appliances
|
Garage Door Opener Remote(s), Water Heater |
|
Basement Development
|
Finished |
|
Basement Type
|
N/a (finished) |
|
Construction Style Attachment
|
Detached |
|
Cooling Type
|
Central Air Conditioning |
|
Exterior Finish
|
Brick |
|
Fireplace Present
|
Yes |
|
Flooring Type
|
Laminate |
|
Foundation Type
|
Poured Concrete |
|
Half Bath Total
|
1 |
|
Heating Fuel
|
Electric |
|
Heating Type
|
Forced Air |
|
Stories Total
|
2 |
|
Size Interior
|
2000 - 2500 Sqft |
|
Type
|
House |
|
Utility Water
|
Municipal Water, Lake/river Water Intake |
Parking
Land
|
Acreage
|
No |
|
Sewer
|
Sanitary Sewer |
|
Size Depth
|
110 Ft |
|
Size Frontage
|
56 Ft ,2 In |
|
Size Irregular
|
56.2 X 110 Ft |
|
Size Total Text
|
56.2 X 110 Ft |
Rooms
| Level |
Type |
Length |
Width |
Dimensions |
|
Second Level |
Primary Bedroom |
3.48 m |
5.18 m |
3.48 m x 5.18 m |
|
Second Level |
Bedroom 2 |
3.43 m |
2.49 m |
3.43 m x 2.49 m |
|
Second Level |
Bedroom 3 |
2.74 m |
3.78 m |
2.74 m x 3.78 m |
|
Second Level |
Bedroom 4 |
3.15 m |
3.53 m |
3.15 m x 3.53 m |
|
Basement |
Recreational, Games Room |
10.36 m |
3.35 m |
10.36 m x 3.35 m |
|
Basement |
Den |
3.05 m |
3.06 m |
3.05 m x 3.06 m |
|
Main Level |
Family Room |
5.05 m |
3.43 m |
5.05 m x 3.43 m |
|
Main Level |
Living Room |
4.5 m |
3.48 m |
4.5 m x 3.48 m |
|
Main Level |
Dining Room |
3.48 m |
3.35 m |
3.48 m x 3.35 m |
Utilities
https://www.realtor.ca/real-estate/28545588/36-bing-crescent-hamilton-stoney-creek-stoney-creek
