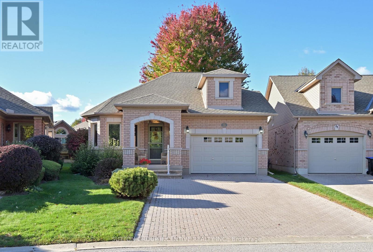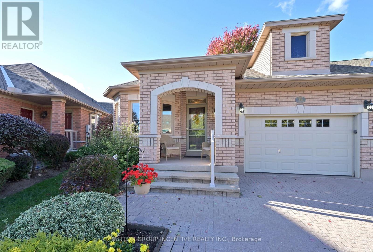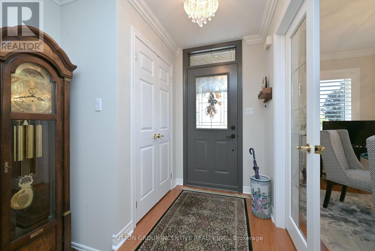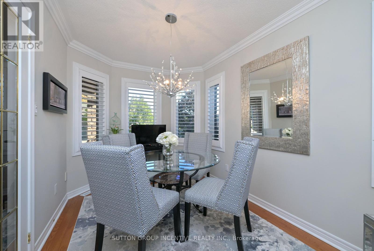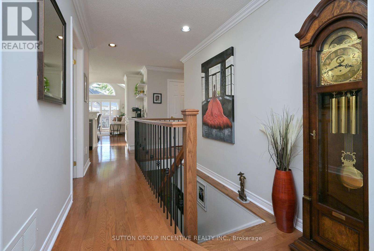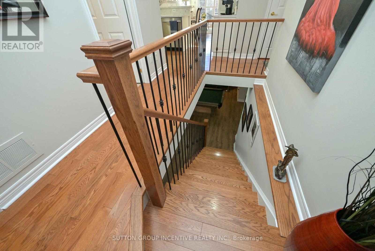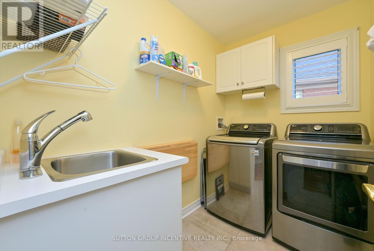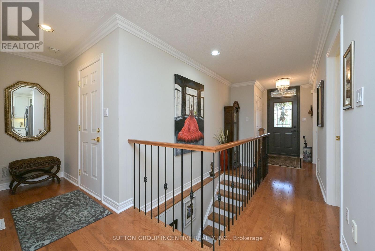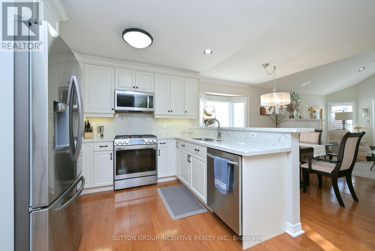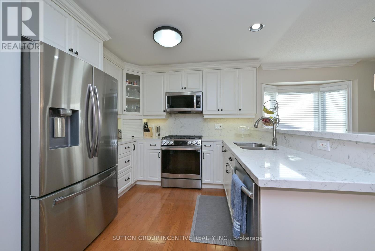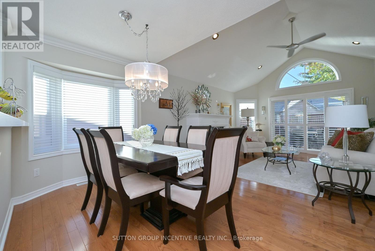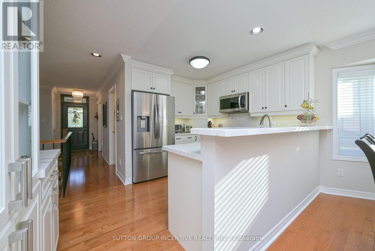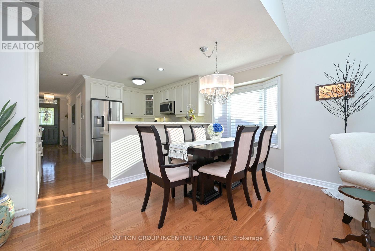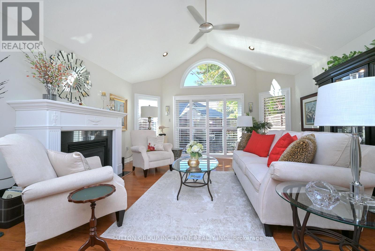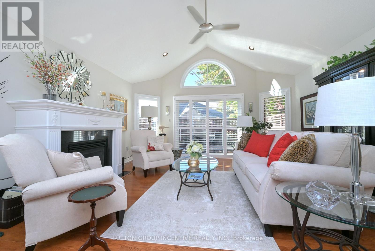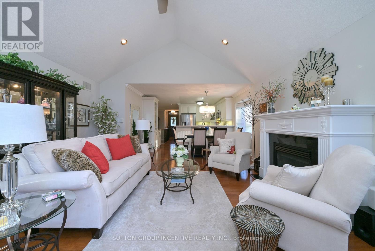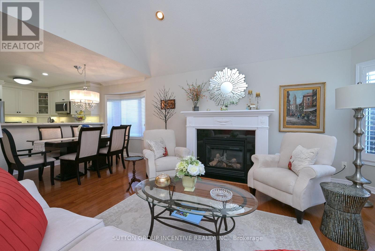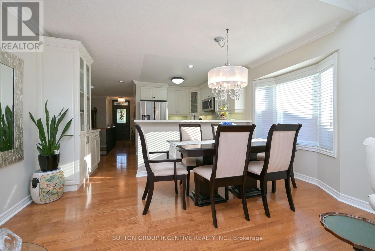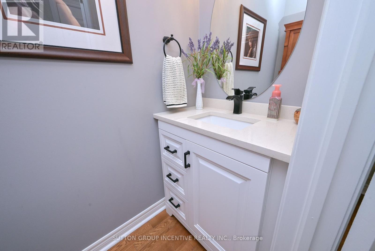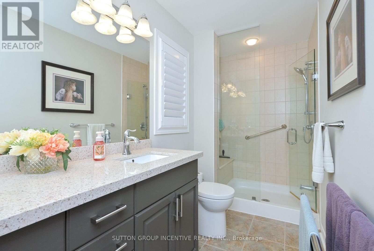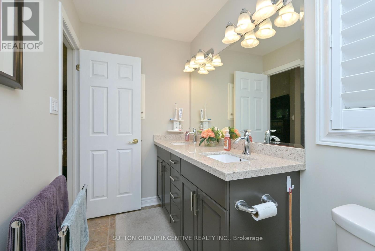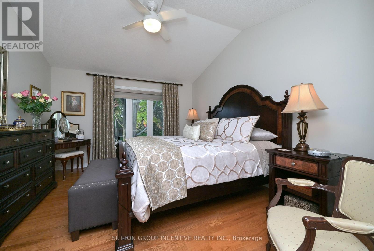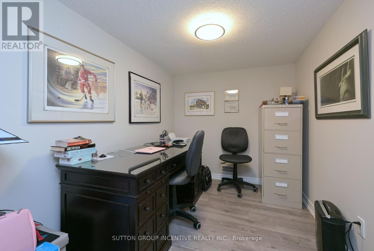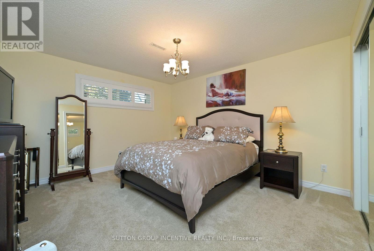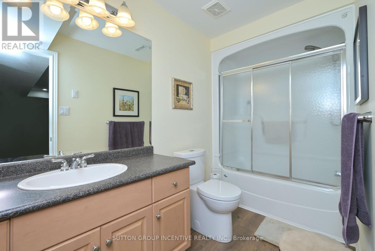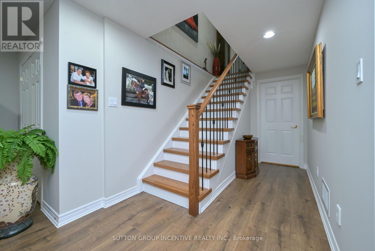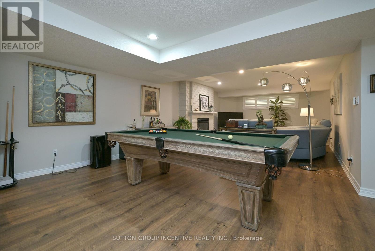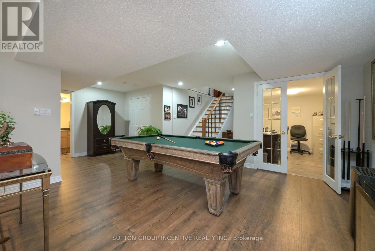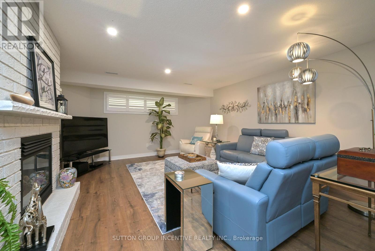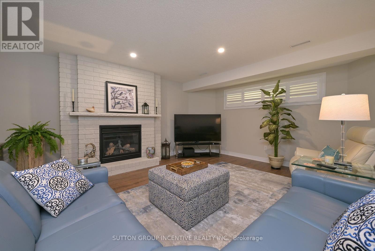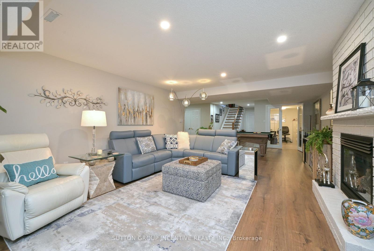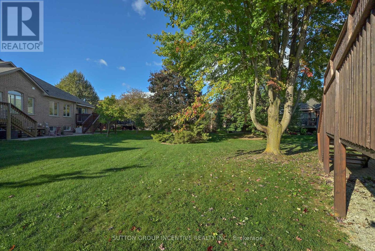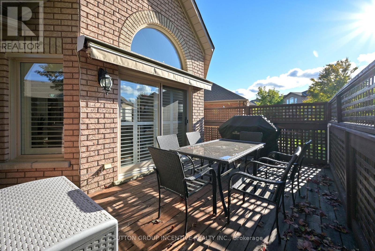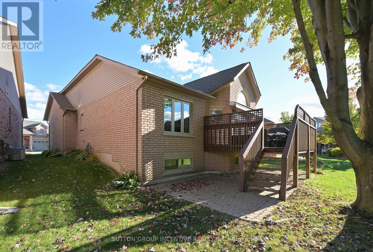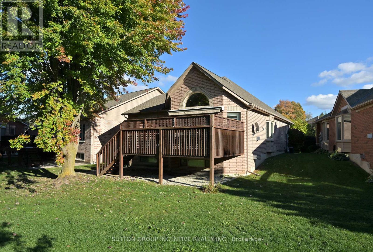36 Bella Vista Trail New Tecumseth, Ontario L9R 2C6
$790,000Maintenance, Water, Common Area Maintenance, Insurance, Parking
$630 Monthly
Maintenance, Water, Common Area Maintenance, Insurance, Parking
$630 MonthlyThis is a spotless and truly comfortable Bellini floor plan. All dressed and ready for move in. Tasteful decor throughout; gleaming hardwood, French doors, crown moulding, modern ceiling fans, vaulted ceiling, stainless kitchen appliances, quartz counters and back splash, breakfast bar, custom coffee counter, beautiful bath rooms, walk-in closet, all the necessaries on the main floor - primary bedroom + ensuite, interior access to the garage, powder room, & laundry. You will appreciate guest space parking, the wider garage, privacy lattice on the rear deck, generous space at the back. The professionally finished lower level family room includes a 2nd cozy gas fireplace, a spare bedroom, 4 pc bath, office with glass doors and great storage space. Think about your preferred closing date. (id:41954)
Property Details
| MLS® Number | N12456590 |
| Property Type | Single Family |
| Community Name | Rural New Tecumseth |
| Amenities Near By | Golf Nearby, Hospital |
| Community Features | Pet Restrictions, Community Centre |
| Features | Level Lot, Level |
| Parking Space Total | 4 |
Building
| Bathroom Total | 3 |
| Bedrooms Above Ground | 1 |
| Bedrooms Below Ground | 1 |
| Bedrooms Total | 2 |
| Age | 16 To 30 Years |
| Amenities | Fireplace(s) |
| Appliances | Garage Door Opener Remote(s), Central Vacuum, Water Heater, Water Softener, Dishwasher, Dryer, Garage Door Opener, Microwave, Stove, Washer, Window Coverings, Refrigerator |
| Architectural Style | Bungalow |
| Basement Development | Finished |
| Basement Type | N/a (finished) |
| Construction Style Attachment | Detached |
| Cooling Type | Central Air Conditioning |
| Exterior Finish | Brick, Vinyl Siding |
| Fire Protection | Smoke Detectors |
| Fireplace Present | Yes |
| Fireplace Total | 2 |
| Flooring Type | Hardwood, Carpeted, Laminate |
| Half Bath Total | 1 |
| Heating Fuel | Natural Gas |
| Heating Type | Forced Air |
| Stories Total | 1 |
| Size Interior | 1200 - 1399 Sqft |
| Type | House |
Parking
| Garage | |
| Inside Entry |
Land
| Acreage | No |
| Land Amenities | Golf Nearby, Hospital |
Rooms
| Level | Type | Length | Width | Dimensions |
|---|---|---|---|---|
| Lower Level | Family Room | 6.38 m | 5.01 m | 6.38 m x 5.01 m |
| Lower Level | Bedroom 2 | 4.41 m | 3.27 m | 4.41 m x 3.27 m |
| Lower Level | Office | 2.45 m | 2.1 m | 2.45 m x 2.1 m |
| Main Level | Den | 3.61 m | 2.41 m | 3.61 m x 2.41 m |
| Main Level | Living Room | 5.11 m | 4.85 m | 5.11 m x 4.85 m |
| Main Level | Kitchen | 3.93 m | 2.89 m | 3.93 m x 2.89 m |
| Main Level | Eating Area | 3.21 m | 2.45 m | 3.21 m x 2.45 m |
| Main Level | Primary Bedroom | 4.41 m | 3.67 m | 4.41 m x 3.67 m |
| Main Level | Laundry Room | 2.41 m | 1.54 m | 2.41 m x 1.54 m |
https://www.realtor.ca/real-estate/28976960/36-bella-vista-trail-new-tecumseth-rural-new-tecumseth
Interested?
Contact us for more information
