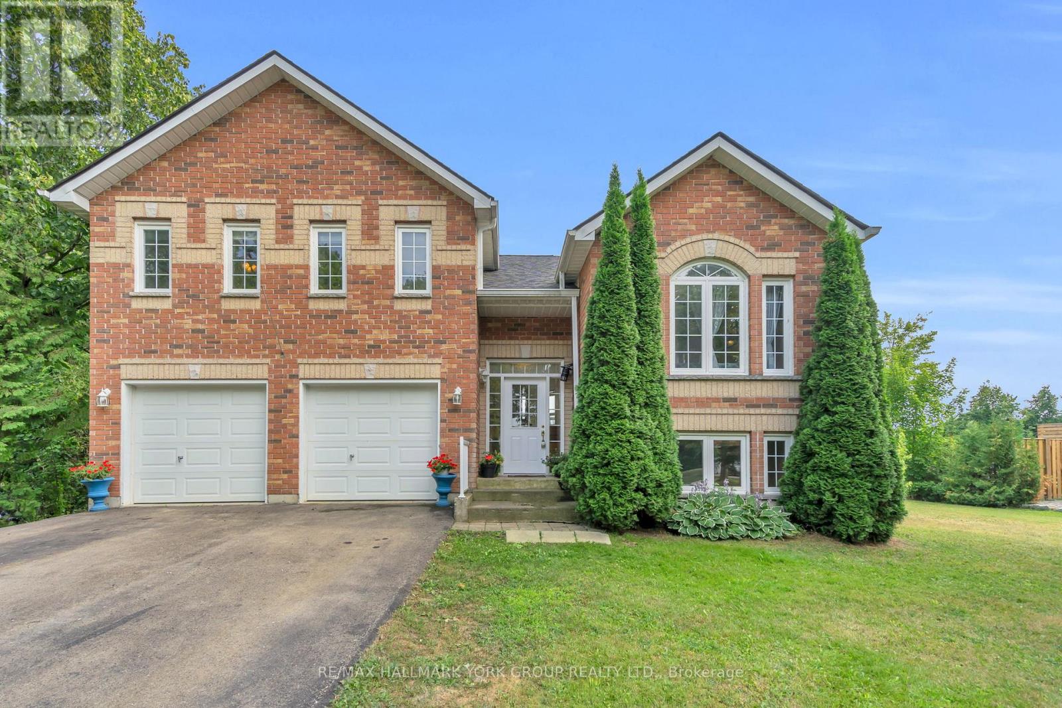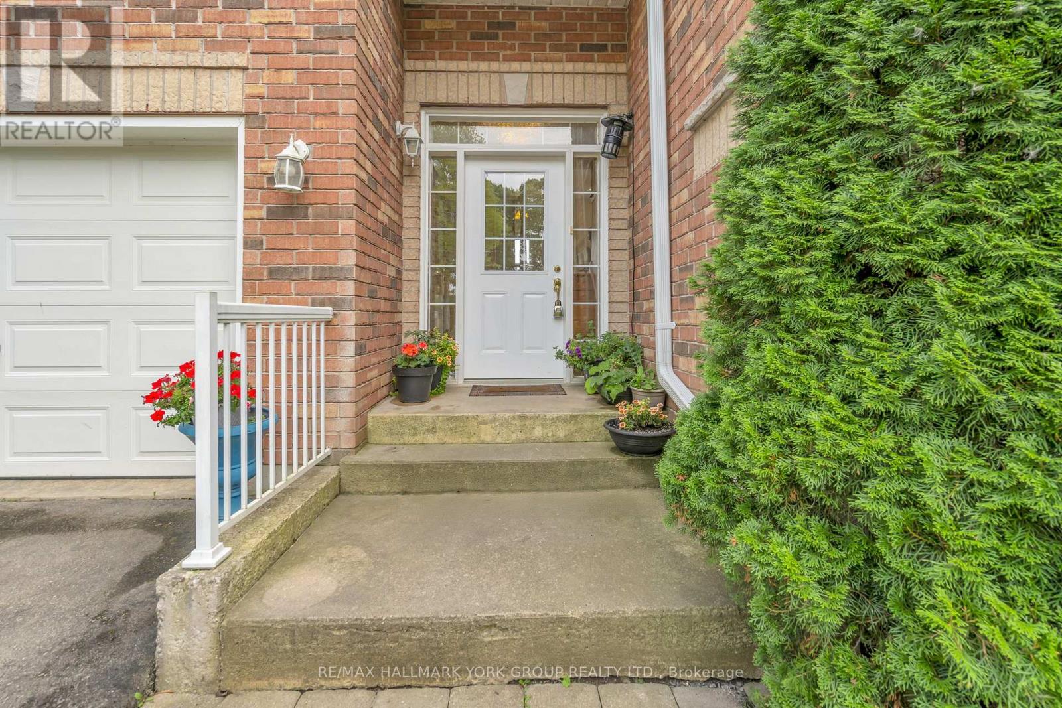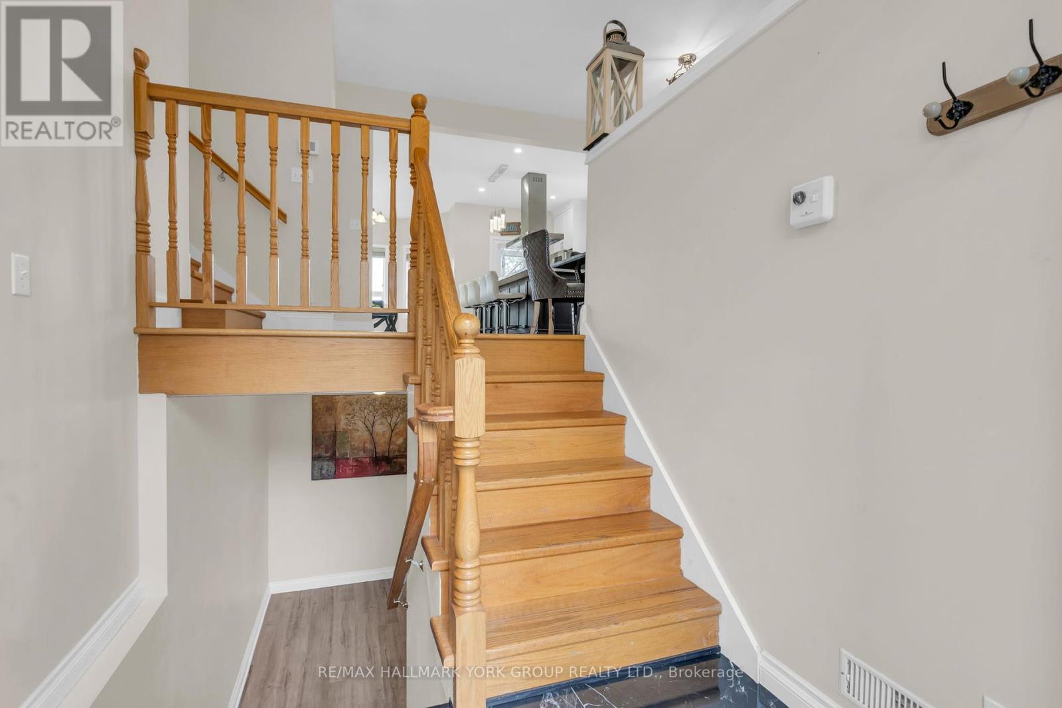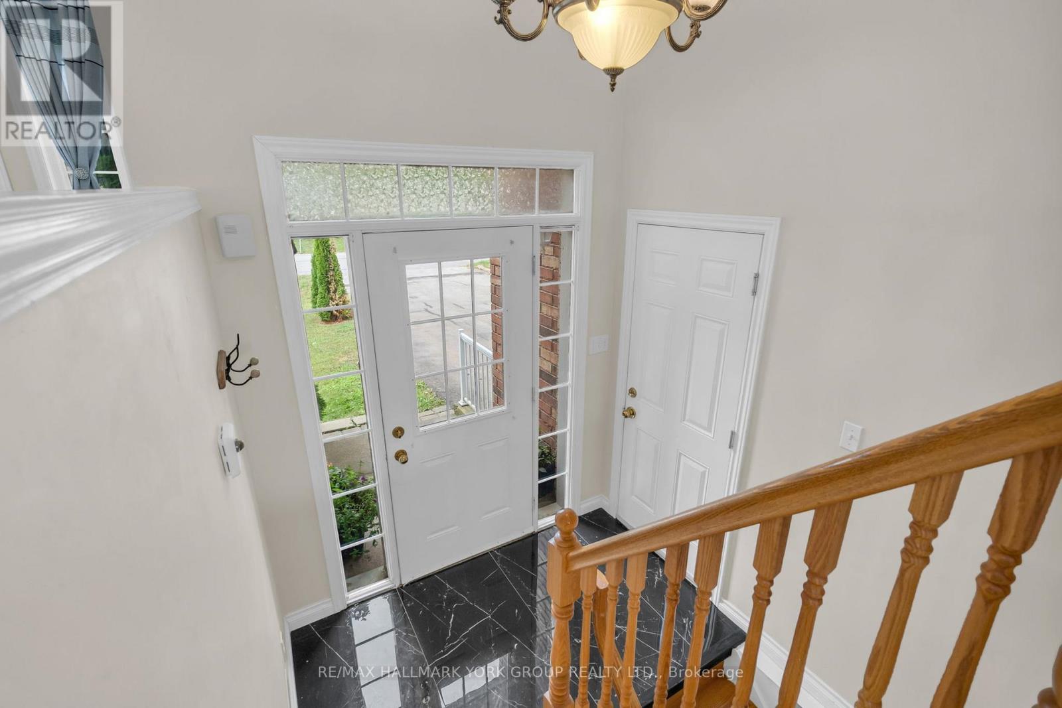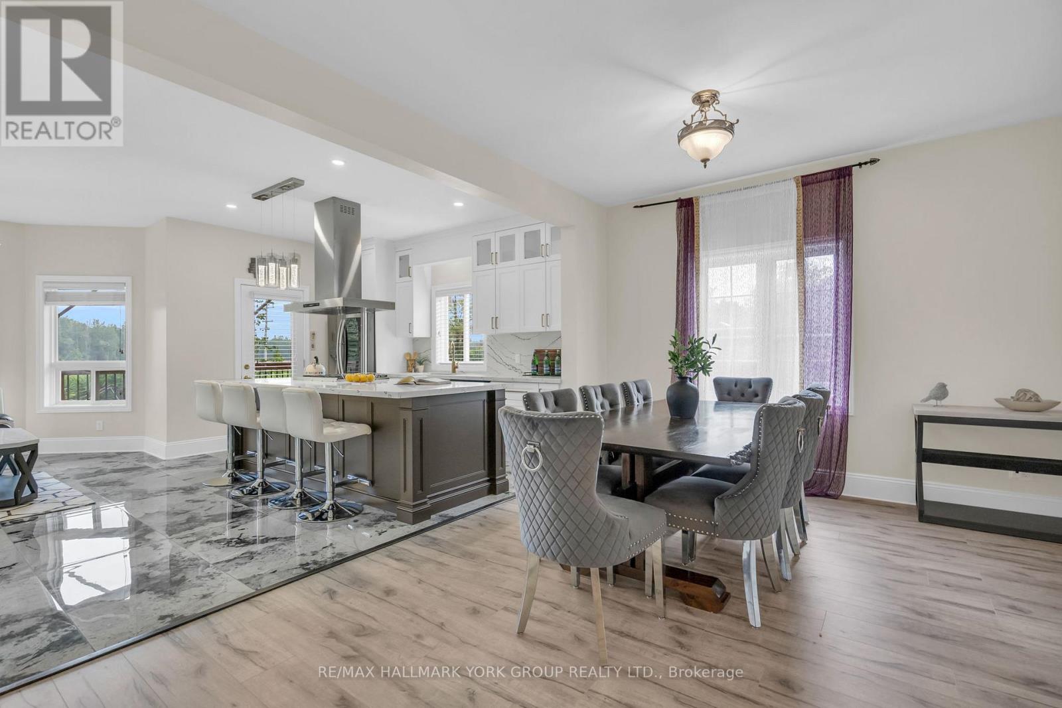36 Ball Avenue E Brock, Ontario L0K 1A0
$849,000
Welcome To 36 Ball Avenue East A Beautifully Renovated Home With In-Law Suite! This Bright And Spacious 3+1 Bedroom, 3-Bathroom Home Has Been Thoughtfully Updated Throughout. The Open-Concept Main Floor Features A Brand-New Kitchen With Modern Appliances And A Walkout To A Raised Deck Overlooking The Backyard Perfect For Morning Coffee Or Summer Bbqs. The Primary Suite Offers A Peaceful Retreat With A Walk-In Closet And A 4-Piece Ensuite. Downstairs, The Fully Finished Basement Provides Incredible Flexibility With A Second Kitchen With Impressive Ceiling Height, Newly Added Laundry Room, Family Room, 3-Piece Bathroom, Ideal For In-Laws, Guests, Or Multi-Generational Living. Set On A Generous Lot, This Home Offers Plenty Of Space To Relax Or Entertain. Enjoy Nearby Community Water Access With A Dock For Fishing And Swimming, Or Take A Stroll To Lock 38-Talbot On The Trent-Severn Waterway. Golf Lovers Will Appreciate Being Minutes From Western Trent Golf Club, And Fair Havens Camp & Conference Is Just A Short Walk Away. A Perfect Blend Of Comfort, Location, And Lifestyle. Dont Miss This One! (id:41954)
Open House
This property has open houses!
12:00 pm
Ends at:2:00 pm
12:00 pm
Ends at:2:00 pm
Property Details
| MLS® Number | N12339406 |
| Property Type | Single Family |
| Community Name | Rural Brock |
| Amenities Near By | Beach, Golf Nearby |
| Community Features | School Bus |
| Equipment Type | Propane Tank |
| Parking Space Total | 6 |
| Rental Equipment Type | Propane Tank |
| Water Front Name | Trent Severn Canal |
Building
| Bathroom Total | 3 |
| Bedrooms Above Ground | 3 |
| Bedrooms Below Ground | 1 |
| Bedrooms Total | 4 |
| Appliances | Water Softener, Water Purifier, Dishwasher, Dryer, Range, Stove, Washer, Refrigerator |
| Basement Development | Finished |
| Basement Type | N/a (finished) |
| Construction Style Attachment | Detached |
| Construction Style Split Level | Sidesplit |
| Cooling Type | Central Air Conditioning |
| Exterior Finish | Brick |
| Flooring Type | Tile, Laminate |
| Foundation Type | Block, Poured Concrete |
| Heating Fuel | Propane |
| Heating Type | Forced Air |
| Size Interior | 1500 - 2000 Sqft |
| Type | House |
Parking
| Detached Garage | |
| Garage |
Land
| Acreage | No |
| Land Amenities | Beach, Golf Nearby |
| Sewer | Septic System |
| Size Depth | 166 Ft |
| Size Frontage | 108 Ft ,7 In |
| Size Irregular | 108.6 X 166 Ft |
| Size Total Text | 108.6 X 166 Ft |
| Surface Water | Lake/pond |
Rooms
| Level | Type | Length | Width | Dimensions |
|---|---|---|---|---|
| Basement | Living Room | 5.53 m | 4.89 m | 5.53 m x 4.89 m |
| Basement | Utility Room | 3.85 m | 2.22 m | 3.85 m x 2.22 m |
| Basement | Bedroom 4 | 7.12 m | 2.82 m | 7.12 m x 2.82 m |
| Basement | Kitchen | 3.37 m | 3.85 m | 3.37 m x 3.85 m |
| Main Level | Foyer | 1.97 m | 1.3 m | 1.97 m x 1.3 m |
| Main Level | Kitchen | 3.79 m | 2.67 m | 3.79 m x 2.67 m |
| Main Level | Dining Room | 5.01 m | 3.06 m | 5.01 m x 3.06 m |
| Main Level | Family Room | 5.09 m | 3.03 m | 5.09 m x 3.03 m |
| Main Level | Living Room | 4.18 m | 2.93 m | 4.18 m x 2.93 m |
| Upper Level | Primary Bedroom | 5.13 m | 3.95 m | 5.13 m x 3.95 m |
| Upper Level | Bedroom 2 | 4.06 m | 3.21 m | 4.06 m x 3.21 m |
| Upper Level | Bedroom 3 | 3.21 m | 4.06 m | 3.21 m x 4.06 m |
Utilities
| Cable | Installed |
| Electricity | Installed |
https://www.realtor.ca/real-estate/28722075/36-ball-avenue-e-brock-rural-brock
Interested?
Contact us for more information
