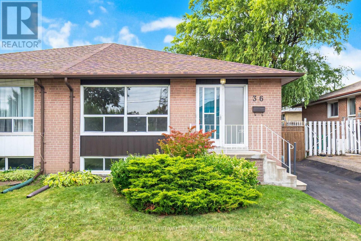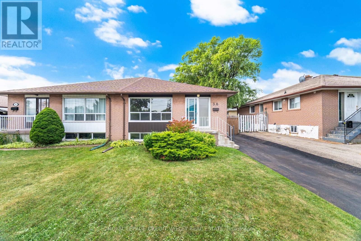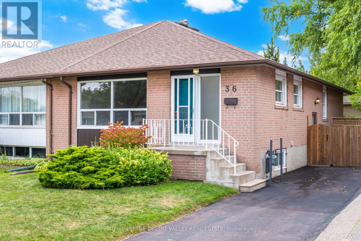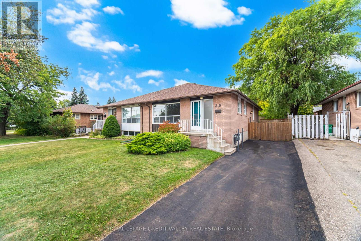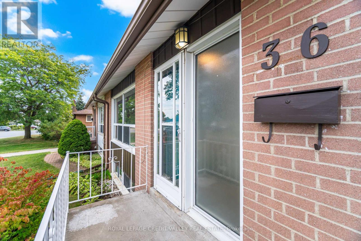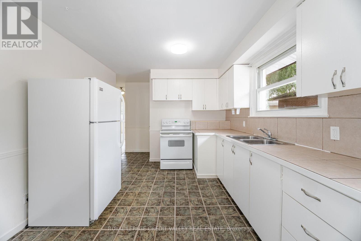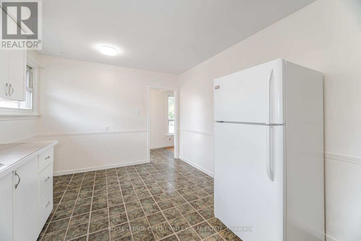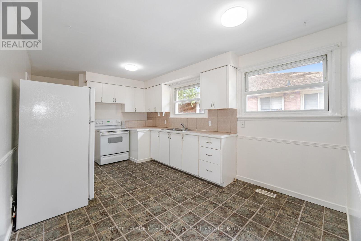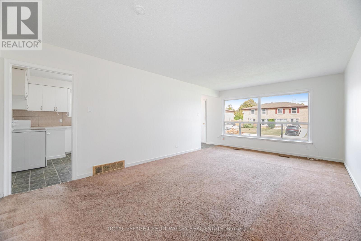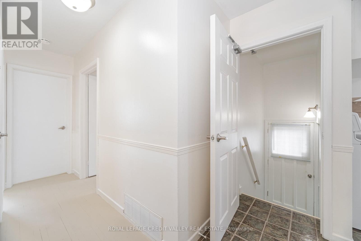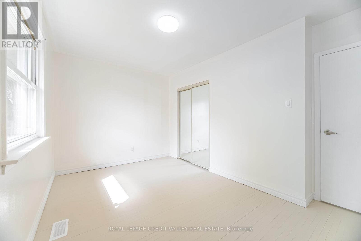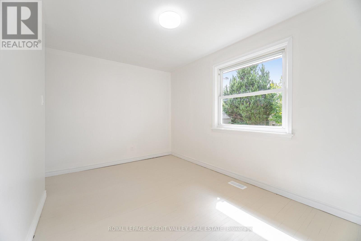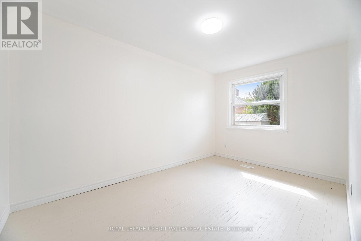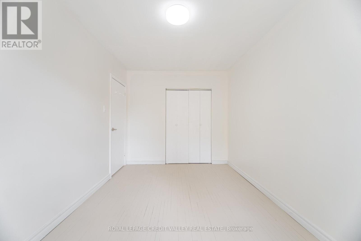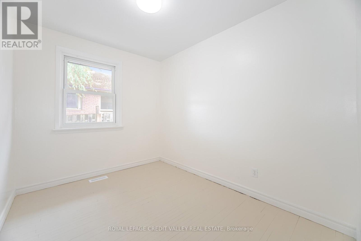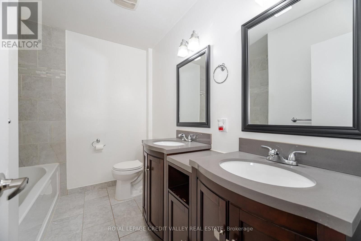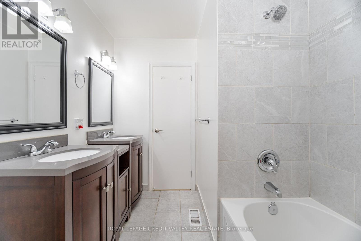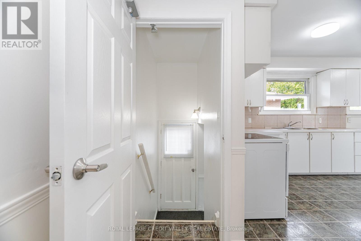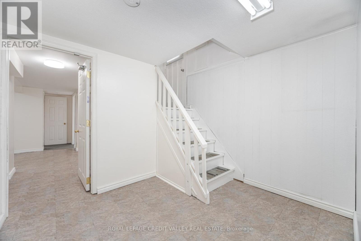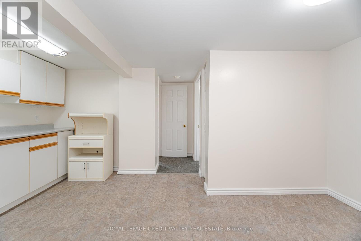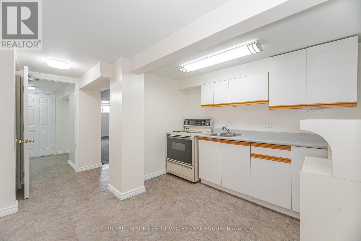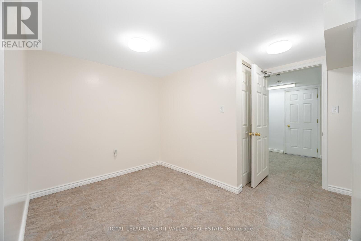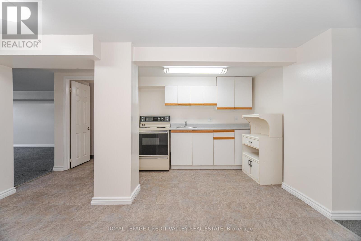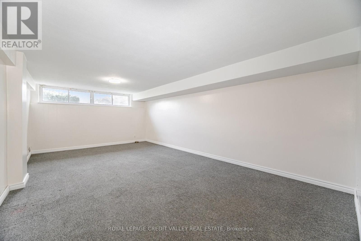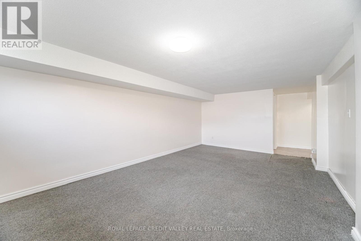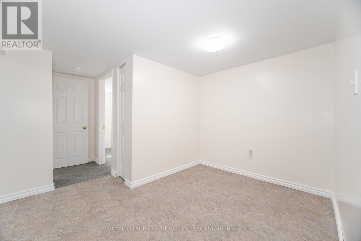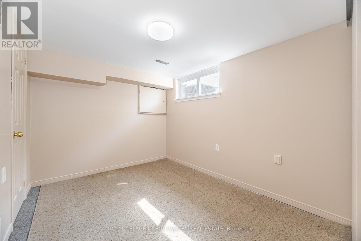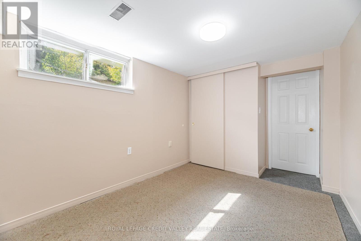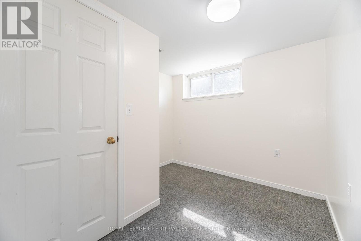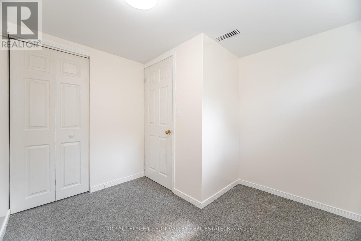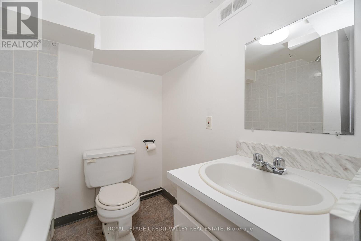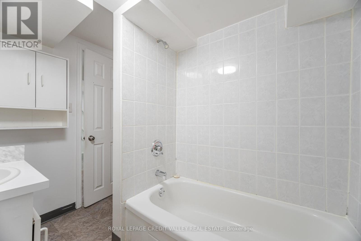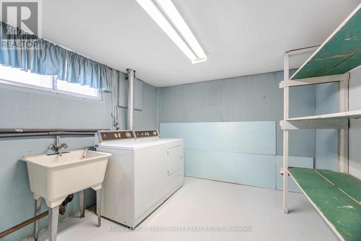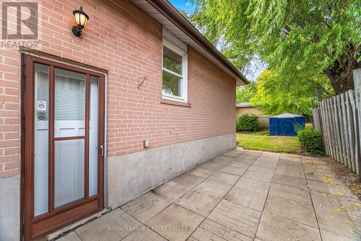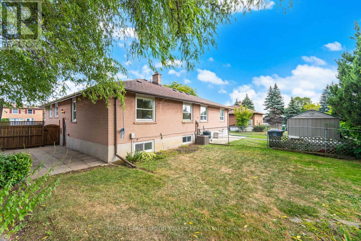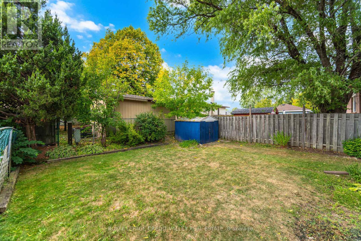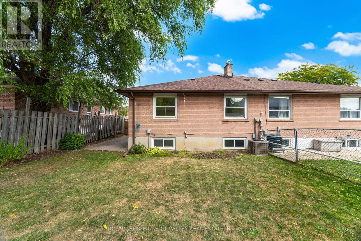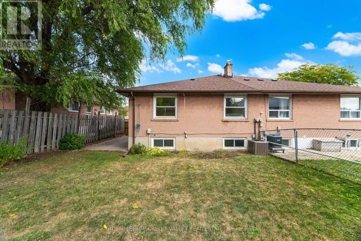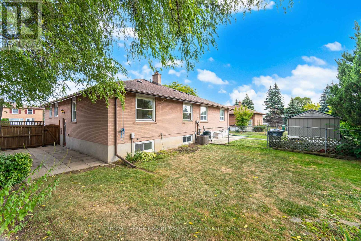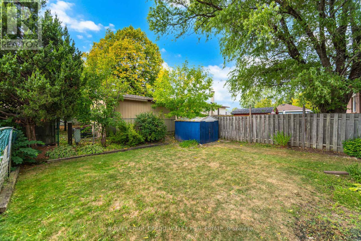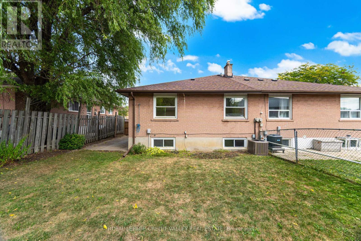5 Bedroom
2 Bathroom
1100 - 1500 sqft
Raised Bungalow
Central Air Conditioning
Forced Air
$749,900
Welcome to this spacious raised bungalow in Brampton's highly sought-after Avondale community. Perfect for the extended family, first time home buyer, handyman, renovator or investor. This home offers both comfort and income potential. 3 Bedrooms on the main level with bright functional layout, Legal Non Conforming 2-Bedroom Basement Apartment with separate entrance & above-grade windows, Shared Laundry Area for convenience, 3-Car Parking driveway, Roof, eavestroughs, downpipes, and fascia updated in May 2020, Mid efficiency furnace 2005, AC 2012 .Family-friendly neighborhood close to schools, parks, shopping and transit. Minutes to Brampton GO Station. Easy access to Hwy 410 & Hwy 407. *Includes 2 fridge, 2 stove, washer and dryer, all electric light fixtures, shed. This versatile property is a rare find whether you're looking for a family home or an investment with rental income, it is an affordable opportunity to create your dream home or generate rental income. (id:41954)
Property Details
|
MLS® Number
|
W12414594 |
|
Property Type
|
Single Family |
|
Community Name
|
Avondale |
|
Equipment Type
|
Water Heater |
|
Features
|
In-law Suite |
|
Parking Space Total
|
3 |
|
Rental Equipment Type
|
Water Heater |
Building
|
Bathroom Total
|
2 |
|
Bedrooms Above Ground
|
3 |
|
Bedrooms Below Ground
|
2 |
|
Bedrooms Total
|
5 |
|
Appliances
|
Dryer, Stove, Washer, Refrigerator |
|
Architectural Style
|
Raised Bungalow |
|
Basement Features
|
Apartment In Basement, Separate Entrance |
|
Basement Type
|
N/a |
|
Construction Style Attachment
|
Semi-detached |
|
Cooling Type
|
Central Air Conditioning |
|
Exterior Finish
|
Brick |
|
Foundation Type
|
Concrete |
|
Heating Fuel
|
Natural Gas |
|
Heating Type
|
Forced Air |
|
Stories Total
|
1 |
|
Size Interior
|
1100 - 1500 Sqft |
|
Type
|
House |
|
Utility Water
|
Municipal Water |
Parking
Land
|
Acreage
|
No |
|
Sewer
|
Sanitary Sewer |
|
Size Depth
|
110 Ft |
|
Size Frontage
|
35 Ft |
|
Size Irregular
|
35 X 110 Ft |
|
Size Total Text
|
35 X 110 Ft |
Rooms
| Level |
Type |
Length |
Width |
Dimensions |
|
Basement |
Bedroom |
3.23 m |
2.47 m |
3.23 m x 2.47 m |
|
Basement |
Living Room |
6.13 m |
3.72 m |
6.13 m x 3.72 m |
|
Basement |
Kitchen |
2.84 m |
2.13 m |
2.84 m x 2.13 m |
|
Basement |
Eating Area |
2.22 m |
2.04 m |
2.22 m x 2.04 m |
|
Basement |
Bedroom |
3.23 m |
3.29 m |
3.23 m x 3.29 m |
|
Main Level |
Living Room |
6.25 m |
3.66 m |
6.25 m x 3.66 m |
|
Main Level |
Dining Room |
6.25 m |
3.66 m |
6.25 m x 3.66 m |
|
Main Level |
Kitchen |
4.85 m |
3.08 m |
4.85 m x 3.08 m |
|
Main Level |
Bedroom |
4.08 m |
2.65 m |
4.08 m x 2.65 m |
|
Main Level |
Bedroom |
4.08 m |
2.71 m |
4.08 m x 2.71 m |
|
Main Level |
Bedroom |
3.05 m |
2.41 m |
3.05 m x 2.41 m |
https://www.realtor.ca/real-estate/28886800/36-autumn-boulevard-brampton-avondale-avondale
