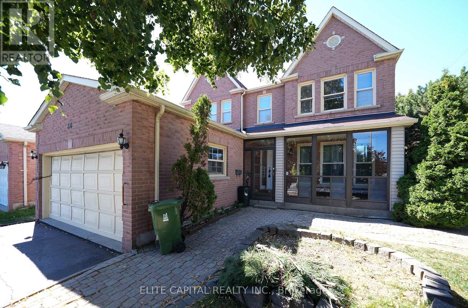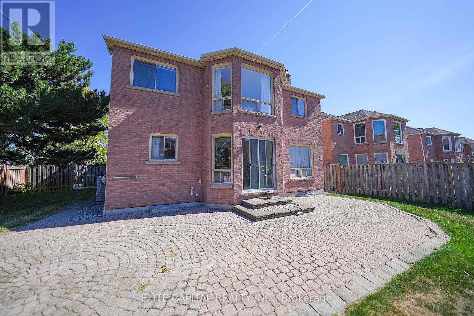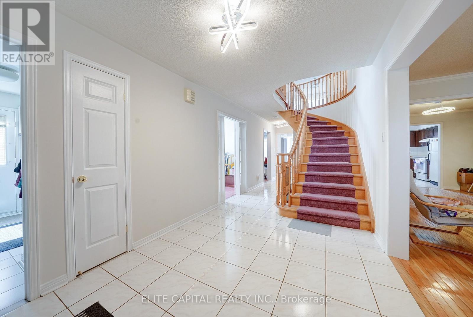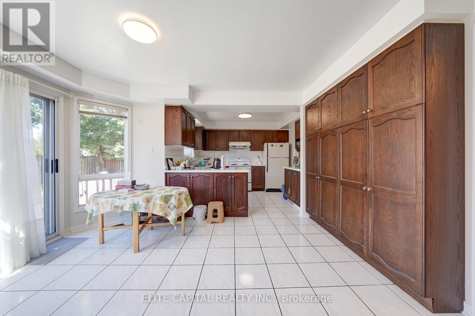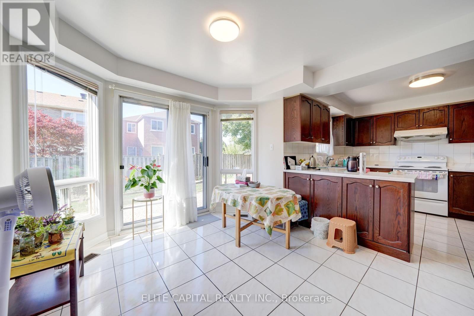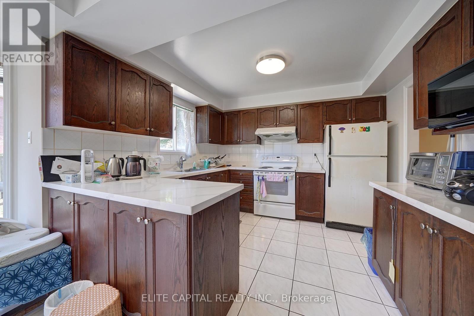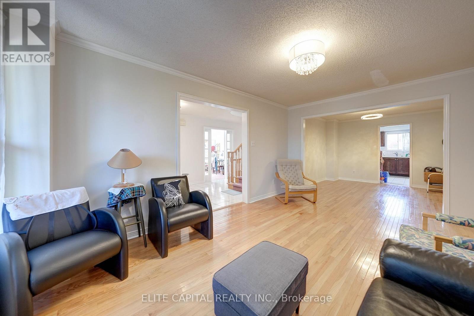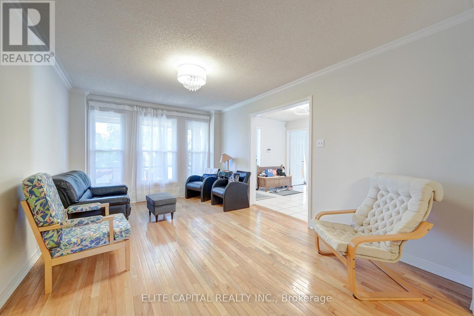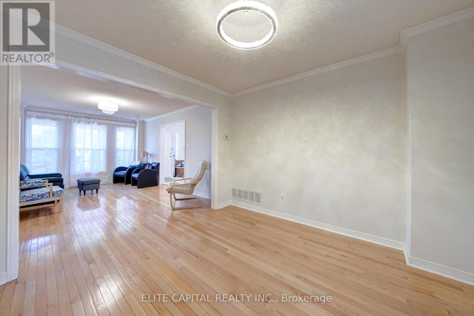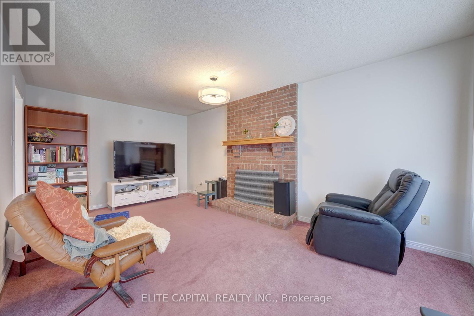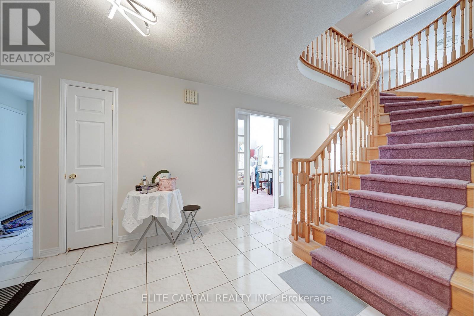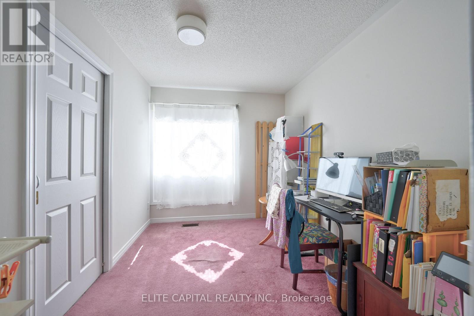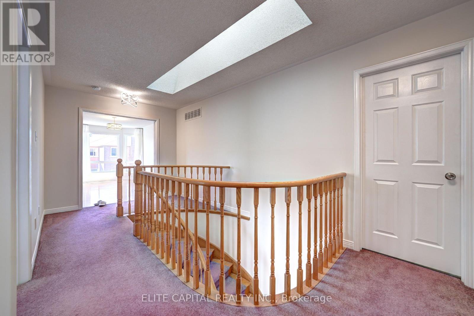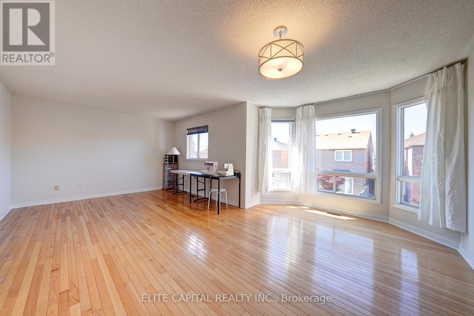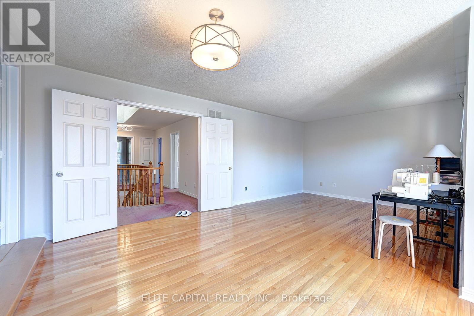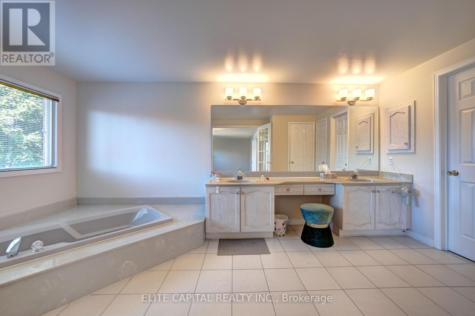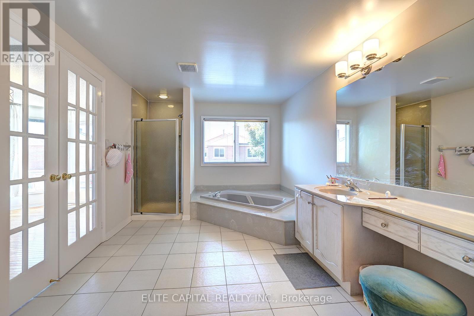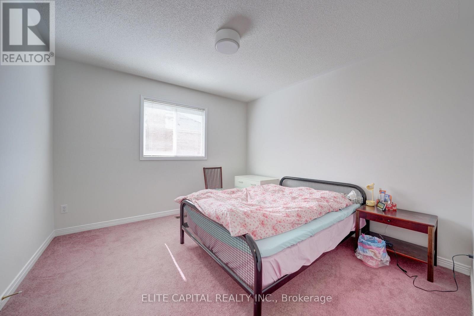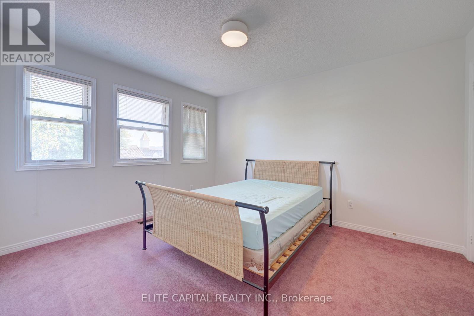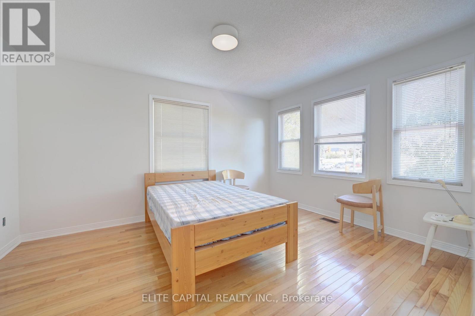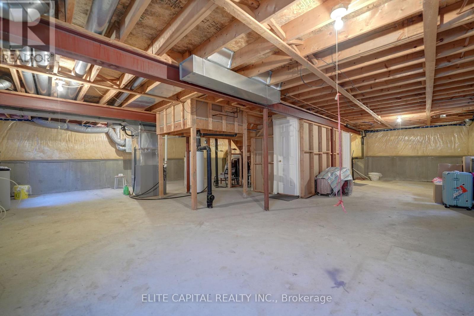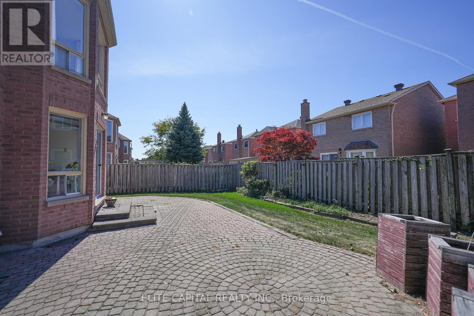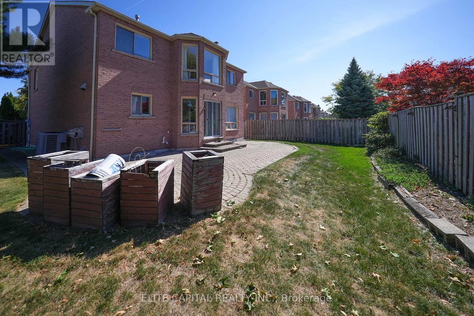36 Ashcott Street Toronto (Milliken), Ontario M1V 5G5
5 Bedroom
4 Bathroom
2500 - 3000 sqft
Fireplace
Central Air Conditioning
Forced Air
$1,550,000
Bright and spacious detached 4 bedroom in prime location, large lot 57x110 ft lot, built by Monarch, Office on main floor can be used as 5th bedroom with 3pc ensuite, approx 2,800 sq ft above ground, skylight, Double door entry to large master bedroom with 5 piece ensuite and large walk in closet, direct access from garage. Steps to TTC, plaza, retail, malls and all amenities. (id:41954)
Property Details
| MLS® Number | E12416775 |
| Property Type | Single Family |
| Community Name | Milliken |
| Equipment Type | Water Heater |
| Parking Space Total | 4 |
| Rental Equipment Type | Water Heater |
Building
| Bathroom Total | 4 |
| Bedrooms Above Ground | 4 |
| Bedrooms Below Ground | 1 |
| Bedrooms Total | 5 |
| Appliances | All, Dishwasher, Dryer, Stove, Washer, Window Coverings, Refrigerator |
| Basement Type | Full |
| Construction Style Attachment | Detached |
| Cooling Type | Central Air Conditioning |
| Exterior Finish | Brick |
| Fireplace Present | Yes |
| Flooring Type | Hardwood, Ceramic, Carpeted |
| Foundation Type | Concrete |
| Half Bath Total | 1 |
| Heating Fuel | Natural Gas |
| Heating Type | Forced Air |
| Stories Total | 2 |
| Size Interior | 2500 - 3000 Sqft |
| Type | House |
| Utility Water | Municipal Water |
Parking
| Attached Garage | |
| Garage |
Land
| Acreage | No |
| Sewer | Sanitary Sewer |
| Size Depth | 110 Ft ,3 In |
| Size Frontage | 57 Ft ,1 In |
| Size Irregular | 57.1 X 110.3 Ft |
| Size Total Text | 57.1 X 110.3 Ft |
Rooms
| Level | Type | Length | Width | Dimensions |
|---|---|---|---|---|
| Second Level | Primary Bedroom | 6.35 m | 4 m | 6.35 m x 4 m |
| Second Level | Bedroom 2 | 3.3 m | 3.3 m | 3.3 m x 3.3 m |
| Second Level | Bedroom 3 | 3.8 m | 3.3 m | 3.8 m x 3.3 m |
| Second Level | Bedroom 4 | 4.18 m | 3.3 m | 4.18 m x 3.3 m |
| Ground Level | Living Room | 4.8 m | 3.3 m | 4.8 m x 3.3 m |
| Ground Level | Dining Room | 3.4 m | 3.3 m | 3.4 m x 3.3 m |
| Ground Level | Kitchen | 3.1 m | 3.1 m | 3.1 m x 3.1 m |
| Ground Level | Eating Area | 4.1 m | 3.1 m | 4.1 m x 3.1 m |
| Ground Level | Family Room | 5.2 m | 3.3 m | 5.2 m x 3.3 m |
| Ground Level | Office | 3.25 m | 2.5 m | 3.25 m x 2.5 m |
https://www.realtor.ca/real-estate/28891547/36-ashcott-street-toronto-milliken-milliken
Interested?
Contact us for more information
