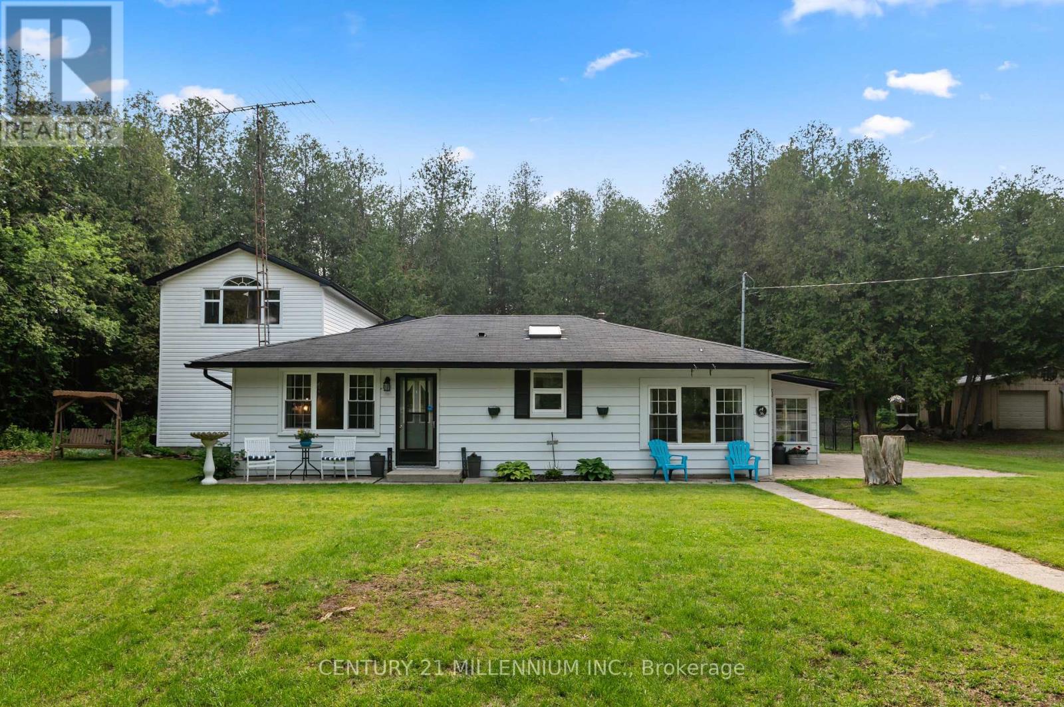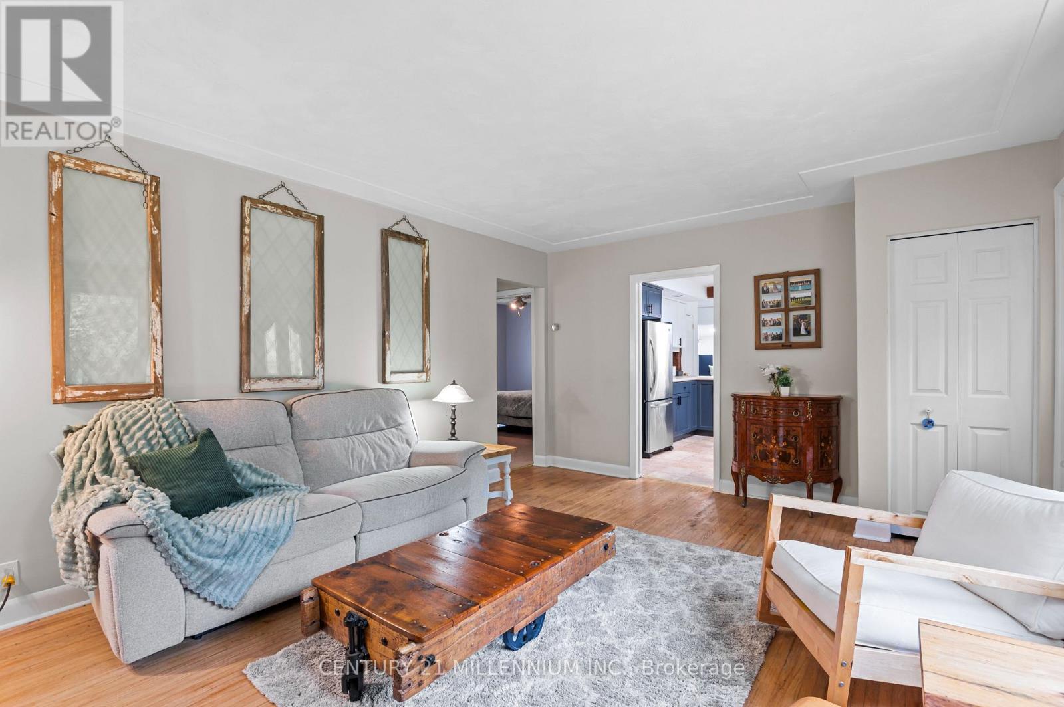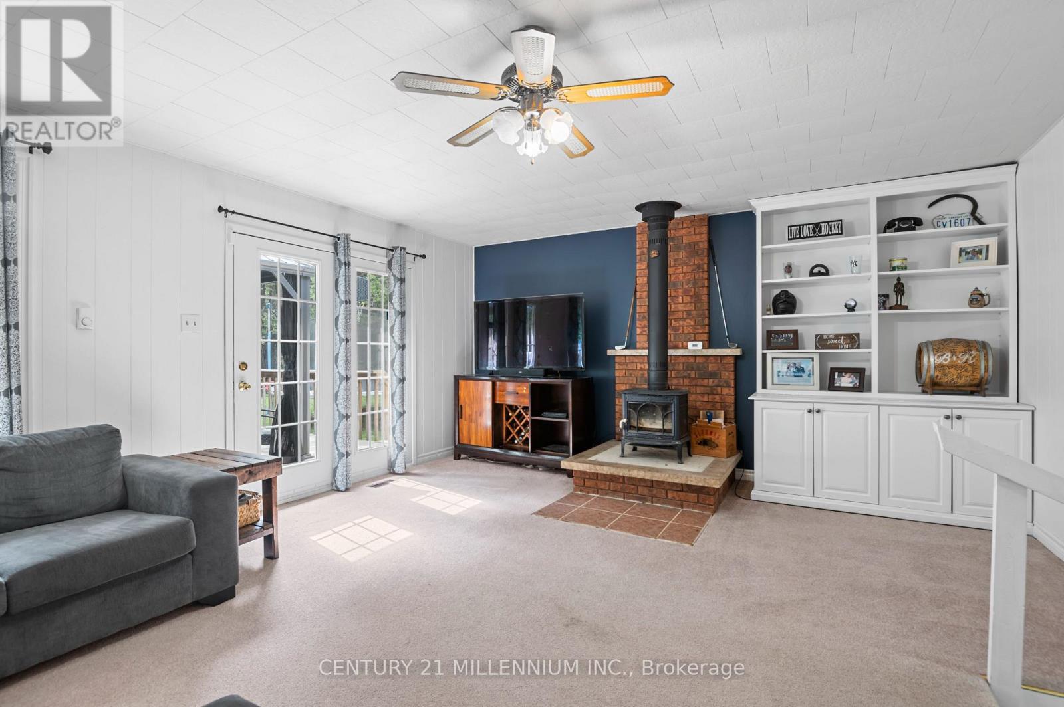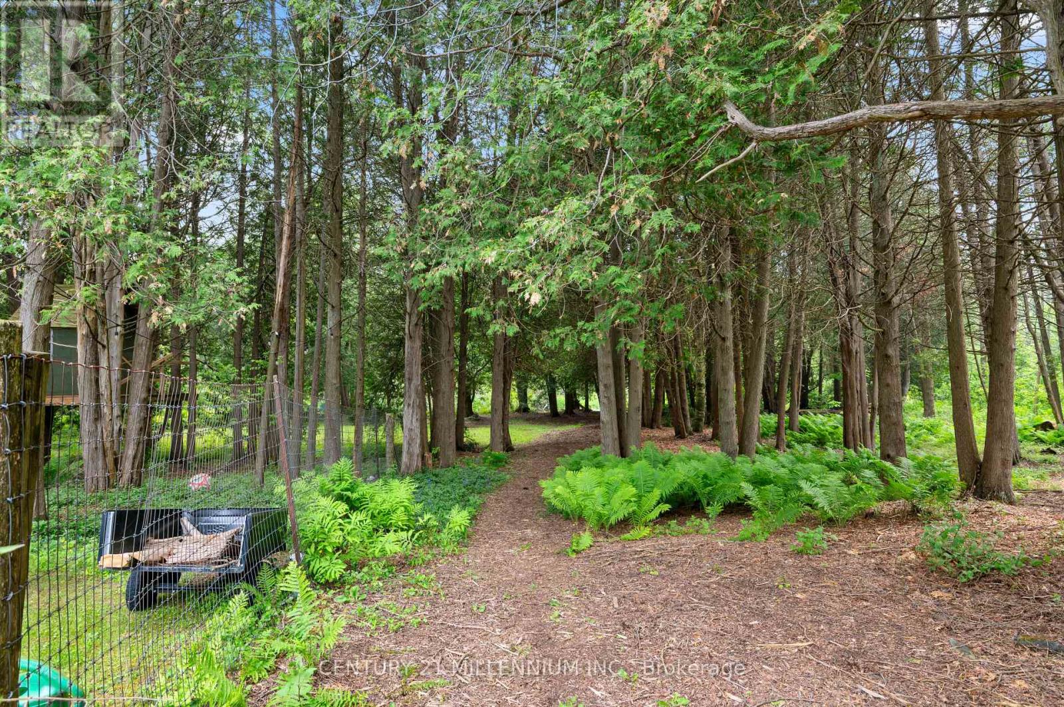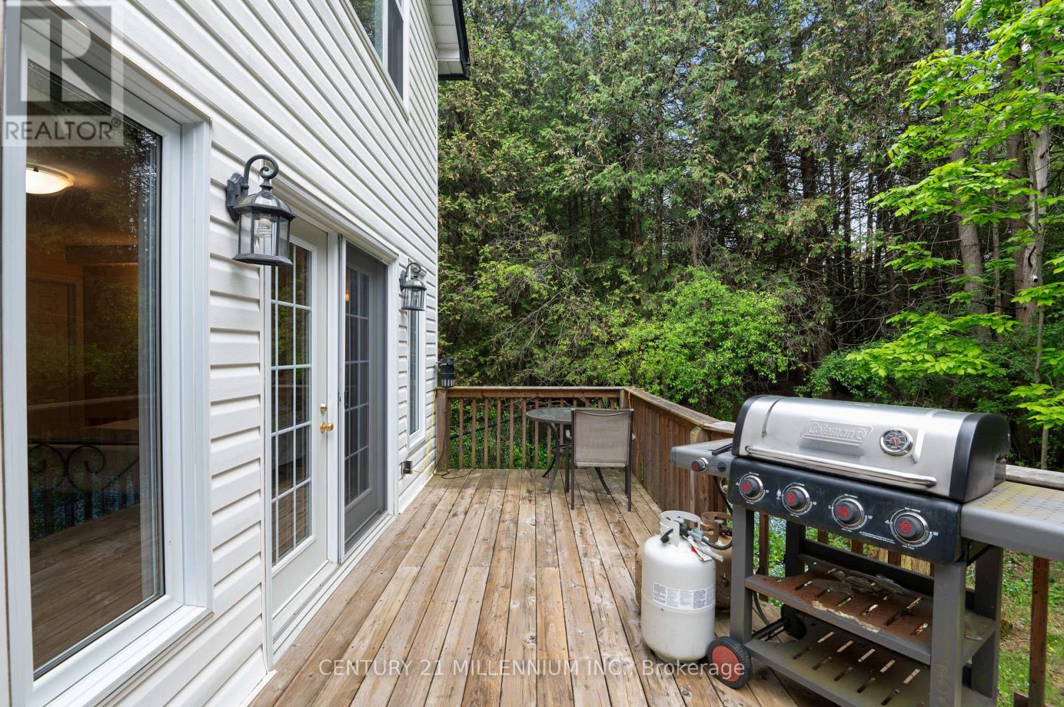3 Bedroom
2 Bathroom
2000 - 2500 sqft
Fireplace
Central Air Conditioning
Baseboard Heaters
$1,150,000
Tucked away on the coveted "Street of Dreams," 36 Ash Street is more than just a home it's a lifestyle. This rare gem offers the perfect blend of tranquil outdoor living and urban convenience, located just minutes from the heart of the city.The true highlight of this property is undoubtedly the exceptional outdoor space. Step into your own private oasis featuring a spacious backyard that backs directly onto a stunning river the ideal setting for morning coffee, evening unwinding, or weekend entertaining. Surrounded by mature trees and lush greenery, the yard offers both privacy and natural beauty in abundance. Whether you're hosting a summer barbecue, enjoying a peaceful book by the water, or watching the kids explore the custom tree house, this backyard is designed to be lived in and loved year-round. Plus, the large detached garage provides ample space for storage, hobbies, or even a workshop setup.Inside, you'll find a bright and airy open-concept kitchen, perfect for gatherings and day-to-day living, along with three generously sized bedrooms and two full bathrooms making this home ideal for families or those who love to entertain.Located on a quiet and highly sought-after street, this property is truly a must-see. Homes with outdoor spaces like this rarely come to market. Don't miss your chance to experience the best of both worlds nature and city living at 36 Ash Street. (id:41954)
Property Details
|
MLS® Number
|
X12217137 |
|
Property Type
|
Single Family |
|
Community Name
|
Rockwood |
|
Features
|
Wooded Area |
|
Parking Space Total
|
10 |
|
Structure
|
Deck |
Building
|
Bathroom Total
|
2 |
|
Bedrooms Above Ground
|
3 |
|
Bedrooms Total
|
3 |
|
Amenities
|
Fireplace(s) |
|
Appliances
|
Water Heater, Water Softener, Water Purifier, Dishwasher, Dryer, Stove, Washer, Refrigerator |
|
Construction Style Attachment
|
Detached |
|
Construction Style Split Level
|
Sidesplit |
|
Cooling Type
|
Central Air Conditioning |
|
Exterior Finish
|
Aluminum Siding |
|
Fireplace Present
|
Yes |
|
Foundation Type
|
Poured Concrete, Block |
|
Heating Fuel
|
Electric |
|
Heating Type
|
Baseboard Heaters |
|
Size Interior
|
2000 - 2500 Sqft |
|
Type
|
House |
|
Utility Water
|
Drilled Well |
Parking
Land
|
Acreage
|
No |
|
Fence Type
|
Fenced Yard |
|
Sewer
|
Septic System |
|
Size Depth
|
334 Ft ,3 In |
|
Size Frontage
|
200 Ft |
|
Size Irregular
|
200 X 334.3 Ft |
|
Size Total Text
|
200 X 334.3 Ft|1/2 - 1.99 Acres |
|
Surface Water
|
River/stream |
Rooms
| Level |
Type |
Length |
Width |
Dimensions |
|
Main Level |
Living Room |
5.07 m |
4.02 m |
5.07 m x 4.02 m |
|
Main Level |
Kitchen |
3.5 m |
4.02 m |
3.5 m x 4.02 m |
|
Main Level |
Dining Room |
3.01 m |
4.02 m |
3.01 m x 4.02 m |
|
Main Level |
Foyer |
2.41 m |
2.84 m |
2.41 m x 2.84 m |
|
Main Level |
Bedroom 2 |
3.4 m |
3.57 m |
3.4 m x 3.57 m |
|
Main Level |
Bedroom |
4.56 m |
5.99 m |
4.56 m x 5.99 m |
|
Main Level |
Bathroom |
1.59 m |
2.49 m |
1.59 m x 2.49 m |
|
Upper Level |
Bathroom |
2.12 m |
2.08 m |
2.12 m x 2.08 m |
|
In Between |
Family Room |
5.82 m |
4.82 m |
5.82 m x 4.82 m |
|
In Between |
Primary Bedroom |
4.61 m |
7.08 m |
4.61 m x 7.08 m |
https://www.realtor.ca/real-estate/28461318/36-ash-street-guelpheramosa-rockwood-rockwood
