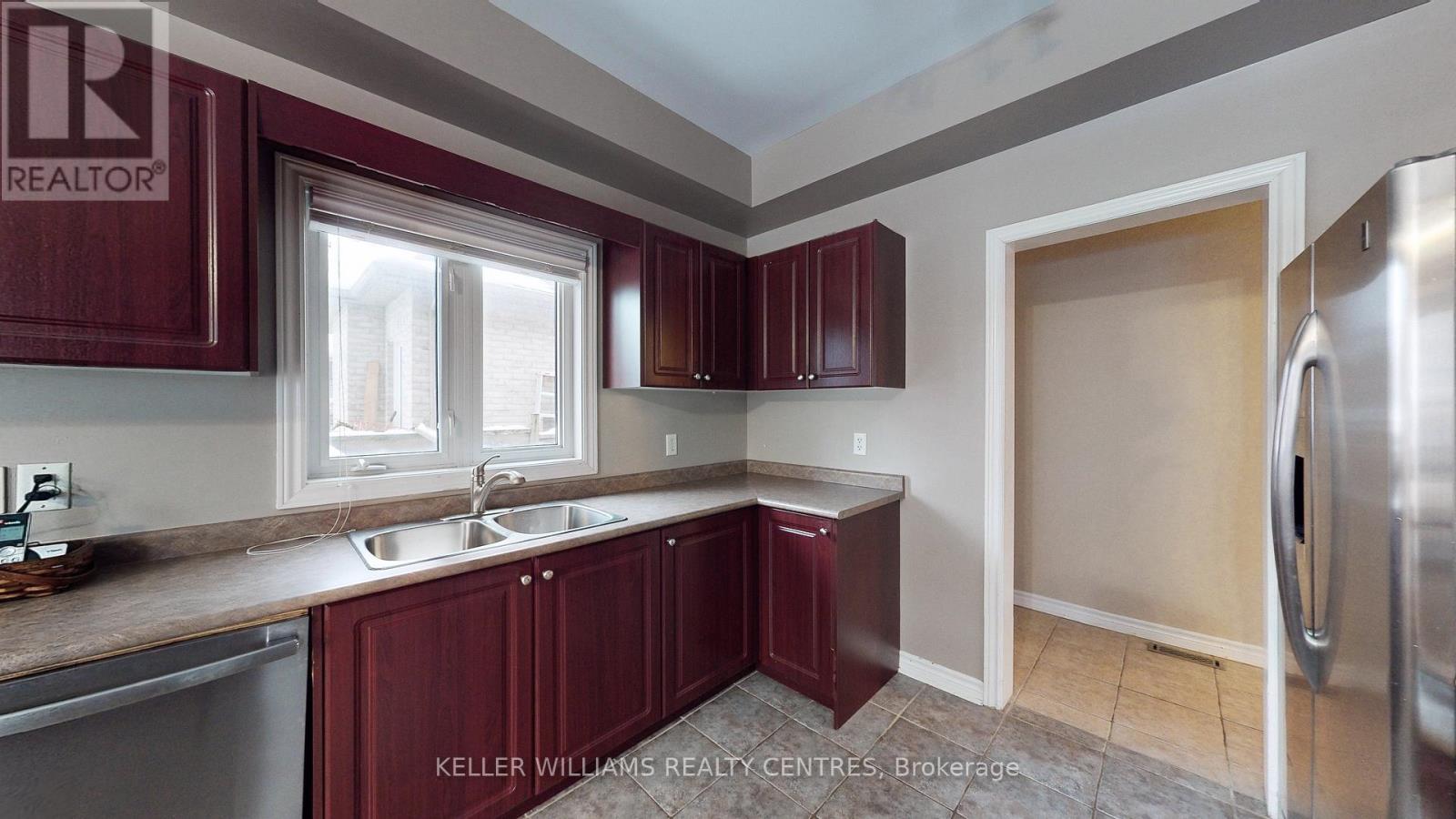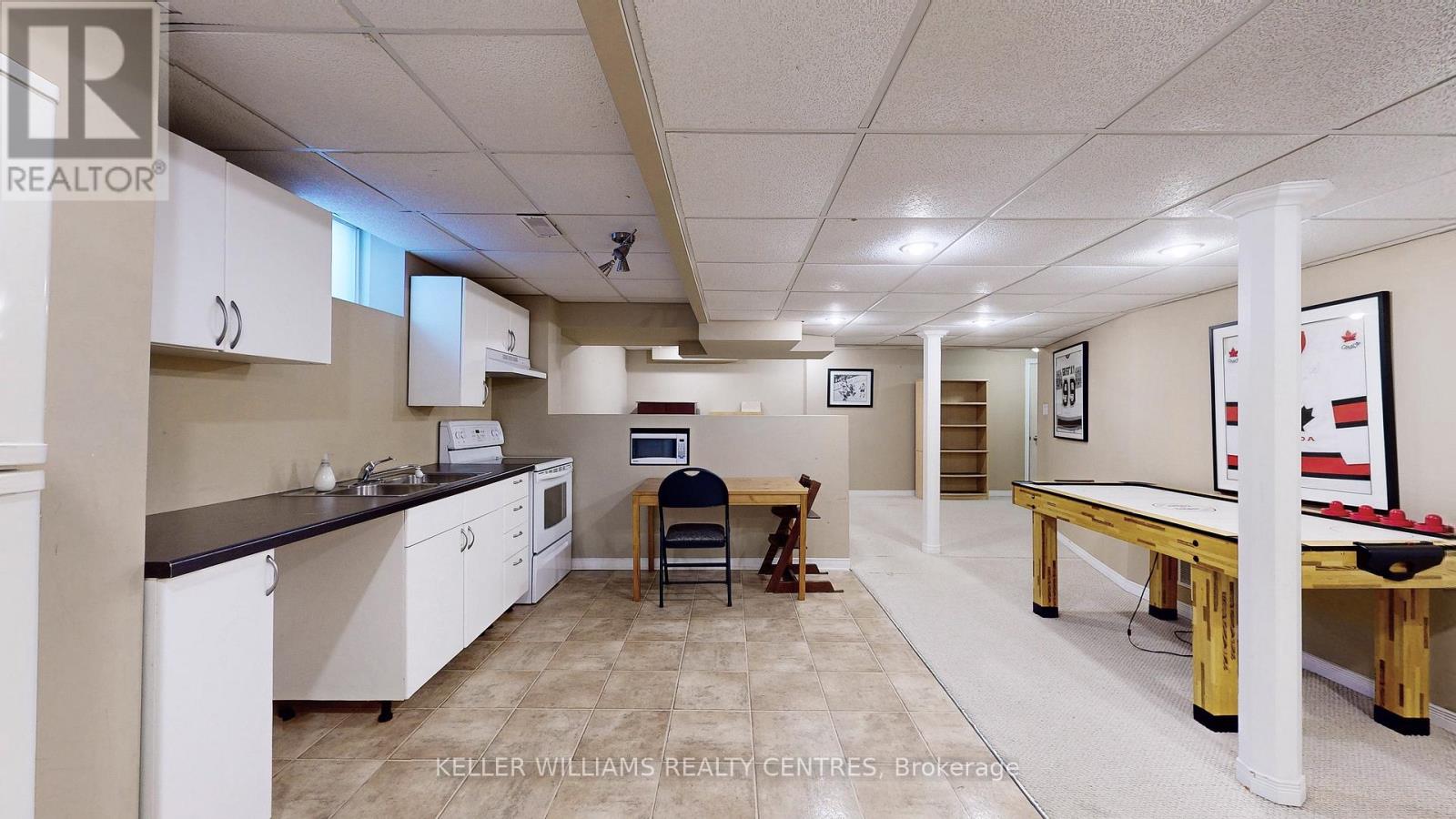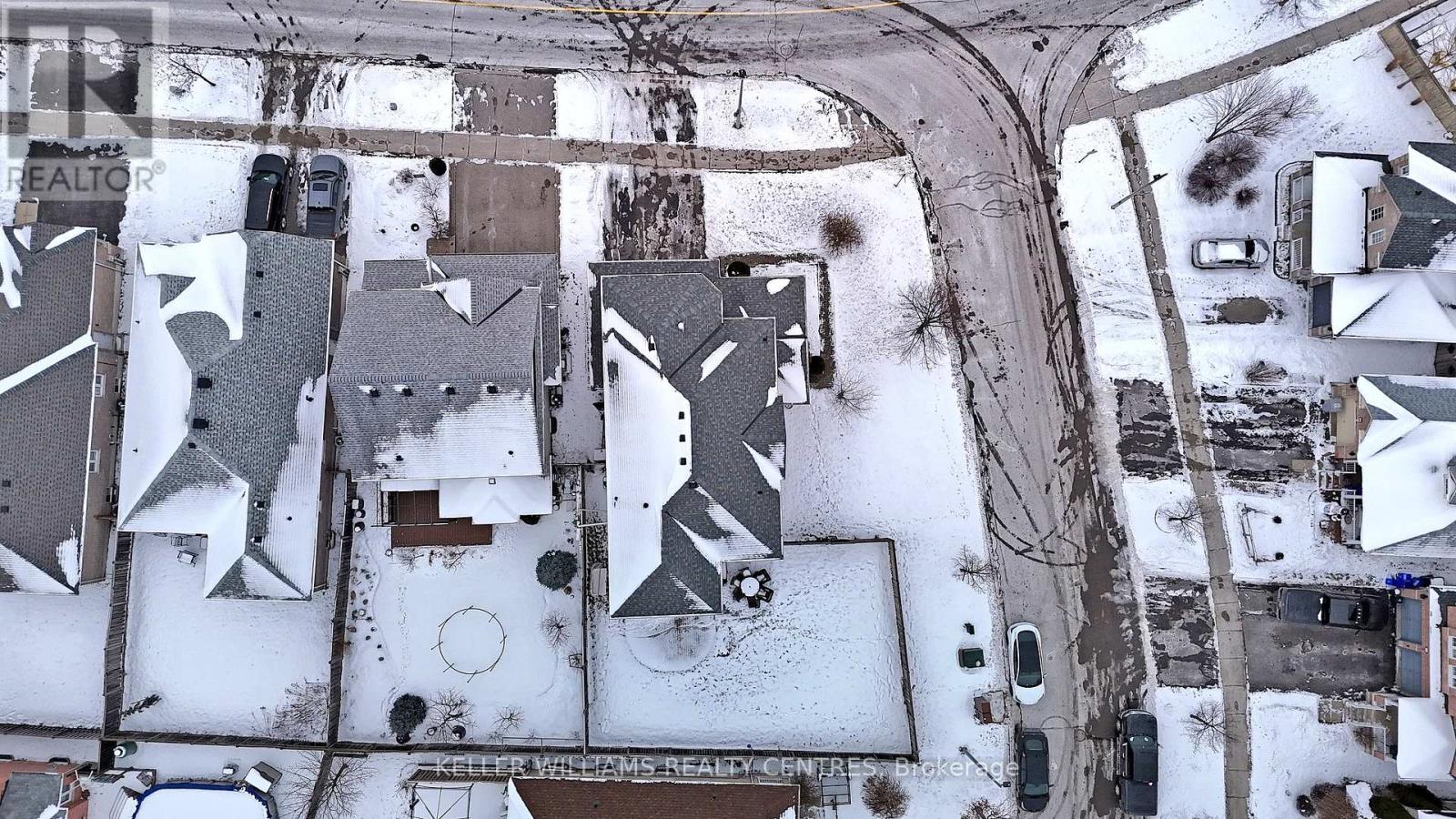5 Bedroom
4 Bathroom
Fireplace
Central Air Conditioning
Forced Air
$949,000
Charming 4-bedroom home in Keswick with endless potential!Welcome to this spacious and versatile 4-bedroom home in the heart of Keswick, just a short drive from the shores of Lake Simcoe. Whether you're a first-time buyer, an investor, or a growing family, this property offers incredible potential to make it your own. Some features you'll love! Spacious Main Floor: A welcoming layout with large windows, letting in plenty of natural light. Separate Basement Kitchen: Equipped with its own kitchen, the basement offers fantastic potential for an in-law suite or additional family living space. Great Location: Conveniently close to schools, parks, shopping, and public transit. This home requires a little TLC, but with some updates and your personal touch, it could shine as your dream home or a valuable investment property. Don't miss this opportunity to own a home with so much to offer in one of Keswick's desirable neighborhoods. **** EXTRAS **** Includes: Fridge x2, Stove x2, Dish washer, Washer, Dryer, AELFs (id:41954)
Property Details
|
MLS® Number
|
N11920536 |
|
Property Type
|
Single Family |
|
Community Name
|
Keswick North |
|
Parking Space Total
|
4 |
Building
|
Bathroom Total
|
4 |
|
Bedrooms Above Ground
|
4 |
|
Bedrooms Below Ground
|
1 |
|
Bedrooms Total
|
5 |
|
Amenities
|
Fireplace(s) |
|
Appliances
|
Dryer, Refrigerator, Stove, Washer |
|
Basement Development
|
Finished |
|
Basement Type
|
N/a (finished) |
|
Construction Style Attachment
|
Detached |
|
Cooling Type
|
Central Air Conditioning |
|
Exterior Finish
|
Brick |
|
Fireplace Present
|
Yes |
|
Fireplace Total
|
2 |
|
Flooring Type
|
Carpeted, Tile |
|
Foundation Type
|
Poured Concrete |
|
Half Bath Total
|
1 |
|
Heating Fuel
|
Natural Gas |
|
Heating Type
|
Forced Air |
|
Stories Total
|
2 |
|
Type
|
House |
|
Utility Water
|
Municipal Water |
Parking
Land
|
Acreage
|
No |
|
Sewer
|
Sanitary Sewer |
|
Size Depth
|
61 Ft ,4 In |
|
Size Frontage
|
97 Ft |
|
Size Irregular
|
97.05 X 61.34 Ft |
|
Size Total Text
|
97.05 X 61.34 Ft |
Rooms
| Level |
Type |
Length |
Width |
Dimensions |
|
Second Level |
Family Room |
4.95 m |
4.67 m |
4.95 m x 4.67 m |
|
Second Level |
Primary Bedroom |
4.55 m |
4.8 m |
4.55 m x 4.8 m |
|
Second Level |
Bedroom 2 |
3.58 m |
3.81 m |
3.58 m x 3.81 m |
|
Second Level |
Bedroom 3 |
3.3 m |
4.01 m |
3.3 m x 4.01 m |
|
Second Level |
Bedroom 4 |
3.28 m |
2.92 m |
3.28 m x 2.92 m |
|
Main Level |
Dining Room |
3.78 m |
4.24 m |
3.78 m x 4.24 m |
|
Main Level |
Living Room |
4.67 m |
3.53 m |
4.67 m x 3.53 m |
|
Main Level |
Kitchen |
3 m |
3.35 m |
3 m x 3.35 m |
https://www.realtor.ca/real-estate/27795127/36-arlington-drive-georgina-keswick-north-keswick-north




































