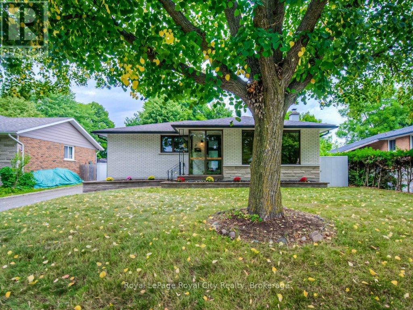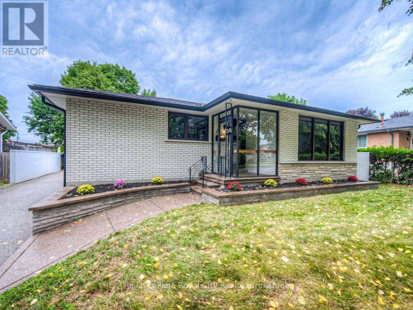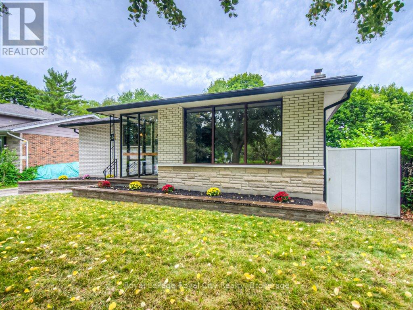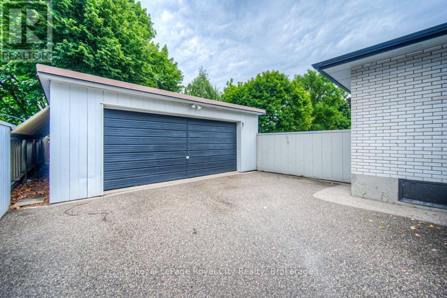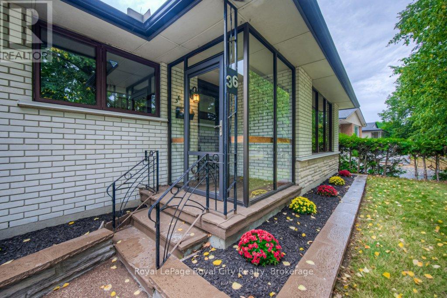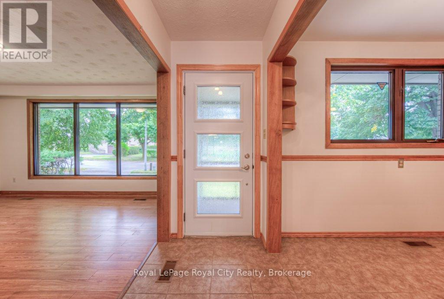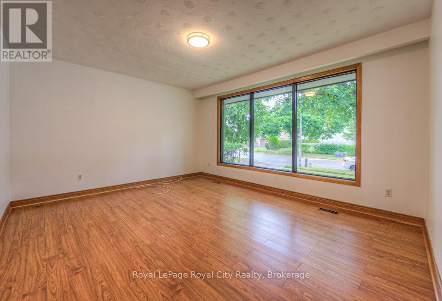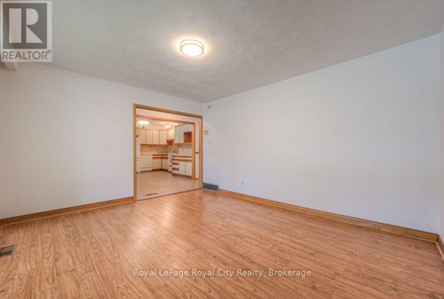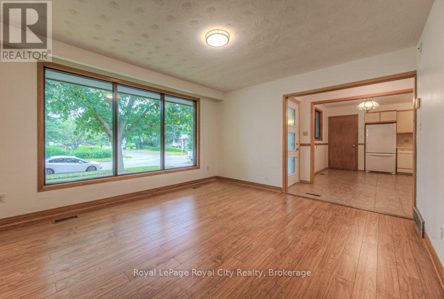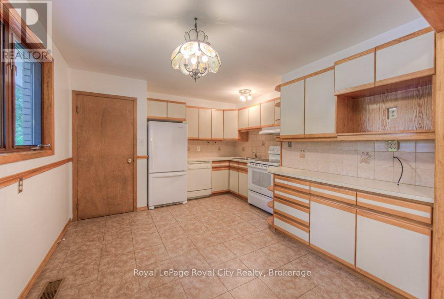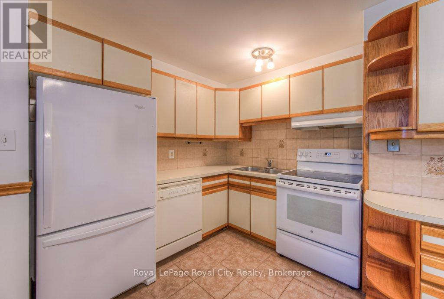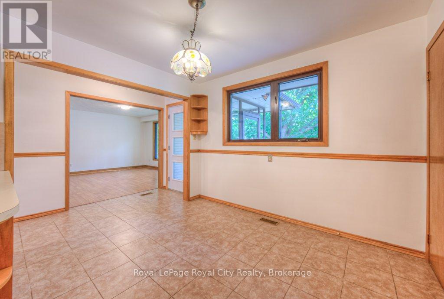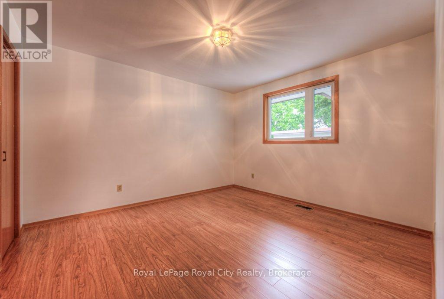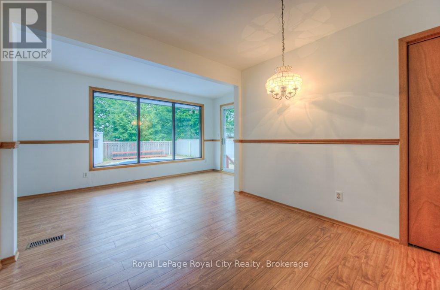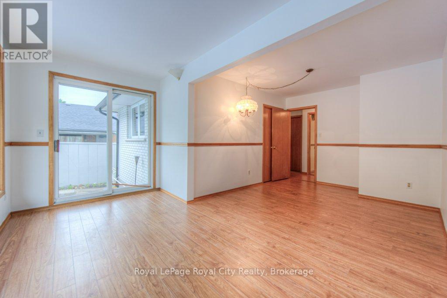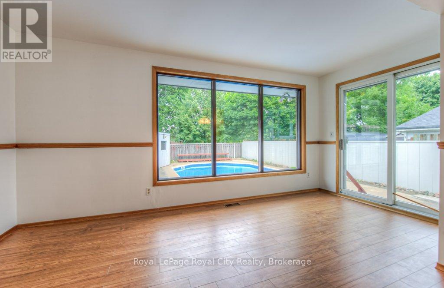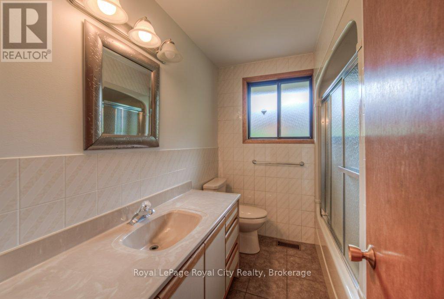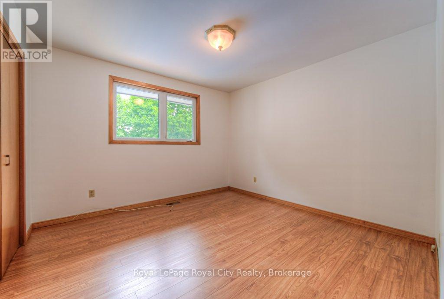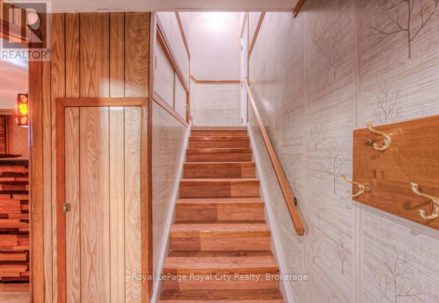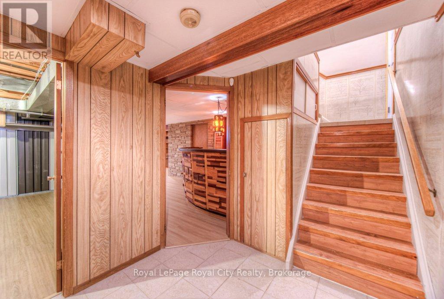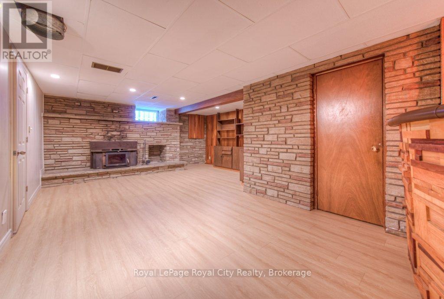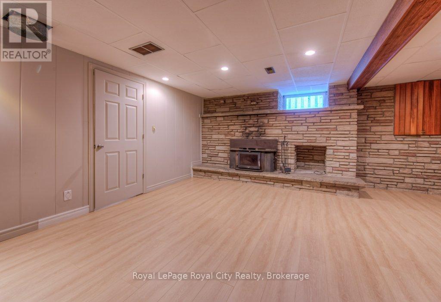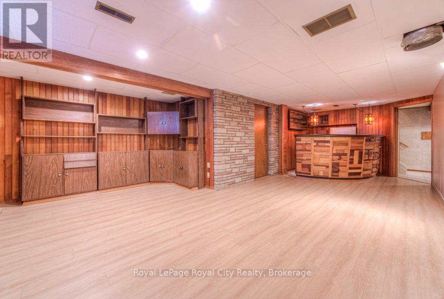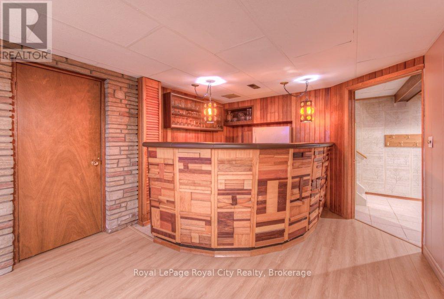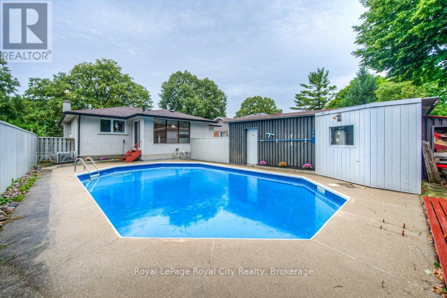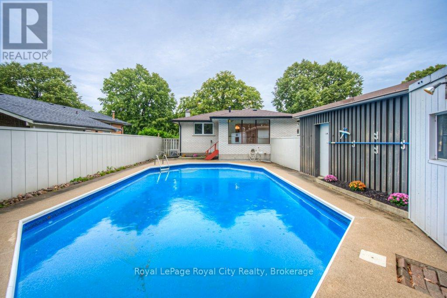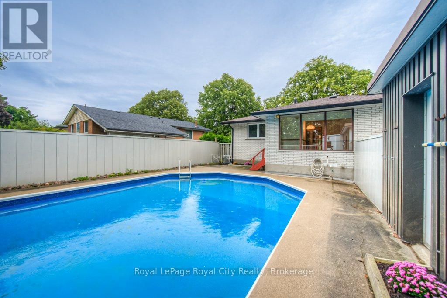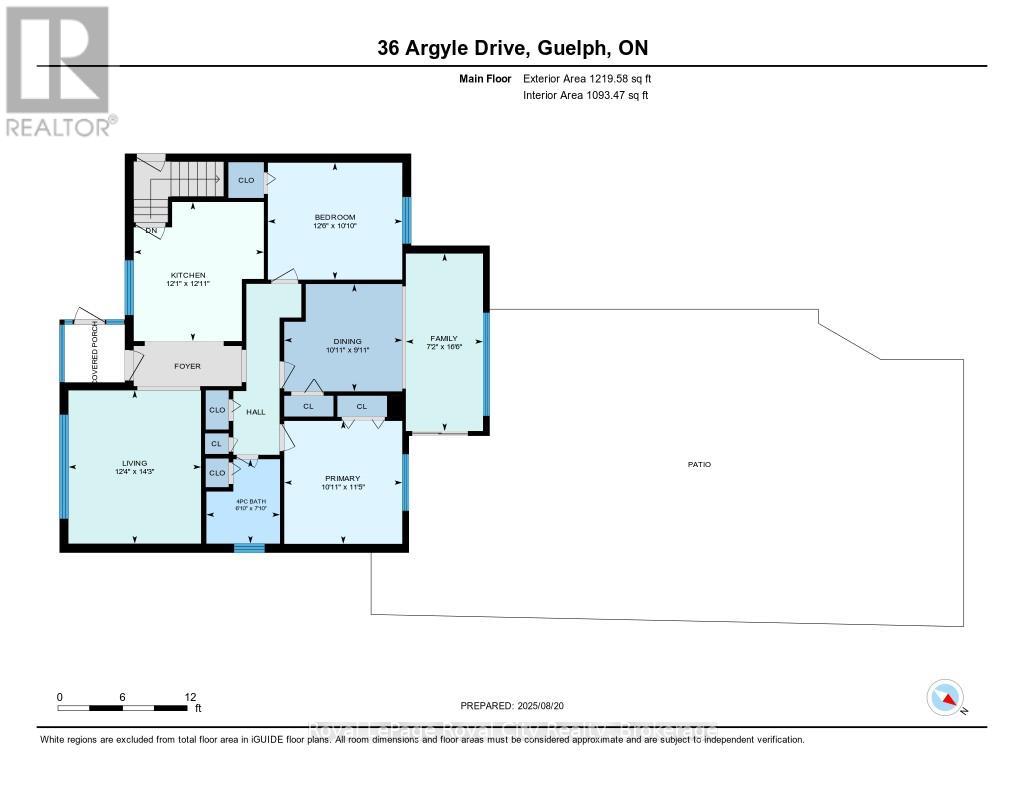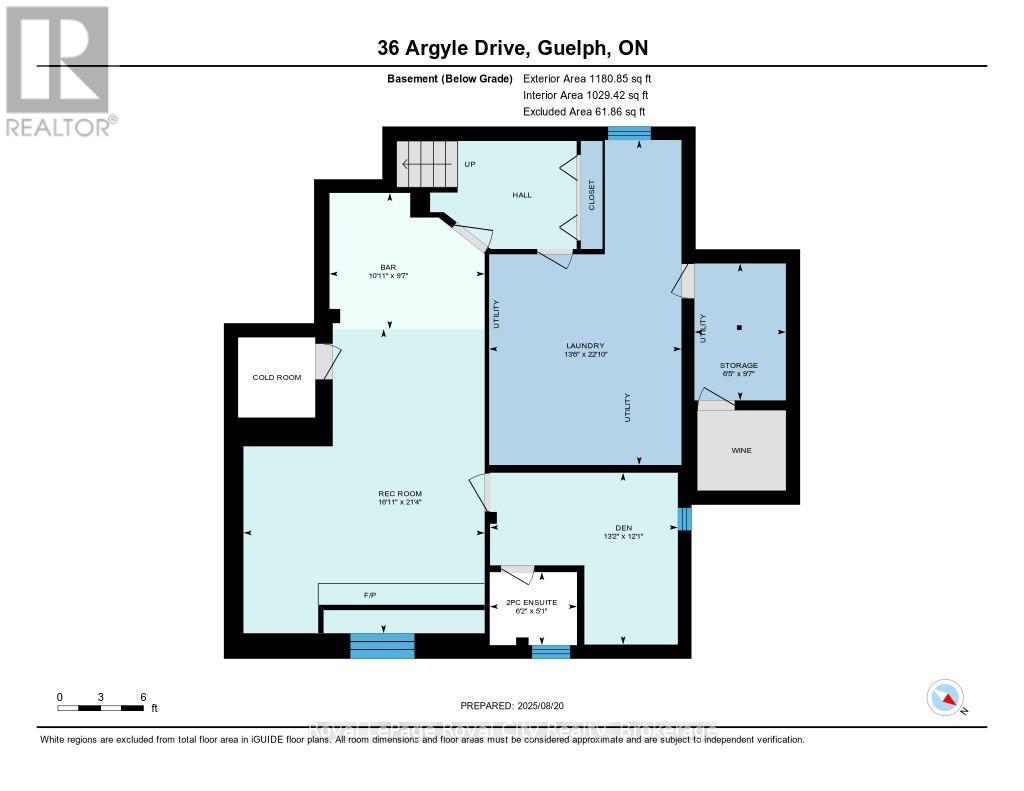3 Bedroom
2 Bathroom
1100 - 1500 sqft
Bungalow
Fireplace
Inground Pool
Central Air Conditioning
Forced Air
$750,000
Unbeatable Value at $750,000 in Guelph's Dovercliffe Park neighbourhood! An exceptional opportunity awaits at 36 Argyle Road, a solid, 1199 sq ft brick bungalow nestled in the highly sought-after area of Guelph. This property offers the ultimate value proposition at a price of only $750,000. Featuring 3 bedrooms and 2 bathrooms, the home boasts a solid core and a price that allows you to create a virtual blank canvas for customization and modernization to your exact dreams. The property's value is further enhanced by desirable features including a large, private backyard with an inground pool for future enjoyment and a substantial detached two-car garage, ideal for a workshop, car storage, or hobby space. Its coveted location ensures high appeal, being close to the University of Guelph, local amenities, and offering convenient access to Highway 6 (Hanlon Expressway). This is a rare chance to own a detached home in a premier Guelph location at a price point that guarantees a strong foundation for future equity. (id:41954)
Open House
This property has open houses!
Starts at:
2:00 pm
Ends at:
4:00 pm
Property Details
|
MLS® Number
|
X12439177 |
|
Property Type
|
Single Family |
|
Community Name
|
Dovercliffe Park/Old University |
|
Amenities Near By
|
Public Transit, Schools |
|
Equipment Type
|
Water Heater |
|
Features
|
Conservation/green Belt |
|
Parking Space Total
|
5 |
|
Pool Type
|
Inground Pool |
|
Rental Equipment Type
|
Water Heater |
|
Structure
|
Patio(s) |
Building
|
Bathroom Total
|
2 |
|
Bedrooms Above Ground
|
3 |
|
Bedrooms Total
|
3 |
|
Age
|
51 To 99 Years |
|
Amenities
|
Fireplace(s) |
|
Appliances
|
Dishwasher, Dryer, Stove, Washer, Window Coverings, Refrigerator |
|
Architectural Style
|
Bungalow |
|
Basement Development
|
Partially Finished |
|
Basement Type
|
N/a (partially Finished) |
|
Construction Style Attachment
|
Detached |
|
Cooling Type
|
Central Air Conditioning |
|
Exterior Finish
|
Brick |
|
Fireplace Present
|
Yes |
|
Fireplace Total
|
1 |
|
Foundation Type
|
Concrete |
|
Half Bath Total
|
1 |
|
Heating Fuel
|
Natural Gas |
|
Heating Type
|
Forced Air |
|
Stories Total
|
1 |
|
Size Interior
|
1100 - 1500 Sqft |
|
Type
|
House |
|
Utility Water
|
Municipal Water |
Parking
Land
|
Acreage
|
No |
|
Land Amenities
|
Public Transit, Schools |
|
Sewer
|
Sanitary Sewer |
|
Size Depth
|
110 Ft |
|
Size Frontage
|
52 Ft ,6 In |
|
Size Irregular
|
52.5 X 110 Ft |
|
Size Total Text
|
52.5 X 110 Ft |
Rooms
| Level |
Type |
Length |
Width |
Dimensions |
|
Basement |
Bathroom |
1.56 m |
1.87 m |
1.56 m x 1.87 m |
|
Basement |
Recreational, Games Room |
6.51 m |
5.16 m |
6.51 m x 5.16 m |
|
Basement |
Den |
2.92 m |
4.02 m |
2.92 m x 4.02 m |
|
Basement |
Laundry Room |
6.95 m |
4.12 m |
6.95 m x 4.12 m |
|
Main Level |
Bathroom |
2.39 m |
2.08 m |
2.39 m x 2.08 m |
|
Main Level |
Bedroom |
3.31 m |
3.8 m |
3.31 m x 3.8 m |
|
Main Level |
Bedroom |
5.52 m |
5.02 m |
5.52 m x 5.02 m |
|
Main Level |
Bedroom |
3.48 m |
3.34 m |
3.48 m x 3.34 m |
|
Main Level |
Kitchen |
3.94 m |
3.68 m |
3.94 m x 3.68 m |
|
Main Level |
Living Room |
4.34 m |
3.75 m |
4.34 m x 3.75 m |
Utilities
|
Cable
|
Available |
|
Electricity
|
Installed |
|
Sewer
|
Installed |
https://www.realtor.ca/real-estate/28939522/36-argyle-drive-guelph-dovercliffe-parkold-university-dovercliffe-parkold-university
