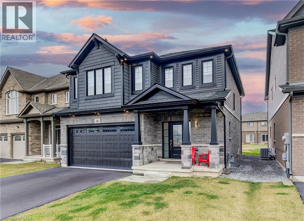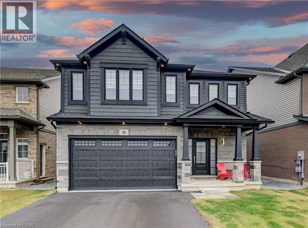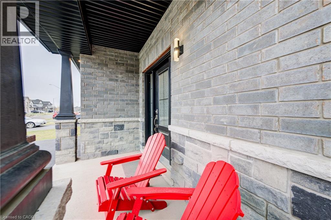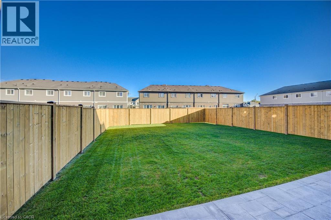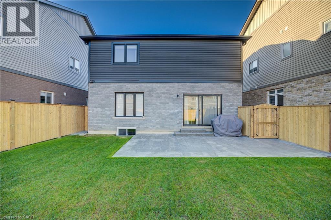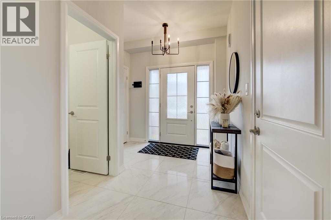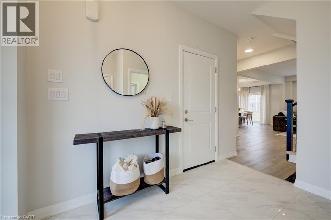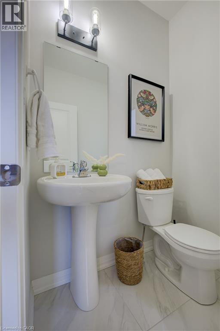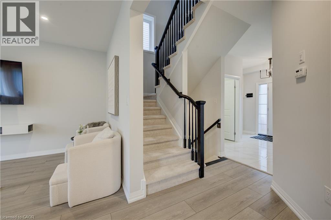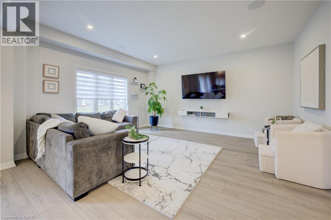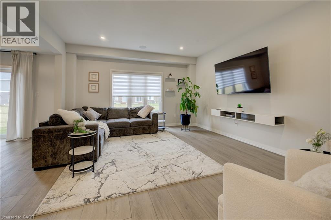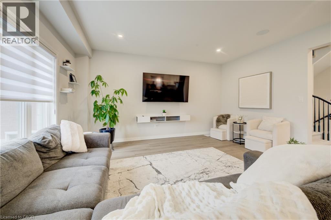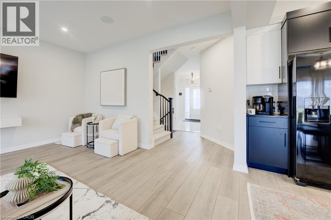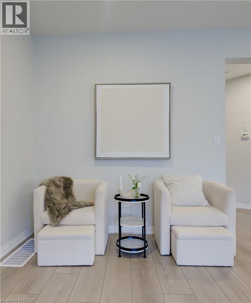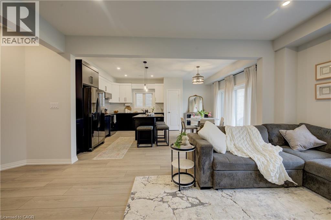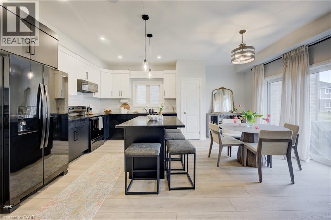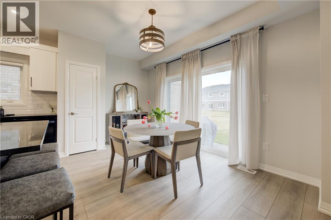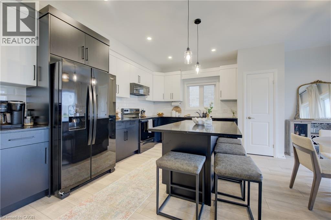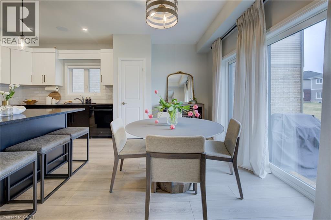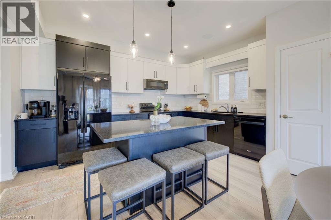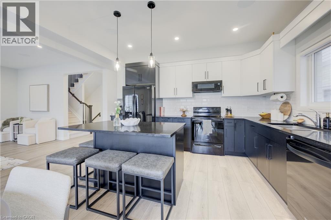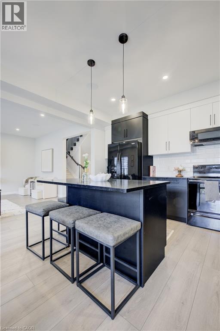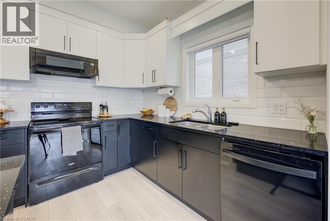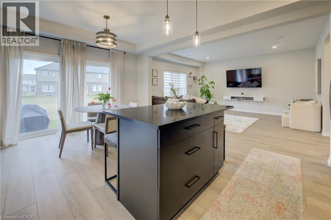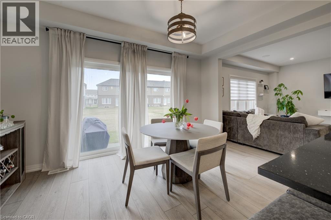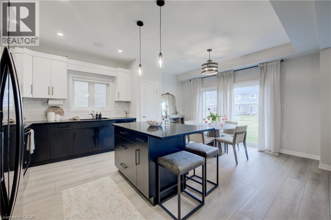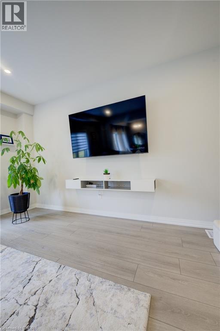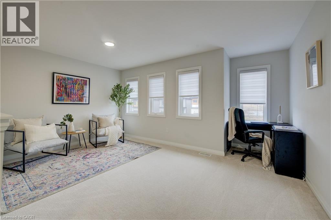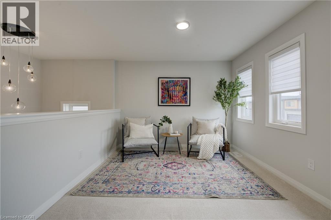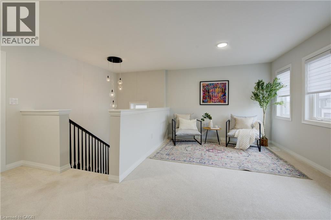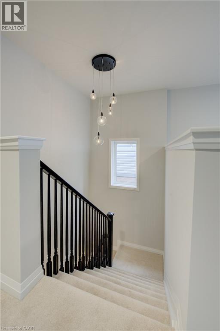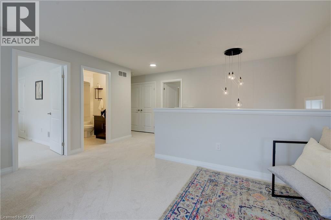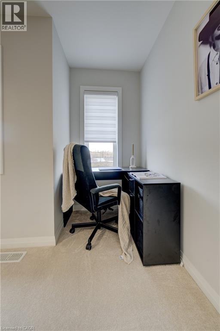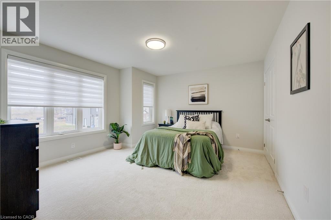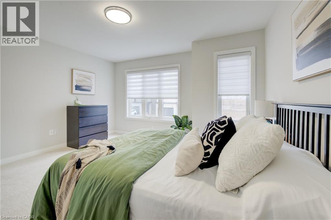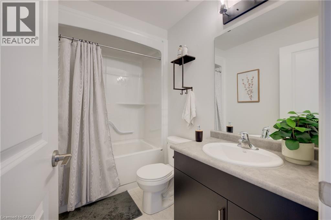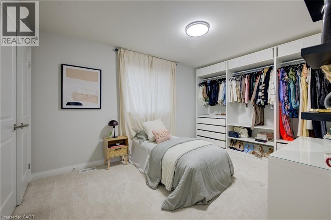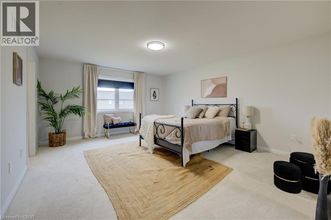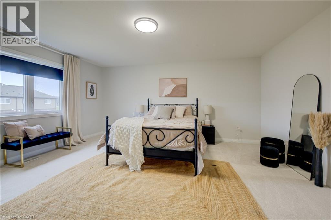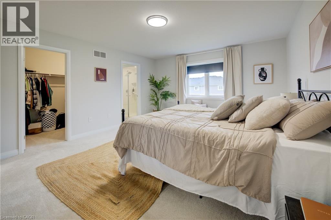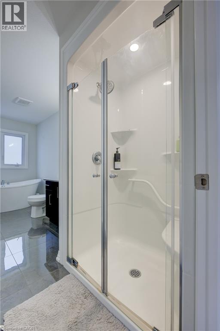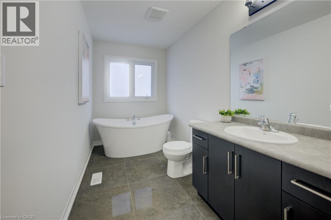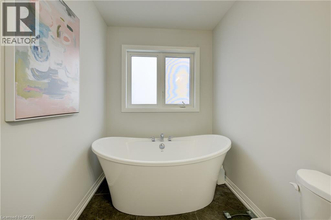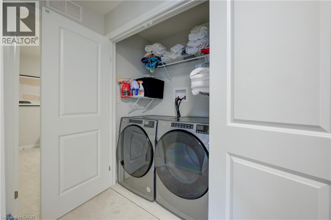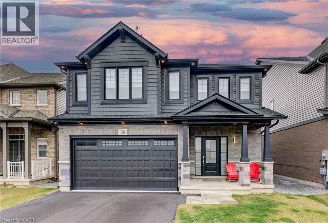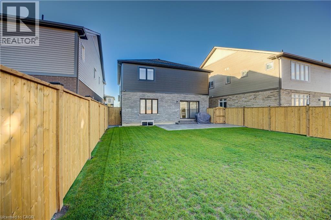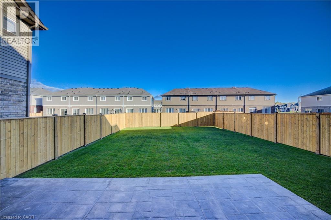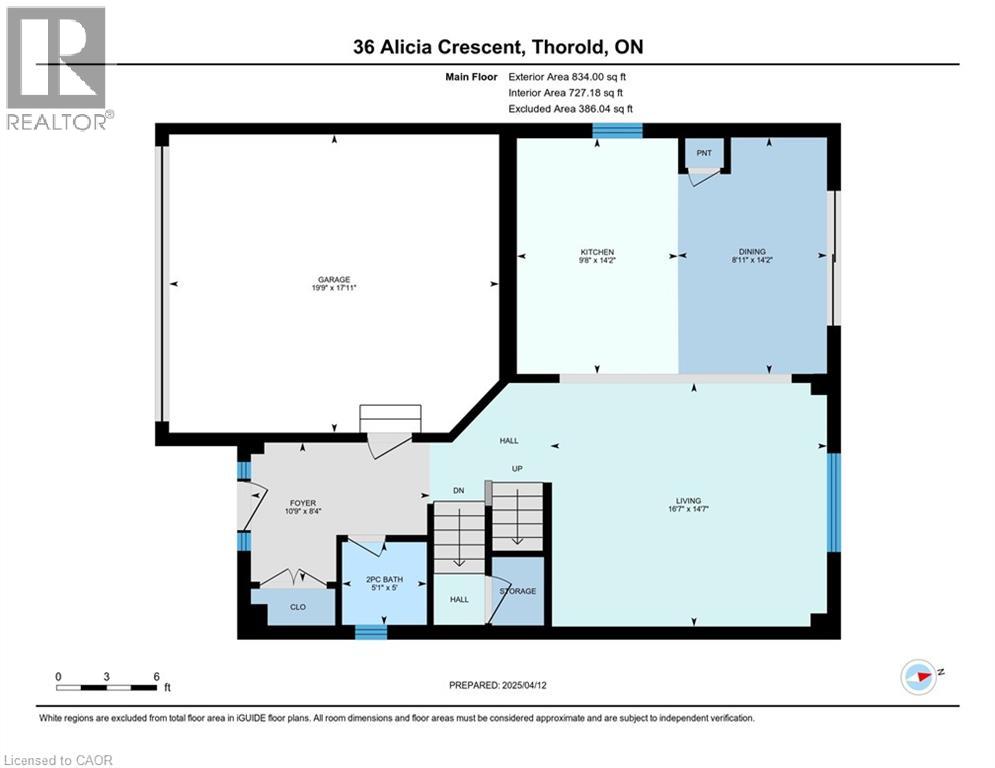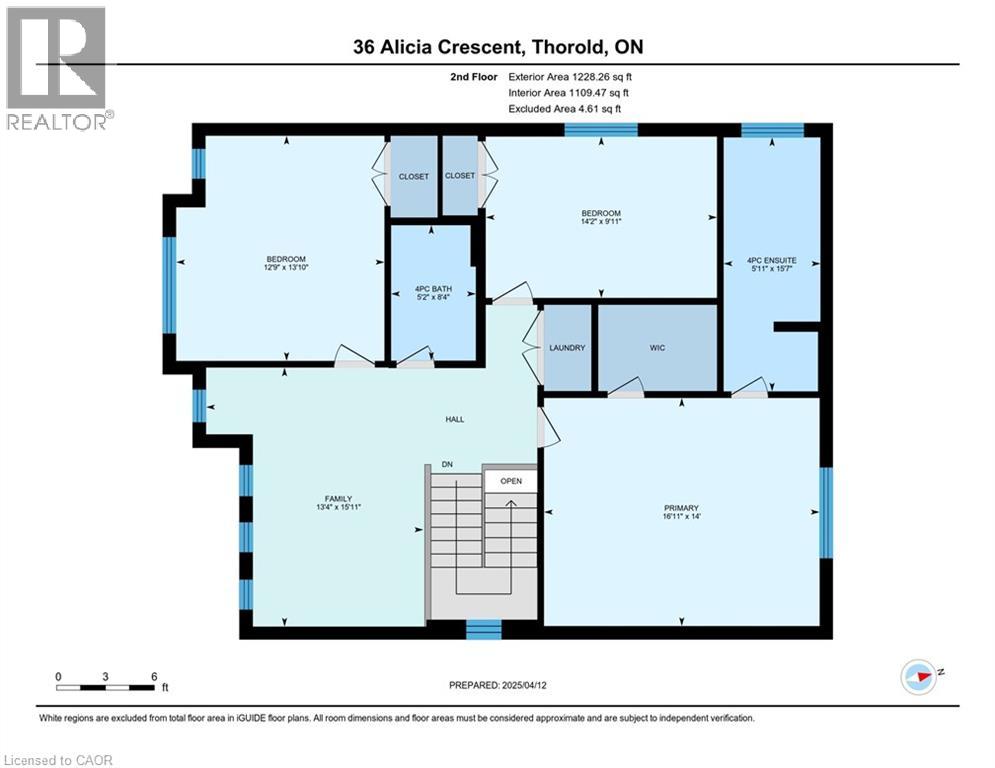36 Alicia Crescent Thorold, Ontario L3C 7M5
$899,999
Step into modern elegance with this beautifully maintained, newly constructed home designed for today’s lifestyle. From the moment you enter, you’ll appreciate the clean, contemporary finishes and open-concept main floor that seamlessly connects the living room to a sleek, modern kitchen, perfect for entertaining or everyday living. Upstairs, discover three spacious bedrooms, including a luxurious primary suite featuring a walk-in closet, spa-like ensuite, and the convenience of upper-level laundry. A bright, open loft provides flexible space ideal for a home office, play area, or cozy lounge. The unfinished basement offers endless potential for your personal touch, while the brand-new fenced backyard with a new stamped concrete landscaping that creates a private outdoor retreat. With three well-appointed bathrooms, hardwired speakers on the main level, a roughed-in EV charger, and a 200-amp electrical panel, this home is as functional as it is stylish. Conveniently located with quick access to Highway 406, it’s perfect for commuters and families alike. Move-in ready and built for the future, this modern gem checks every box! (id:41954)
Open House
This property has open houses!
2:00 pm
Ends at:4:00 pm
Property Details
| MLS® Number | 40780942 |
| Property Type | Single Family |
| Amenities Near By | Hospital, Park, Public Transit |
| Equipment Type | Water Heater |
| Features | Southern Exposure, Paved Driveway, Sump Pump, Private Yard |
| Parking Space Total | 6 |
| Rental Equipment Type | Water Heater |
| Structure | Porch |
Building
| Bathroom Total | 3 |
| Bedrooms Above Ground | 3 |
| Bedrooms Total | 3 |
| Appliances | Dishwasher, Dryer, Microwave, Refrigerator, Stove, Washer |
| Architectural Style | 2 Level |
| Basement Development | Unfinished |
| Basement Type | Full (unfinished) |
| Constructed Date | 2023 |
| Construction Style Attachment | Detached |
| Cooling Type | Central Air Conditioning |
| Exterior Finish | Brick, Vinyl Siding |
| Foundation Type | Poured Concrete |
| Half Bath Total | 1 |
| Heating Fuel | Natural Gas |
| Heating Type | Forced Air |
| Stories Total | 2 |
| Size Interior | 2062 Sqft |
| Type | House |
| Utility Water | Municipal Water |
Parking
| Attached Garage |
Land
| Access Type | Road Access, Highway Access |
| Acreage | No |
| Land Amenities | Hospital, Park, Public Transit |
| Sewer | Municipal Sewage System |
| Size Depth | 123 Ft |
| Size Frontage | 40 Ft |
| Size Total Text | Under 1/2 Acre |
| Zoning Description | R1c-61 |
Rooms
| Level | Type | Length | Width | Dimensions |
|---|---|---|---|---|
| Second Level | 4pc Bathroom | Measurements not available | ||
| Second Level | Family Room | 15'11'' x 13'4'' | ||
| Second Level | Bedroom | 9'11'' x 14'2'' | ||
| Second Level | Bedroom | 13'10'' x 9'11'' | ||
| Second Level | Family Room | 15'11'' x 13'4'' | ||
| Second Level | 4pc Bathroom | 15'7'' x 5'11'' | ||
| Second Level | Primary Bedroom | 14'0'' x 16'11'' | ||
| Main Level | Living Room | 14'7'' x 16'7'' | ||
| Main Level | Kitchen | 14'2'' x 9'8'' | ||
| Main Level | Foyer | 8'4'' x 10'9'' | ||
| Main Level | Dining Room | 14'2'' x 8'11'' | ||
| Main Level | 2pc Bathroom | 5'0'' x 5'1'' |
https://www.realtor.ca/real-estate/29014733/36-alicia-crescent-thorold
Interested?
Contact us for more information
