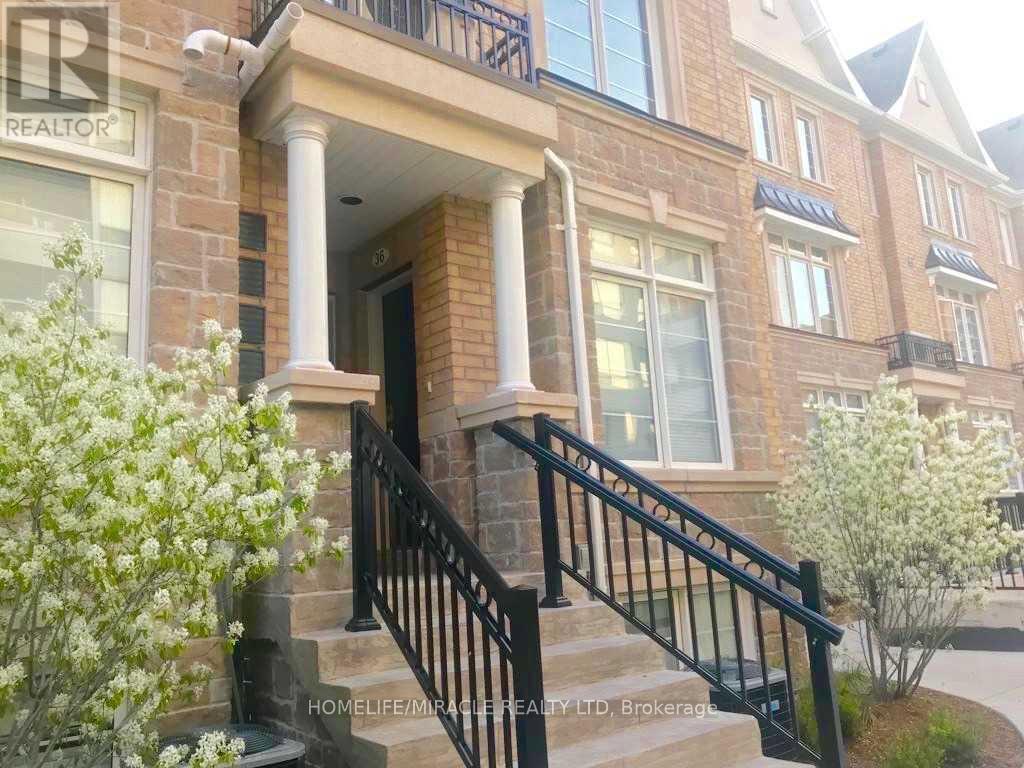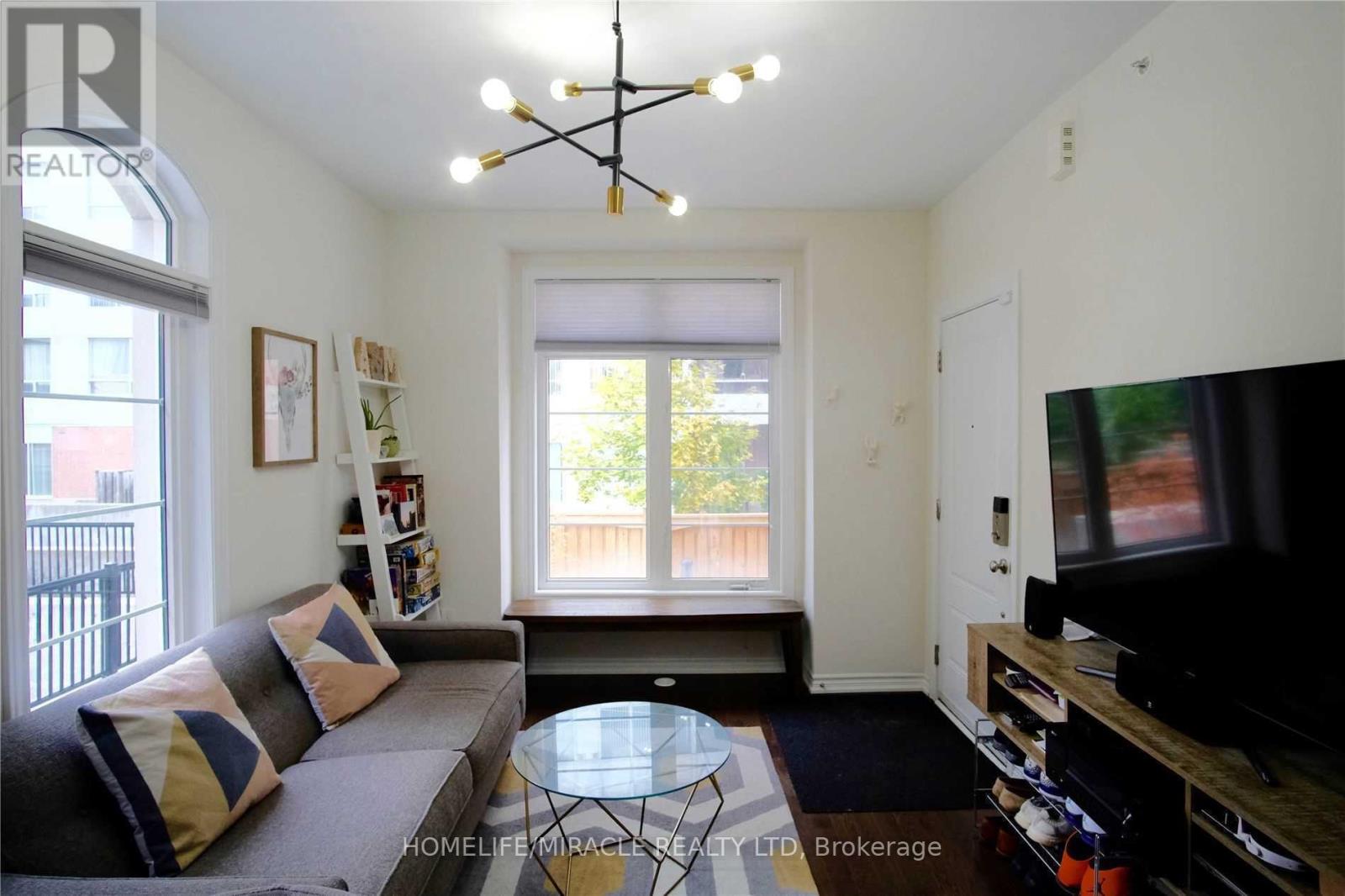36 - 39 Drewry Avenue Toronto (Newtonbrook West), Ontario M2M 0B4
$750,000Maintenance, Common Area Maintenance
$442.91 Monthly
Maintenance, Common Area Maintenance
$442.91 MonthlyThis modern, two-story stacked townhouse, years old is conveniently located near Yonge/Finch, adjacent to the upcoming Cummer Station on the Yonge Line. It provides access to transportation, including Finch (GO, TTC & YRT), and is close to schools, a community center, parks, trails, supermarkets, and restaurants. As a corner unit, it benefits from abundant natural through large windows. The home features two bedrooms plus a den, ideal as a computer nook. In addition to a on the P1 level, there is an enclosed storage room. The property has been extensively renovated with numerous upgrades and includes full bathroom connected to each bedroom, along with a separate powder room for guests. Additionally, an Ecobee system is installed. (id:41954)
Property Details
| MLS® Number | C12245875 |
| Property Type | Single Family |
| Community Name | Newtonbrook West |
| Amenities Near By | Park, Public Transit |
| Community Features | Pet Restrictions |
| Equipment Type | Water Heater |
| Features | In Suite Laundry |
| Parking Space Total | 1 |
| Rental Equipment Type | Water Heater |
Building
| Bathroom Total | 2 |
| Bedrooms Above Ground | 2 |
| Bedrooms Below Ground | 1 |
| Bedrooms Total | 3 |
| Age | 6 To 10 Years |
| Amenities | Storage - Locker |
| Appliances | Dishwasher, Dryer, Stove, Washer, Refrigerator |
| Cooling Type | Central Air Conditioning |
| Exterior Finish | Brick |
| Flooring Type | Hardwood, Porcelain Tile, Laminate |
| Half Bath Total | 1 |
| Heating Fuel | Natural Gas |
| Heating Type | Forced Air |
| Stories Total | 2 |
| Size Interior | 800 - 899 Sqft |
| Type | Row / Townhouse |
Parking
| No Garage |
Land
| Acreage | No |
| Land Amenities | Park, Public Transit |
Rooms
| Level | Type | Length | Width | Dimensions |
|---|---|---|---|---|
| Lower Level | Primary Bedroom | 3.05 m | 3.1 m | 3.05 m x 3.1 m |
| Lower Level | Bedroom 2 | 2.92 m | 2.19 m | 2.92 m x 2.19 m |
| Lower Level | Den | 0.88 m | 1.49 m | 0.88 m x 1.49 m |
| Main Level | Living Room | 4.05 m | 3.05 m | 4.05 m x 3.05 m |
| Main Level | Dining Room | 4.05 m | 3.05 m | 4.05 m x 3.05 m |
| Main Level | Kitchen | 4.05 m | 2.95 m | 4.05 m x 2.95 m |
Interested?
Contact us for more information














