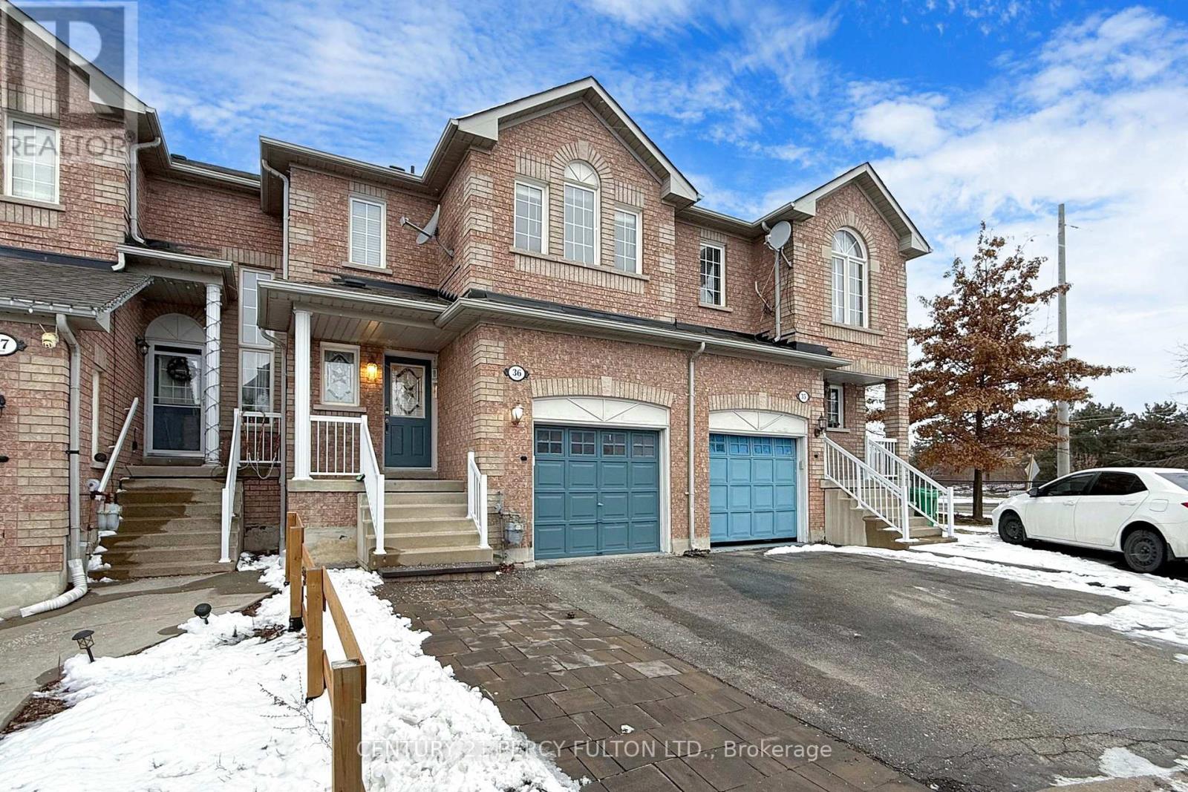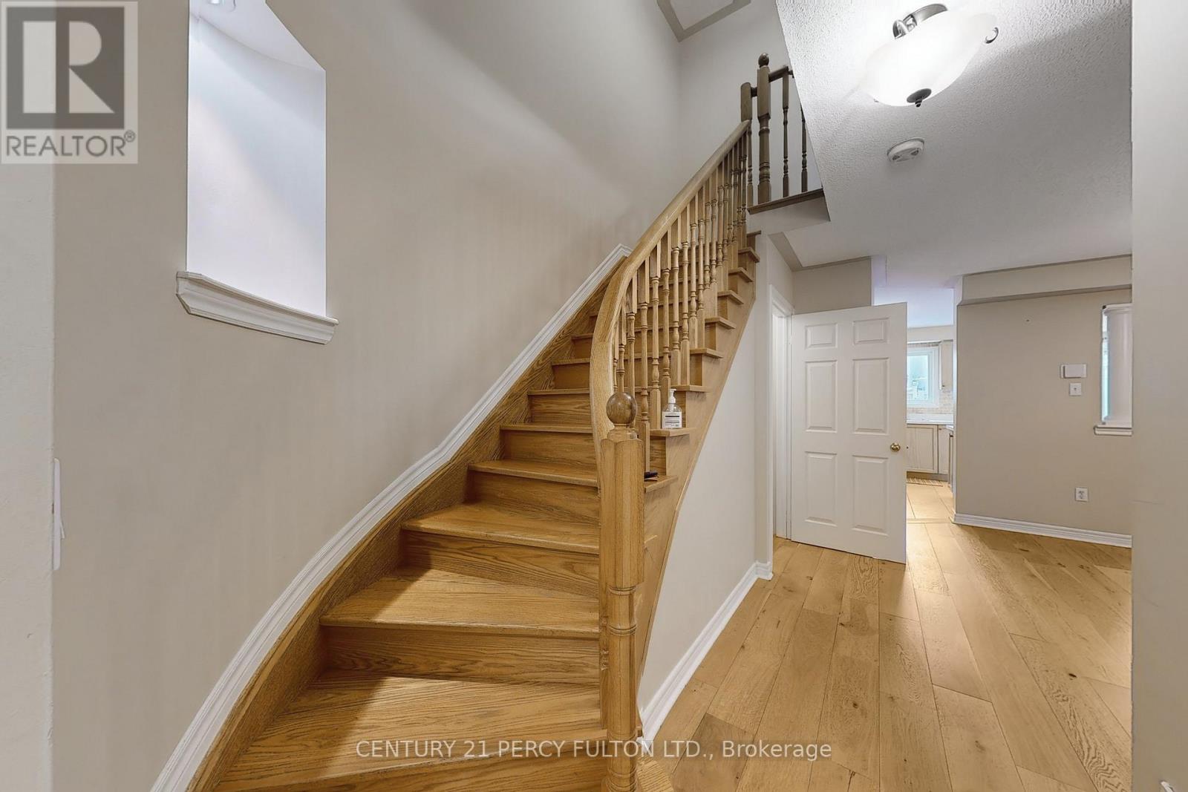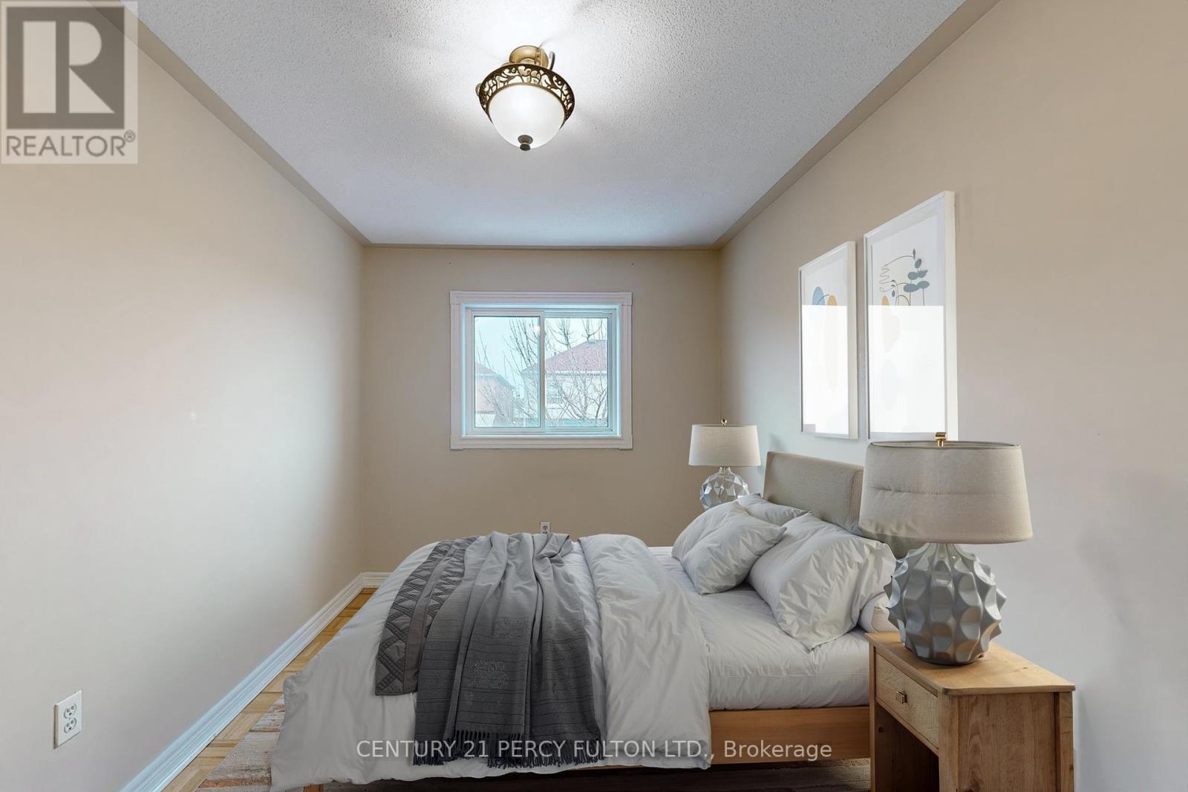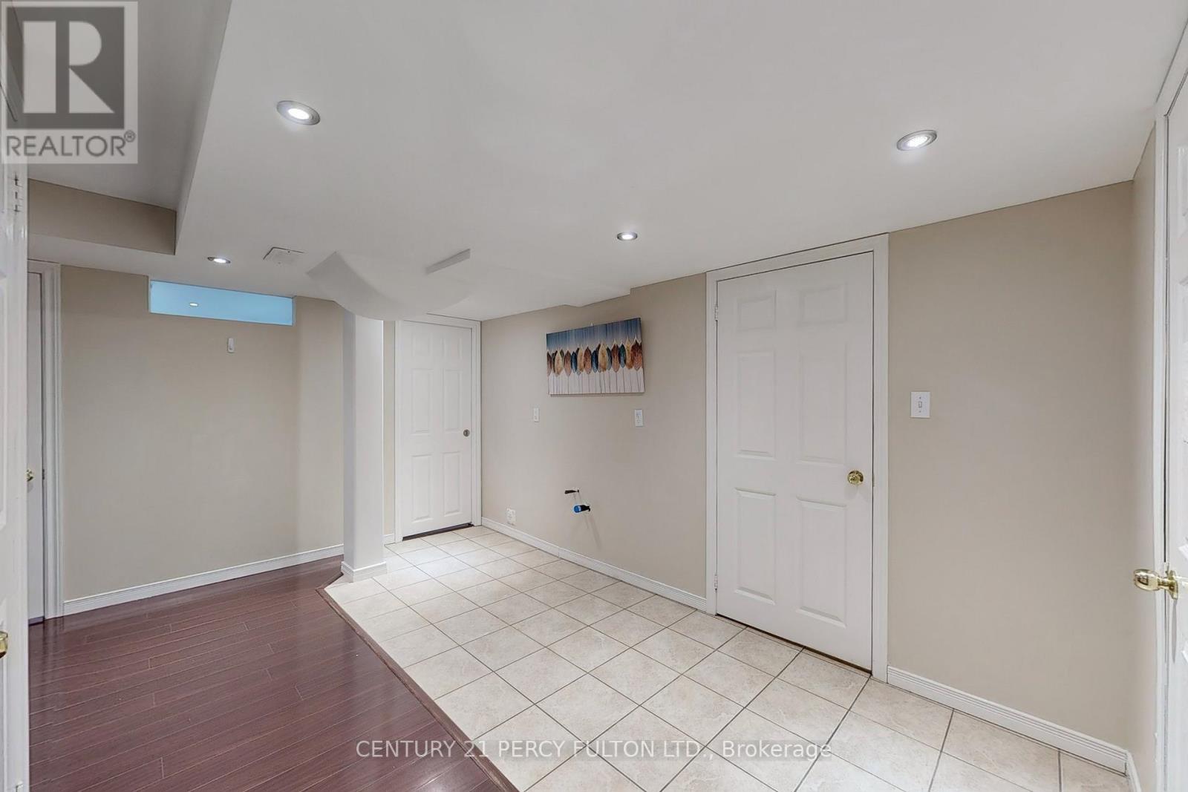5 Bedroom
4 Bathroom
Central Air Conditioning
Forced Air
$899,999
This Move In Ready 3 + 2 Bed, 4 Bath, Freehold Townhome Is Vacant And Ready For You! The Main Floor Features An Open-Concept Living And Dining Area With Walkout Access To A Private Backyard. The Modern Kitchen Boasts Quartz Countertops, A Stylish Backsplash, And A Spacious Eat-In Island. The Finished Basement Offers 2 Bedrooms, A Full Bathroom, And Pot Lights Throughout, Perfect For Guests Or Extra Living Space. Enjoy Parking For 3 Cars With An Interlocked Driveway And Direct Garage Access. Located In A Prestigious Neighbourhood Close To Shopping, Schools, Places Of Worship, And Major Highways(427/407), This Home Is Perfect For Families Or Professionals. Don't Miss Out Schedule A Viewing Today! **EXTRAS** Stainless Steel Stove, Stainless Steel Fridge, Stainless Steel Dishwasher, Range Hood, AC 2020(Owned), Washer & Dryer. All Window Coverings & All Existing Electrical Light Fixtures. HWT (R). New Windows 2nd + 3rd Bedroom (2024). (id:41954)
Property Details
|
MLS® Number
|
W11980677 |
|
Property Type
|
Single Family |
|
Community Name
|
Bram East |
|
Parking Space Total
|
3 |
Building
|
Bathroom Total
|
4 |
|
Bedrooms Above Ground
|
3 |
|
Bedrooms Below Ground
|
2 |
|
Bedrooms Total
|
5 |
|
Appliances
|
Dishwasher, Dryer, Range, Refrigerator, Stove, Washer, Window Coverings |
|
Basement Development
|
Finished |
|
Basement Type
|
N/a (finished) |
|
Construction Style Attachment
|
Attached |
|
Cooling Type
|
Central Air Conditioning |
|
Exterior Finish
|
Brick |
|
Half Bath Total
|
1 |
|
Heating Fuel
|
Natural Gas |
|
Heating Type
|
Forced Air |
|
Stories Total
|
2 |
|
Type
|
Row / Townhouse |
|
Utility Water
|
Municipal Water |
Parking
Land
|
Acreage
|
No |
|
Sewer
|
Sanitary Sewer |
Rooms
| Level |
Type |
Length |
Width |
Dimensions |
|
Second Level |
Primary Bedroom |
4.54 m |
3.27 m |
4.54 m x 3.27 m |
|
Second Level |
Bedroom 2 |
3.06 m |
2.75 m |
3.06 m x 2.75 m |
|
Second Level |
Bedroom 3 |
3.63 m |
2.45 m |
3.63 m x 2.45 m |
|
Lower Level |
Recreational, Games Room |
5.3 m |
2.53 m |
5.3 m x 2.53 m |
|
Lower Level |
Bedroom |
2.24 m |
2.45 m |
2.24 m x 2.45 m |
|
Lower Level |
Office |
2.19 m |
2.37 m |
2.19 m x 2.37 m |
|
Main Level |
Living Room |
4.57 m |
3.03 m |
4.57 m x 3.03 m |
|
Main Level |
Kitchen |
4.57 m |
2.85 m |
4.57 m x 2.85 m |
|
Main Level |
Dining Room |
3.09 m |
2.97 m |
3.09 m x 2.97 m |
https://www.realtor.ca/real-estate/27934553/36-21-eastview-gate-brampton-bram-east-bram-east






























