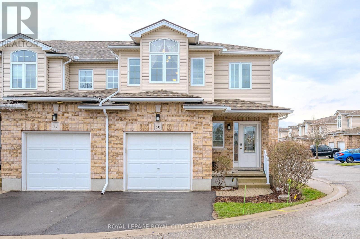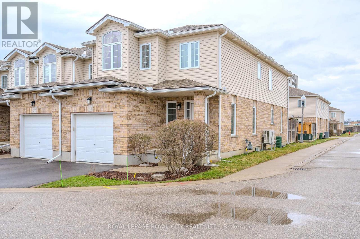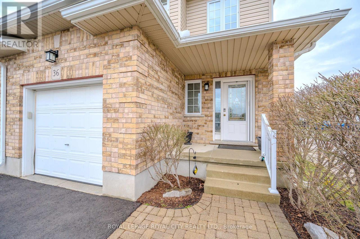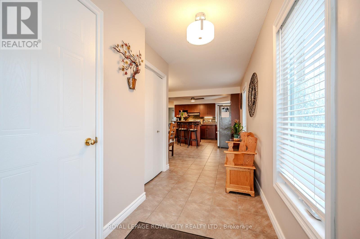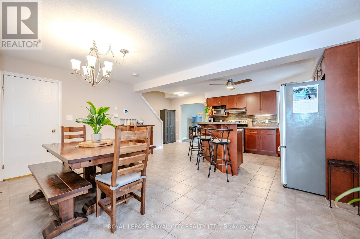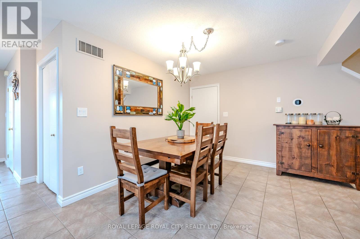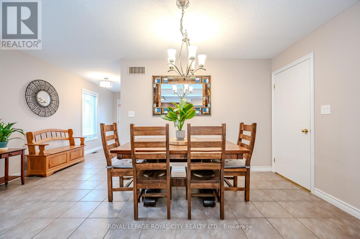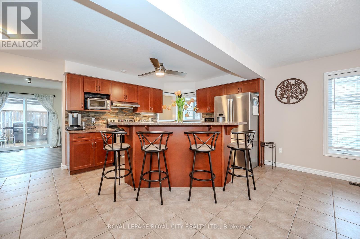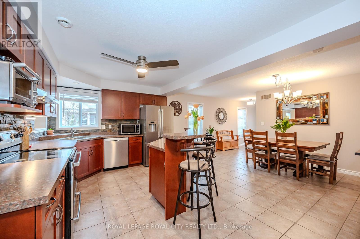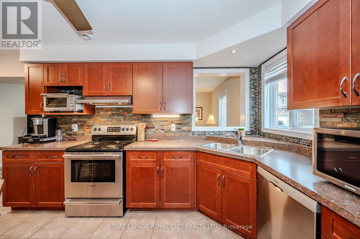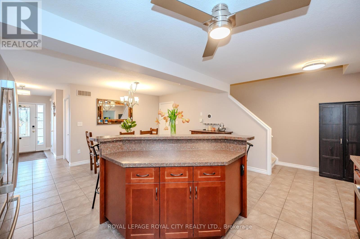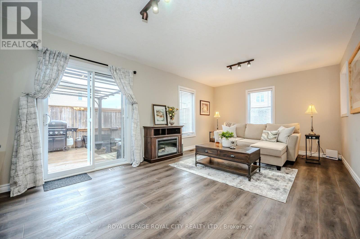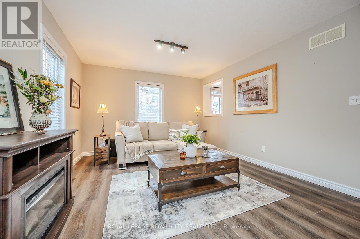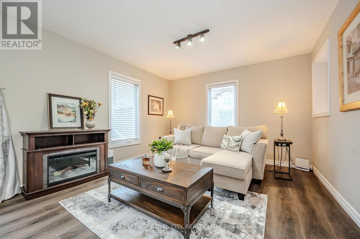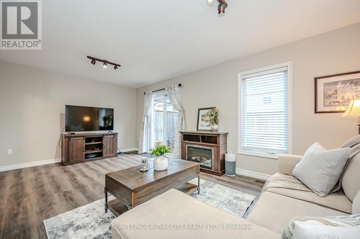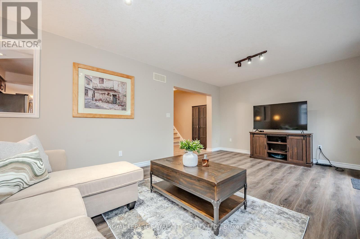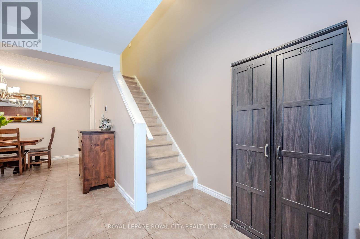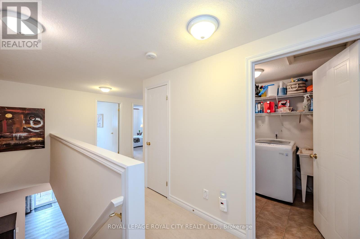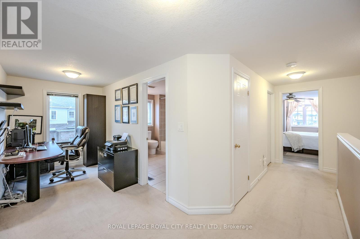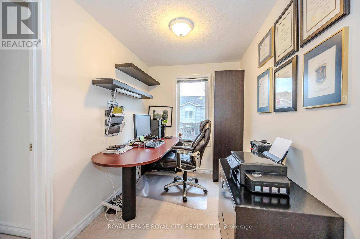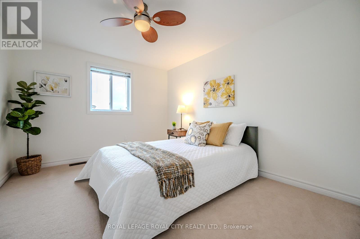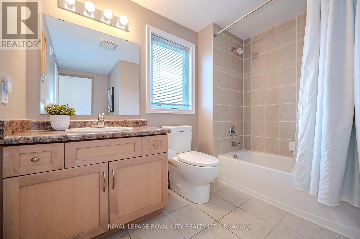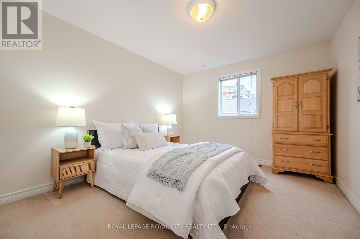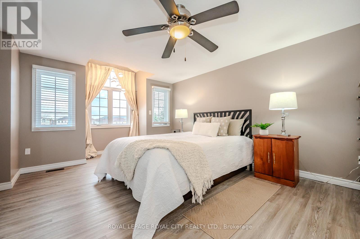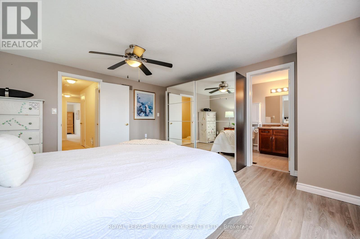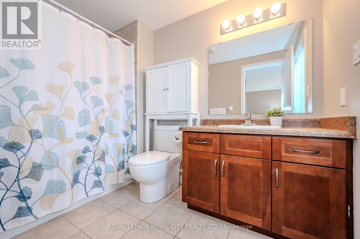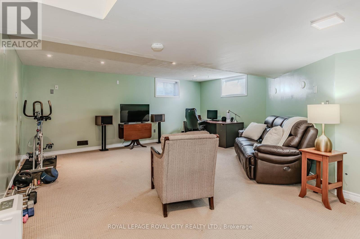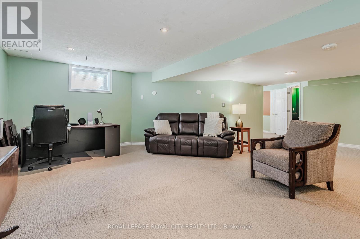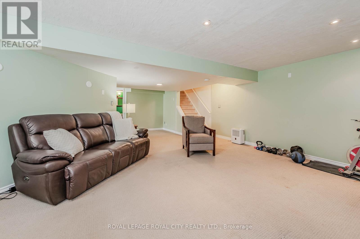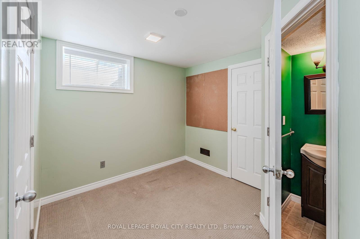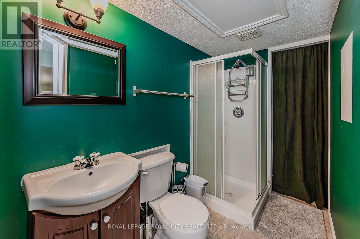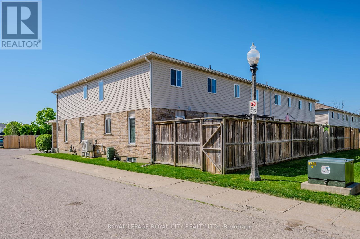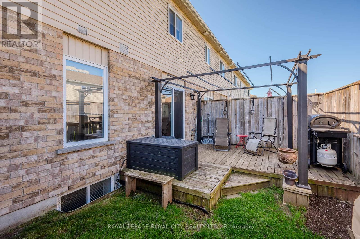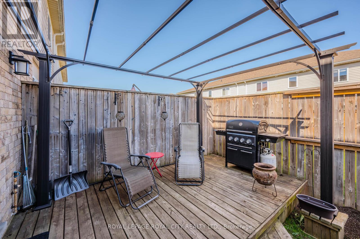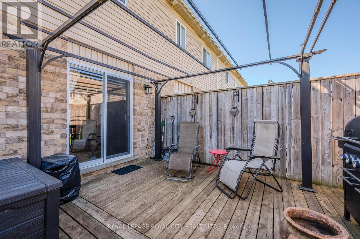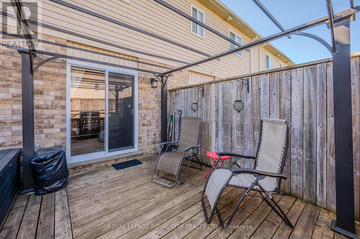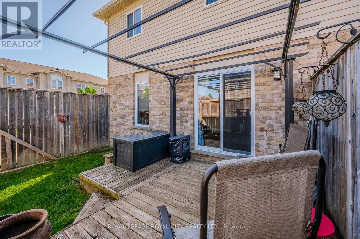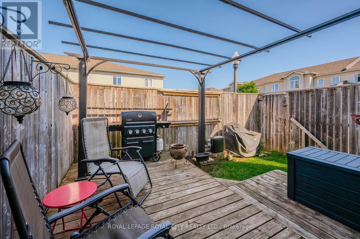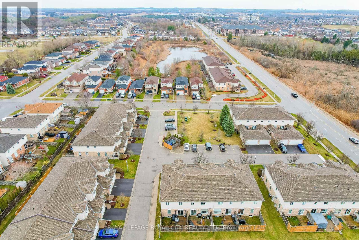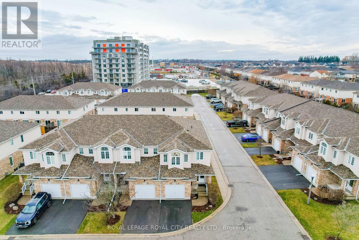#36 -20 Shackleton Dr N Guelph, Ontario N1E 0C5
$744,900Maintenance,
$335.54 Monthly
Maintenance,
$335.54 MonthlyWelcome to this stunning end-unit townhome located in the desirable east-end Grange Road neighbourhood. Situated in a quiet area close to schools, public transit, and school bus routes, this home offers convenience and tranquility. Step inside to discover a modern open-concept layout seamlessly connecting the kitchen, dining room, and living room, creating the perfect space for entertaining or family gatherings. Large windows flood the home with natural light, enhancing the airy and spacious feel. Upstairs boasts three generous bedrooms plus an office space. The primary bedroom is a true retreat with its ensuite bathroom and large closet, providing ample storage and comfort. A second 4-piece bathroom ensures convenience for the whole family. The fully finished basement adds versatility to the home, featuring a den, office, recreation room, and additional 3-piece bathroom, ideal for a growing family or those who enjoy hosting guests. Outside, the private backyard offers a peaceful oasis with a deck, perfect for outdoor dining or relaxing in the warmer months. Don't miss the opportunity to make this beautiful townhome your own and enjoy all that Grange Road living has to offer. (id:41954)
Property Details
| MLS® Number | X8182976 |
| Property Type | Single Family |
| Community Name | Grange Hill East |
| Amenities Near By | Public Transit, Schools |
| Community Features | School Bus |
| Parking Space Total | 2 |
Building
| Bathroom Total | 4 |
| Bedrooms Above Ground | 3 |
| Bedrooms Total | 3 |
| Basement Development | Finished |
| Basement Type | N/a (finished) |
| Exterior Finish | Brick, Vinyl Siding |
| Fireplace Present | Yes |
| Heating Fuel | Natural Gas |
| Heating Type | Forced Air |
| Stories Total | 2 |
| Type | Row / Townhouse |
Parking
| Attached Garage |
Land
| Acreage | No |
| Land Amenities | Public Transit, Schools |
Rooms
| Level | Type | Length | Width | Dimensions |
|---|---|---|---|---|
| Second Level | Primary Bedroom | 4.27 m | 5.38 m | 4.27 m x 5.38 m |
| Second Level | Bathroom | Measurements not available | ||
| Second Level | Bedroom 2 | 3.07 m | 4.32 m | 3.07 m x 4.32 m |
| Second Level | Bedroom 3 | 3.07 m | 4.32 m | 3.07 m x 4.32 m |
| Second Level | Office | 3.25 m | 1.91 m | 3.25 m x 1.91 m |
| Basement | Den | 2.74 m | 3.3 m | 2.74 m x 3.3 m |
| Basement | Recreational, Games Room | 5.89 m | 6.12 m | 5.89 m x 6.12 m |
| Basement | Office | 2.95 m | 3.3 m | 2.95 m x 3.3 m |
| Main Level | Bathroom | Measurements not available | ||
| Main Level | Dining Room | 5.05 m | 2.97 m | 5.05 m x 2.97 m |
| Main Level | Kitchen | 6.15 m | 3.15 m | 6.15 m x 3.15 m |
| Main Level | Living Room | 6.12 m | 3.61 m | 6.12 m x 3.61 m |
https://www.realtor.ca/real-estate/26682964/36-20-shackleton-dr-n-guelph-grange-hill-east
Interested?
Contact us for more information
