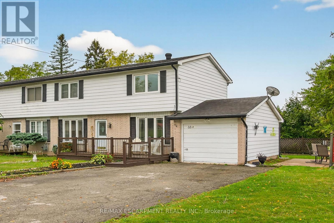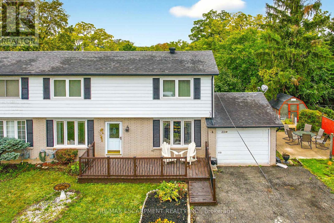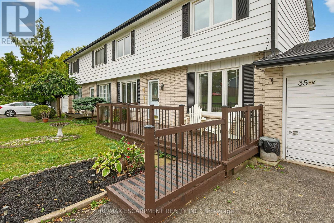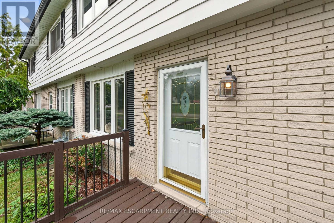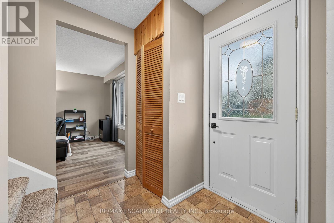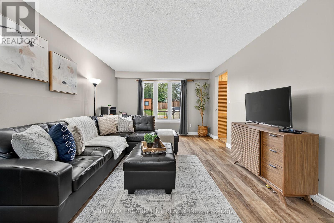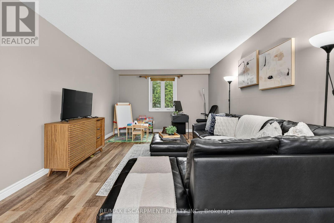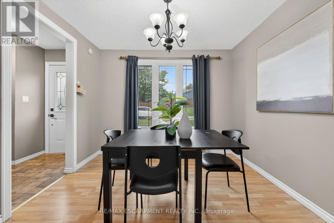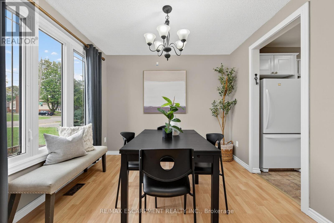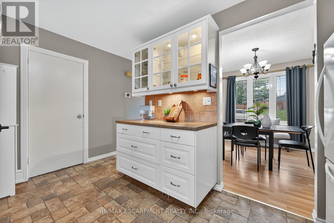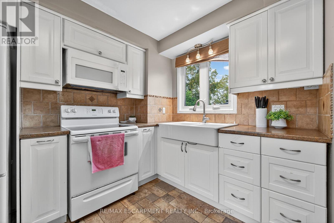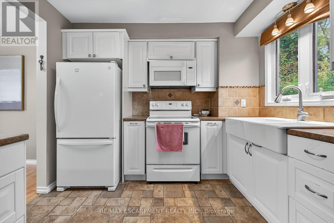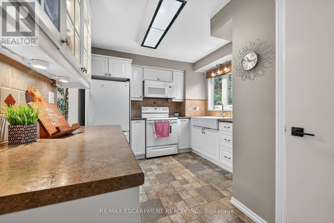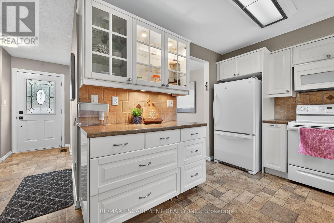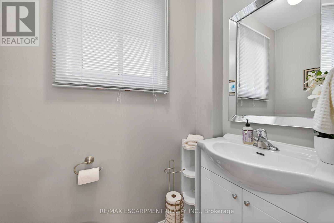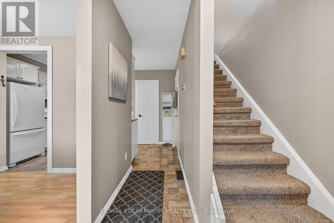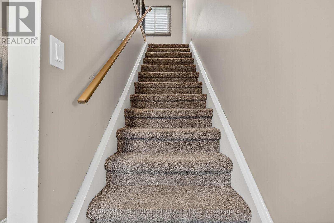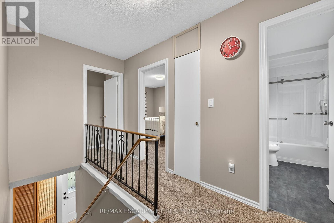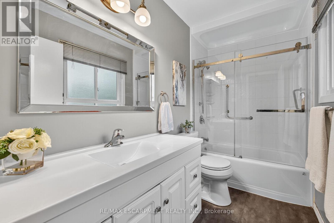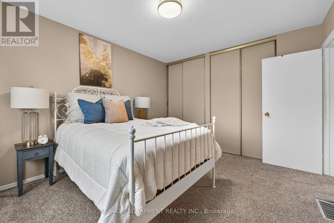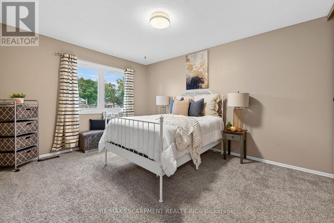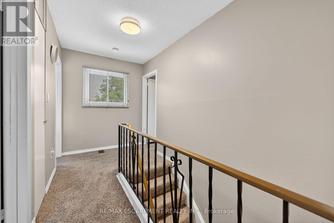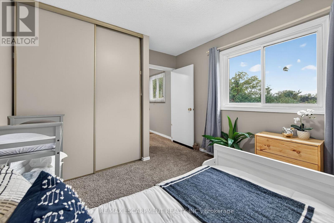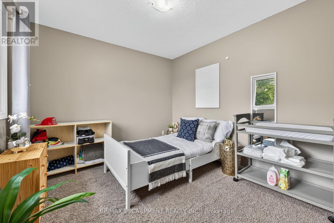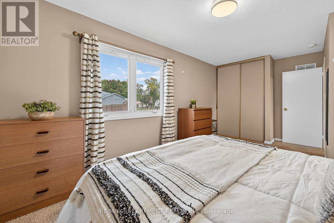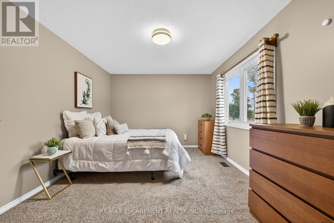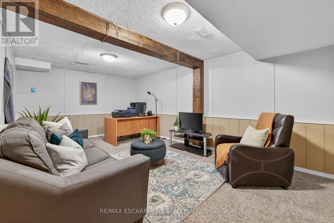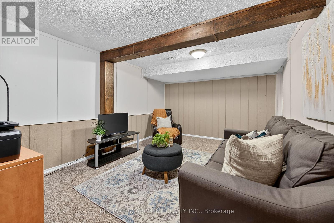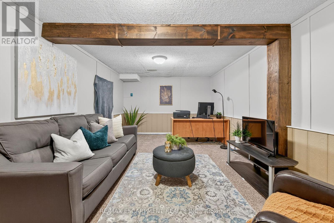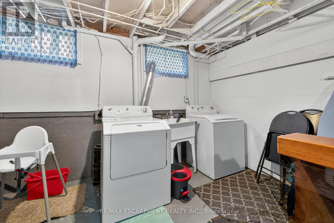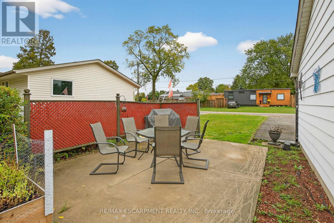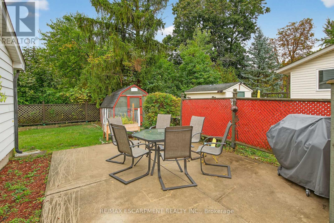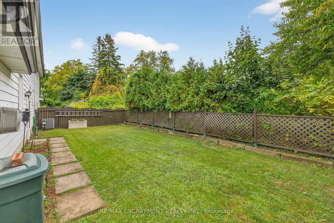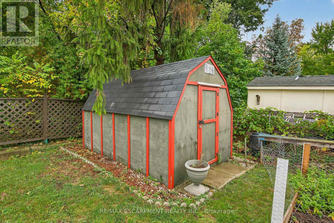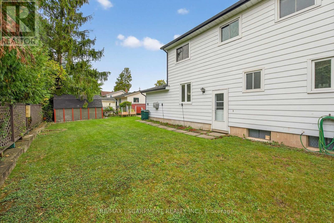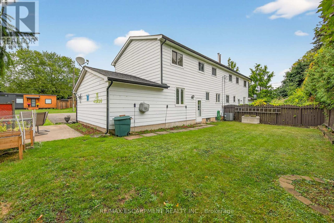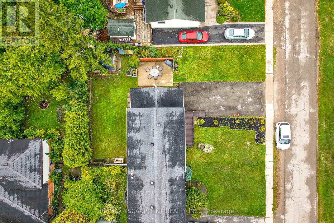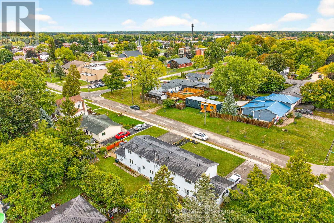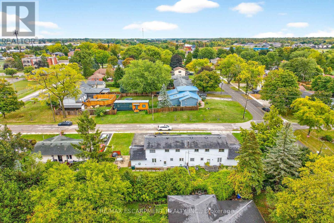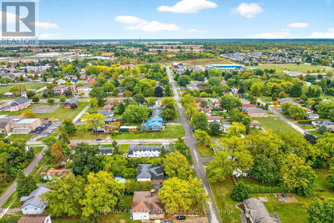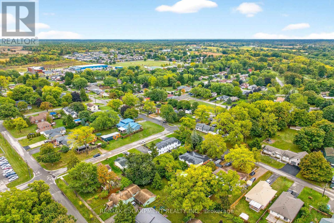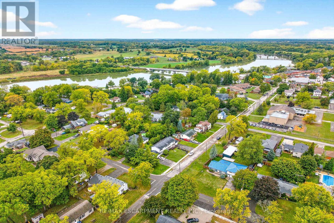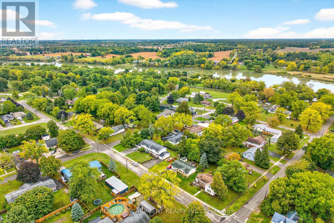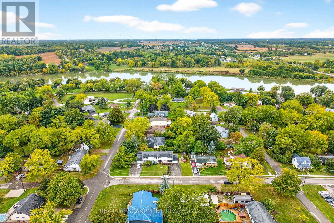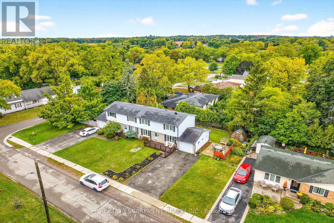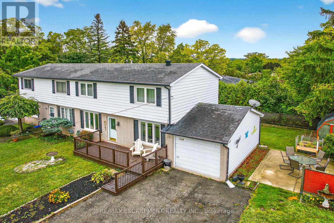3 Bedroom
2 Bathroom
1100 - 1500 sqft
Central Air Conditioning
Forced Air
$549,900
Attractive "Freehold" semi-detached located in Cayugas preferred SW quadrant near schools, churches, arena, shops, eateries & Grand River parks - 30 min/Hamilton, Brantford & 403. Incs well maintained 2 stry dwelling situated on 66.20x82.50 lot ftrs freshly painted deck providing entry to 1320sf of functional living space, 660sf basement & 260sf garage. Introduces MF living room, dining room, modern kitchen sporting white cabinetry & back-splash, 2pc bath & rear WO to private rear/side yard enjoying 14x18 concrete patio & garden shed. Spacious primary bedroom highlights upper level ftrs 2 bedrooms & updated 4pc bath. Lower level boasts large family room, multi-purpose room incs storage/utility/laundry area. Extras - appliances, laminate & carpeting, n/g furnace, AC, water heater-2019, NEST thermostat, vinyl windows & paved double drive. (id:41954)
Property Details
|
MLS® Number
|
X12429444 |
|
Property Type
|
Single Family |
|
Community Name
|
Haldimand |
|
Amenities Near By
|
Park, Place Of Worship |
|
Community Features
|
Community Centre |
|
Features
|
Level Lot, Flat Site, Level |
|
Parking Space Total
|
5 |
|
Structure
|
Deck, Patio(s), Porch, Shed |
|
View Type
|
View |
Building
|
Bathroom Total
|
2 |
|
Bedrooms Above Ground
|
3 |
|
Bedrooms Total
|
3 |
|
Age
|
31 To 50 Years |
|
Appliances
|
Water Heater, Dryer, Microwave, Stove, Washer, Window Coverings, Refrigerator |
|
Basement Development
|
Partially Finished |
|
Basement Type
|
Full (partially Finished) |
|
Construction Style Attachment
|
Semi-detached |
|
Cooling Type
|
Central Air Conditioning |
|
Exterior Finish
|
Aluminum Siding, Brick |
|
Foundation Type
|
Poured Concrete |
|
Half Bath Total
|
1 |
|
Heating Fuel
|
Natural Gas |
|
Heating Type
|
Forced Air |
|
Stories Total
|
2 |
|
Size Interior
|
1100 - 1500 Sqft |
|
Type
|
House |
|
Utility Water
|
Municipal Water |
Parking
Land
|
Acreage
|
No |
|
Land Amenities
|
Park, Place Of Worship |
|
Sewer
|
Sanitary Sewer |
|
Size Depth
|
82 Ft ,6 In |
|
Size Frontage
|
66 Ft ,2 In |
|
Size Irregular
|
66.2 X 82.5 Ft |
|
Size Total Text
|
66.2 X 82.5 Ft |
Rooms
| Level |
Type |
Length |
Width |
Dimensions |
|
Second Level |
Bedroom |
3.63 m |
3.07 m |
3.63 m x 3.07 m |
|
Second Level |
Bedroom |
3.25 m |
4.27 m |
3.25 m x 4.27 m |
|
Second Level |
Primary Bedroom |
5.66 m |
3.35 m |
5.66 m x 3.35 m |
|
Second Level |
Bathroom |
2.87 m |
1.47 m |
2.87 m x 1.47 m |
|
Second Level |
Foyer |
2.89 m |
1.93 m |
2.89 m x 1.93 m |
|
Basement |
Other |
5.33 m |
3.12 m |
5.33 m x 3.12 m |
|
Basement |
Laundry Room |
2.26 m |
2.16 m |
2.26 m x 2.16 m |
|
Basement |
Other |
0.97 m |
2.03 m |
0.97 m x 2.03 m |
|
Basement |
Family Room |
5.89 m |
3.48 m |
5.89 m x 3.48 m |
|
Basement |
Utility Room |
2.92 m |
2.03 m |
2.92 m x 2.03 m |
|
Main Level |
Dining Room |
3.1 m |
3 m |
3.1 m x 3 m |
|
Main Level |
Kitchen |
3.07 m |
4.17 m |
3.07 m x 4.17 m |
|
Main Level |
Living Room |
3.61 m |
6.12 m |
3.61 m x 6.12 m |
|
Main Level |
Bathroom |
1.04 m |
1.63 m |
1.04 m x 1.63 m |
|
Main Level |
Foyer |
2.16 m |
0.99 m |
2.16 m x 0.99 m |
https://www.realtor.ca/real-estate/28918789/35b-seneca-street-s-haldimand-haldimand
