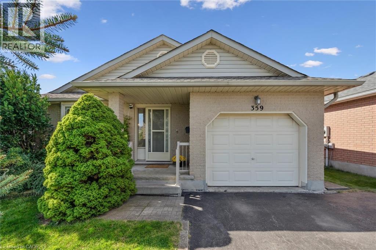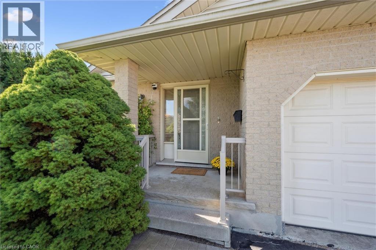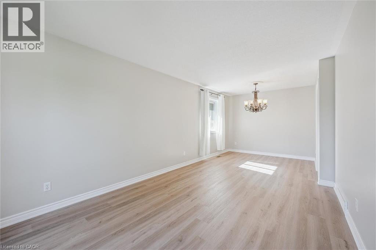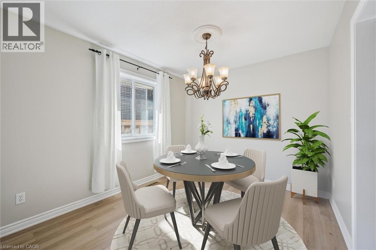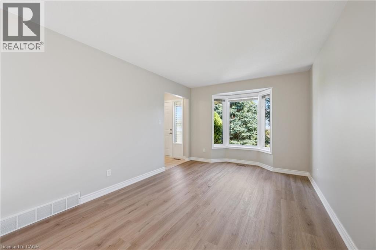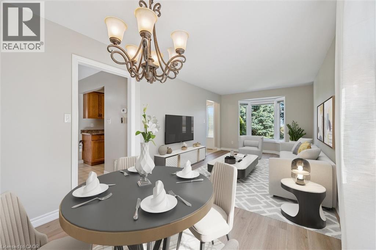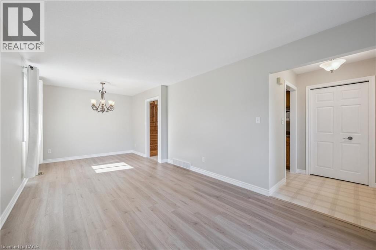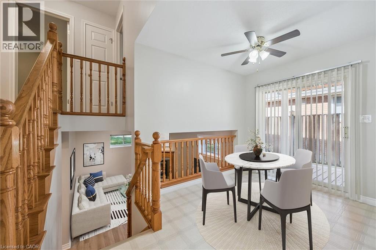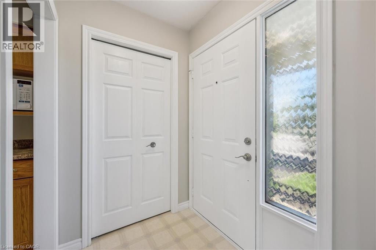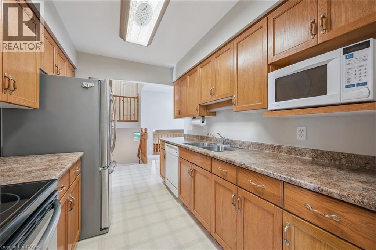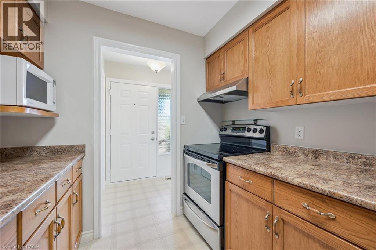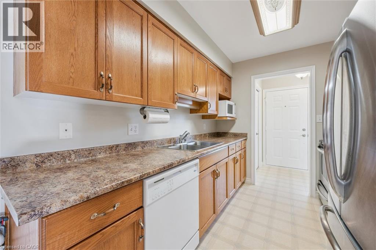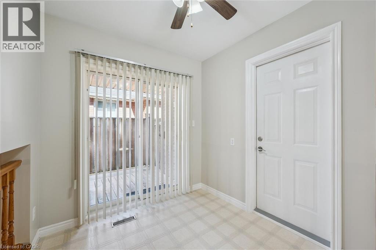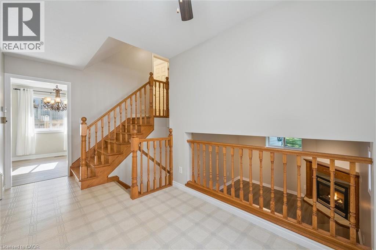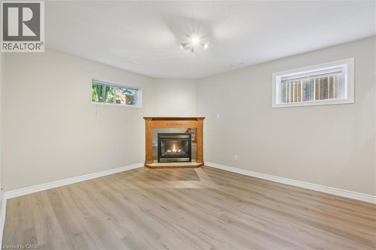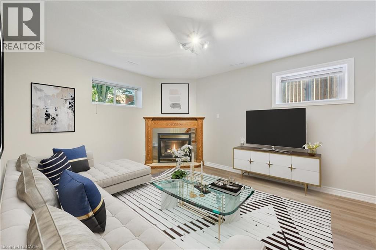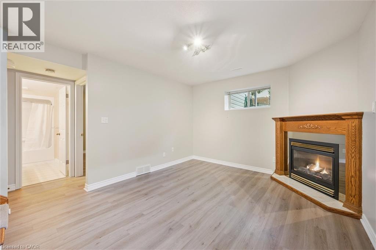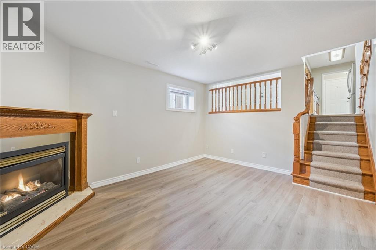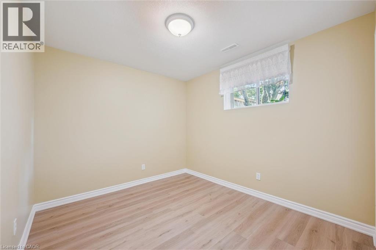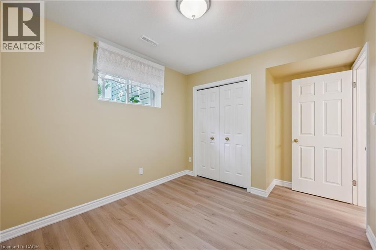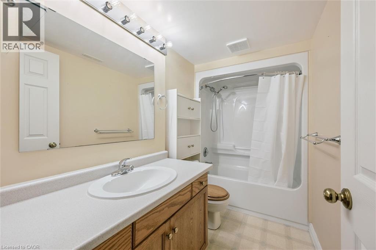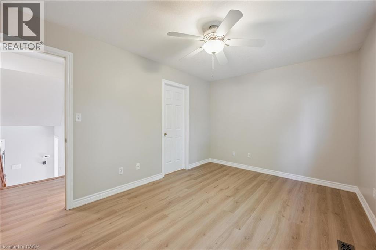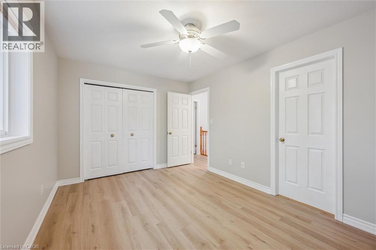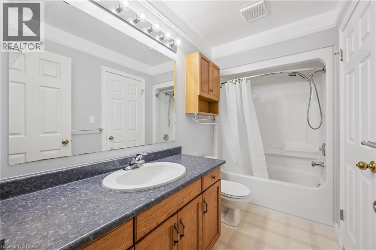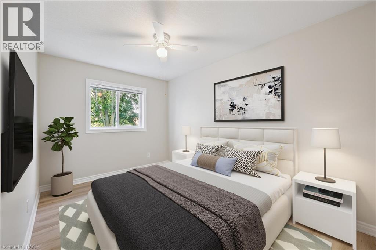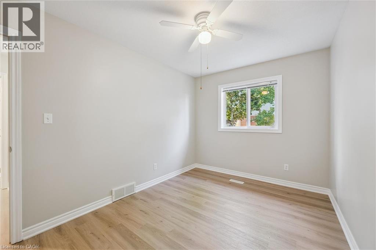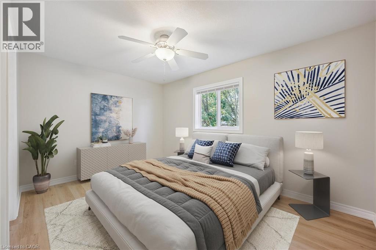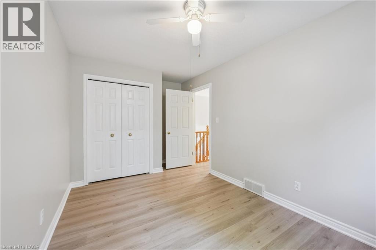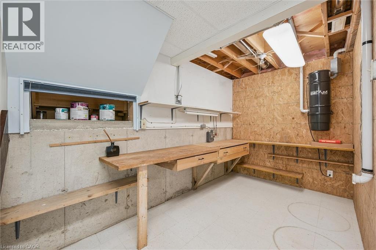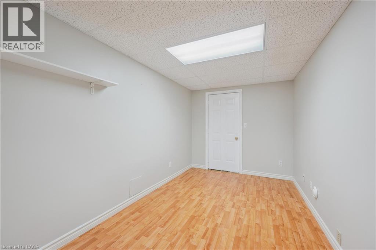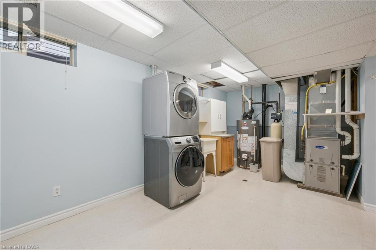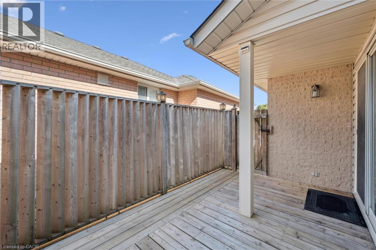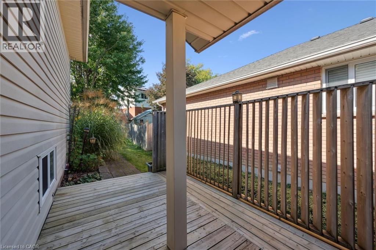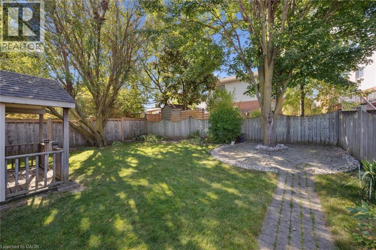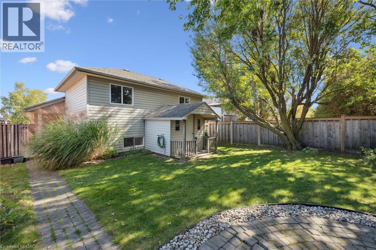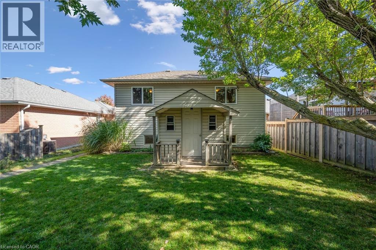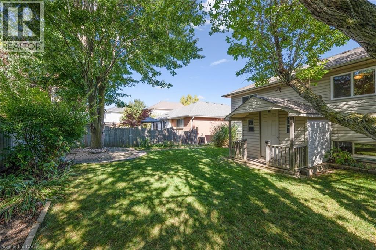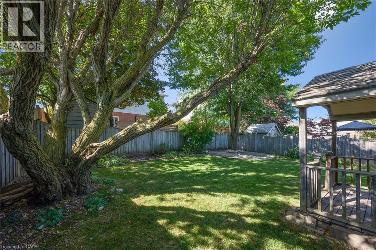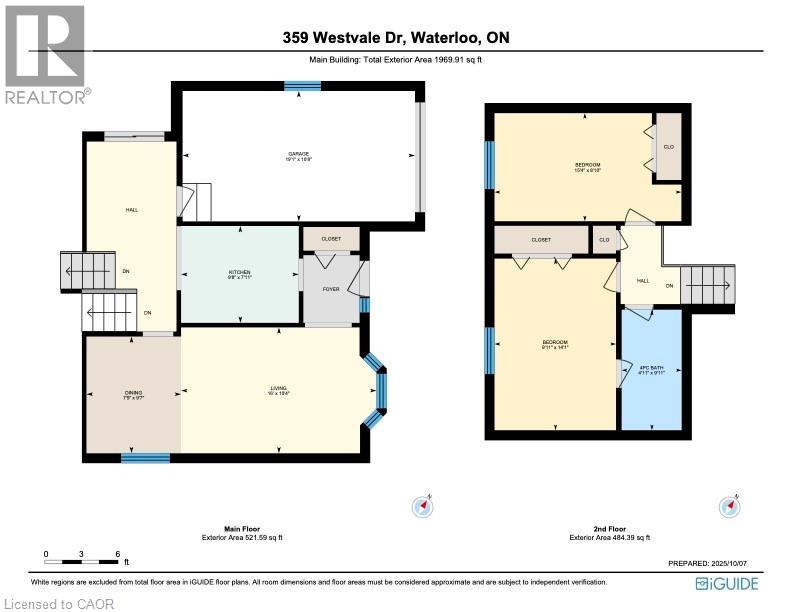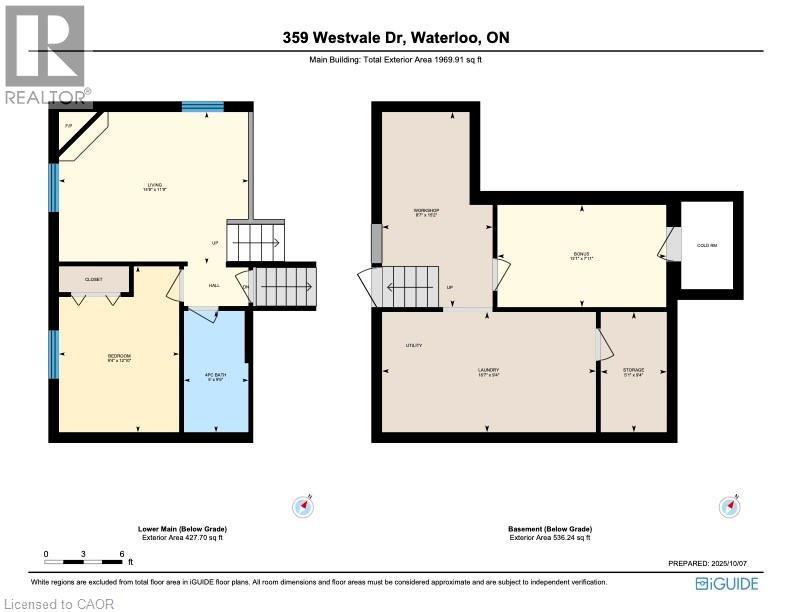3 Bedroom
2 Bathroom
1766 sqft
Fireplace
Central Air Conditioning
Forced Air
$739,900
Great value in this 4-level backsplit in desirable Westvale featuring 3 Bedrooms, 2-Bathrooms. Freshly painted throughout in light, neutral tones, new flooring, new windows! This move-in-ready home offers both space and comfort. Step inside to find a bright living and dining room, perfect for gatherings. The kitchen features a dinette area with a walkout to the backyard patio, and offers an open-concept view overlooking the large 3rd-level family room. Upstairs are 2 bedrooms and a full bathroom. The 3rd level features a bedroom, full bathroom and family room with with gas fireplace. The 4th level boasts a spacious office, storage area, workshop and laundry. Exterior highlights include a deck of the kitchen and a maintenance-free garden shed, and a beautiful private backyard—ideal for kids, pets, or entertaining outdoors. The garage also has a door into the kitchen area. Included are five appliances: fridge, stove, dishwasher, washer, dryer plus all window coverings and a garage door opener. Don't miss this one! (id:41954)
Property Details
|
MLS® Number
|
40776993 |
|
Property Type
|
Single Family |
|
Amenities Near By
|
Park, Place Of Worship, Schools, Shopping |
|
Equipment Type
|
Water Heater |
|
Features
|
Paved Driveway, Sump Pump, Automatic Garage Door Opener, Private Yard |
|
Parking Space Total
|
2 |
|
Rental Equipment Type
|
Water Heater |
|
Structure
|
Shed |
Building
|
Bathroom Total
|
2 |
|
Bedrooms Above Ground
|
2 |
|
Bedrooms Below Ground
|
1 |
|
Bedrooms Total
|
3 |
|
Appliances
|
Central Vacuum, Dryer, Microwave, Refrigerator, Stove, Water Softener, Washer, Window Coverings, Garage Door Opener |
|
Basement Development
|
Partially Finished |
|
Basement Type
|
Full (partially Finished) |
|
Constructed Date
|
1996 |
|
Construction Style Attachment
|
Detached |
|
Cooling Type
|
Central Air Conditioning |
|
Exterior Finish
|
Brick |
|
Fireplace Present
|
Yes |
|
Fireplace Total
|
1 |
|
Foundation Type
|
Poured Concrete |
|
Heating Fuel
|
Natural Gas |
|
Heating Type
|
Forced Air |
|
Size Interior
|
1766 Sqft |
|
Type
|
House |
|
Utility Water
|
Municipal Water |
Parking
Land
|
Acreage
|
No |
|
Land Amenities
|
Park, Place Of Worship, Schools, Shopping |
|
Sewer
|
Municipal Sewage System |
|
Size Depth
|
104 Ft |
|
Size Frontage
|
40 Ft |
|
Size Total Text
|
Under 1/2 Acre |
|
Zoning Description
|
Sr1-10 |
Rooms
| Level |
Type |
Length |
Width |
Dimensions |
|
Second Level |
4pc Bathroom |
|
|
4'11'' x 9'11'' |
|
Second Level |
Bedroom |
|
|
15'4'' x 8'10'' |
|
Second Level |
Primary Bedroom |
|
|
9'11'' x 14'1'' |
|
Basement |
Workshop |
|
|
8'7'' x 15'2'' |
|
Basement |
Storage |
|
|
5'1'' x 9'4'' |
|
Basement |
Laundry Room |
|
|
16'7'' x 9'4'' |
|
Basement |
Office |
|
|
13'1'' x 7'11'' |
|
Lower Level |
Recreation Room |
|
|
14'8'' x 11'9'' |
|
Lower Level |
4pc Bathroom |
|
|
5'0'' x 9'5'' |
|
Lower Level |
Bedroom |
|
|
9'4'' x 12'10'' |
|
Main Level |
Kitchen |
|
|
9'8'' x 7'11'' |
|
Main Level |
Dining Room |
|
|
7'9'' x 9'7'' |
|
Main Level |
Living Room |
|
|
16'0'' x 10'4'' |
https://www.realtor.ca/real-estate/28965980/359-westvale-drive-waterloo
