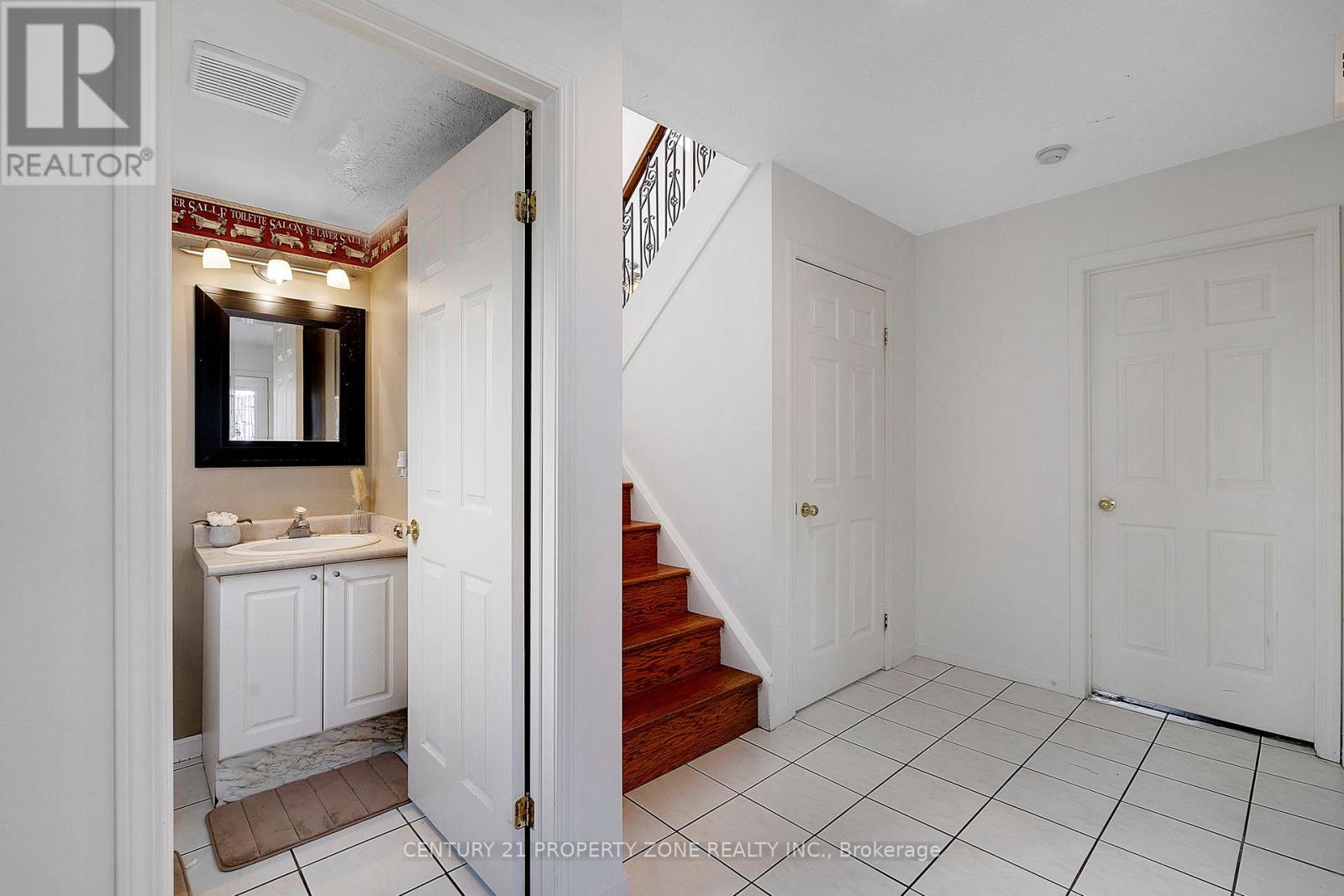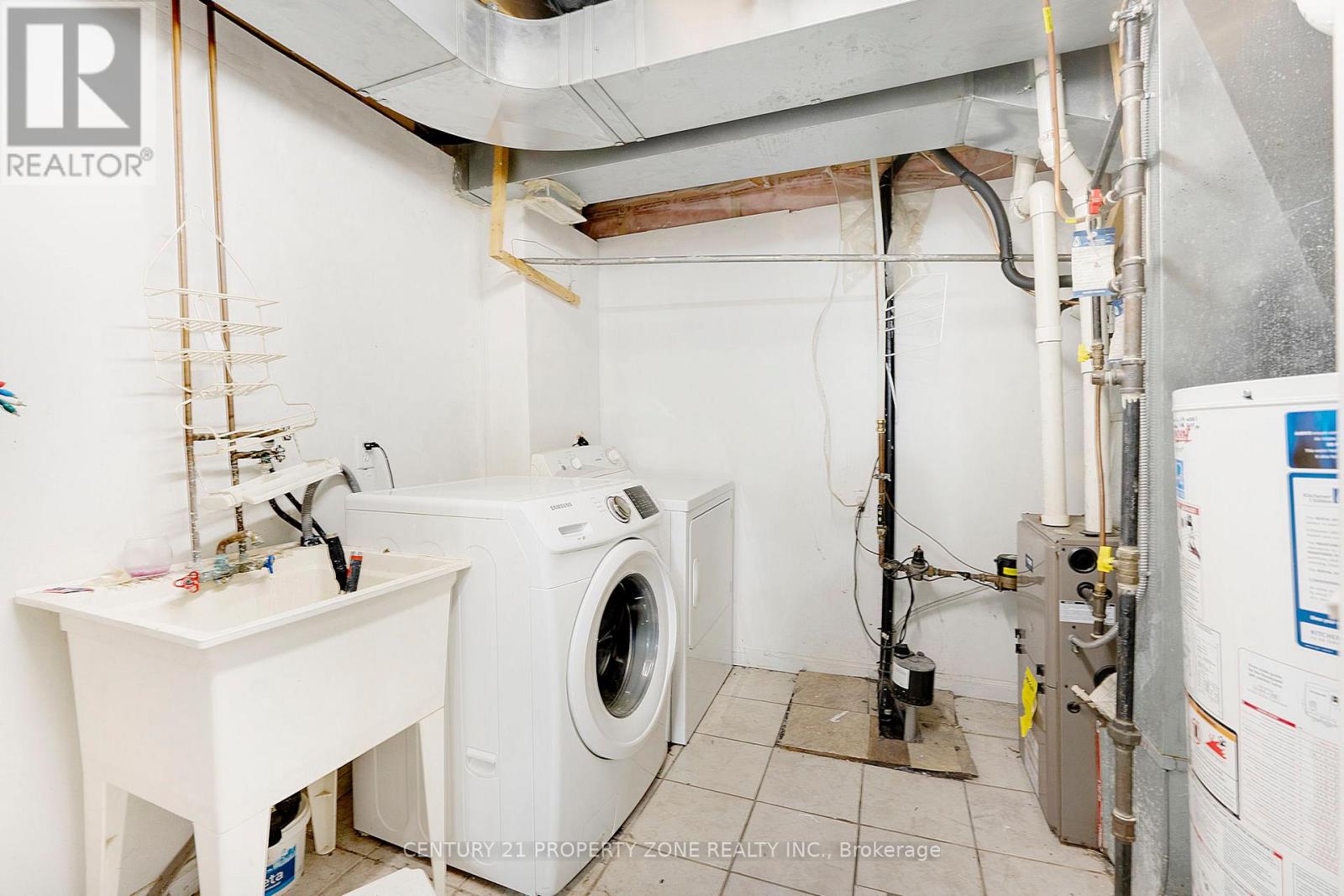359 Otterbein Road Kitchener, Ontario N2B 3V9
$849,900
Welcome to 359 Otterbein Road in Kitchener-a truly luxurious, custom-designed home nestled in the heart of the vibrant Grand River community. This exquisite residence showcases the perfect blend of modern elegance and upscale living. Boasting a spacious layout, the home offers four parking spaces, including a two-car garage and two driveway spots. Thoughtfully crafted for those who cherish comfort and style, the interior features a cozy living room centered around a stunning gas fireplace ideal for both relaxation and entertaining. The gourmet kitchen is a chefs dream, fully upgraded appliances, and top-tier finishes. Upstairs, you'll find three generously sized bedrooms, while the fully finished basement offers additional space to unwind or entertain. Step outside into your private backyard oasis complete with a raised deck with an ample room for outdoor gatherings in a peaceful setting. Roof(2014),AC(2022),Furnace(2022),Water Softener(2024).Book you showing today! (id:41954)
Open House
This property has open houses!
1:00 pm
Ends at:3:00 pm
Property Details
| MLS® Number | X12182893 |
| Property Type | Single Family |
| Amenities Near By | Hospital, Park, Public Transit |
| Features | Irregular Lot Size |
| Parking Space Total | 4 |
Building
| Bathroom Total | 3 |
| Bedrooms Above Ground | 4 |
| Bedrooms Total | 4 |
| Age | 16 To 30 Years |
| Appliances | Garage Door Opener Remote(s), Water Heater, Water Softener, Dishwasher, Dryer, Stove, Washer, Refrigerator |
| Basement Development | Finished |
| Basement Type | N/a (finished) |
| Construction Style Attachment | Detached |
| Cooling Type | Central Air Conditioning |
| Exterior Finish | Aluminum Siding, Brick |
| Fire Protection | Smoke Detectors |
| Fireplace Present | Yes |
| Half Bath Total | 1 |
| Heating Fuel | Natural Gas |
| Heating Type | Forced Air |
| Stories Total | 2 |
| Size Interior | 1500 - 2000 Sqft |
| Type | House |
| Utility Water | Municipal Water |
Parking
| Garage |
Land
| Acreage | No |
| Fence Type | Fenced Yard |
| Land Amenities | Hospital, Park, Public Transit |
| Sewer | Sanitary Sewer |
| Size Depth | 114 Ft |
| Size Frontage | 39 Ft ,10 In |
| Size Irregular | 39.9 X 114 Ft |
| Size Total Text | 39.9 X 114 Ft |
| Surface Water | River/stream |
Rooms
| Level | Type | Length | Width | Dimensions |
|---|---|---|---|---|
| Lower Level | Utility Room | 3.36 m | 2.68 m | 3.36 m x 2.68 m |
| Lower Level | Recreational, Games Room | 6.24 m | 5.4 m | 6.24 m x 5.4 m |
| Main Level | Living Room | 6.26 m | 4.55 m | 6.26 m x 4.55 m |
| Main Level | Dining Room | 2.31 m | 4.09 m | 2.31 m x 4.09 m |
| Main Level | Kitchen | 3.84 m | 4.09 m | 3.84 m x 4.09 m |
| Upper Level | Primary Bedroom | 5.69 m | 5.51 m | 5.69 m x 5.51 m |
| Upper Level | Bedroom 2 | 4.53 m | 3.04 m | 4.53 m x 3.04 m |
| Upper Level | Bedroom 3 | 3.02 m | 4.04 m | 3.02 m x 4.04 m |
| Upper Level | Bathroom | 1.8 m | 4.02 m | 1.8 m x 4.02 m |
| Upper Level | Bathroom | 3.14 m | 1.51 m | 3.14 m x 1.51 m |
| Ground Level | Bedroom 4 | 3.05 m | 4.31 m | 3.05 m x 4.31 m |
https://www.realtor.ca/real-estate/28387795/359-otterbein-road-kitchener
Interested?
Contact us for more information


































