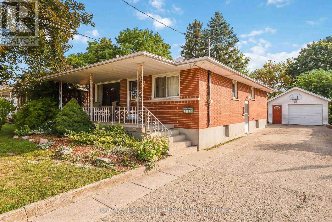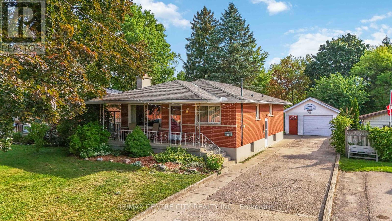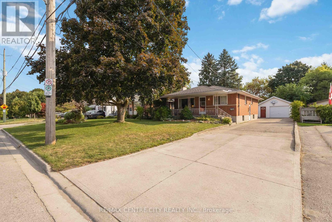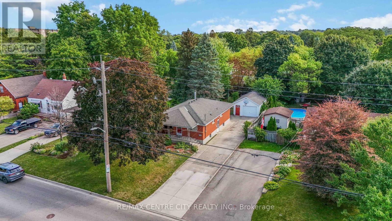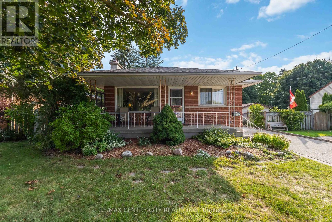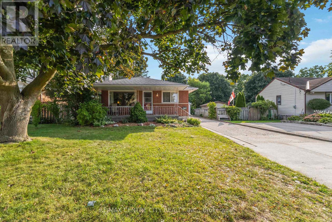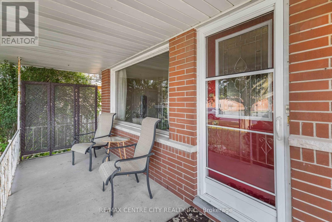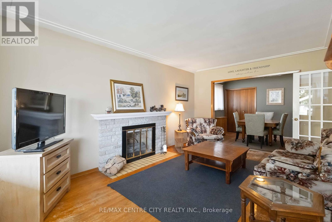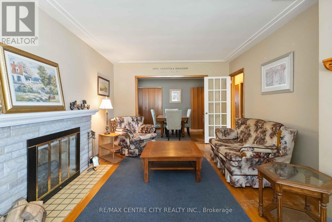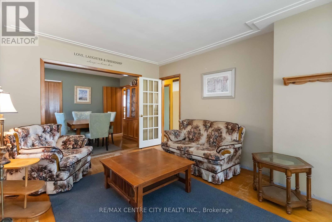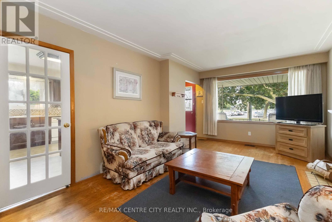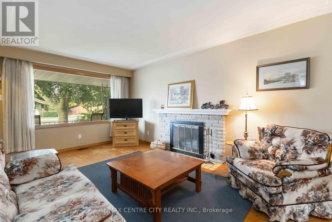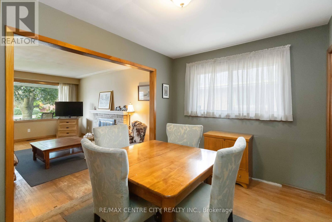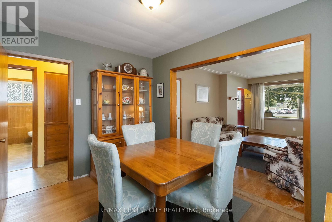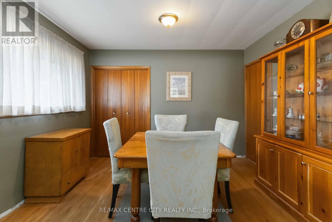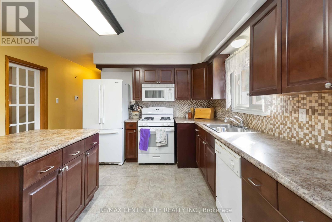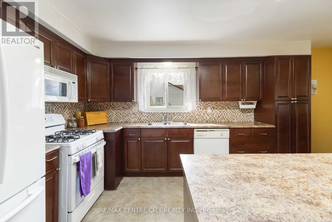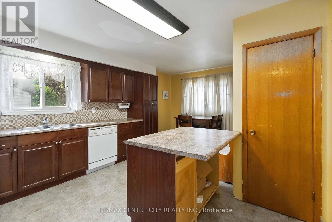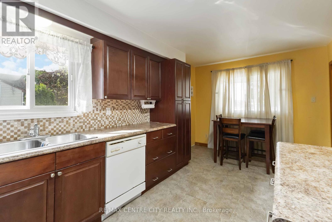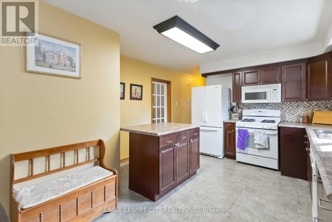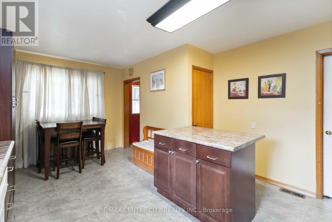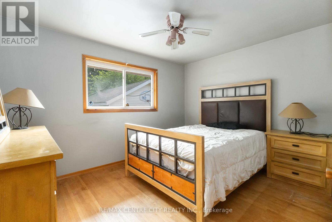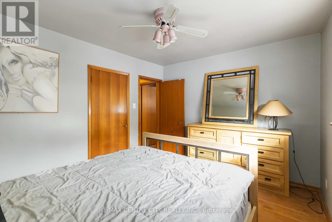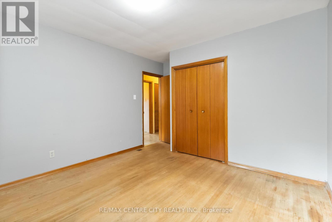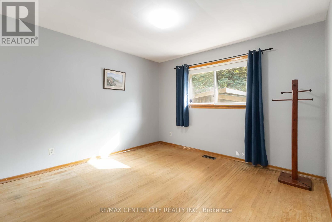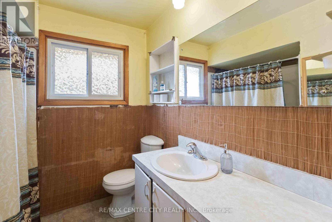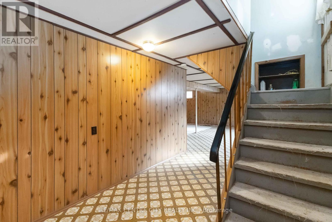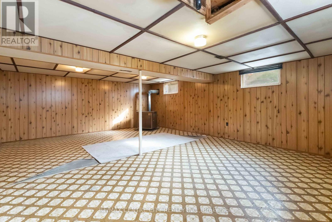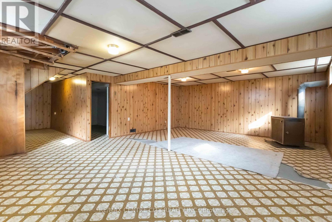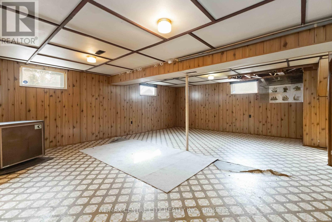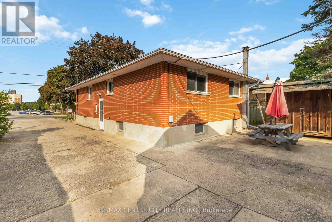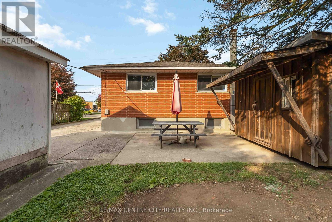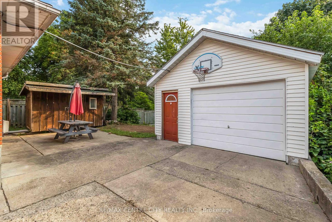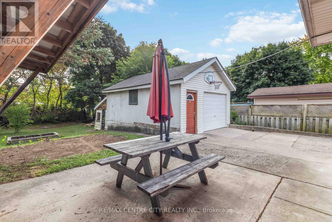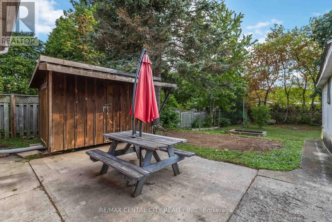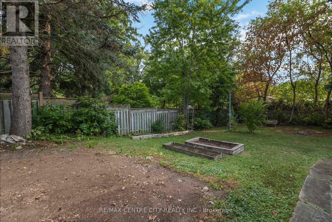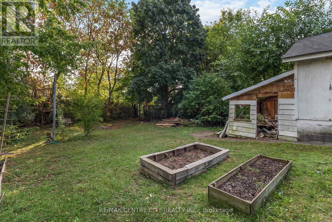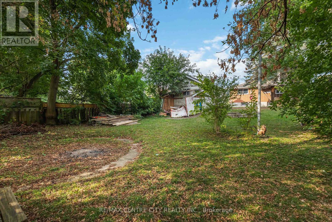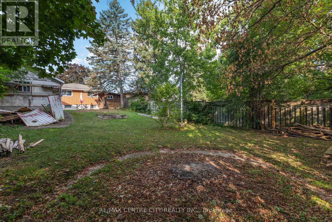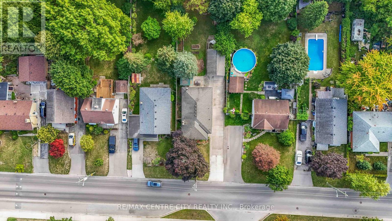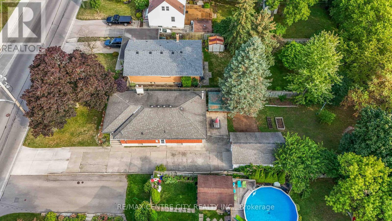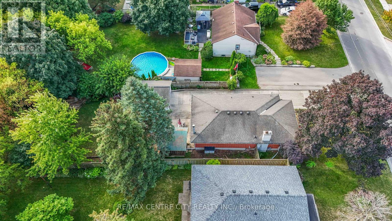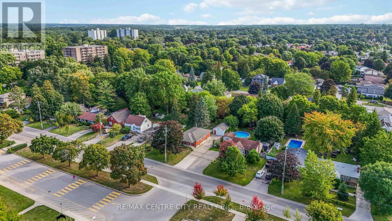3 Bedroom
1 Bathroom
0 - 699 sqft
Bungalow
Fireplace
Forced Air
$489,900
Charming One-Owner Brick Bungalow with Separate Entrance in Prime Family-Friendly Location! Discover the potential of this well-built brick bungalow featuring a separate entrance perfect for multi-generational living, rental income, or an in-law suite. Ideally situated in a family-friendly neighborhood, this home is steps away from excellent schools, including French immersion programs, and close to parks, community centres and public transit. Enjoy convenient access to a variety of diverse shopping, grocery stores, restaurants, and everyday essentials all just minutes from your doorstep. Features include: All-brick exterior with classic curb appeal, functional main floor layout with bright principal rooms, Separate entrance to basement offering great income or in-law potential! Whether you're a first-time buyer, investor, or downsizer, this property offers flexibility, location, and long-term value. Don't miss this opportunity schedule your private showing today! (id:41954)
Open House
This property has open houses!
Starts at:
1:00 pm
Ends at:
3:00 pm
Property Details
|
MLS® Number
|
X12390792 |
|
Property Type
|
Single Family |
|
Community Name
|
East A |
|
Amenities Near By
|
Hospital, Park, Public Transit, Schools |
|
Equipment Type
|
Water Heater |
|
Features
|
Flat Site, Carpet Free |
|
Parking Space Total
|
5 |
|
Rental Equipment Type
|
Water Heater |
|
View Type
|
View |
|
Water Front Name
|
Lake Erie |
Building
|
Bathroom Total
|
1 |
|
Bedrooms Above Ground
|
3 |
|
Bedrooms Total
|
3 |
|
Age
|
51 To 99 Years |
|
Appliances
|
Water Heater, Dishwasher, Dryer, Stove, Washer, Refrigerator |
|
Architectural Style
|
Bungalow |
|
Basement Development
|
Finished |
|
Basement Type
|
Full (finished) |
|
Construction Style Attachment
|
Detached |
|
Exterior Finish
|
Brick |
|
Fireplace Present
|
Yes |
|
Foundation Type
|
Poured Concrete |
|
Heating Fuel
|
Natural Gas |
|
Heating Type
|
Forced Air |
|
Stories Total
|
1 |
|
Size Interior
|
0 - 699 Sqft |
|
Type
|
House |
|
Utility Water
|
Municipal Water |
Parking
Land
|
Acreage
|
No |
|
Fence Type
|
Fully Fenced, Fenced Yard |
|
Land Amenities
|
Hospital, Park, Public Transit, Schools |
|
Sewer
|
Sanitary Sewer |
|
Size Depth
|
180 Ft ,7 In |
|
Size Frontage
|
49 Ft ,9 In |
|
Size Irregular
|
49.8 X 180.6 Ft |
|
Size Total Text
|
49.8 X 180.6 Ft |
|
Zoning Description
|
R1-6 |
Rooms
| Level |
Type |
Length |
Width |
Dimensions |
|
Lower Level |
Utility Room |
7.38 m |
6.03 m |
7.38 m x 6.03 m |
|
Lower Level |
Other |
2.67 m |
0.92 m |
2.67 m x 0.92 m |
|
Lower Level |
Recreational, Games Room |
7.35 m |
5.51 m |
7.35 m x 5.51 m |
|
Lower Level |
Other |
3.98 m |
2.12 m |
3.98 m x 2.12 m |
|
Main Level |
Living Room |
5.18 m |
4.56 m |
5.18 m x 4.56 m |
|
Main Level |
Dining Room |
3.5 m |
2.64 m |
3.5 m x 2.64 m |
|
Main Level |
Mud Room |
1.22 m |
1.2 m |
1.22 m x 1.2 m |
|
Main Level |
Other |
4.05 m |
0.944 m |
4.05 m x 0.944 m |
|
Main Level |
Primary Bedroom |
3.79 m |
3.26 m |
3.79 m x 3.26 m |
|
Main Level |
Bedroom |
3.5 m |
3.45 m |
3.5 m x 3.45 m |
|
Main Level |
Bathroom |
2.74 m |
2.15 m |
2.74 m x 2.15 m |
Utilities
|
Cable
|
Installed |
|
Electricity
|
Installed |
|
Sewer
|
Installed |
https://www.realtor.ca/real-estate/28834693/358-belfield-street-london-east-east-a-east-a
