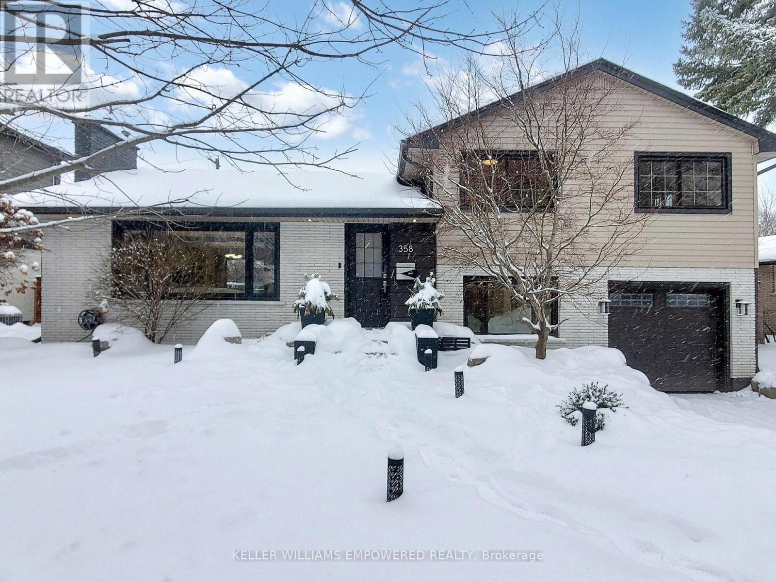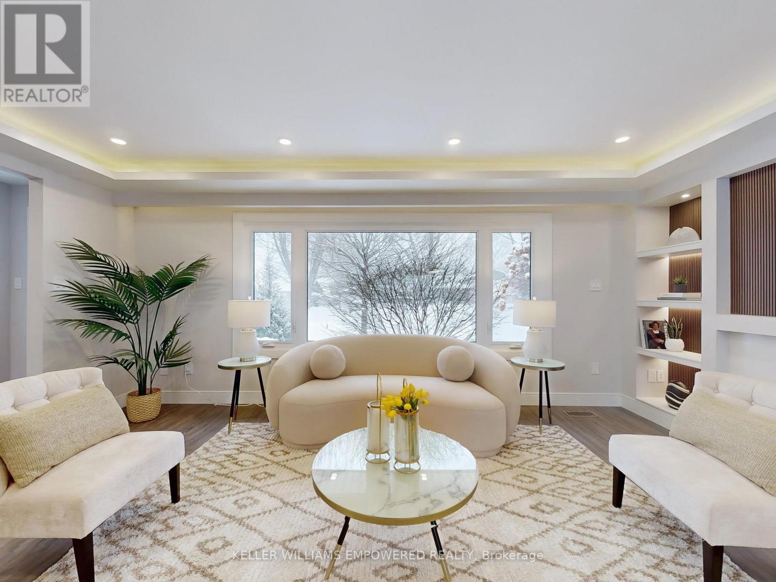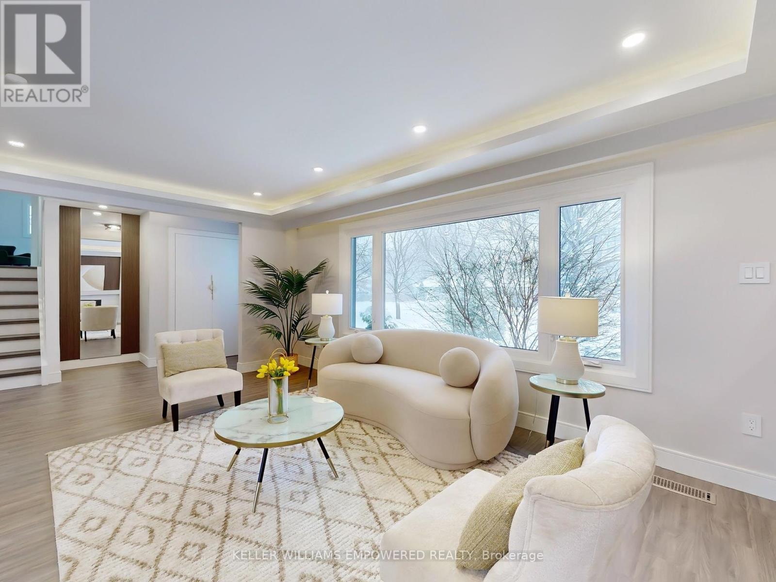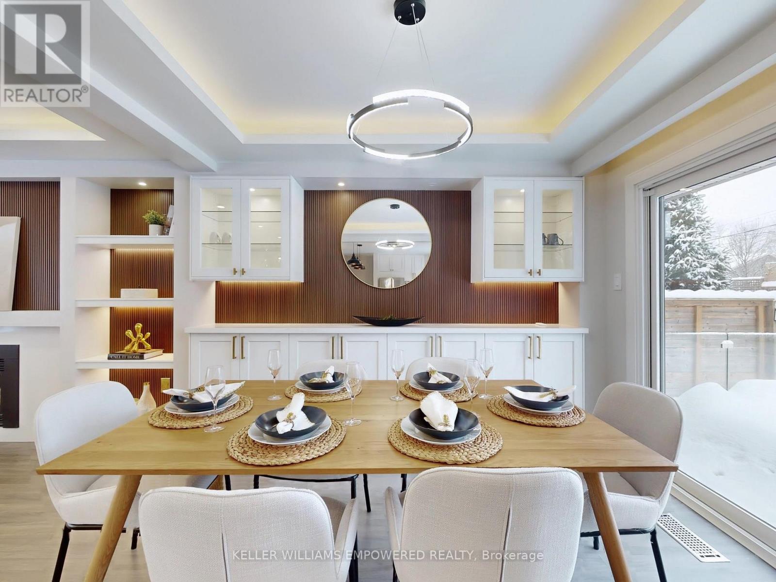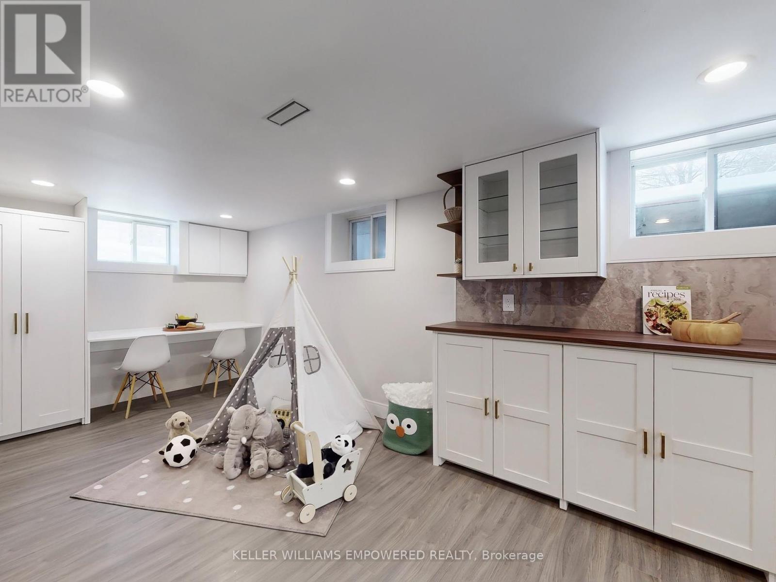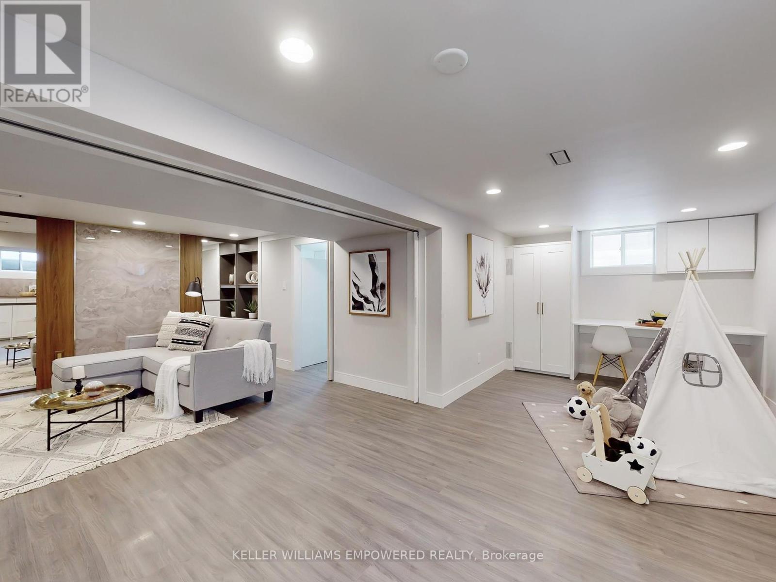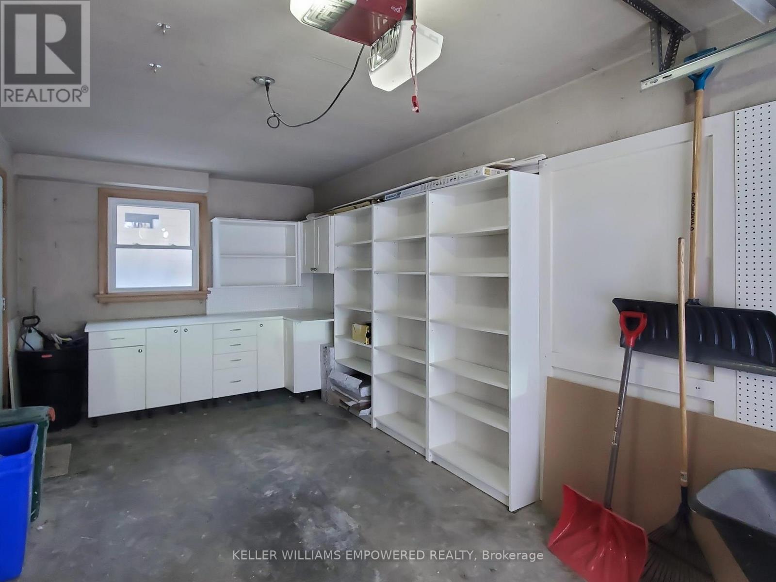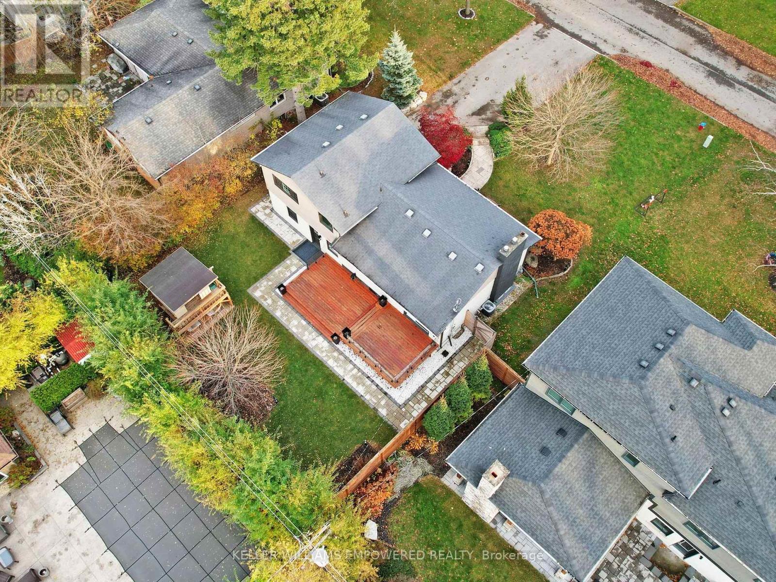358 Arden Crescent Burlington (Shoreacres), Ontario L7L 2A8
$1,798,000
Renovated 4-Level Side-Split House Sitting On A Prime Lot (65X116) In One Of Burlington's Most Prestigious Community Of Shoreacres. Bright& Spacious Timeless Layout Offers A Warm Family Living & Entertaining! This House Features 4+1Bdr & 4 Baths. Brand New Master Bd 3Pc Modern Ensuite & 4Pc Modern Design Bath On Upper Floor (2025).Renovated Kitchen W/Granite Counter, S/s Appliances & An Oversized Center Island. Walkout To New Oversized Modern Deck From Dining Area. Luxurious Light Fixtures, B/I Cabinets, Custom Accent Walls, Pot lights All Throughout. Direct Access To Garage. Fully Finished Walk-Up Basement With B/I Bookcase, Large Rec Room, Dry Bar & 3Pc Bath. A Must See. Steps Away From High Rank Schools (John T Tuck & Nelson), Park, Transit & All Other Amenities! A Real Gem. (id:41954)
Open House
This property has open houses!
2:00 pm
Ends at:4:00 pm
2:00 pm
Ends at:4:00 pm
Property Details
| MLS® Number | W11979707 |
| Property Type | Single Family |
| Community Name | Shoreacres |
| Features | Carpet Free |
| Parking Space Total | 6 |
Building
| Bathroom Total | 4 |
| Bedrooms Above Ground | 4 |
| Bedrooms Below Ground | 1 |
| Bedrooms Total | 5 |
| Appliances | Dishwasher, Dryer, Microwave, Oven, Range, Refrigerator, Stove, Washer, Window Coverings |
| Basement Development | Finished |
| Basement Features | Walk-up |
| Basement Type | N/a (finished) |
| Construction Style Attachment | Detached |
| Construction Style Split Level | Sidesplit |
| Cooling Type | Central Air Conditioning |
| Exterior Finish | Brick, Aluminum Siding |
| Fireplace Present | Yes |
| Flooring Type | Laminate |
| Foundation Type | Block |
| Heating Fuel | Natural Gas |
| Heating Type | Forced Air |
| Type | House |
| Utility Water | Municipal Water |
Parking
| Attached Garage | |
| Garage |
Land
| Acreage | No |
| Sewer | Sanitary Sewer |
| Size Depth | 116 Ft |
| Size Frontage | 65 Ft |
| Size Irregular | 65 X 116 Ft |
| Size Total Text | 65 X 116 Ft |
Rooms
| Level | Type | Length | Width | Dimensions |
|---|---|---|---|---|
| Basement | Recreational, Games Room | 5.8 m | 3 m | 5.8 m x 3 m |
| Basement | Great Room | 4.4 m | 3.9 m | 4.4 m x 3.9 m |
| Main Level | Living Room | 5.75 m | 3.82 m | 5.75 m x 3.82 m |
| Main Level | Dining Room | 3.3 m | 2.3 m | 3.3 m x 2.3 m |
| Main Level | Kitchen | 3.3 m | 3.1 m | 3.3 m x 3.1 m |
| Upper Level | Primary Bedroom | 5 m | 3.9 m | 5 m x 3.9 m |
| Upper Level | Bedroom 2 | 3.26 m | 3.94 m | 3.26 m x 3.94 m |
| Upper Level | Bedroom 3 | 2.73 m | 2.85 m | 2.73 m x 2.85 m |
| Ground Level | Bedroom 4 | 4.88 m | 2.94 m | 4.88 m x 2.94 m |
https://www.realtor.ca/real-estate/27932647/358-arden-crescent-burlington-shoreacres-shoreacres
Interested?
Contact us for more information



