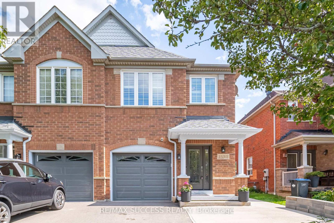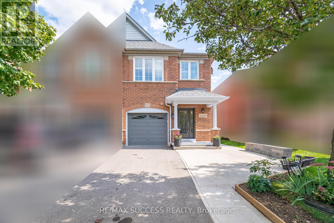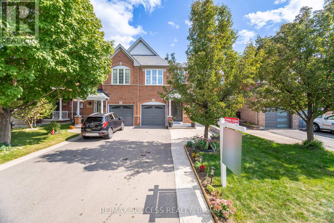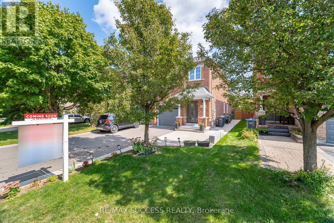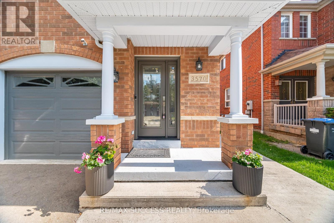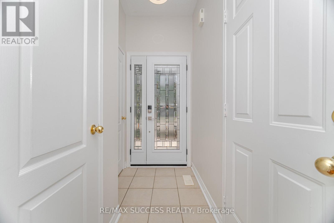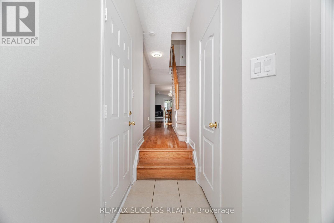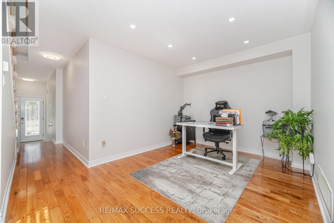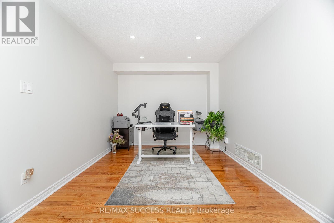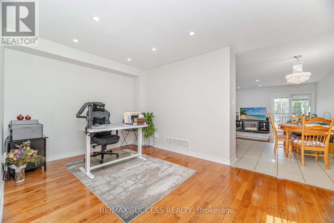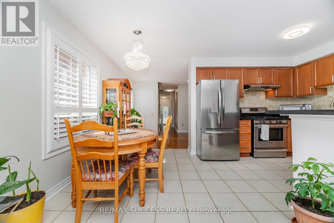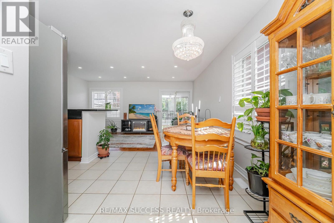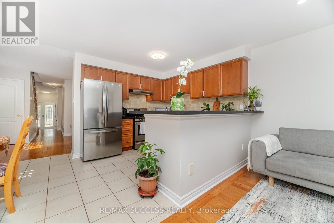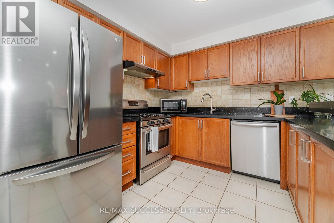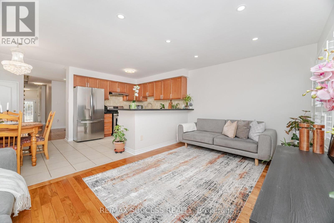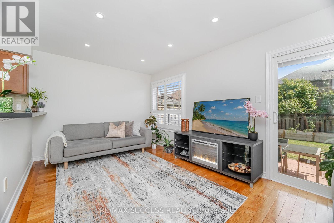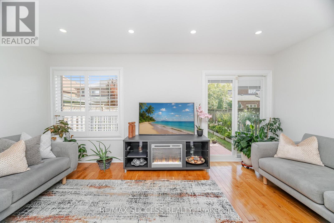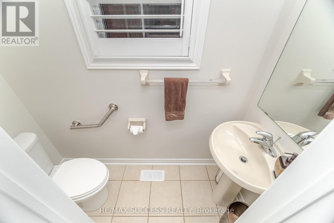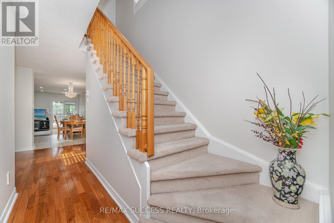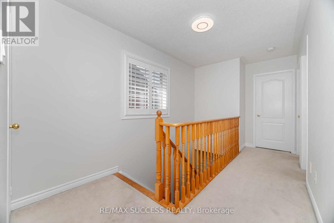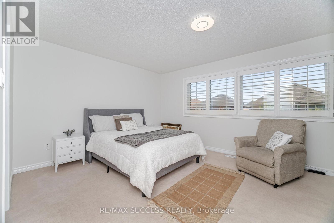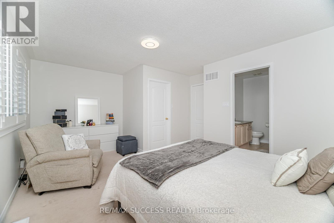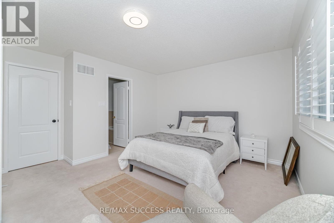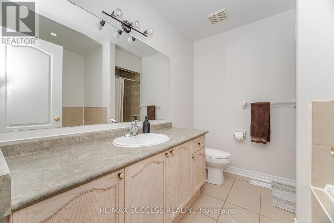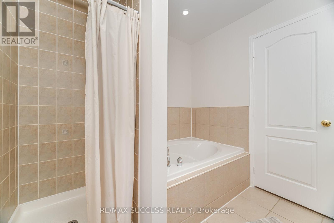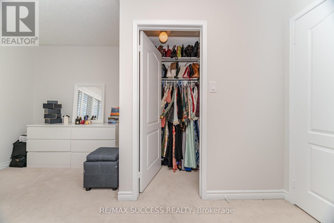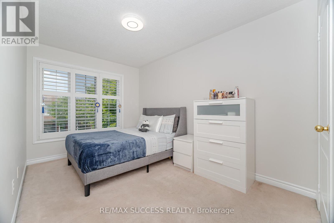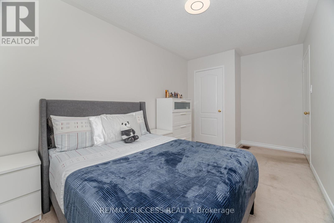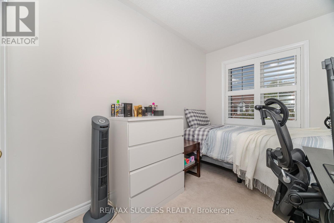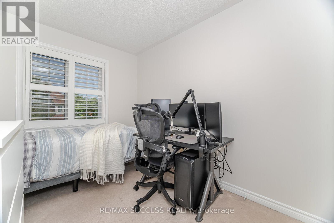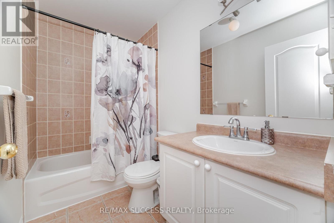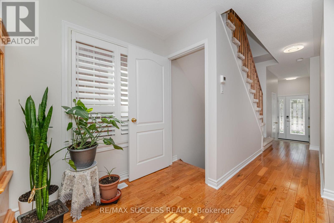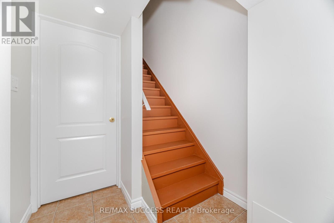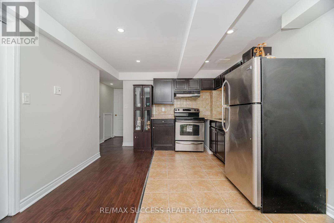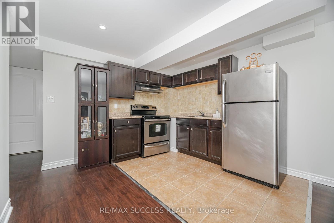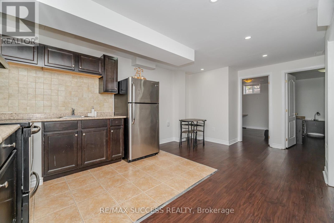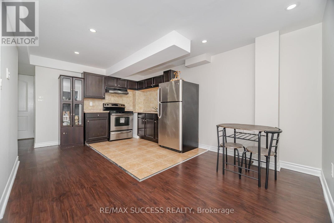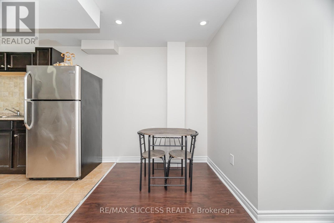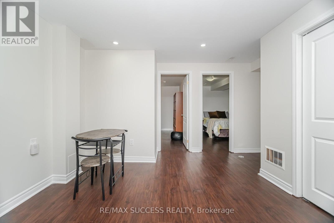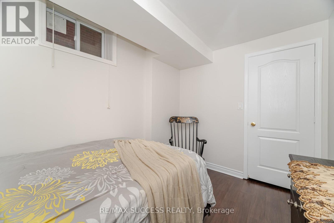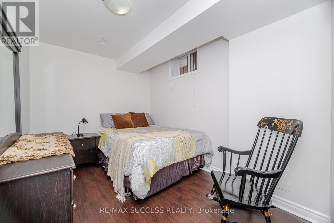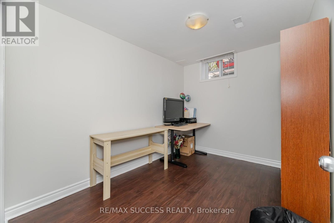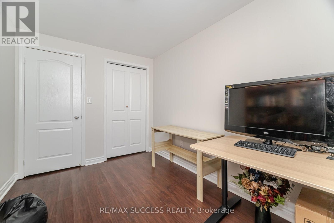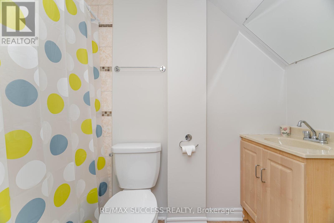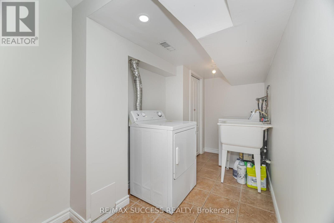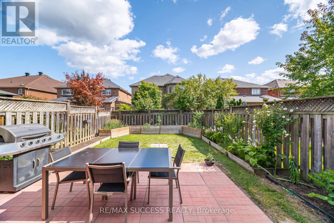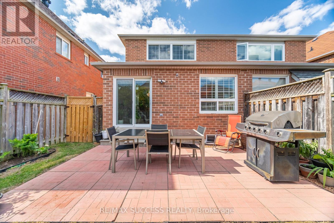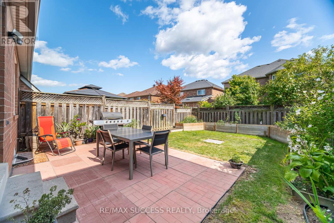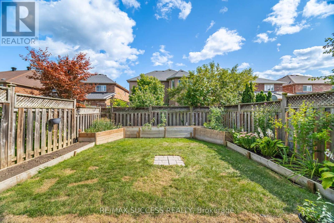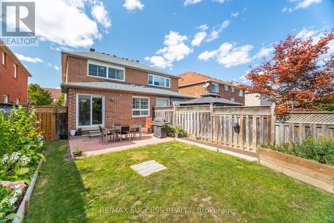5 Bedroom
4 Bathroom
1500 - 2000 sqft
Central Air Conditioning
Forced Air
$1,099,998
Spacious and bright semi-detached home in the prestigious Churchill Meadows neighborhood featuring 3+2 bedrooms and 4 bathrooms. This beautifully upgraded property offers a brand-new roof with shingles, Brand-new carpet throughout stairs and bedrooms , new windows throughout, new patio door, and a stylish new entrance door. Modern finishes include stainless steel appliances, LED pot lights, California shutters, brand New Quartz Countertop in Kitchen and freshly painted interiors. The finished basement boasts 2 bedrooms, a full bathroom, a kitchen with stainless steel appliances, perfect for extended family or rental potential. Additional highlights include a new garage door with opener, new Private driveway accommodating up to 3 vehicles with no sidewalk interference, new furnace, and central air conditioning. New Patio Flooring just installed with great and beautiful landscaping! Conveniently located within walking distance to Ridgeway Plaza, shopping, transit, top-ranked schools, highways, and places of worship. Do not miss this rare opportunity! (id:41954)
Open House
This property has open houses!
Starts at:
2:00 pm
Ends at:
4:00 pm
Property Details
|
MLS® Number
|
W12391936 |
|
Property Type
|
Single Family |
|
Community Name
|
Churchill Meadows |
|
Amenities Near By
|
Park, Hospital, Public Transit, Place Of Worship |
|
Equipment Type
|
Water Heater |
|
Parking Space Total
|
4 |
|
Rental Equipment Type
|
Water Heater |
Building
|
Bathroom Total
|
4 |
|
Bedrooms Above Ground
|
3 |
|
Bedrooms Below Ground
|
2 |
|
Bedrooms Total
|
5 |
|
Appliances
|
Water Heater, Water Meter, Dishwasher, Dryer, Garage Door Opener, Range, Stove, Washer, Refrigerator |
|
Basement Development
|
Finished |
|
Basement Type
|
N/a (finished) |
|
Construction Style Attachment
|
Semi-detached |
|
Cooling Type
|
Central Air Conditioning |
|
Exterior Finish
|
Brick |
|
Flooring Type
|
Vinyl, Hardwood, Tile, Carpeted |
|
Foundation Type
|
Unknown |
|
Half Bath Total
|
1 |
|
Heating Fuel
|
Natural Gas |
|
Heating Type
|
Forced Air |
|
Stories Total
|
2 |
|
Size Interior
|
1500 - 2000 Sqft |
|
Type
|
House |
|
Utility Water
|
Municipal Water |
Parking
Land
|
Acreage
|
No |
|
Fence Type
|
Fenced Yard |
|
Land Amenities
|
Park, Hospital, Public Transit, Place Of Worship |
|
Sewer
|
Sanitary Sewer |
|
Size Depth
|
110 Ft |
|
Size Frontage
|
24 Ft |
|
Size Irregular
|
24 X 110 Ft |
|
Size Total Text
|
24 X 110 Ft |
Rooms
| Level |
Type |
Length |
Width |
Dimensions |
|
Basement |
Recreational, Games Room |
|
|
Measurements not available |
|
Basement |
Kitchen |
|
|
Measurements not available |
|
Basement |
Bedroom |
2.4 m |
3.27 m |
2.4 m x 3.27 m |
|
Basement |
Bedroom 2 |
2.28 m |
3.27 m |
2.28 m x 3.27 m |
|
Main Level |
Living Room |
4.9 m |
3.25 m |
4.9 m x 3.25 m |
|
Main Level |
Dining Room |
2.25 m |
3.15 m |
2.25 m x 3.15 m |
|
Main Level |
Family Room |
4.9 m |
3.2 m |
4.9 m x 3.2 m |
|
Main Level |
Kitchen |
2.95 m |
2.95 m |
2.95 m x 2.95 m |
|
Upper Level |
Primary Bedroom |
4.9 m |
3.7 m |
4.9 m x 3.7 m |
|
Upper Level |
Bedroom 2 |
2.6 m |
3.95 m |
2.6 m x 3.95 m |
|
Upper Level |
Bedroom 3 |
2.6 m |
3.15 m |
2.6 m x 3.15 m |
https://www.realtor.ca/real-estate/28837394/3570-southwick-street-mississauga-churchill-meadows-churchill-meadows
