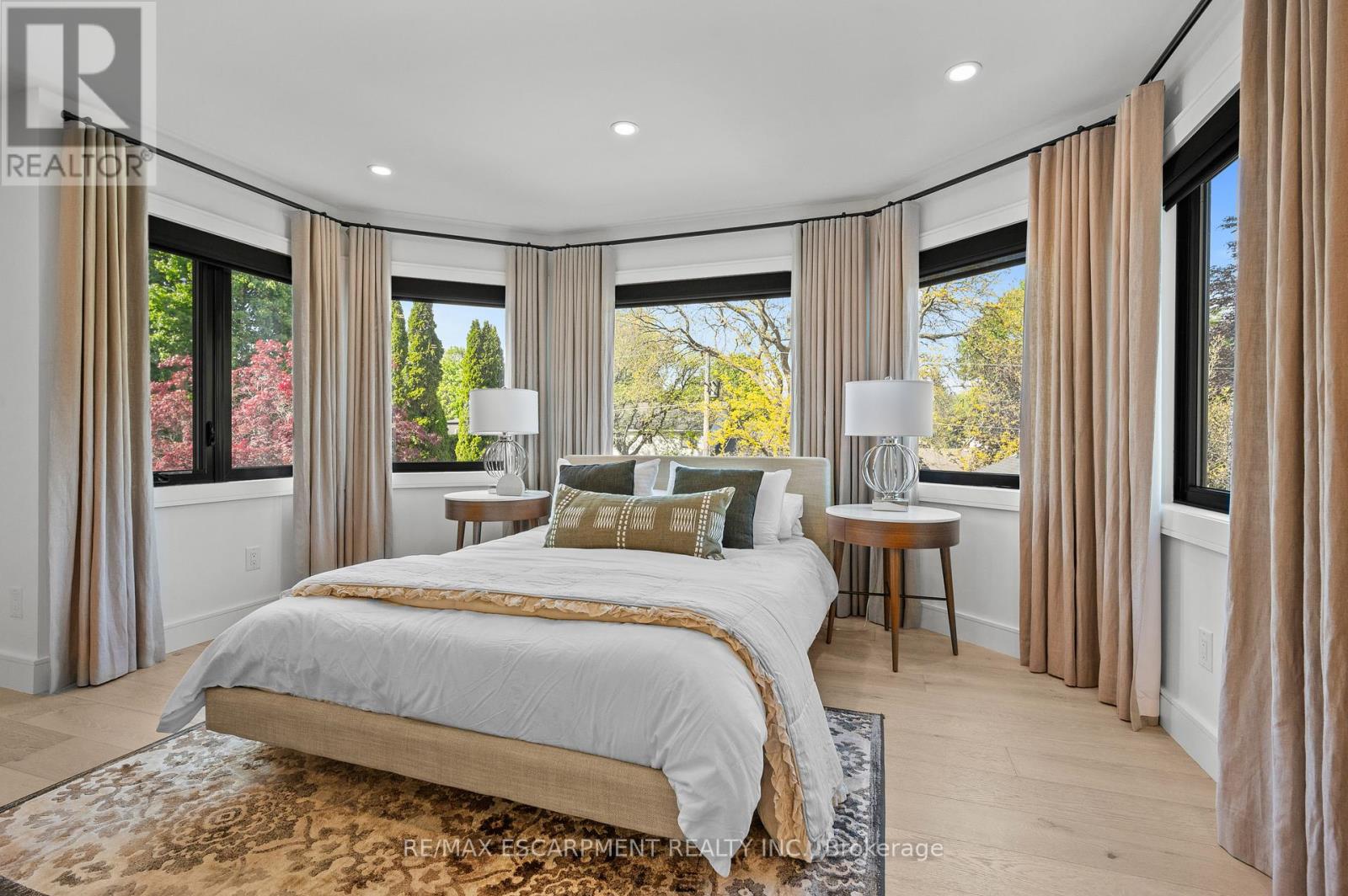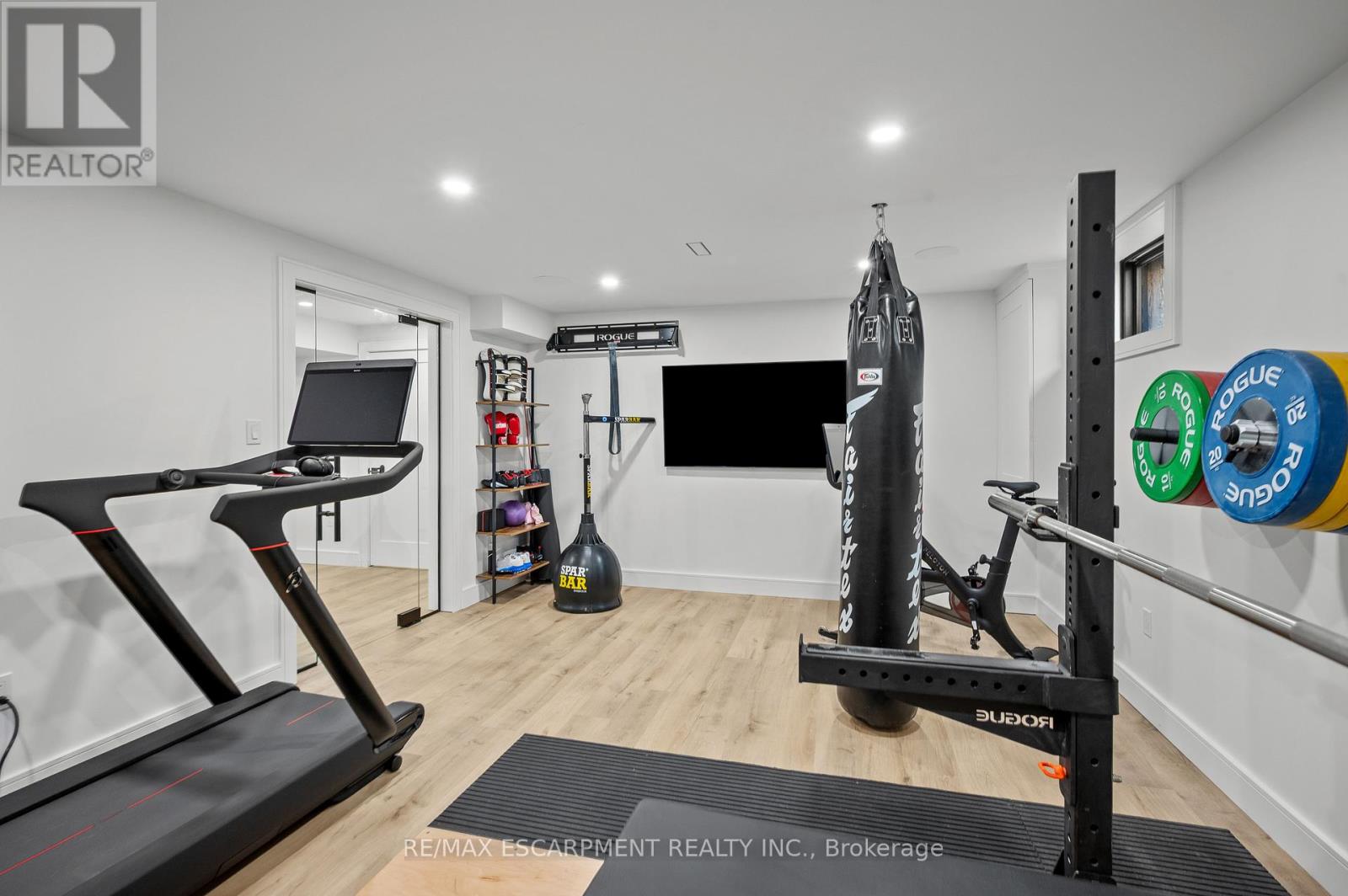4 Bedroom
5 Bathroom
3500 - 5000 sqft
Fireplace
Inground Pool
Central Air Conditioning
Forced Air
Landscaped, Lawn Sprinkler
$3,790,000
Welcome to 357 Belvenia Road a truly rare offering in South Burlingtons most coveted school district, steps from Nelson High School and Tuck. With over 3,700 sq ft above grade and 6,200+ sq ft total, every inch of this home has been thoughtfully crafted with family living, entertaining, and enduring quality in mind. The heart of the home is a bespoke kitchen featuring Neolith counters, Wolf + Sub-Zero appliances, double islands, and refined walnut millwork. Karen Bennett Design touches are found throughout, elevating window treatments, built-ins, and finishes across the home. Step outside to a fully covered outdoor kitchen and living space, complete with dual overhead heaters, a built-in Heston BBQ, twin beverage fridges, a smoker, and a granite entertaining peninsula. Adjacent, the open-air lounge features a natural stone wood-burning fireplace, cedar ceiling, and built-in Sonos audio perfect for day or night entertaining. The backyard also includes a private change room, additional storage, and a custom heated saltwater pool with full-length lounging deck, natural stone coping, and complete landscape lighting for a stunning evening atmosphere. Inside, enjoy 4 spacious bedrooms, including a primary suite with 2 walk-in closets and a luxurious ensuite with heated floors. A second 5-piece bath serves the upper level, along with a stylish 4-piece ensuite privilege designed by Karen Bennett., 2 laundry rooms, a 100% hand-crafted wine cellar with fingerprint access, and a private gym behind glass walls, also with biometric security. Every detail is custom: white oak flooring, walnut built-ins, Lutron lighting, automated blinds, and a finished garage with epoxy floors, pot lighting, and an EV charger. A home of this quality, size, and setting is rarely offered. When it hits the market, it turns heads. (id:41954)
Property Details
|
MLS® Number
|
W12179679 |
|
Property Type
|
Single Family |
|
Community Name
|
Shoreacres |
|
Amenities Near By
|
Park, Schools |
|
Features
|
Gazebo |
|
Parking Space Total
|
6 |
|
Pool Features
|
Salt Water Pool |
|
Pool Type
|
Inground Pool |
|
Structure
|
Patio(s), Porch, Shed |
Building
|
Bathroom Total
|
5 |
|
Bedrooms Above Ground
|
4 |
|
Bedrooms Total
|
4 |
|
Age
|
31 To 50 Years |
|
Amenities
|
Fireplace(s) |
|
Appliances
|
Barbeque, Garage Door Opener Remote(s), Oven - Built-in, Water Heater, Dishwasher, Dryer, Oven, Hood Fan, Stove, Washer, Window Coverings, Wine Fridge, Refrigerator |
|
Basement Development
|
Finished |
|
Basement Type
|
Full (finished) |
|
Construction Style Attachment
|
Detached |
|
Cooling Type
|
Central Air Conditioning |
|
Exterior Finish
|
Cedar Siding, Stone |
|
Fire Protection
|
Alarm System, Security System, Smoke Detectors |
|
Fireplace Present
|
Yes |
|
Fireplace Total
|
2 |
|
Flooring Type
|
Hardwood, Vinyl |
|
Foundation Type
|
Poured Concrete |
|
Half Bath Total
|
2 |
|
Heating Fuel
|
Natural Gas |
|
Heating Type
|
Forced Air |
|
Stories Total
|
2 |
|
Size Interior
|
3500 - 5000 Sqft |
|
Type
|
House |
|
Utility Water
|
Municipal Water |
Parking
Land
|
Acreage
|
No |
|
Fence Type
|
Fully Fenced |
|
Land Amenities
|
Park, Schools |
|
Landscape Features
|
Landscaped, Lawn Sprinkler |
|
Sewer
|
Sanitary Sewer |
|
Size Depth
|
150 Ft |
|
Size Frontage
|
68 Ft |
|
Size Irregular
|
68 X 150 Ft |
|
Size Total Text
|
68 X 150 Ft |
|
Zoning Description
|
R2.4 |
Rooms
| Level |
Type |
Length |
Width |
Dimensions |
|
Second Level |
Bedroom |
5.72 m |
5.38 m |
5.72 m x 5.38 m |
|
Second Level |
Bathroom |
2.64 m |
2.44 m |
2.64 m x 2.44 m |
|
Second Level |
Laundry Room |
2.64 m |
1.78 m |
2.64 m x 1.78 m |
|
Second Level |
Sitting Room |
4.98 m |
3.05 m |
4.98 m x 3.05 m |
|
Second Level |
Bedroom |
6.17 m |
3.78 m |
6.17 m x 3.78 m |
|
Second Level |
Bedroom |
4.85 m |
4.42 m |
4.85 m x 4.42 m |
|
Second Level |
Bathroom |
2.87 m |
2.64 m |
2.87 m x 2.64 m |
|
Second Level |
Primary Bedroom |
5.23 m |
4.55 m |
5.23 m x 4.55 m |
|
Second Level |
Bathroom |
5.08 m |
3.23 m |
5.08 m x 3.23 m |
|
Lower Level |
Recreational, Games Room |
5.41 m |
5.05 m |
5.41 m x 5.05 m |
|
Lower Level |
Games Room |
6.73 m |
4.01 m |
6.73 m x 4.01 m |
|
Lower Level |
Bathroom |
2.11 m |
1.09 m |
2.11 m x 1.09 m |
|
Lower Level |
Other |
3.94 m |
2.39 m |
3.94 m x 2.39 m |
|
Lower Level |
Exercise Room |
5.26 m |
4.04 m |
5.26 m x 4.04 m |
|
Lower Level |
Utility Room |
4.22 m |
3.99 m |
4.22 m x 3.99 m |
|
Lower Level |
Other |
1.98 m |
1.88 m |
1.98 m x 1.88 m |
|
Lower Level |
Other |
4.14 m |
1.3 m |
4.14 m x 1.3 m |
|
Lower Level |
Other |
4.04 m |
1.27 m |
4.04 m x 1.27 m |
|
Main Level |
Kitchen |
8.361 m |
4.88 m |
8.361 m x 4.88 m |
|
Main Level |
Eating Area |
4.24 m |
3.61 m |
4.24 m x 3.61 m |
|
Main Level |
Dining Room |
5.46 m |
4.27 m |
5.46 m x 4.27 m |
|
Main Level |
Living Room |
5.87 m |
4.22 m |
5.87 m x 4.22 m |
|
Main Level |
Mud Room |
2.21 m |
1.6 m |
2.21 m x 1.6 m |
|
Main Level |
Laundry Room |
2.82 m |
2.16 m |
2.82 m x 2.16 m |
|
Main Level |
Bathroom |
2.21 m |
1.09 m |
2.21 m x 1.09 m |
|
Main Level |
Foyer |
2.82 m |
2.54 m |
2.82 m x 2.54 m |
https://www.realtor.ca/real-estate/28380482/357-belvenia-road-burlington-shoreacres-shoreacres



















































