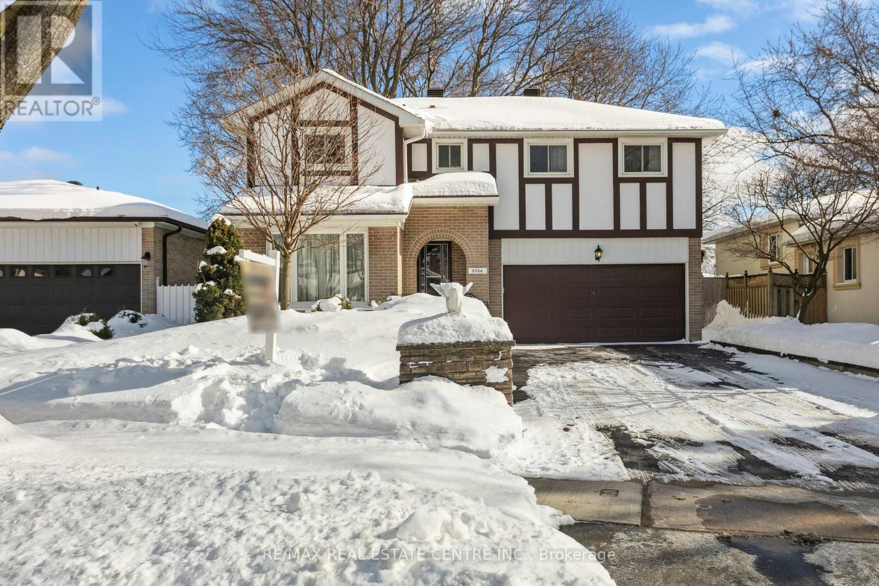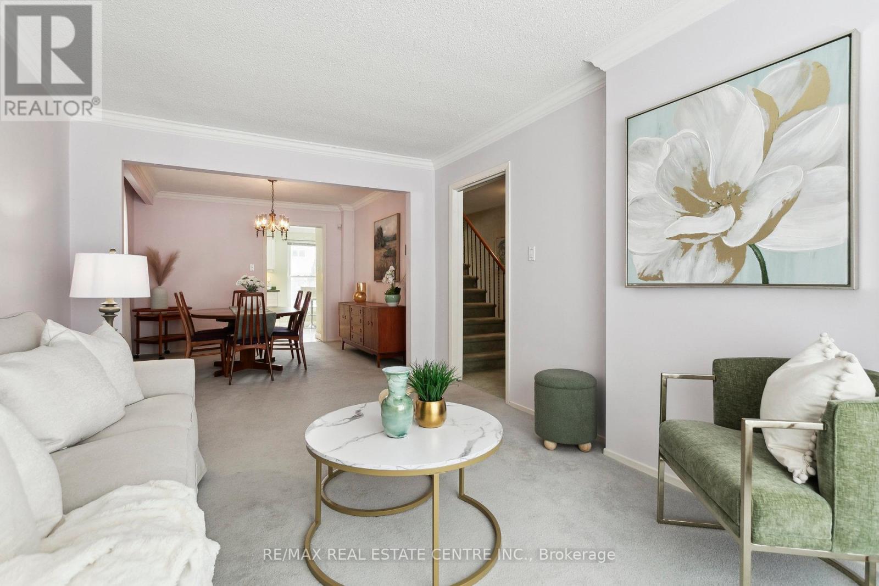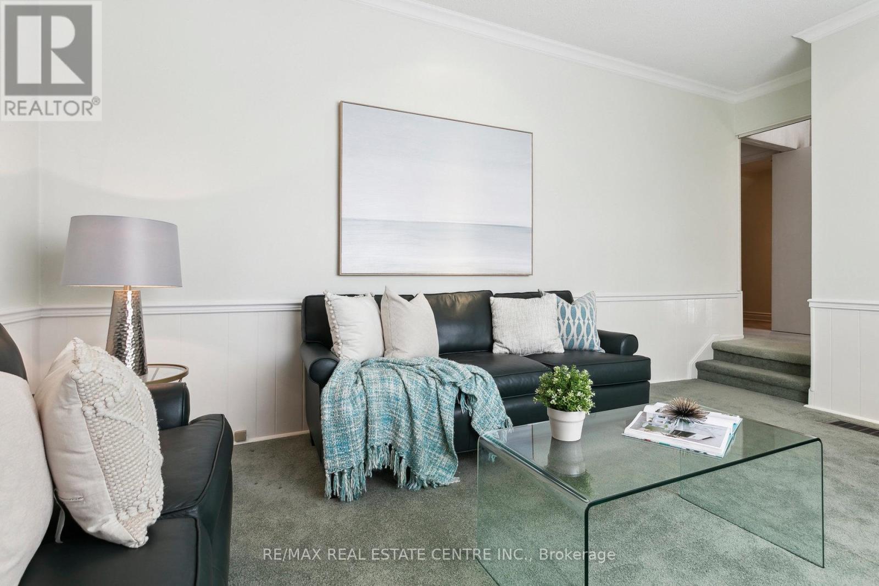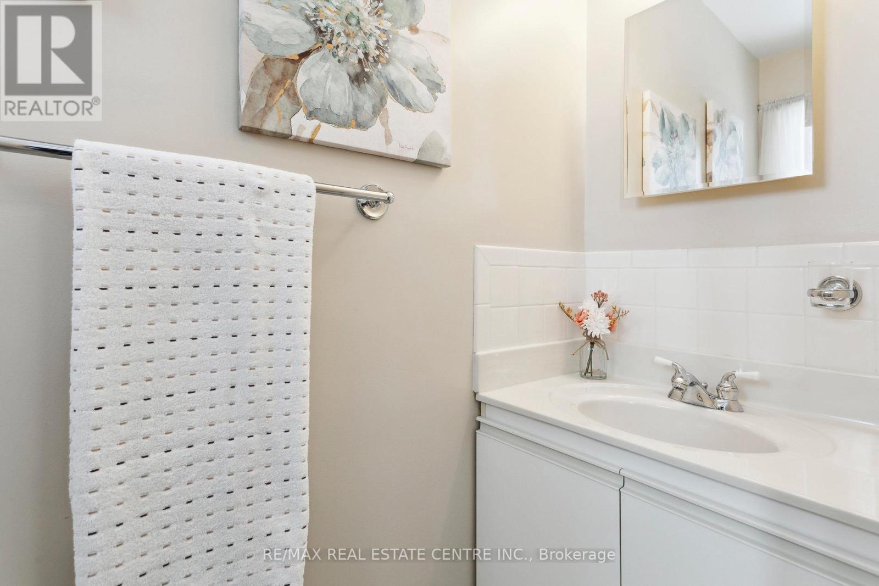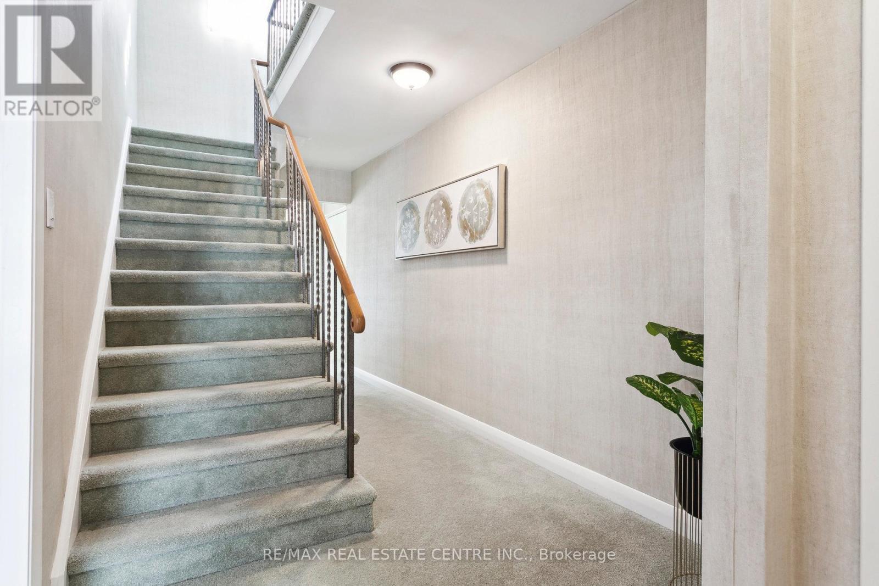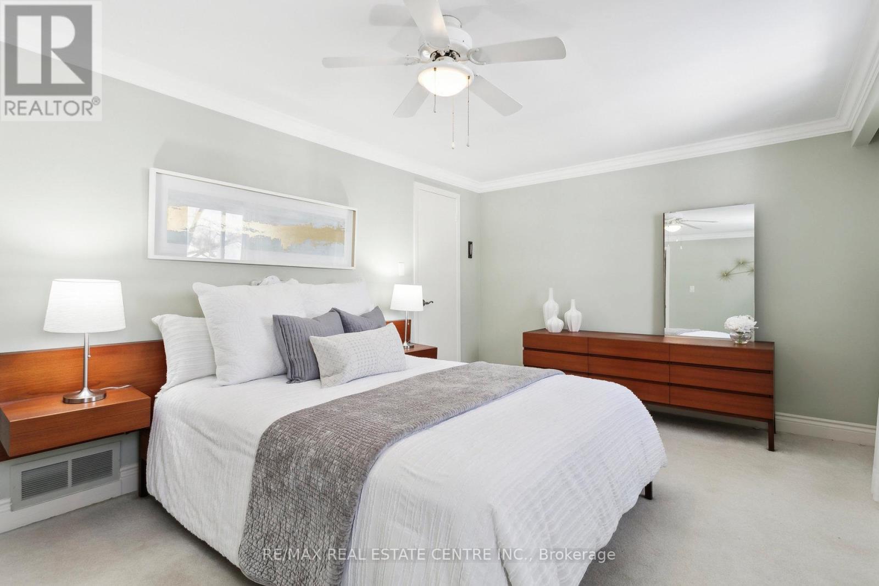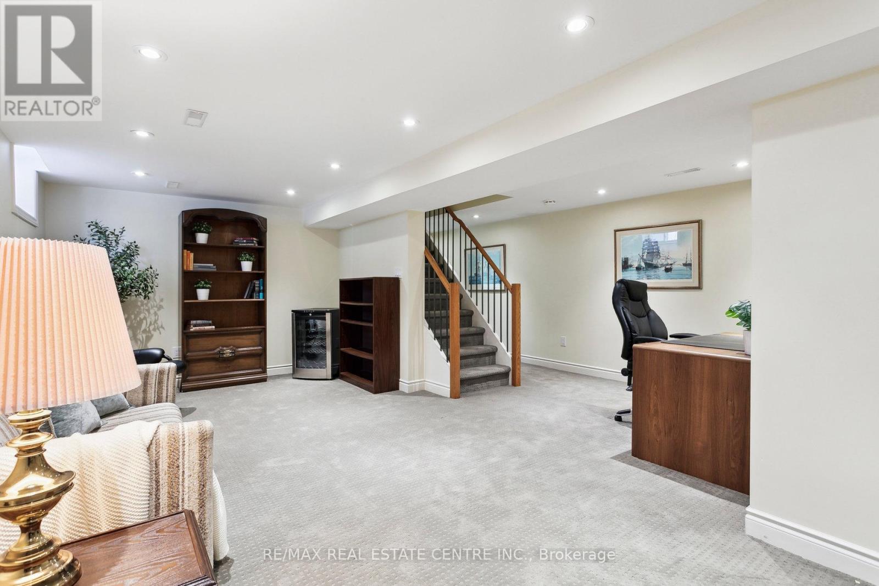4 Bedroom
3 Bathroom
Central Air Conditioning
Forced Air
Lawn Sprinkler, Landscaped
$1,025,000
Magnificent Mississauga Valleys Gem! Fabulous 4 Bedroom Home On Large 51 x 124 Lot In An Ideal Location Offers A Great Layout w/Lots Of Space For A Growing Family! This Beauty Has Fantastic Curb Appeal w/Stonework & Steps To Covered Porch, Stately Driveway Columns w/Lighting, Updated 2 Car Garage Door & Landscaped Front & Back Yards! Step Inside To The Oversized Living & Dining Rm That Offers Plenty Of Room For Entertaining & Large Family Gatherings, An Updated Eat In Kitchen w/Granite Counters, Huge Sunfilled Vinyl Windows Thruout, A Sunken Main Flr Family Room Overlooking The Huge Backyard, And A Convenient Main Floor Powder Rm! Walkout To An Amazing Backyard Retreat w/Mature Trees, Extra Large Patio, BBQ Area, Inground Sprinkler System & Tons of Room To Host Summer Get Togethers! Theres Even A Fantastic Multi Purpose Finished She-Shed Complete w/Picture Window, Electrical & Shelving Your Own Private Oasis Awaits! Back Inside, The Upper Level Boasts 4 Generous Sized Bedrooms All w/XL Picture Windows & Ample Closet Space, Primary Suite Has Walk In Closet, Family Sized Main Bathroom, & Theres Even Original Strip Hardwood Under Some Of The Existing Carpeted Areas! The Finished Basement Boasts A Huge Rec Rm, Open Finished Bonus Areas & An Amazing 3 Pce Bathrm! Separate Laundry Rm w/Updated Furnace, Owned Hot Water Heater, Sump Pump & Sewer Back Up Valve (21), Oversized Separate Storage Rm w/100 Amp Breaker Panel All Of The Major Components Have Been Upgraded & Installed For You! If You Are Looking For A Solid Home With All The Space A Growing/Extended Family Could Ask For, Upgraded Big Ticket Items Already Done, On A Landscaped Lot In One Of Mississauga's High Demand Family Areas This Is It, Welcome Home! (id:41954)
Property Details
|
MLS® Number
|
W11985359 |
|
Property Type
|
Single Family |
|
Community Name
|
Mississauga Valleys |
|
Amenities Near By
|
Park, Public Transit, Schools |
|
Features
|
Sump Pump |
|
Parking Space Total
|
6 |
|
Structure
|
Patio(s), Shed |
Building
|
Bathroom Total
|
3 |
|
Bedrooms Above Ground
|
4 |
|
Bedrooms Total
|
4 |
|
Appliances
|
Garage Door Opener Remote(s), Water Heater, Dishwasher, Dryer, Garage Door Opener, Microwave, Refrigerator, Stove, Washer, Window Coverings |
|
Basement Development
|
Finished |
|
Basement Type
|
N/a (finished) |
|
Construction Style Attachment
|
Detached |
|
Cooling Type
|
Central Air Conditioning |
|
Exterior Finish
|
Aluminum Siding, Brick |
|
Fire Protection
|
Smoke Detectors |
|
Flooring Type
|
Carpeted, Hardwood |
|
Foundation Type
|
Concrete |
|
Half Bath Total
|
1 |
|
Heating Fuel
|
Natural Gas |
|
Heating Type
|
Forced Air |
|
Stories Total
|
2 |
|
Type
|
House |
|
Utility Water
|
Municipal Water |
Parking
Land
|
Acreage
|
No |
|
Fence Type
|
Fenced Yard |
|
Land Amenities
|
Park, Public Transit, Schools |
|
Landscape Features
|
Lawn Sprinkler, Landscaped |
|
Sewer
|
Sanitary Sewer |
|
Size Depth
|
124 Ft ,5 In |
|
Size Frontage
|
51 Ft ,10 In |
|
Size Irregular
|
51.87 X 124.48 Ft |
|
Size Total Text
|
51.87 X 124.48 Ft |
Rooms
| Level |
Type |
Length |
Width |
Dimensions |
|
Second Level |
Primary Bedroom |
5.22 m |
3.36 m |
5.22 m x 3.36 m |
|
Second Level |
Bedroom 2 |
3.54 m |
3.36 m |
3.54 m x 3.36 m |
|
Second Level |
Bedroom 3 |
3.36 m |
3.33 m |
3.36 m x 3.33 m |
|
Second Level |
Bedroom 4 |
3.63 m |
2.9 m |
3.63 m x 2.9 m |
|
Basement |
Other |
2.6 m |
2.6 m |
2.6 m x 2.6 m |
|
Basement |
Laundry Room |
4.42 m |
3.36 m |
4.42 m x 3.36 m |
|
Basement |
Utility Room |
5.5 m |
3.39 m |
5.5 m x 3.39 m |
|
Basement |
Recreational, Games Room |
7.29 m |
3.05 m |
7.29 m x 3.05 m |
|
Main Level |
Living Room |
5.19 m |
3.24 m |
5.19 m x 3.24 m |
|
Main Level |
Dining Room |
3.24 m |
3.24 m |
3.24 m x 3.24 m |
|
Main Level |
Kitchen |
4.21 m |
3.36 m |
4.21 m x 3.36 m |
|
Main Level |
Eating Area |
3.36 m |
4.21 m |
3.36 m x 4.21 m |
|
Main Level |
Family Room |
4.64 m |
3.3 m |
4.64 m x 3.3 m |
https://www.realtor.ca/real-estate/27945512/3566-nadine-crescent-mississauga-mississauga-valleys-mississauga-valleys
