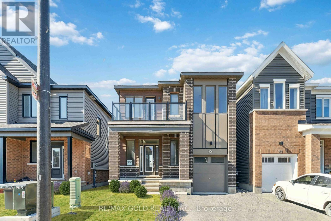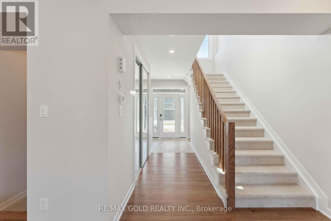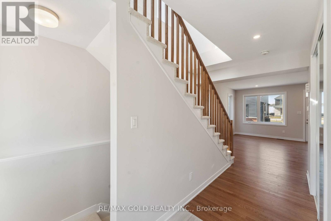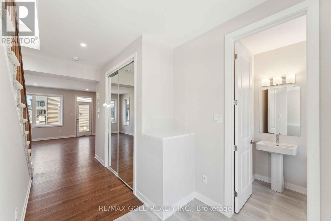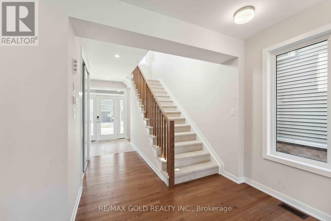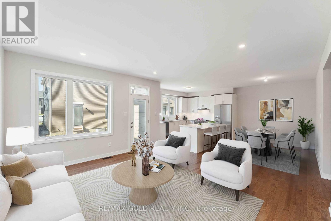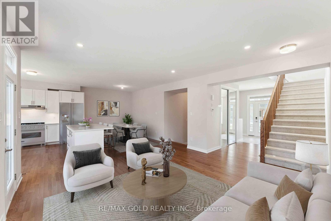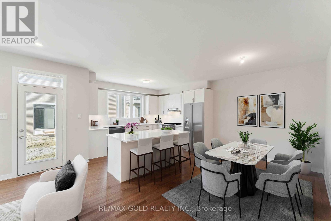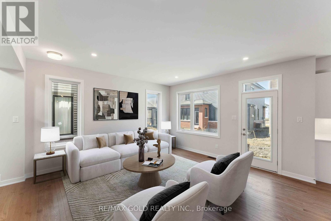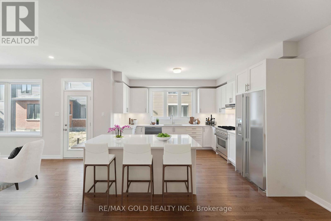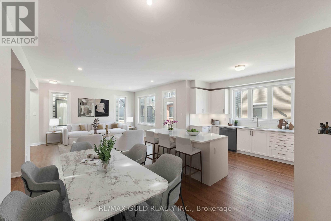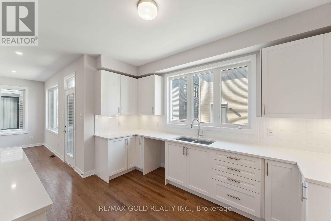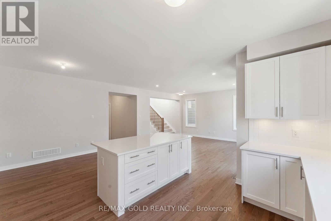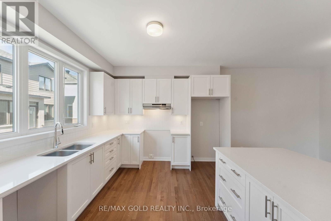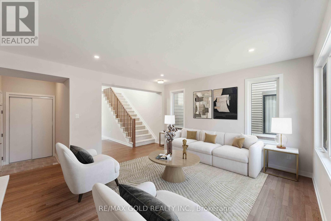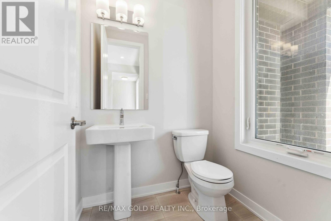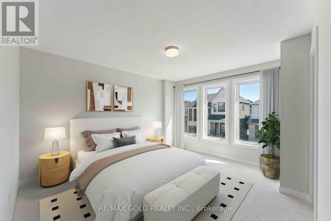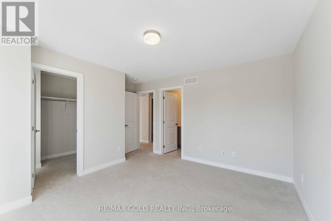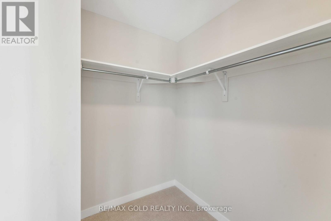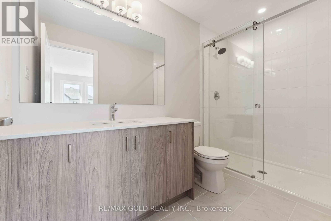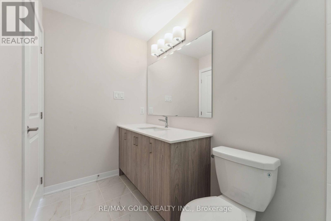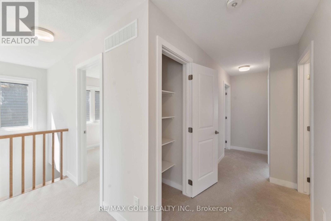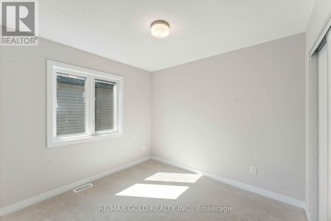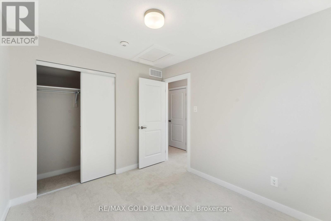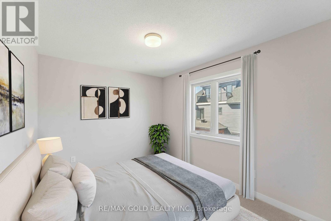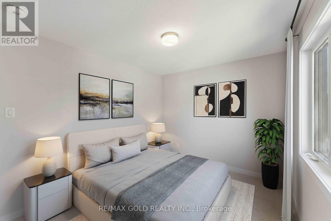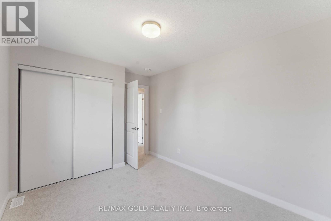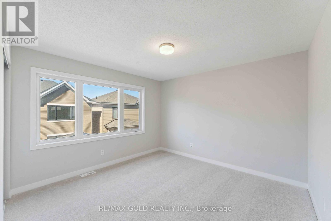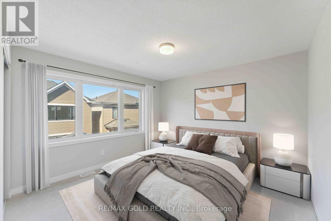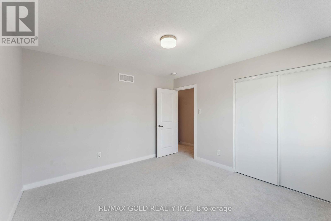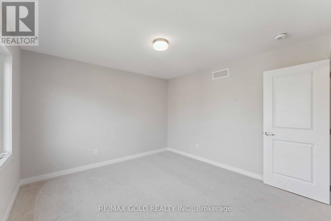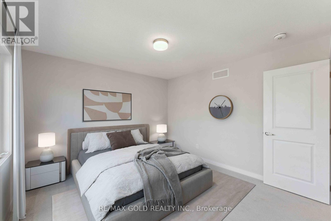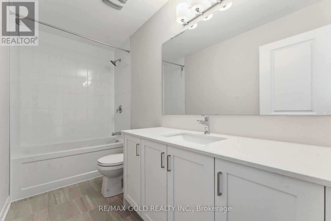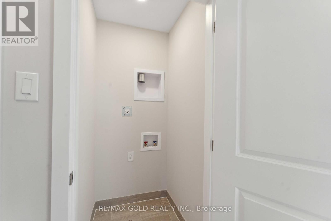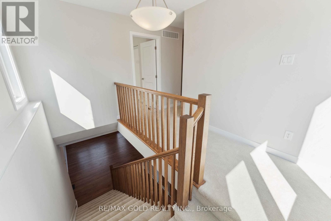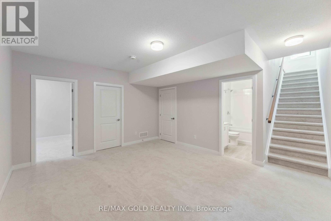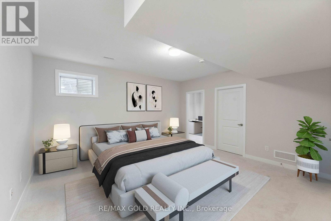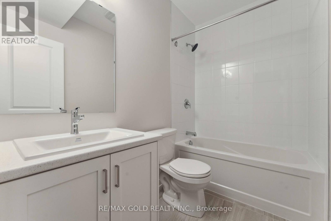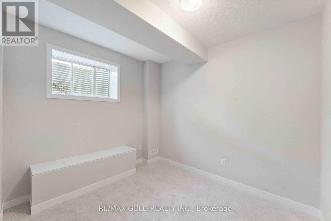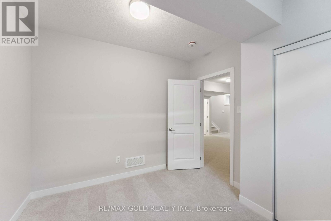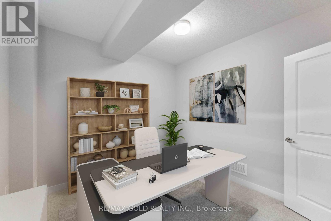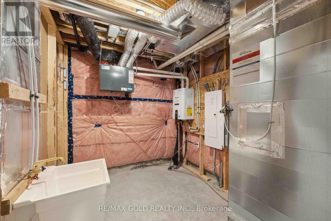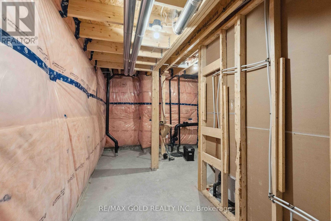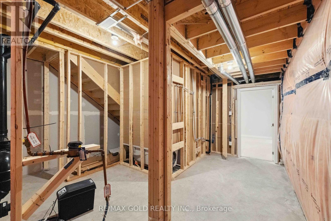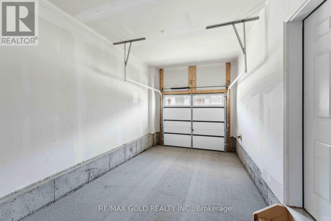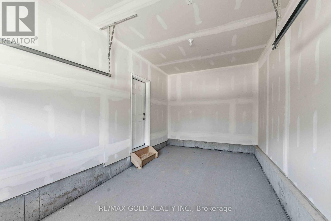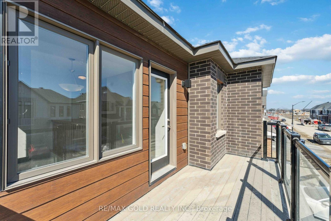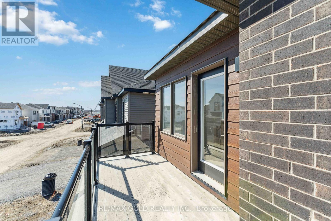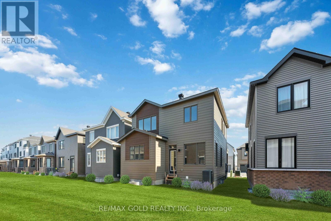5 Bedroom
4 Bathroom
2000 - 2500 sqft
Central Air Conditioning
Forced Air
$799,999
Discover modern luxury in the newly developed community of The Conservancy with this brand-new.. Never Lived.. 4+1 bedroom, 3.5 bath home featuring over $60,000 in premium upgrades,including a finished basement with bedroom and 3-piece bath, a chef-inspired center kitchenwith quartz counters, soft-close cabinetry, under-cabinet lighting and stainless steelappliances, 9-ft smooth ceilings, oak hardwood floors, pot lights, red oak railings, oversizedwindows, and quartz finishes throughout; the second floor boasts a 4-bedroom layout with aspacious primary suite offering a walk-in closet and spa-like ensuite, three additionalbedrooms, and convenient laundry, while the sleek front balcony, mudroom with garage access,and modern elevation add to the homes appeal - virtually staged, never lived in, and no HST,this move-in ready residence delivers the perfect blend of style, comfort, andfunctionalitybook your showing today! (id:41954)
Property Details
|
MLS® Number
|
X12441150 |
|
Property Type
|
Single Family |
|
Community Name
|
7704 - Barrhaven - Heritage Park |
|
Amenities Near By
|
Hospital, Place Of Worship, Public Transit, Schools |
|
Equipment Type
|
Water Heater |
|
Parking Space Total
|
2 |
|
Rental Equipment Type
|
Water Heater |
Building
|
Bathroom Total
|
4 |
|
Bedrooms Above Ground
|
4 |
|
Bedrooms Below Ground
|
1 |
|
Bedrooms Total
|
5 |
|
Age
|
New Building |
|
Appliances
|
Dishwasher, Dryer, Stove, Washer, Refrigerator |
|
Basement Development
|
Finished |
|
Basement Type
|
N/a (finished) |
|
Construction Style Attachment
|
Detached |
|
Cooling Type
|
Central Air Conditioning |
|
Exterior Finish
|
Brick, Stone |
|
Flooring Type
|
Vinyl |
|
Half Bath Total
|
1 |
|
Heating Fuel
|
Natural Gas |
|
Heating Type
|
Forced Air |
|
Stories Total
|
2 |
|
Size Interior
|
2000 - 2500 Sqft |
|
Type
|
House |
|
Utility Water
|
Municipal Water |
Parking
Land
|
Acreage
|
No |
|
Land Amenities
|
Hospital, Place Of Worship, Public Transit, Schools |
|
Sewer
|
Sanitary Sewer |
|
Size Depth
|
68 Ft ,9 In |
|
Size Frontage
|
35 Ft |
|
Size Irregular
|
35 X 68.8 Ft |
|
Size Total Text
|
35 X 68.8 Ft|under 1/2 Acre |
|
Zoning Description
|
Residential |
Rooms
| Level |
Type |
Length |
Width |
Dimensions |
|
Second Level |
Primary Bedroom |
|
|
Measurements not available |
|
Second Level |
Bedroom 2 |
|
|
Measurements not available |
|
Second Level |
Bedroom 3 |
|
|
Measurements not available |
|
Second Level |
Bedroom 4 |
|
|
Measurements not available |
|
Second Level |
Laundry Room |
|
|
Measurements not available |
|
Basement |
Family Room |
|
|
Measurements not available |
|
Basement |
Bedroom 5 |
|
|
Measurements not available |
|
Main Level |
Living Room |
|
|
Measurements not available |
|
Main Level |
Kitchen |
|
|
Measurements not available |
|
Main Level |
Dining Room |
|
|
Measurements not available |
https://www.realtor.ca/real-estate/28943914/356-peninsula-road-ottawa-7704-barrhaven-heritage-park
