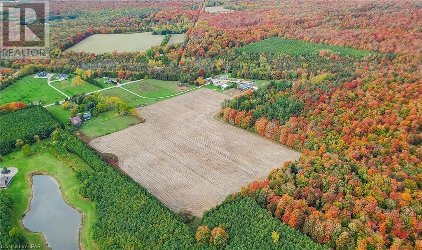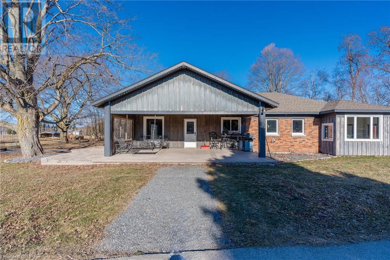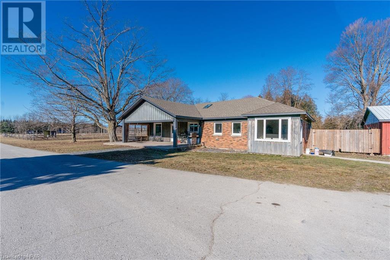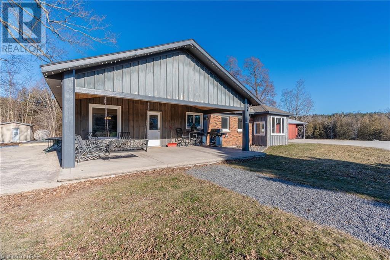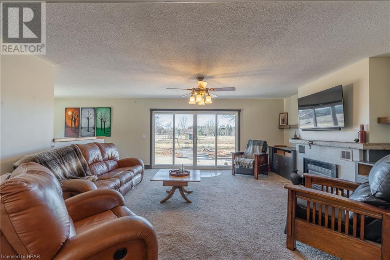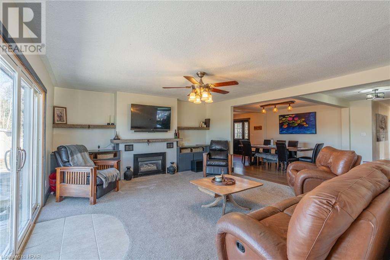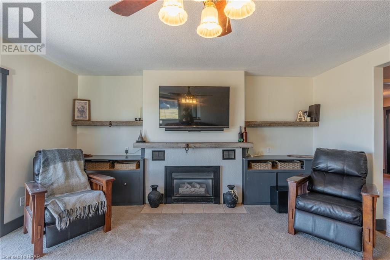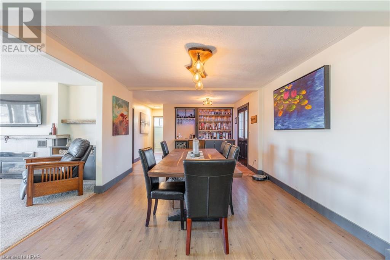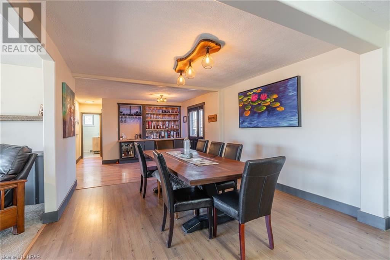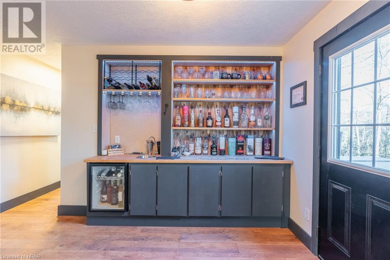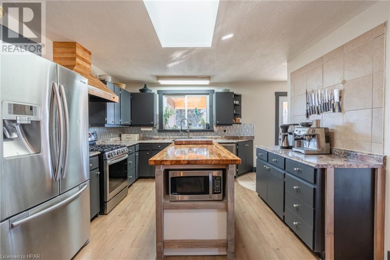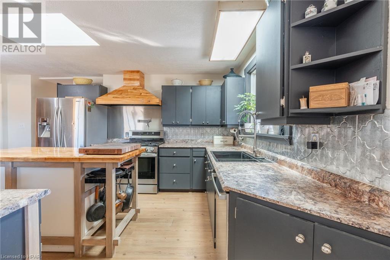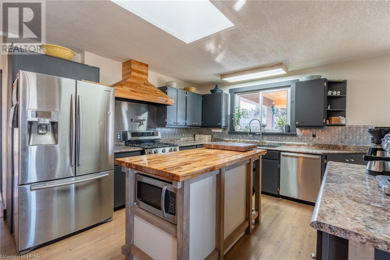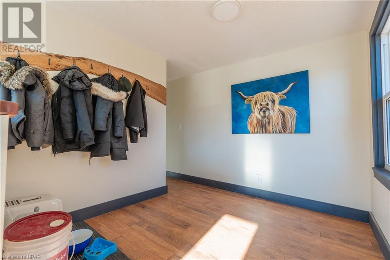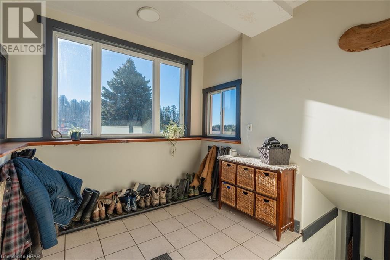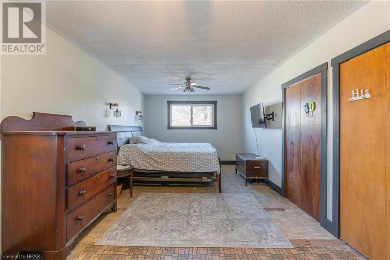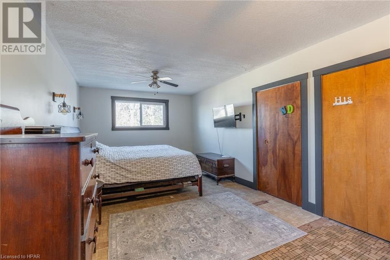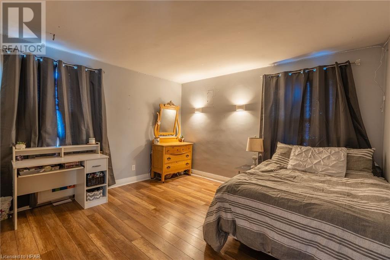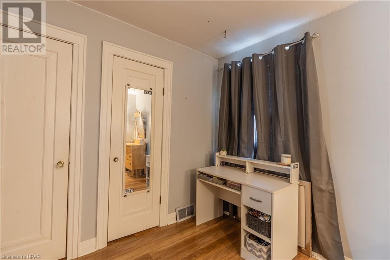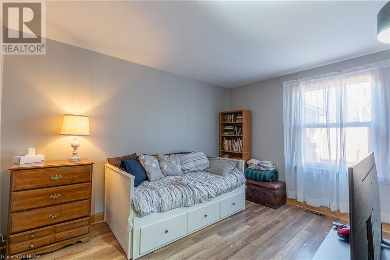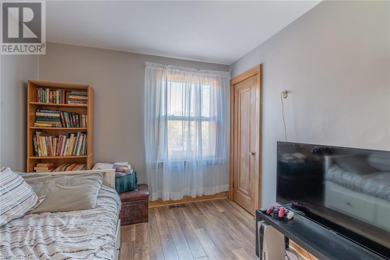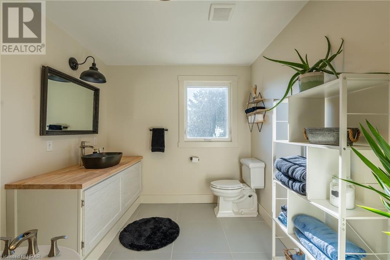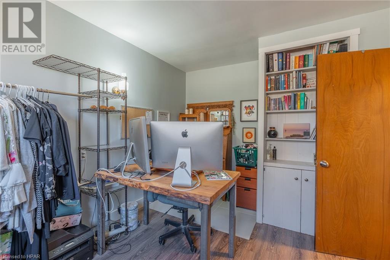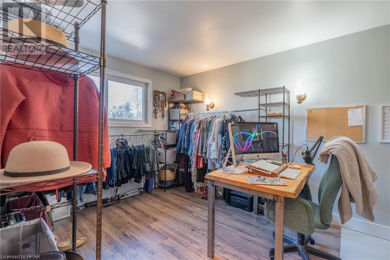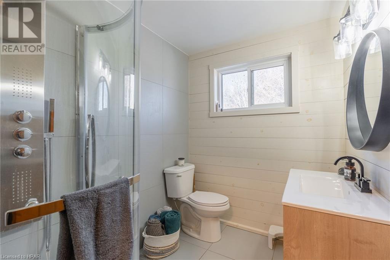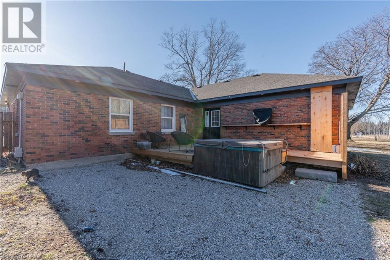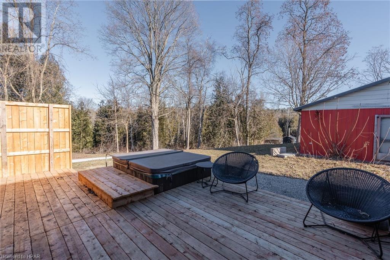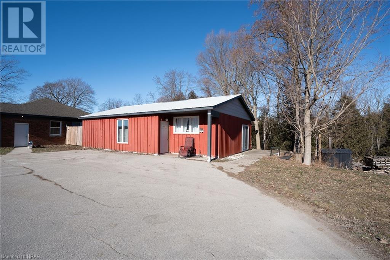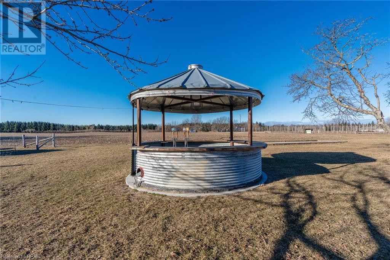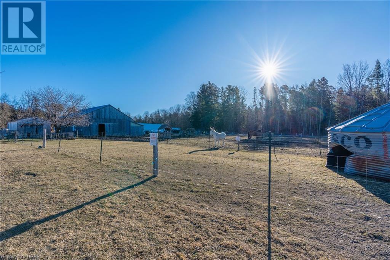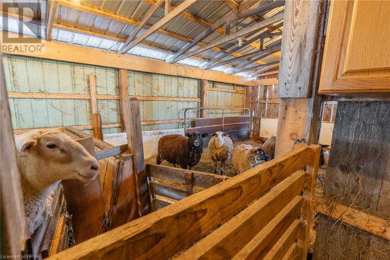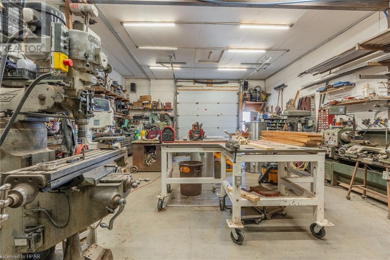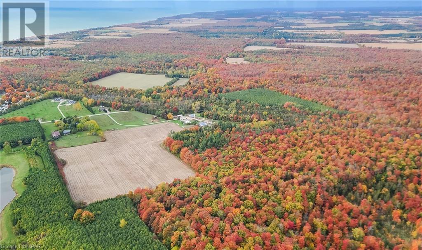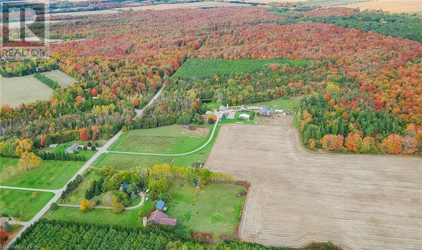4 Bedroom
2 Bathroom
2388
Bungalow
Wall Unit
Hot Water Radiator Heat, Outside Furnace
Waterfront On River
Acreage
$3,500,000
Conveniently located just minutes from the village of Bayfield and Lake Huron, this property offers the perfect balance of seclusion and accessibility. Experience the magic of country living amidst the beauty of farm fields and forest. Whether you seek a sanctuary for solitude, an adventure in nature, or a canvas for your agricultural aspirations, this property invites you to create a life filled with possibilities. This property boast 118 acres of mixed AG1 and NE2 land with workable acreage, natural environment and ample space for leisure. Come home to an upgraded 4 bed, 2 bath bungalow, 2 bedroom 1 bathroom detached rental unit extensively upgraded out building ready for an agri-business winterized workshop, livestock barn, man made trail, stream fed pond and frontage on the Bayfield River. If you're looking for a sprawling rural property ready for your hobby farm, farm business or country retreat, reach out or contact your REALTOR® to schedule a showing! (id:41954)
Property Details
|
MLS® Number
|
40553088 |
|
Property Type
|
Single Family |
|
Amenities Near By
|
Beach, Golf Nearby, Marina, Park, Place Of Worship |
|
Communication Type
|
High Speed Internet |
|
Community Features
|
Quiet Area, School Bus |
|
Equipment Type
|
Water Heater |
|
Features
|
Wet Bar, Crushed Stone Driveway, Tile Drained, Country Residential |
|
Parking Space Total
|
10 |
|
Rental Equipment Type
|
Water Heater |
|
Structure
|
Workshop, Shed, Barn |
|
Water Front Name
|
Bayfield River |
|
Water Front Type
|
Waterfront On River |
Building
|
Bathroom Total
|
2 |
|
Bedrooms Above Ground
|
4 |
|
Bedrooms Total
|
4 |
|
Appliances
|
Dishwasher, Freezer, Garburator, Microwave, Water Softener, Wet Bar, Washer, Range - Gas, Microwave Built-in, Gas Stove(s), Hood Fan, Wine Fridge, Hot Tub |
|
Architectural Style
|
Bungalow |
|
Basement Development
|
Partially Finished |
|
Basement Type
|
Full (partially Finished) |
|
Constructed Date
|
1951 |
|
Construction Style Attachment
|
Detached |
|
Cooling Type
|
Wall Unit |
|
Exterior Finish
|
Concrete, Metal, Shingles, Steel |
|
Fixture
|
Ceiling Fans |
|
Foundation Type
|
Poured Concrete |
|
Heating Fuel
|
Natural Gas |
|
Heating Type
|
Hot Water Radiator Heat, Outside Furnace |
|
Stories Total
|
1 |
|
Size Interior
|
2388 |
|
Type
|
House |
|
Utility Water
|
Bored Well, Drilled Well |
Parking
Land
|
Access Type
|
Road Access |
|
Acreage
|
Yes |
|
Fence Type
|
Partially Fenced |
|
Land Amenities
|
Beach, Golf Nearby, Marina, Park, Place Of Worship |
|
Size Irregular
|
118 |
|
Size Total
|
118 Ac|101+ Acres |
|
Size Total Text
|
118 Ac|101+ Acres |
|
Surface Water
|
River/stream |
|
Zoning Description
|
Ag1 Ne2 |
Rooms
| Level |
Type |
Length |
Width |
Dimensions |
|
Basement |
Utility Room |
|
|
17'8'' x 13'6'' |
|
Basement |
Recreation Room |
|
|
24'7'' x 12'9'' |
|
Main Level |
3pc Bathroom |
|
|
Measurements not available |
|
Main Level |
3pc Bathroom |
|
|
Measurements not available |
|
Main Level |
Mud Room |
|
|
19'7'' x 8'6'' |
|
Main Level |
Bedroom |
|
|
12'4'' x 11'2'' |
|
Main Level |
Bedroom |
|
|
12'4'' x 9'0'' |
|
Main Level |
Pantry |
|
|
9'5'' x 6'10'' |
|
Main Level |
Bedroom |
|
|
9'3'' x 13'3'' |
|
Main Level |
Primary Bedroom |
|
|
22'8'' x 10'8'' |
|
Main Level |
Living Room/dining Room |
|
|
17'9'' x 15'3'' |
|
Main Level |
Kitchen |
|
|
38'4'' x 13'0'' |
Utilities
|
Cable
|
Available |
|
Electricity
|
Available |
|
Natural Gas
|
Available |
|
Telephone
|
Available |
https://www.realtor.ca/real-estate/26612314/35449-bayfield-river-road-central-huron
