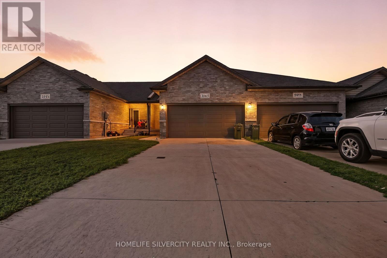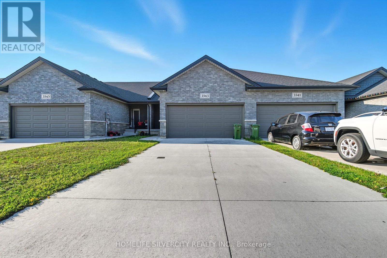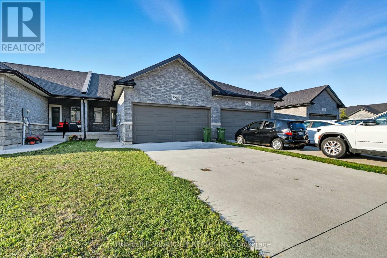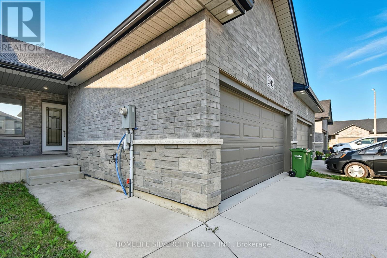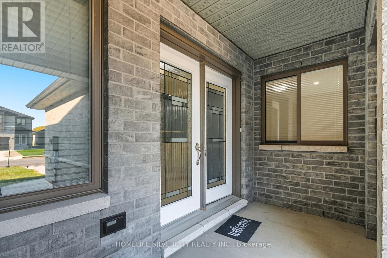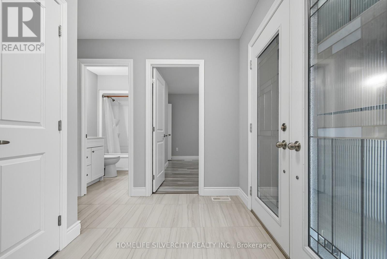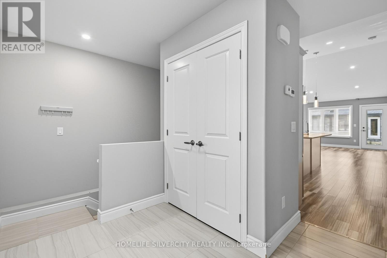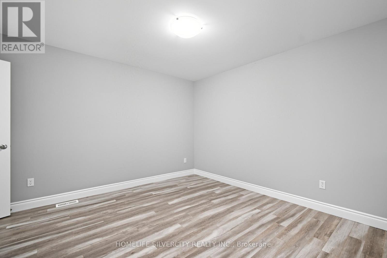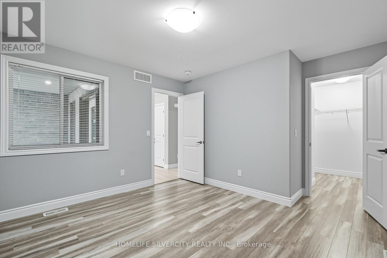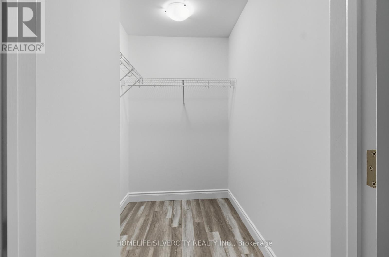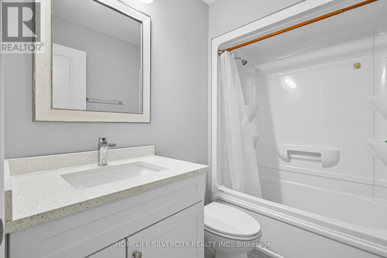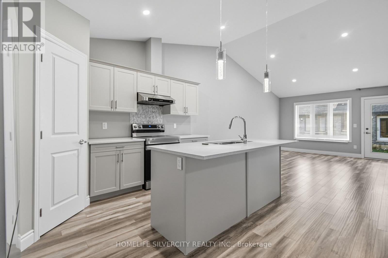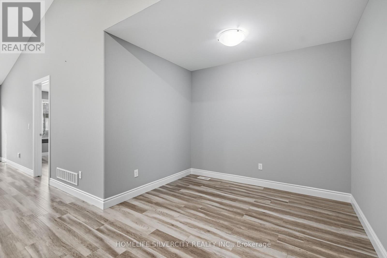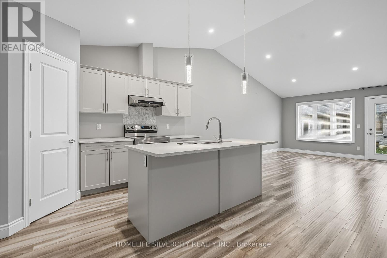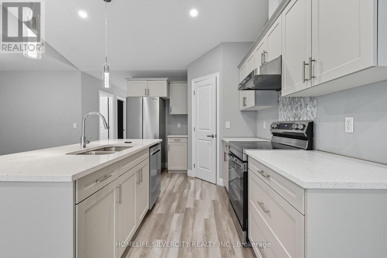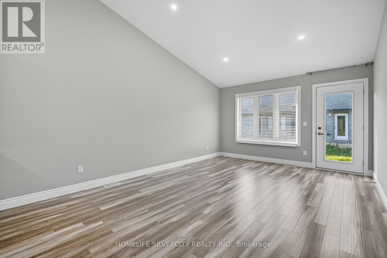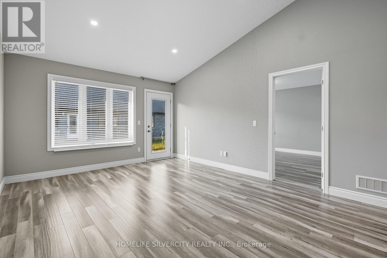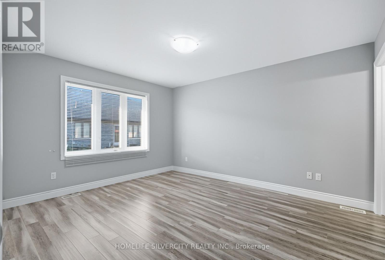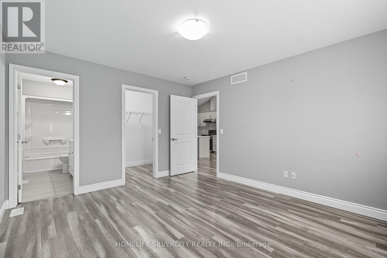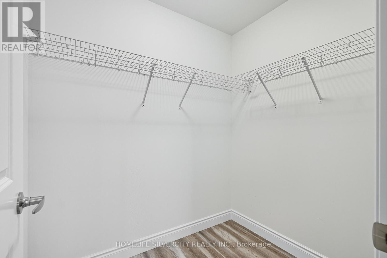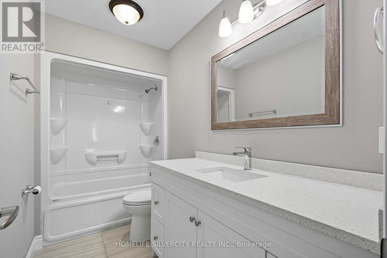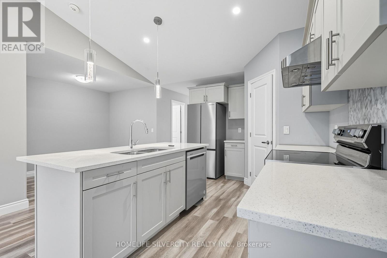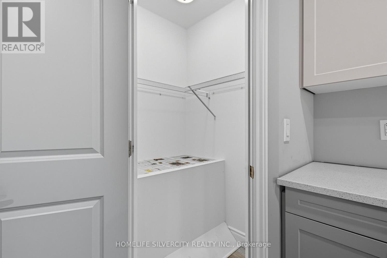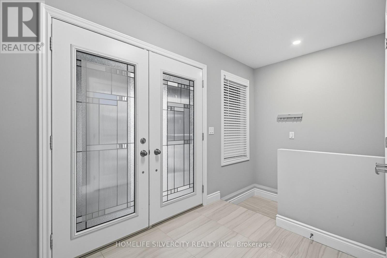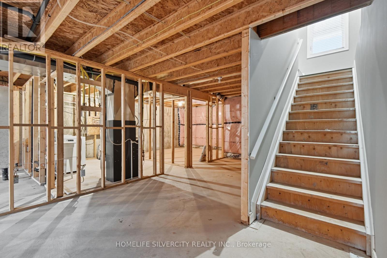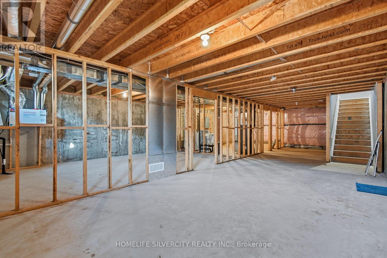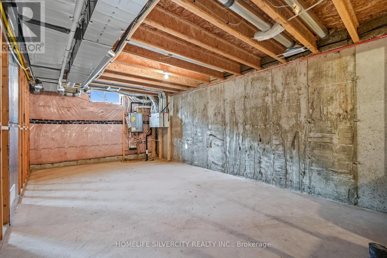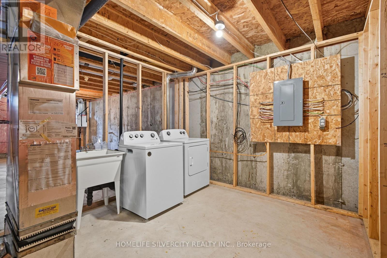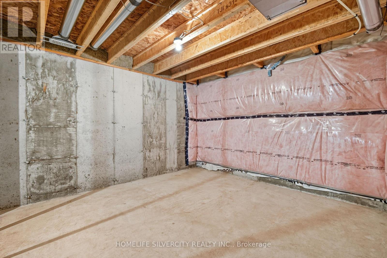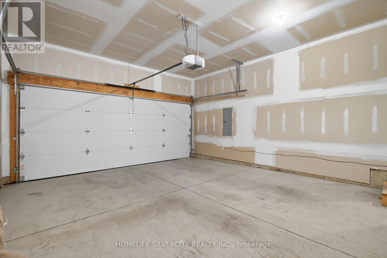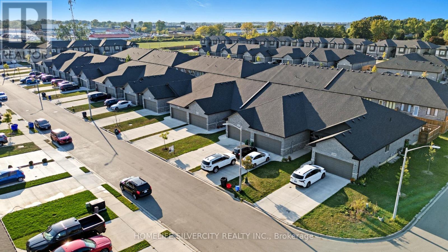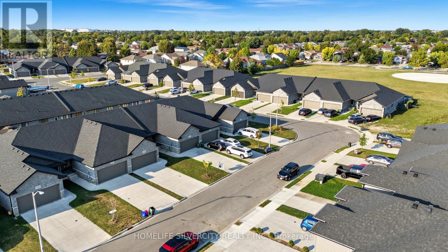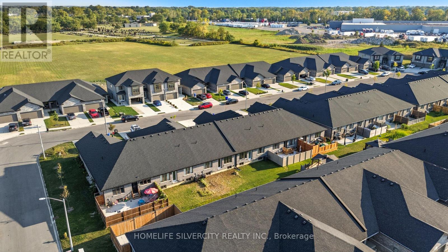2 Bedroom
2 Bathroom
1100 - 1500 sqft
Bungalow
Central Air Conditioning
Forced Air
$599,000
Don't miss this beautifully maintained ranch-style townhome! Enjoy an open-concept gourmet kitchen with granite countertops, a pantry, and a spacious eat-in area. The living room features a vaulted ceiling, creating a bright and airy atmosphere. This home offers 2 bedrooms and 2 full bathrooms, including a primary suite with a walk-in closet and private ensuite. Laundry is located in the unfinished basement, offering plenty of storage potential. Additional highlights include a 2-car garage with an extended driveway. Conveniently located near schools, parks, shopping, public transit, and major highways. Owned tankless water heater. (id:41954)
Property Details
|
MLS® Number
|
X12401503 |
|
Property Type
|
Single Family |
|
Features
|
Flat Site, Carpet Free |
|
Parking Space Total
|
6 |
Building
|
Bathroom Total
|
2 |
|
Bedrooms Above Ground
|
2 |
|
Bedrooms Total
|
2 |
|
Age
|
0 To 5 Years |
|
Appliances
|
Water Meter, Dishwasher, Hood Fan, Stove, Water Heater - Tankless, Window Coverings, Refrigerator |
|
Architectural Style
|
Bungalow |
|
Basement Development
|
Unfinished |
|
Basement Type
|
N/a (unfinished) |
|
Construction Style Attachment
|
Attached |
|
Cooling Type
|
Central Air Conditioning |
|
Exterior Finish
|
Brick |
|
Fire Protection
|
Smoke Detectors |
|
Flooring Type
|
Laminate |
|
Foundation Type
|
Concrete |
|
Heating Fuel
|
Natural Gas |
|
Heating Type
|
Forced Air |
|
Stories Total
|
1 |
|
Size Interior
|
1100 - 1500 Sqft |
|
Type
|
Row / Townhouse |
|
Utility Water
|
Municipal Water, Unknown |
Parking
Land
|
Acreage
|
No |
|
Sewer
|
Septic System |
|
Size Depth
|
106 Ft ,9 In |
|
Size Frontage
|
26 Ft |
|
Size Irregular
|
26 X 106.8 Ft |
|
Size Total Text
|
26 X 106.8 Ft |
|
Zoning Description
|
Rd 2.3 |
Rooms
| Level |
Type |
Length |
Width |
Dimensions |
|
Lower Level |
Utility Room |
1 m |
1 m |
1 m x 1 m |
|
Ground Level |
Living Room |
5.5 m |
3.6 m |
5.5 m x 3.6 m |
|
Ground Level |
Kitchen |
3.9 m |
3.9 m |
3.9 m x 3.9 m |
|
Ground Level |
Primary Bedroom |
4.1 m |
3.6 m |
4.1 m x 3.6 m |
|
Ground Level |
Bedroom 2 |
3.6 m |
3.3 m |
3.6 m x 3.3 m |
Utilities
|
Electricity
|
Installed |
|
Sewer
|
Installed |
https://www.realtor.ca/real-estate/28858197/3543-hallee-crescent-windsor
