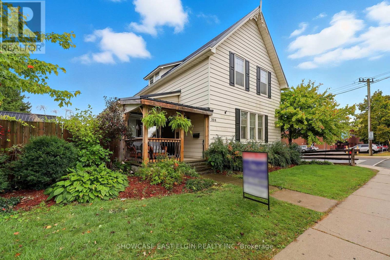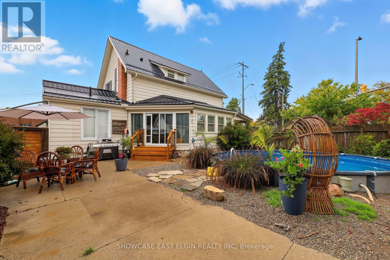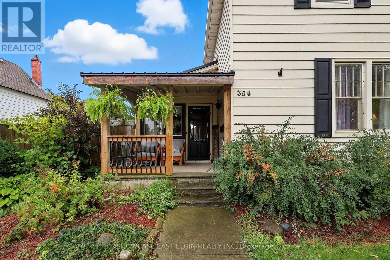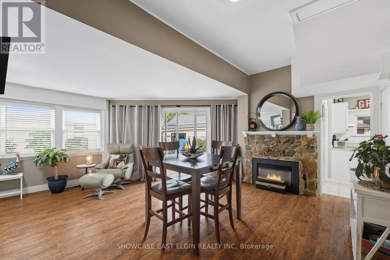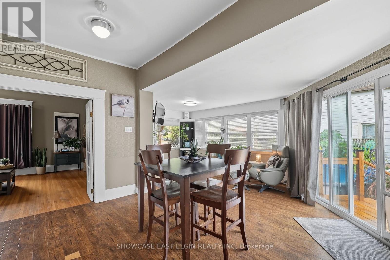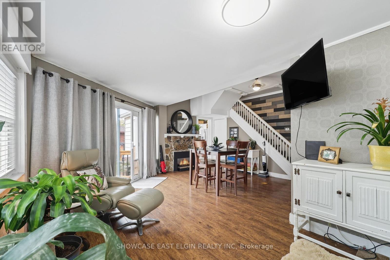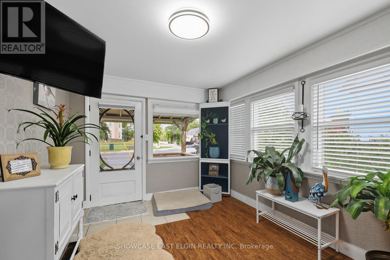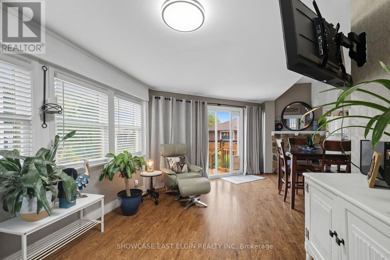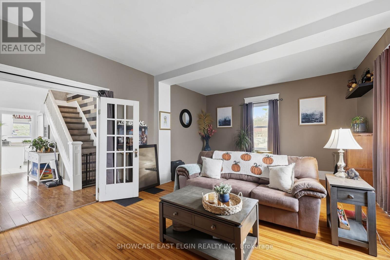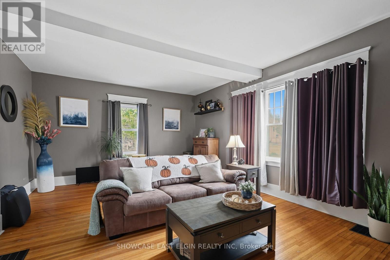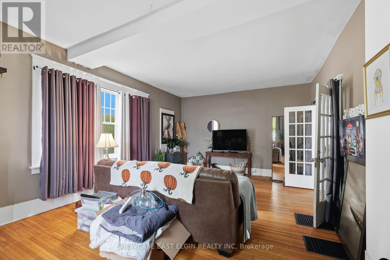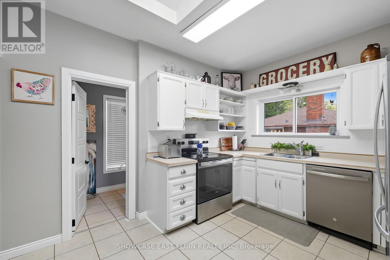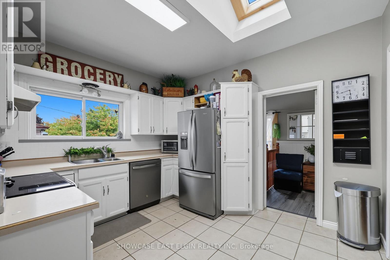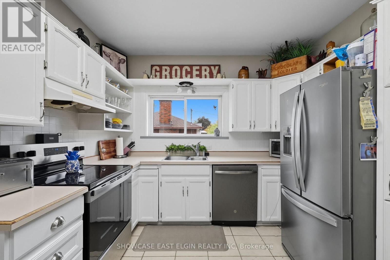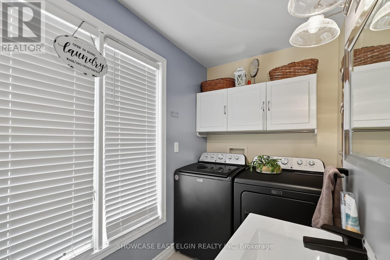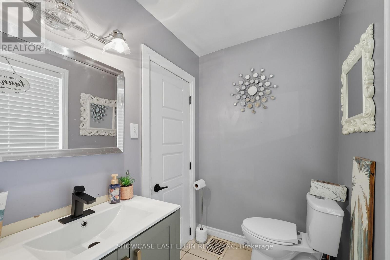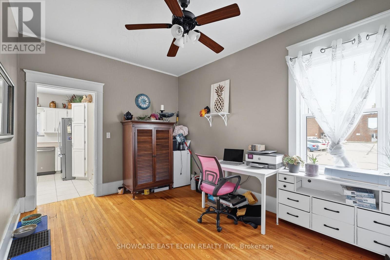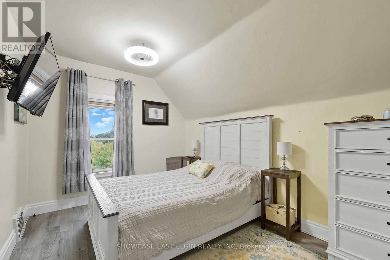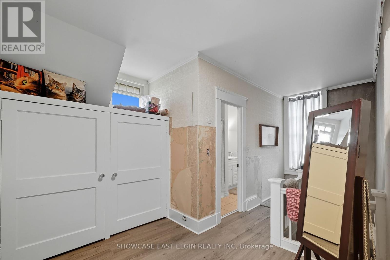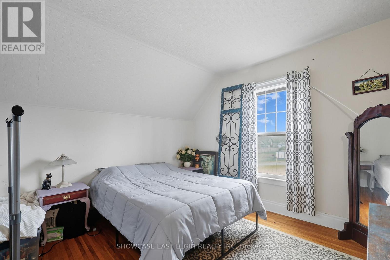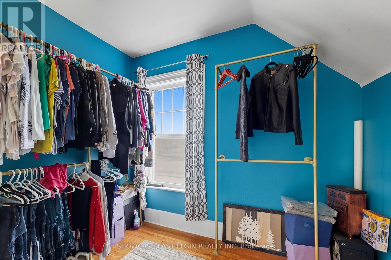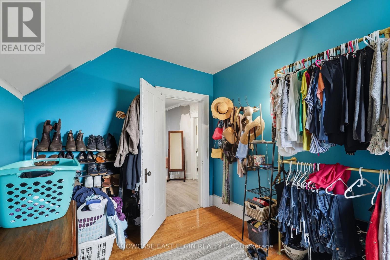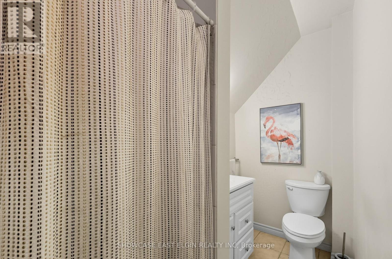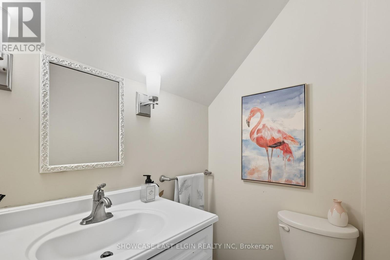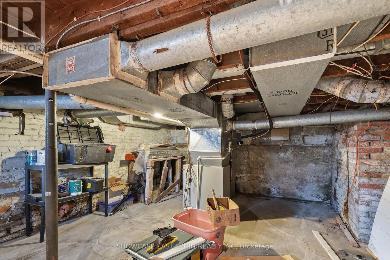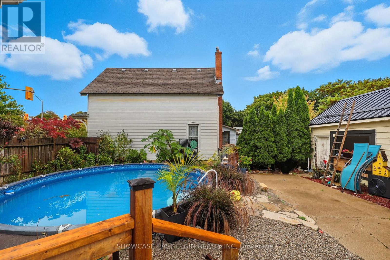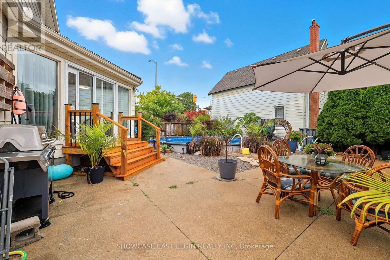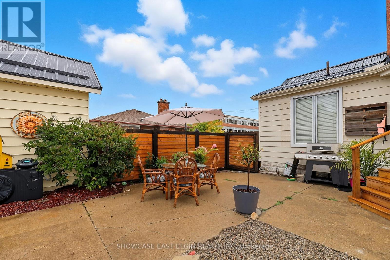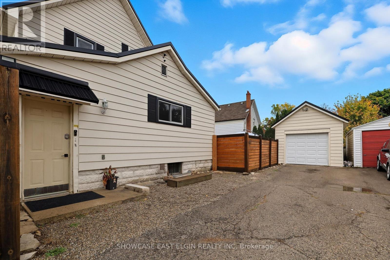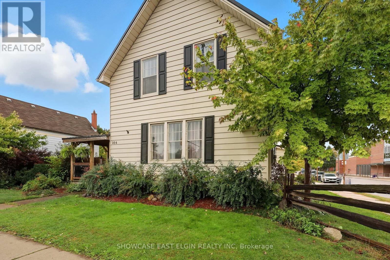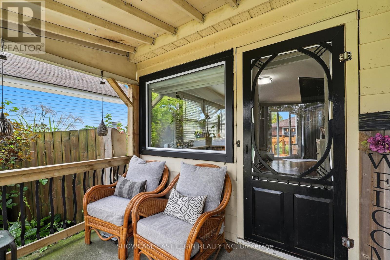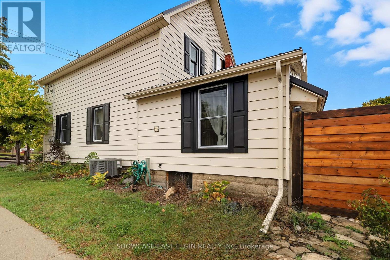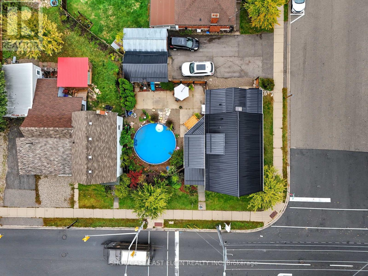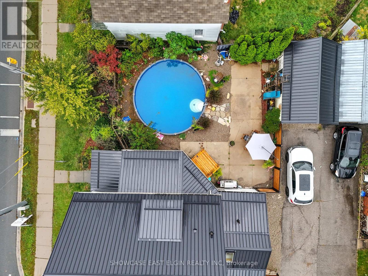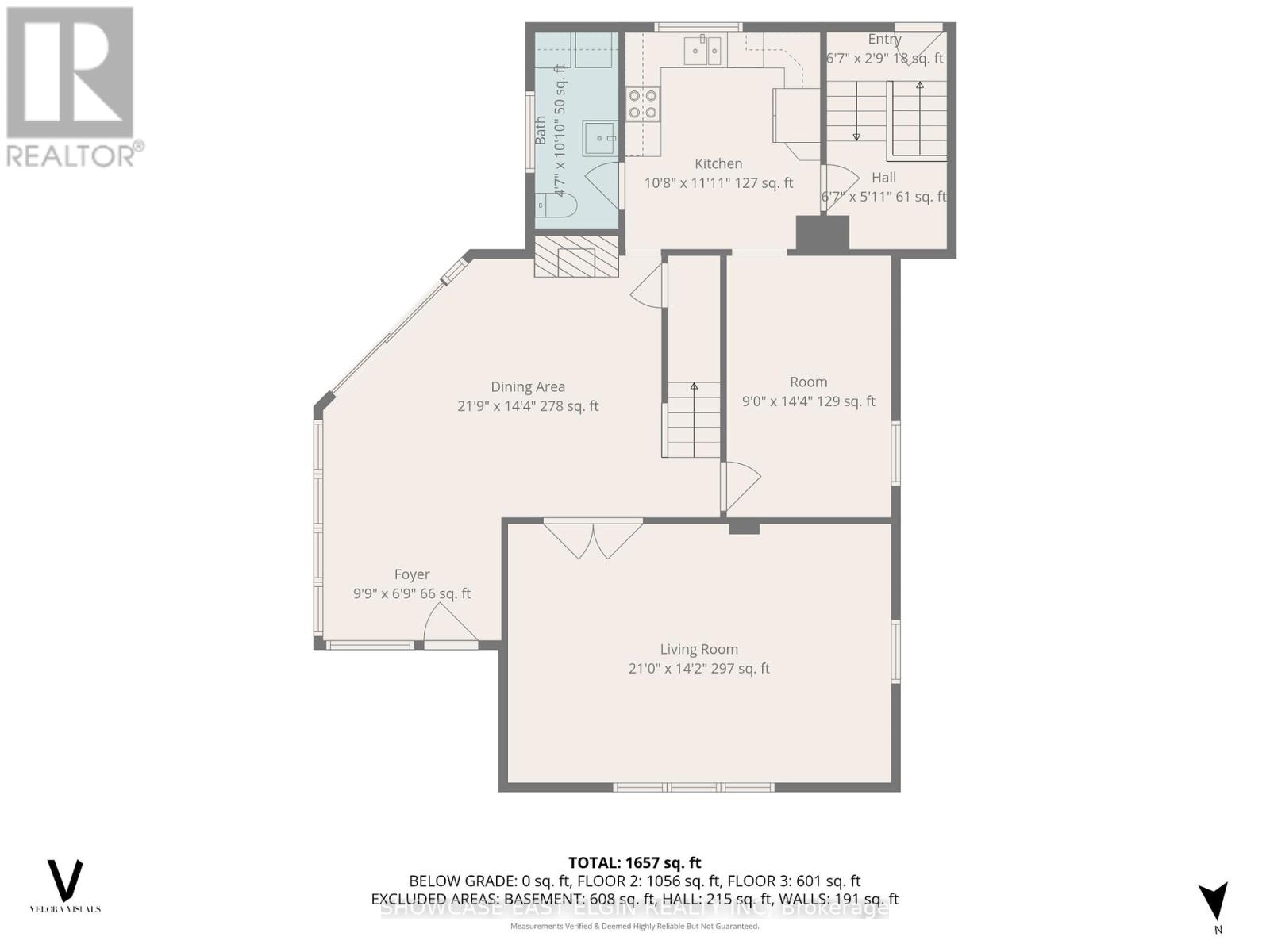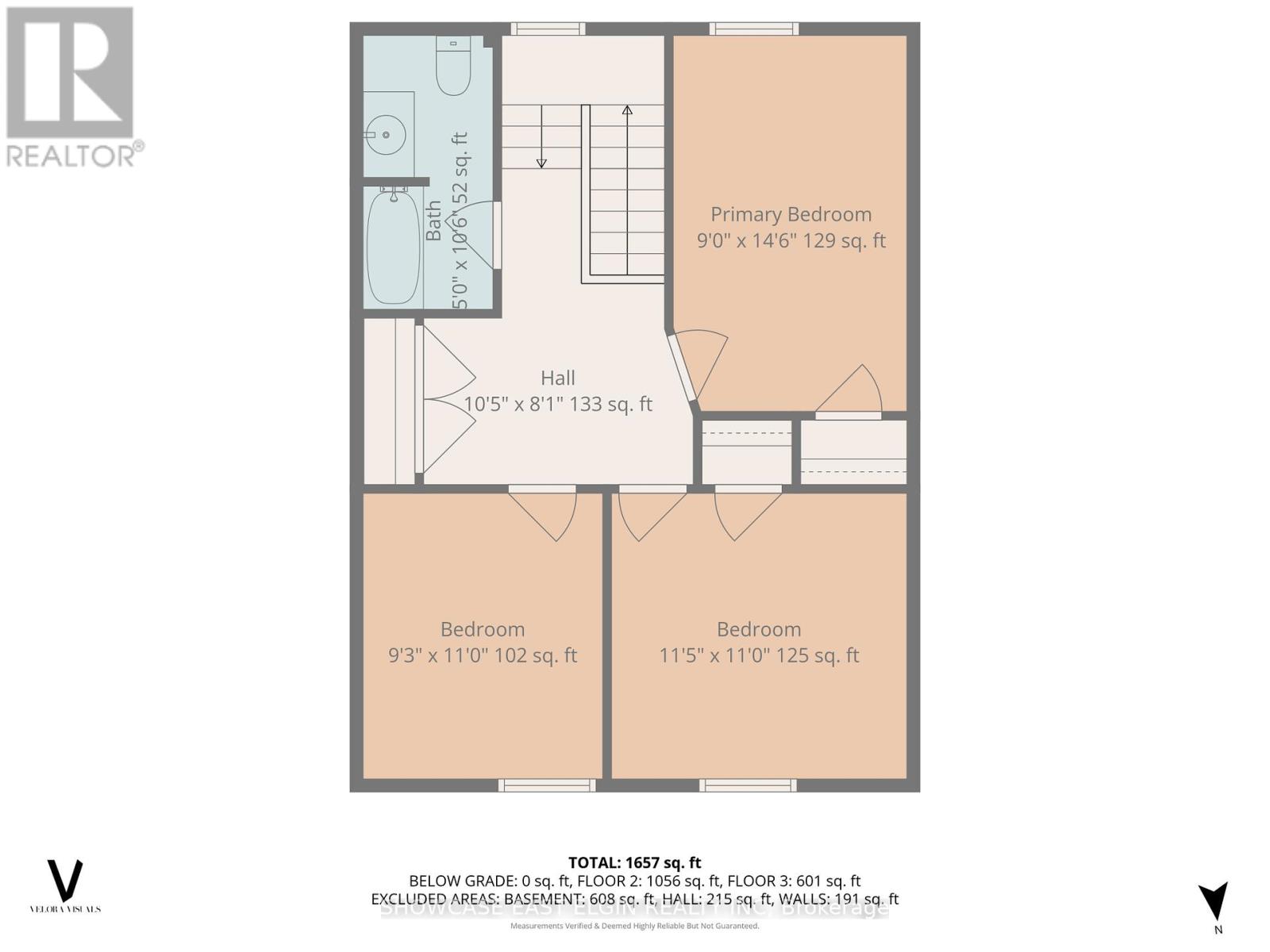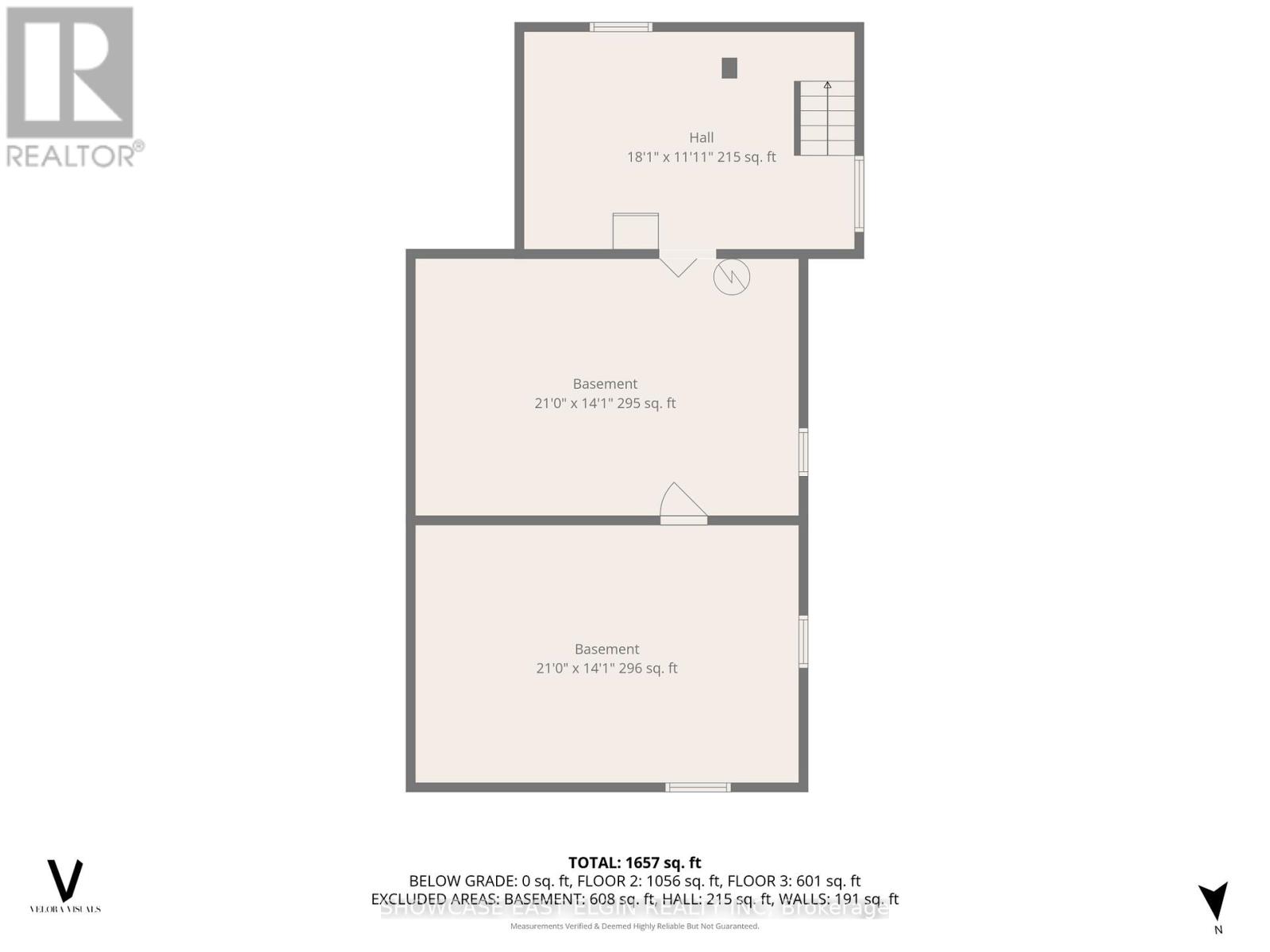3 Bedroom
2 Bathroom
1500 - 2000 sqft
Above Ground Pool
Central Air Conditioning
Forced Air
$427,900
Ideally situated close to schools, downtown, parks, and major routes for easy commuting. This welcoming home offers plenty of space for the whole family, including a bright main floor family room overlooking the fenced backyard and pool; perfect for relaxing or entertaining. The main floor also features a large living room, dining room, kitchen, and full bathroom. Upstairs, youll find three comfortable bedrooms and another full bathroom. Warm hardwood floors flow through much of the home, adding character and charm. With great curb appeal and a prime location, this home is ready to be enjoyed for years to come. Digital measurements taken from photographer (id:41954)
Property Details
|
MLS® Number
|
X12454310 |
|
Property Type
|
Single Family |
|
Community Name
|
Aylmer |
|
Equipment Type
|
Water Heater |
|
Parking Space Total
|
4 |
|
Pool Type
|
Above Ground Pool |
|
Rental Equipment Type
|
Water Heater |
Building
|
Bathroom Total
|
2 |
|
Bedrooms Above Ground
|
3 |
|
Bedrooms Total
|
3 |
|
Age
|
100+ Years |
|
Basement Type
|
Full |
|
Construction Style Attachment
|
Detached |
|
Cooling Type
|
Central Air Conditioning |
|
Exterior Finish
|
Aluminum Siding |
|
Foundation Type
|
Block |
|
Heating Fuel
|
Natural Gas |
|
Heating Type
|
Forced Air |
|
Stories Total
|
2 |
|
Size Interior
|
1500 - 2000 Sqft |
|
Type
|
House |
|
Utility Water
|
Municipal Water |
Parking
Land
|
Acreage
|
No |
|
Sewer
|
Sanitary Sewer |
|
Size Depth
|
74 Ft ,10 In |
|
Size Frontage
|
62 Ft ,2 In |
|
Size Irregular
|
62.2 X 74.9 Ft ; Slight Jut Out Of 3' On East Side Of Lot |
|
Size Total Text
|
62.2 X 74.9 Ft ; Slight Jut Out Of 3' On East Side Of Lot |
|
Zoning Description
|
Ro |
Rooms
| Level |
Type |
Length |
Width |
Dimensions |
|
Second Level |
Primary Bedroom |
4.42 m |
2.74 m |
4.42 m x 2.74 m |
|
Second Level |
Bedroom 2 |
3.48 m |
3.35 m |
3.48 m x 3.35 m |
|
Second Level |
Bedroom 3 |
3.35 m |
2.82 m |
3.35 m x 2.82 m |
|
Second Level |
Bathroom |
3.2 m |
1.52 m |
3.2 m x 1.52 m |
|
Main Level |
Living Room |
6.4 m |
4.32 m |
6.4 m x 4.32 m |
|
Main Level |
Kitchen |
3.63 m |
3.25 m |
3.63 m x 3.25 m |
|
Main Level |
Family Room |
6.63 m |
4.37 m |
6.63 m x 4.37 m |
|
Main Level |
Dining Room |
4.37 m |
2.74 m |
4.37 m x 2.74 m |
|
Main Level |
Bathroom |
3.3 m |
1.64 m |
3.3 m x 1.64 m |
https://www.realtor.ca/real-estate/28971532/354-talbot-street-w-aylmer-aylmer
