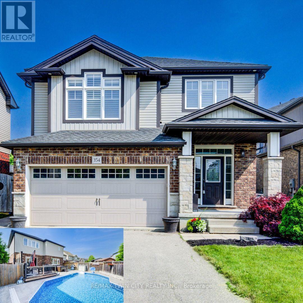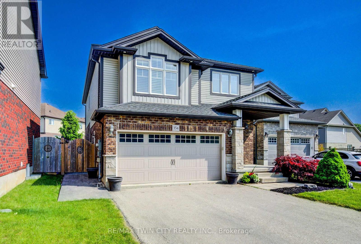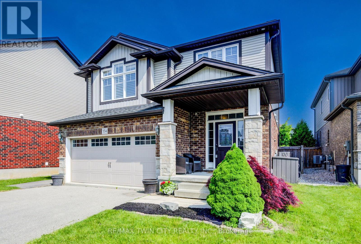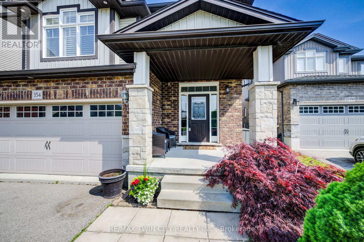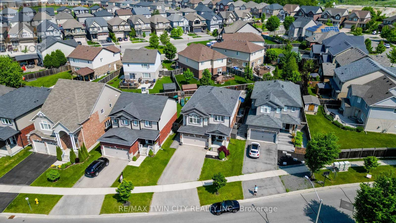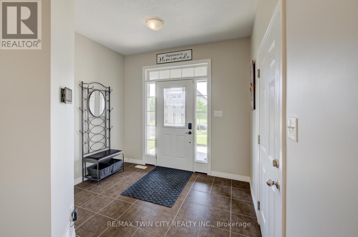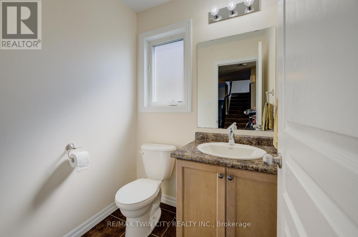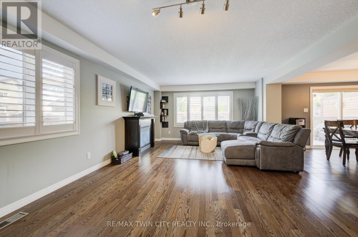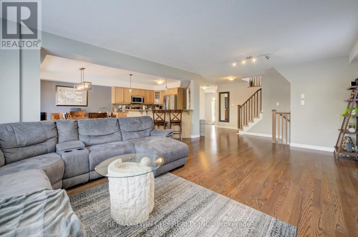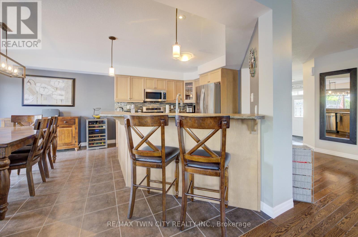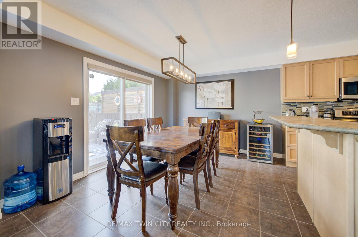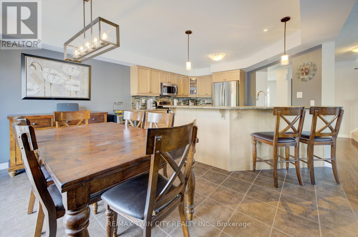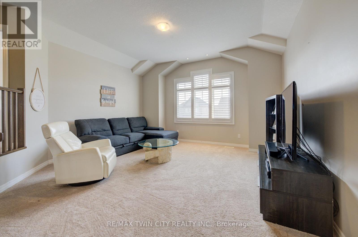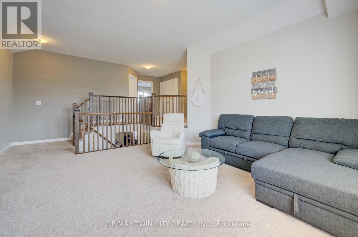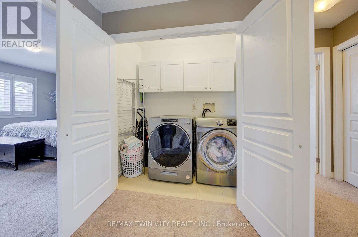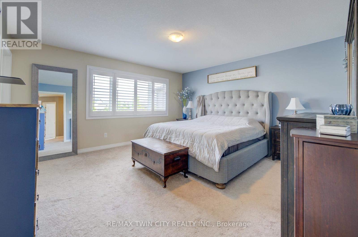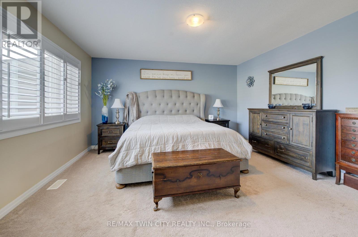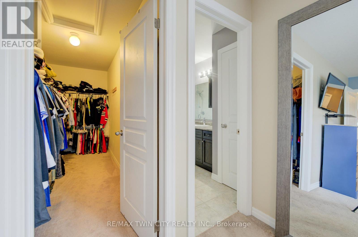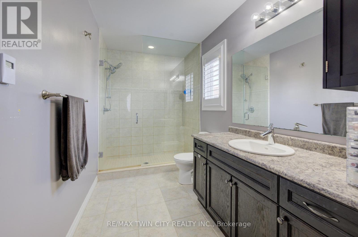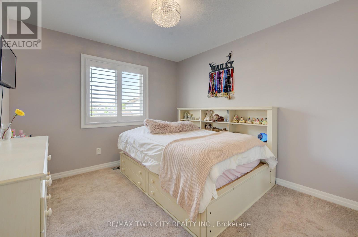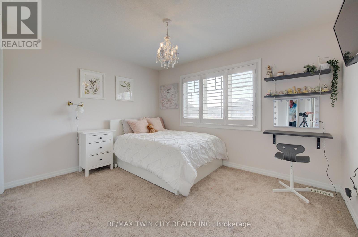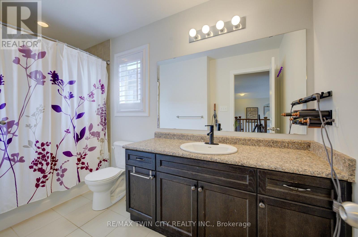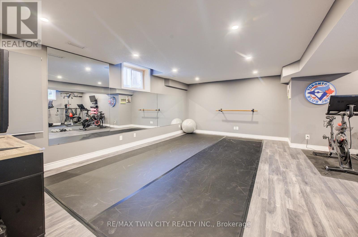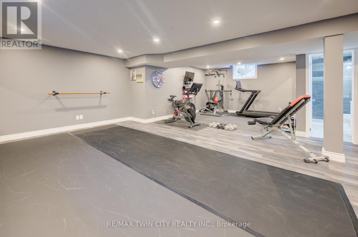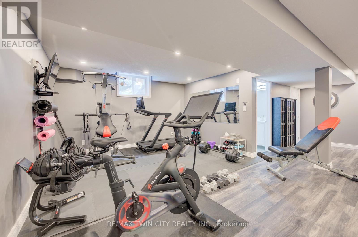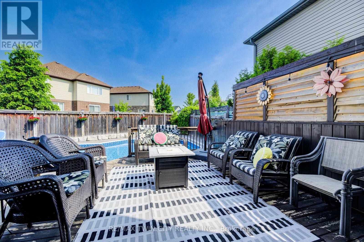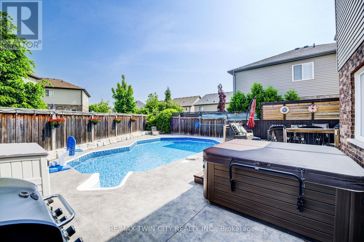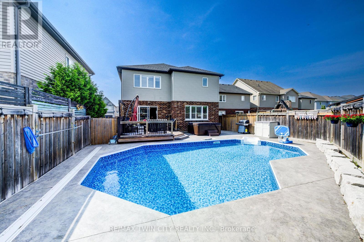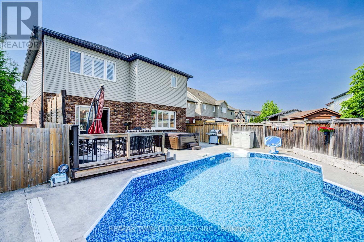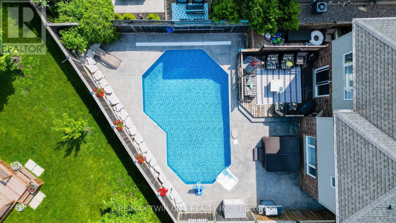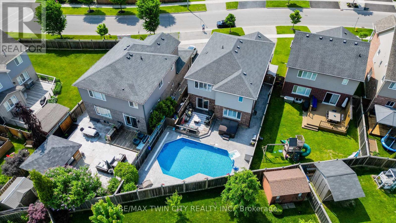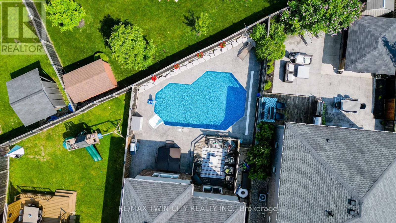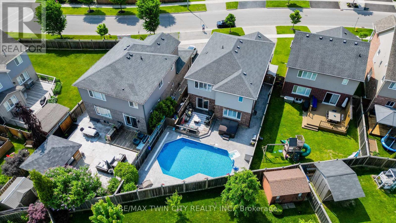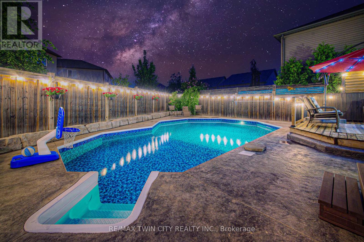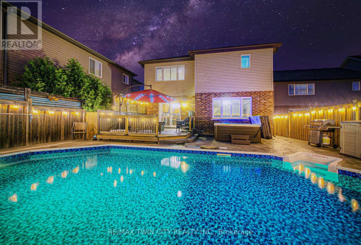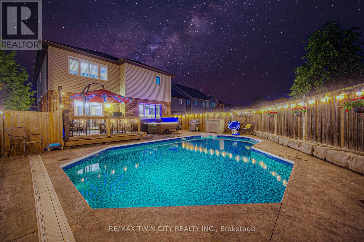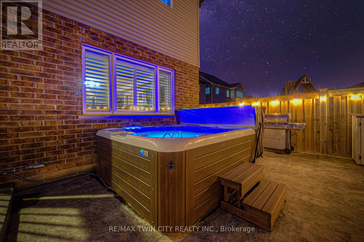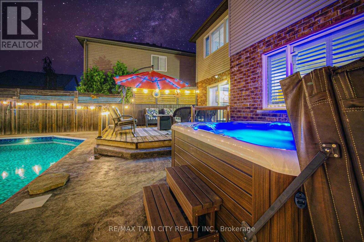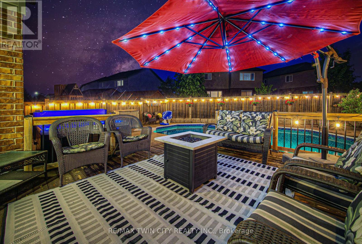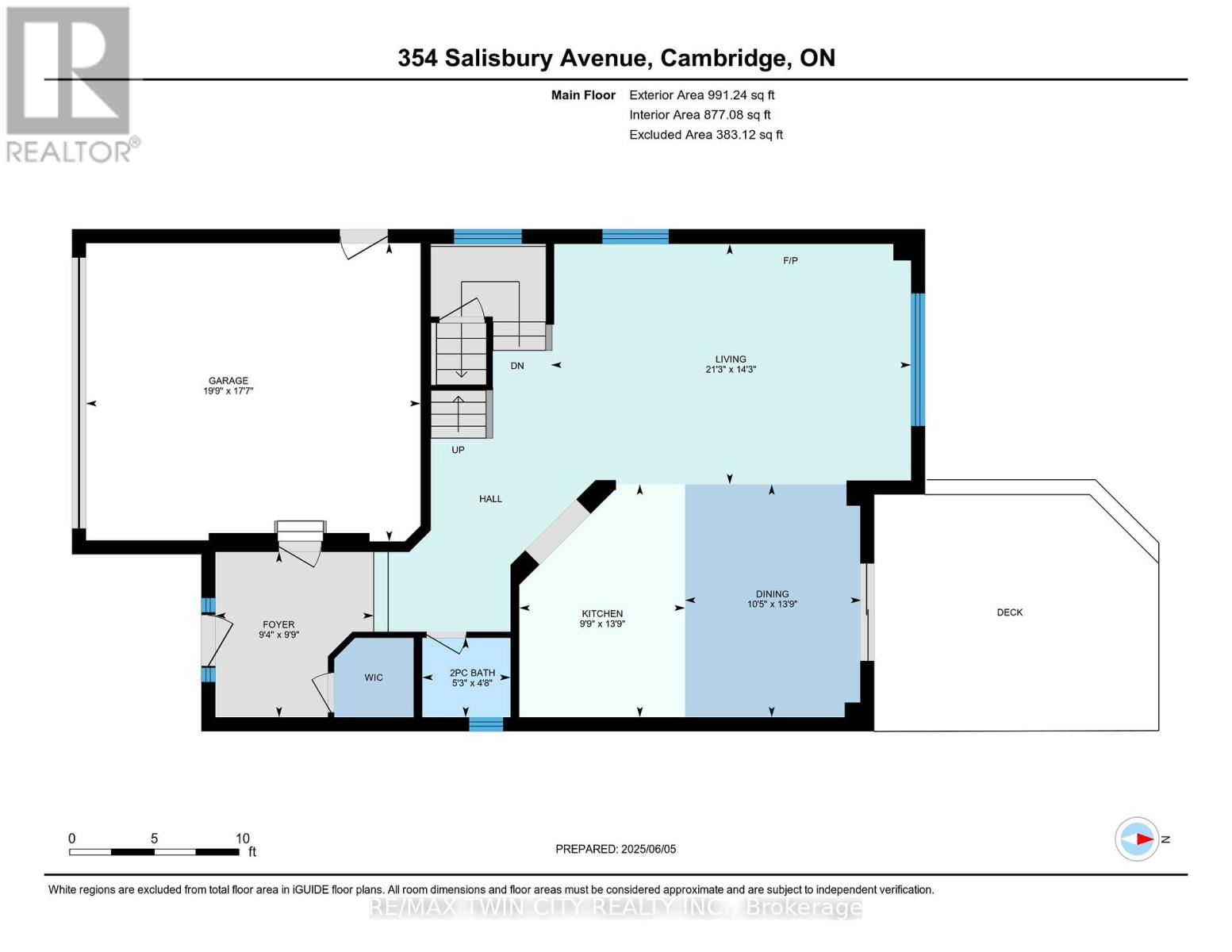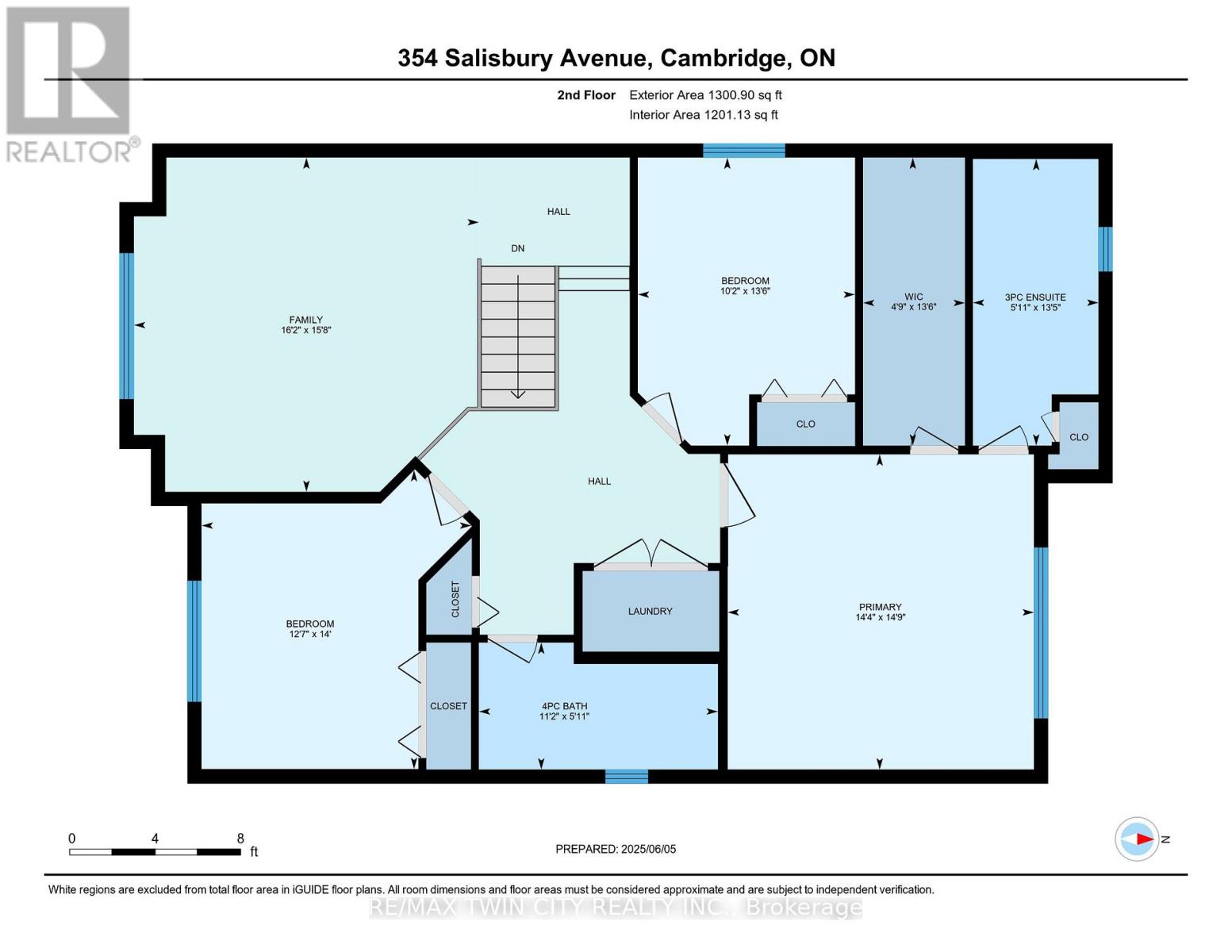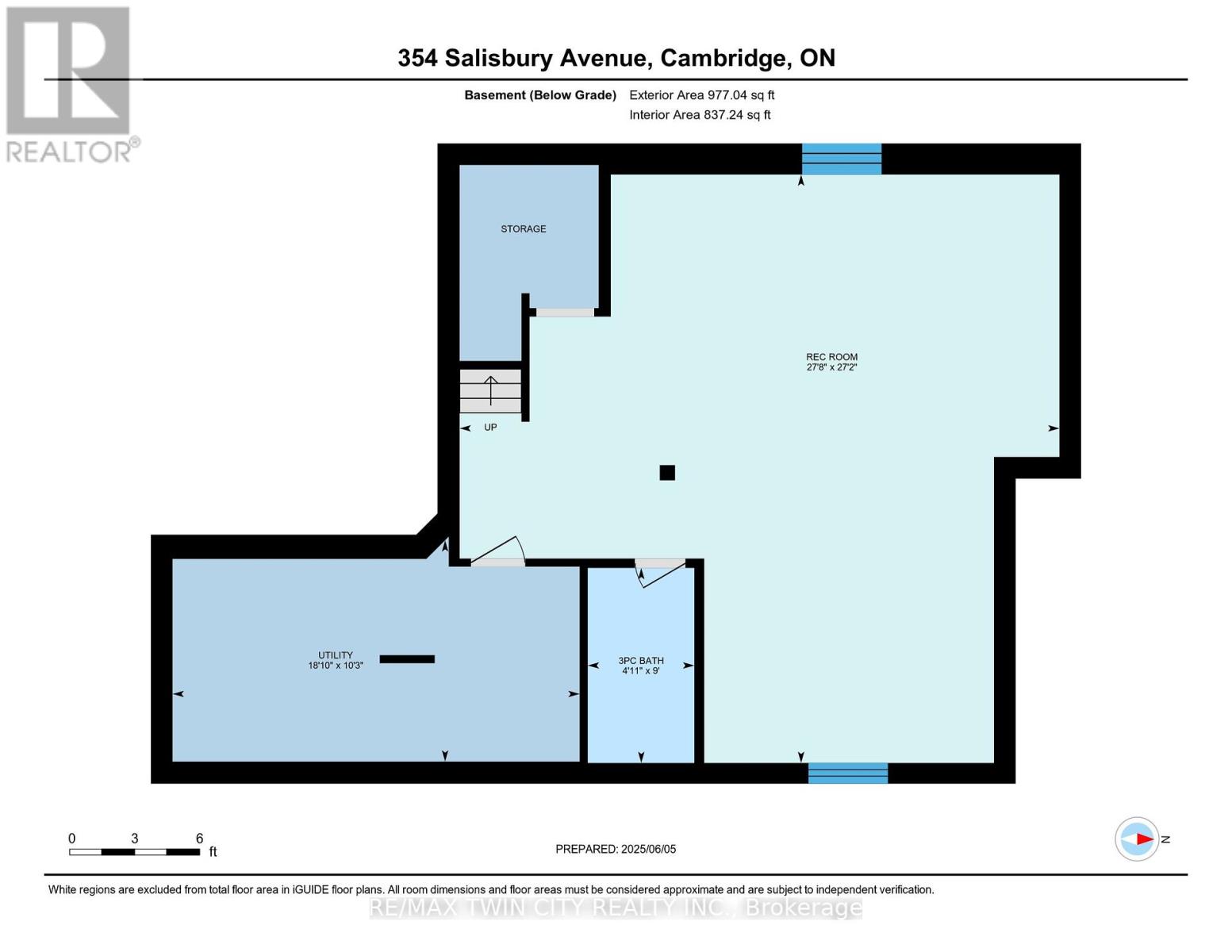3 Bedroom
4 Bathroom
2000 - 2500 sqft
On Ground Pool
Central Air Conditioning
Forced Air
$949,900
Welcome to this beautifully maintained 3-bedroom home located in a sought-after family-friendly neighbourhood and within a highly desired school district. From the moment you step into the spacious foyer, you'll be impressed by the bright and inviting layout. The open-concept kitchen and living room area is perfect for entertaining, featuring California shutters, rich hardwood and ceramic flooring, and stainless steel appliances. Upstairs, you'll find a spacious family room offering the ideal space for relaxing or gathering with loved ones. The primary bedroom is a private retreat with a generous walk-in closet and a stylish ensuite bathroom. The fully finished basement adds valuable living space with a modern 3-piece bathroomperfect for a rec room, dance studio, guest suite, or home gym. Step outside to your backyard oasis, complete with an on-ground pool, hot tub, and a stunning stamped concrete patio and walkwayideal for summer enjoyment. A double car garage with a convenient side man door completes this exceptional property. Don't miss your chance to own this move-in-ready home in a fantastic location! (id:41954)
Property Details
|
MLS® Number
|
X12198851 |
|
Property Type
|
Single Family |
|
Amenities Near By
|
Park, Place Of Worship, Public Transit |
|
Community Features
|
School Bus |
|
Equipment Type
|
Water Heater |
|
Features
|
Sump Pump |
|
Parking Space Total
|
4 |
|
Pool Type
|
On Ground Pool |
|
Rental Equipment Type
|
Water Heater |
|
Structure
|
Deck, Porch |
Building
|
Bathroom Total
|
4 |
|
Bedrooms Above Ground
|
3 |
|
Bedrooms Total
|
3 |
|
Age
|
6 To 15 Years |
|
Appliances
|
Hot Tub, Garage Door Opener Remote(s), Water Heater, Water Softener, Dishwasher, Dryer, Microwave, Stove, Washer, Window Coverings, Refrigerator |
|
Basement Development
|
Finished |
|
Basement Type
|
Full (finished) |
|
Construction Style Attachment
|
Detached |
|
Cooling Type
|
Central Air Conditioning |
|
Exterior Finish
|
Brick, Vinyl Siding |
|
Foundation Type
|
Poured Concrete |
|
Half Bath Total
|
1 |
|
Heating Fuel
|
Natural Gas |
|
Heating Type
|
Forced Air |
|
Stories Total
|
2 |
|
Size Interior
|
2000 - 2500 Sqft |
|
Type
|
House |
|
Utility Water
|
Municipal Water |
Parking
Land
|
Acreage
|
No |
|
Fence Type
|
Fenced Yard |
|
Land Amenities
|
Park, Place Of Worship, Public Transit |
|
Sewer
|
Sanitary Sewer |
|
Size Depth
|
122 Ft ,6 In |
|
Size Frontage
|
44 Ft ,6 In |
|
Size Irregular
|
44.5 X 122.5 Ft |
|
Size Total Text
|
44.5 X 122.5 Ft |
|
Zoning Description
|
R4 |
Rooms
| Level |
Type |
Length |
Width |
Dimensions |
|
Second Level |
Primary Bedroom |
4.5 m |
4.37 m |
4.5 m x 4.37 m |
|
Second Level |
Other |
4.11 m |
1.45 m |
4.11 m x 1.45 m |
|
Second Level |
Bathroom |
4.09 m |
1.79 m |
4.09 m x 1.79 m |
|
Second Level |
Bathroom |
1.81 m |
3.41 m |
1.81 m x 3.41 m |
|
Second Level |
Bedroom |
4.27 m |
3.85 m |
4.27 m x 3.85 m |
|
Second Level |
Bedroom |
4.11 m |
3.1 m |
4.11 m x 3.1 m |
|
Second Level |
Family Room |
4.77 m |
4.92 m |
4.77 m x 4.92 m |
|
Basement |
Bathroom |
2.74 m |
1.5 m |
2.74 m x 1.5 m |
|
Basement |
Recreational, Games Room |
8.28 m |
8.44 m |
8.28 m x 8.44 m |
|
Basement |
Utility Room |
3.11 m |
5.73 m |
3.11 m x 5.73 m |
|
Main Level |
Bathroom |
1.43 m |
1.59 m |
1.43 m x 1.59 m |
|
Main Level |
Dining Room |
4.2 m |
3.18 m |
4.2 m x 3.18 m |
|
Main Level |
Foyer |
2.98 m |
2.85 m |
2.98 m x 2.85 m |
|
Main Level |
Kitchen |
4.2 m |
2.98 m |
4.2 m x 2.98 m |
|
Main Level |
Living Room |
4.33 m |
6.48 m |
4.33 m x 6.48 m |
https://www.realtor.ca/real-estate/28422764/354-salisbury-avenue-cambridge
