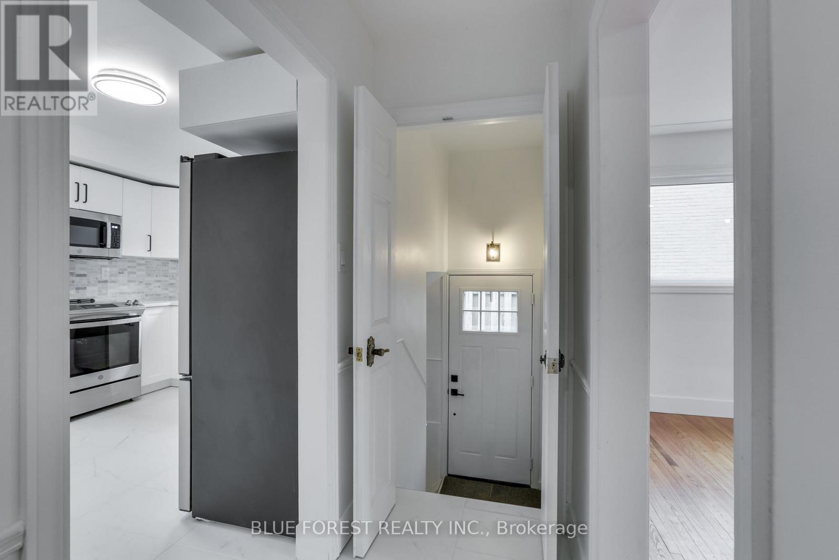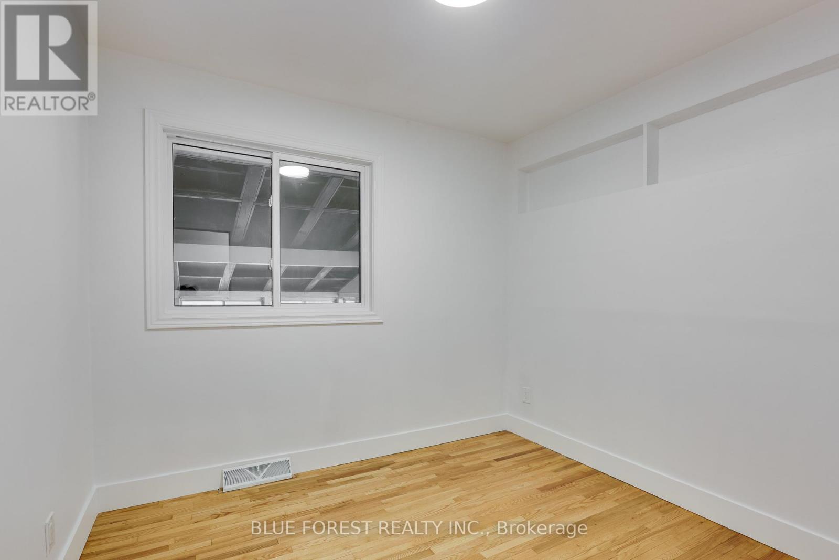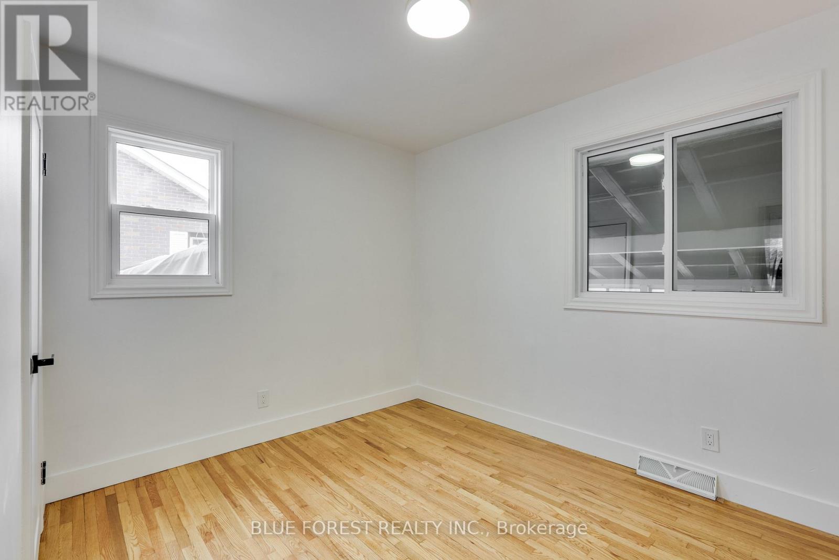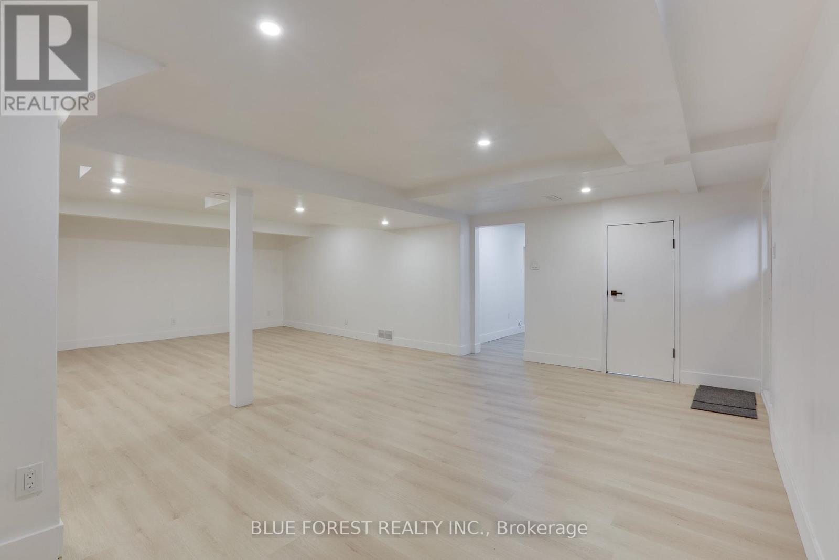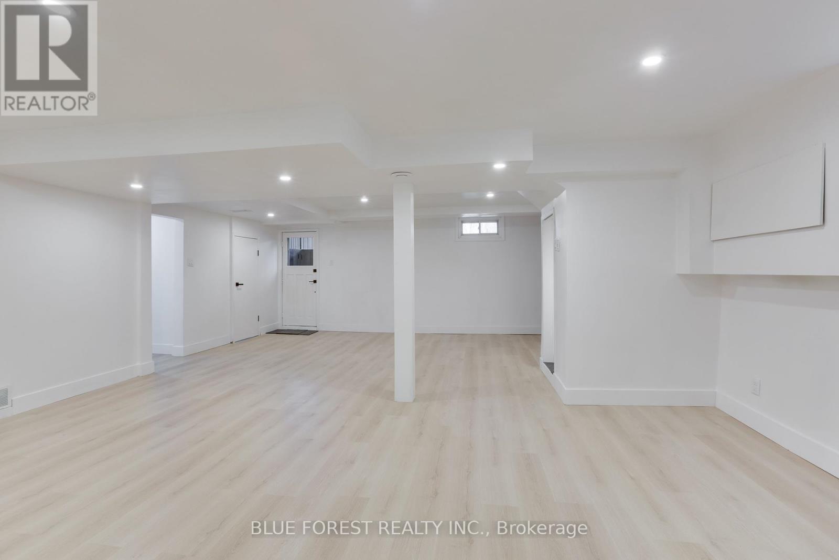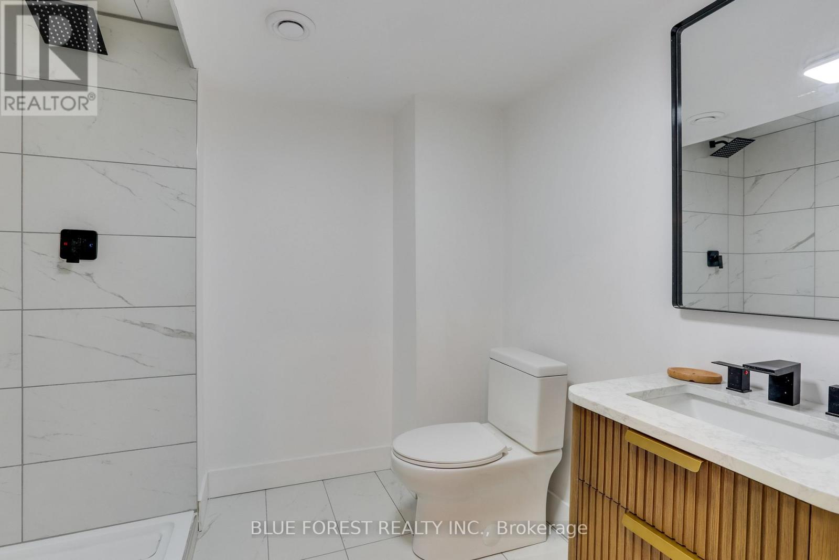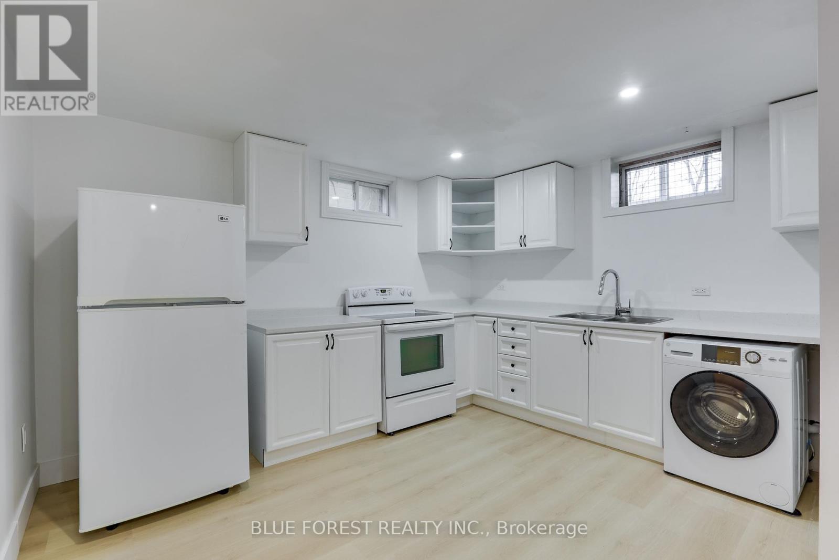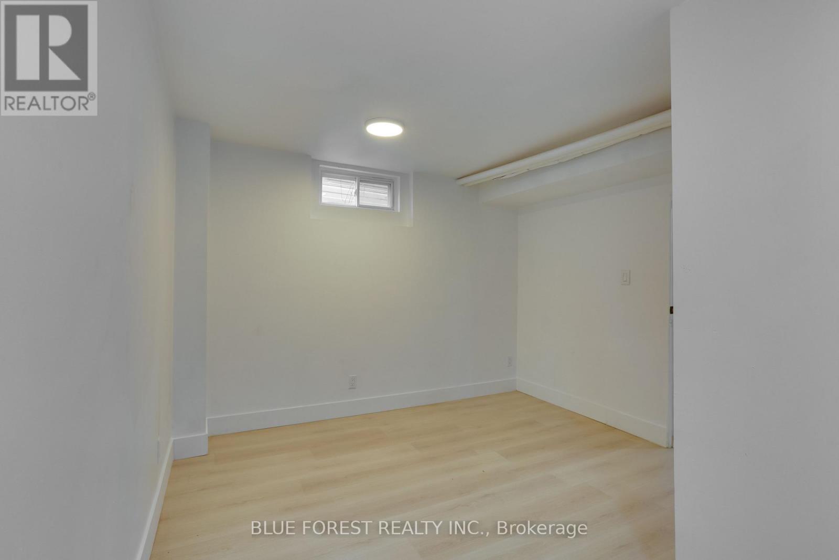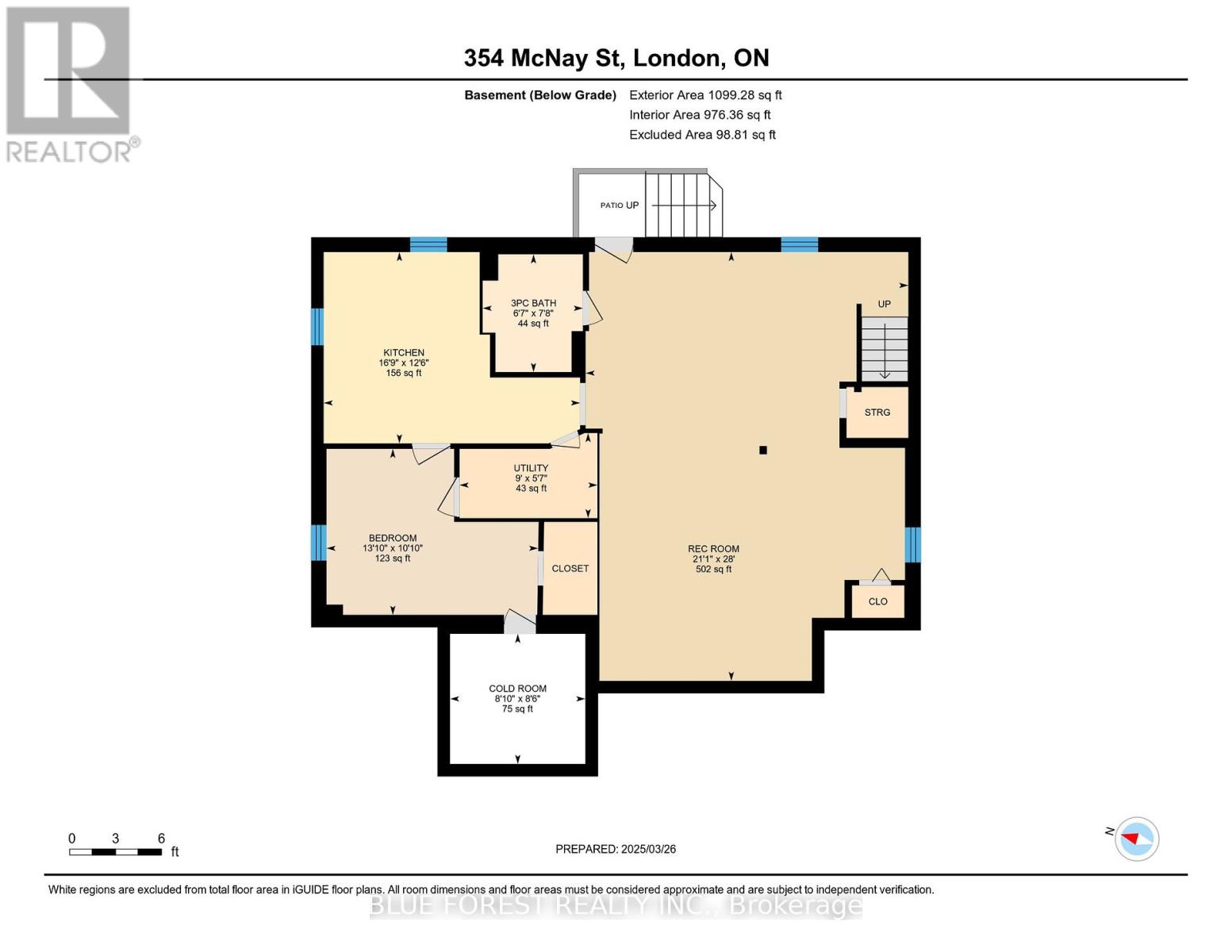354 Mcnay Street London, Ontario N5Y 1M1
4 Bedroom
3 Bathroom
Bungalow
Central Air Conditioning
Forced Air
$619,000
Welcome to the fabulous 3+1 bedroom home with 2 bathrooms and 2 kitchens with a separate entrance. The list of updates include, furnace, central air, windows, main floor kitchen, both bathrooms, most flooring, new lighting, door handles and did I mention everything has a fresh coat of paint. All new appliances on the main floor and brand new washer/dryer combined. Enjoy summer evening in your large backyard or in your screen in porch with new indoor/outdoor carpet. All that is left to do is move right in! Make your appointment today, you will not be disappointed! (id:41954)
Property Details
| MLS® Number | X12042310 |
| Property Type | Single Family |
| Community Name | East A |
| Amenities Near By | Place Of Worship, Public Transit, Schools |
| Parking Space Total | 3 |
Building
| Bathroom Total | 3 |
| Bedrooms Above Ground | 3 |
| Bedrooms Below Ground | 1 |
| Bedrooms Total | 4 |
| Appliances | Water Heater, Dishwasher, Dryer, Microwave, Stove, Washer, Refrigerator |
| Architectural Style | Bungalow |
| Basement Development | Finished |
| Basement Type | N/a (finished) |
| Construction Style Attachment | Detached |
| Cooling Type | Central Air Conditioning |
| Exterior Finish | Brick, Vinyl Siding |
| Foundation Type | Block |
| Heating Fuel | Natural Gas |
| Heating Type | Forced Air |
| Stories Total | 1 |
| Type | House |
| Utility Water | Municipal Water |
Parking
| No Garage |
Land
| Acreage | No |
| Fence Type | Fenced Yard |
| Land Amenities | Place Of Worship, Public Transit, Schools |
| Sewer | Sanitary Sewer |
| Size Depth | 143 Ft ,7 In |
| Size Frontage | 55 Ft |
| Size Irregular | 55 X 143.6 Ft |
| Size Total Text | 55 X 143.6 Ft |
Rooms
| Level | Type | Length | Width | Dimensions |
|---|---|---|---|---|
| Basement | Family Room | 6.43 m | 8.54 m | 6.43 m x 8.54 m |
| Basement | Utility Room | 2.75 m | 1.7 m | 2.75 m x 1.7 m |
| Basement | Cold Room | 2.7 m | 2.59 m | 2.7 m x 2.59 m |
| Basement | Bathroom | 2 m | 2.35 m | 2 m x 2.35 m |
| Basement | Bedroom 2 | 4.22 m | 3.31 m | 4.22 m x 3.31 m |
| Basement | Kitchen | 5.11 m | 3.81 m | 5.11 m x 3.81 m |
| Main Level | Bathroom | 2 m | 2.09 m | 2 m x 2.09 m |
| Main Level | Bedroom 2 | 2.75 m | 2.65 m | 2.75 m x 2.65 m |
| Main Level | Bedroom 3 | 3.76 m | 2.74 m | 3.76 m x 2.74 m |
| Main Level | Primary Bedroom | 3.22 m | 3.51 m | 3.22 m x 3.51 m |
| Main Level | Kitchen | 3.36 m | 3.24 m | 3.36 m x 3.24 m |
| Main Level | Living Room | 7.63 m | 4.77 m | 7.63 m x 4.77 m |
| Main Level | Sunroom | 8.32 m | 3.76 m | 8.32 m x 3.76 m |
https://www.realtor.ca/real-estate/28075545/354-mcnay-street-london-east-a
Interested?
Contact us for more information








