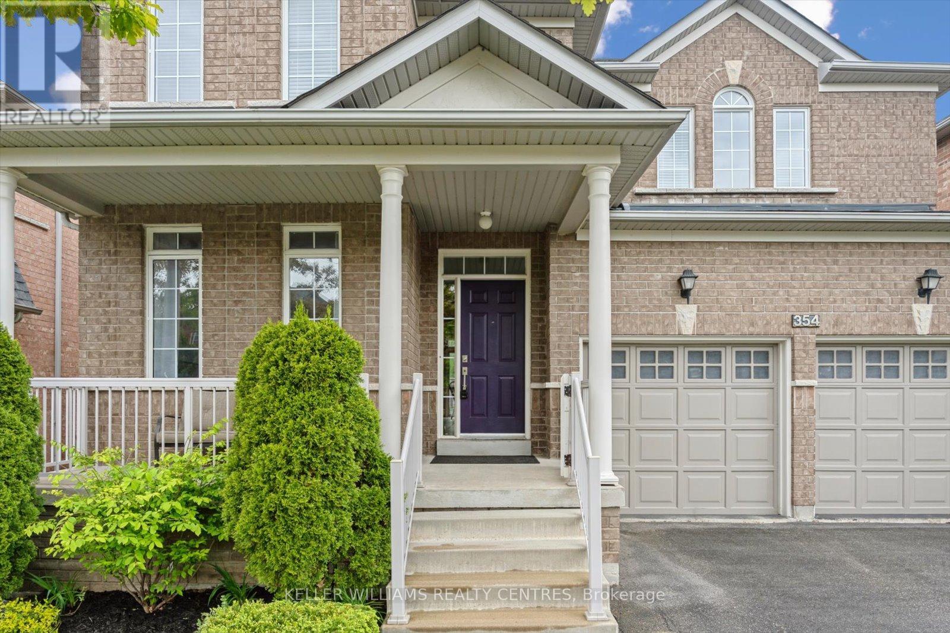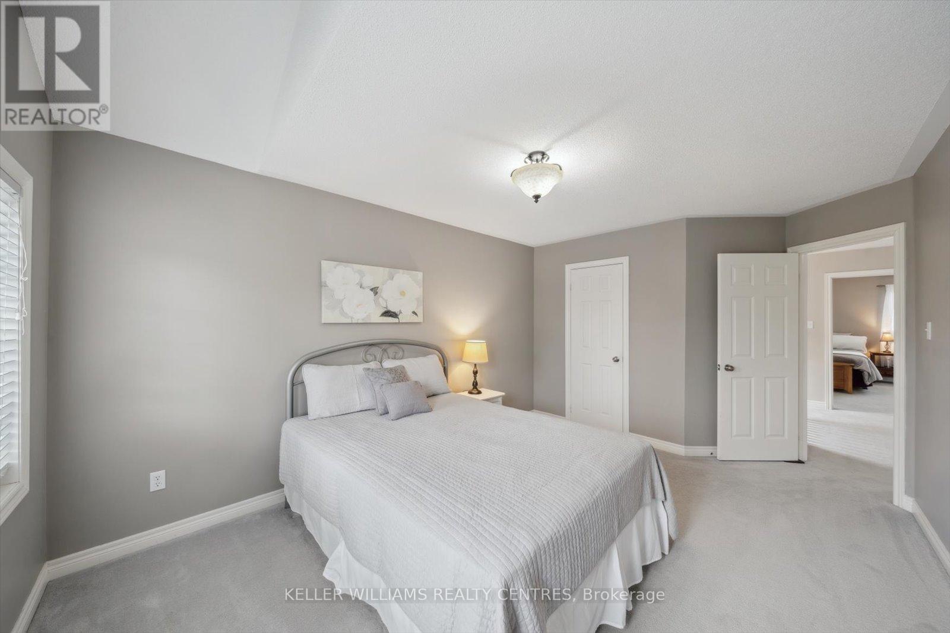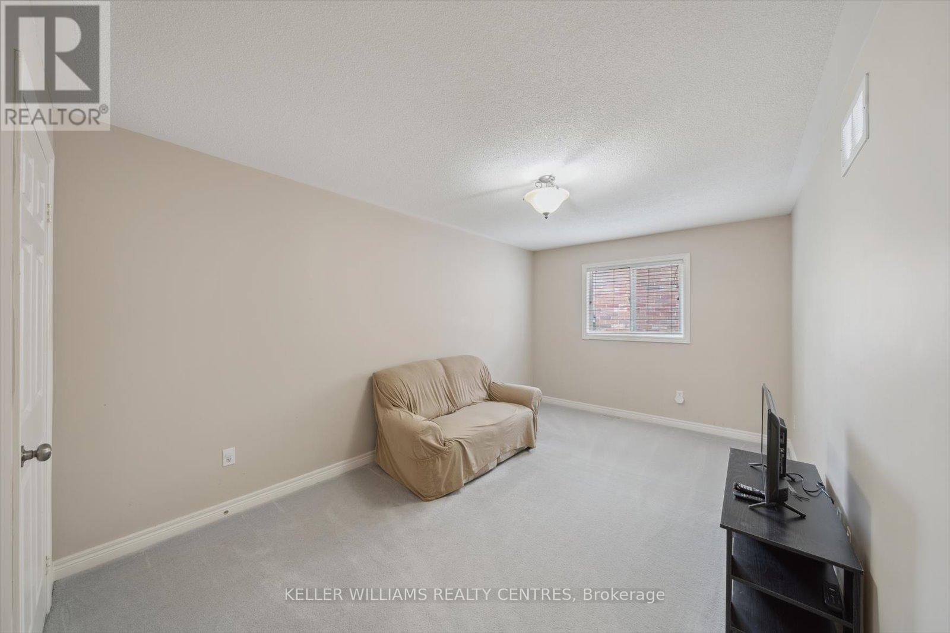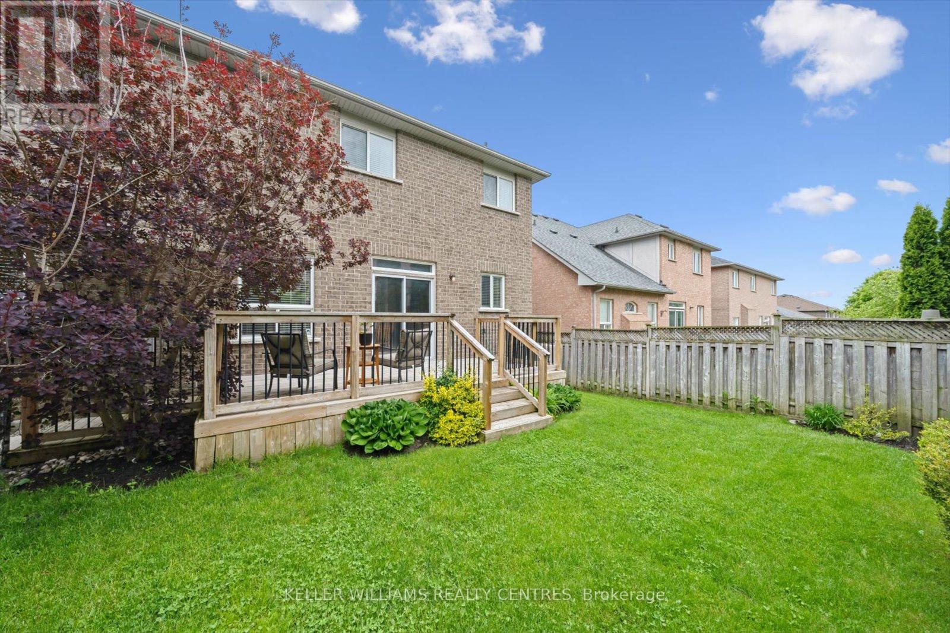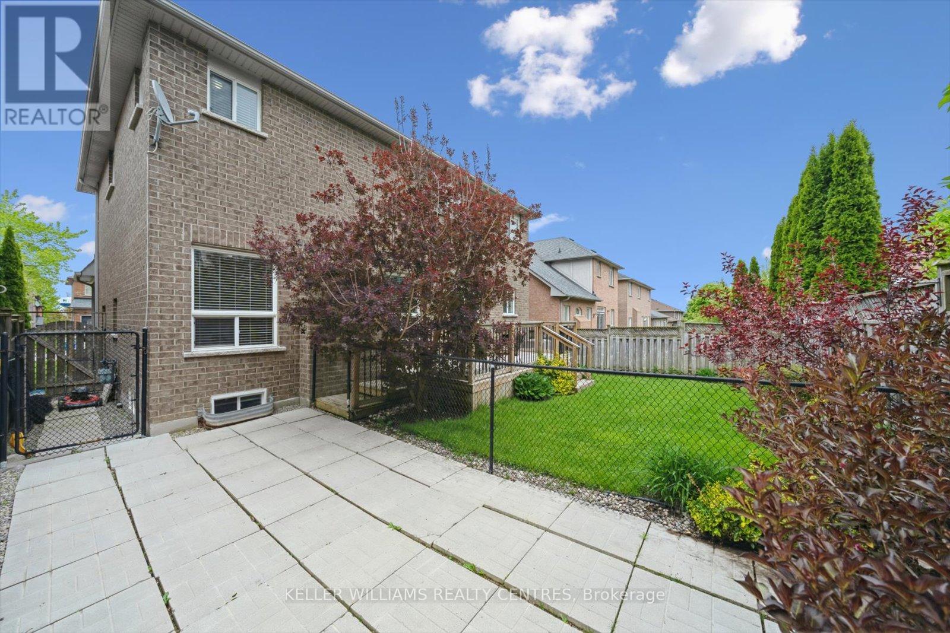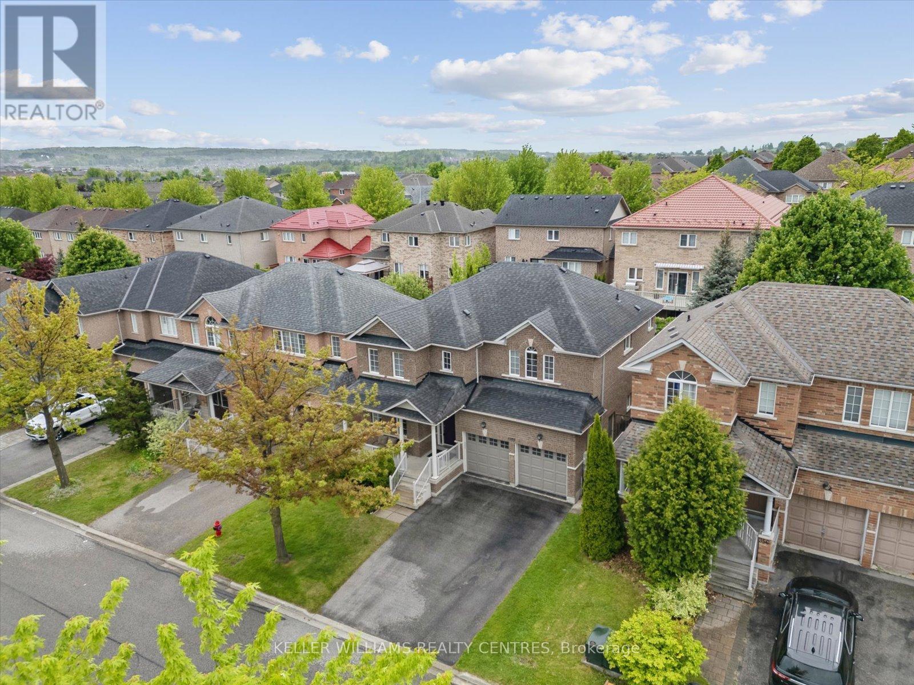4 Bedroom
3 Bathroom
2000 - 2500 sqft
Fireplace
Central Air Conditioning
Forced Air
$1,199,000
NO OFFER DATE! Settle down and grow your roots in this forever family home! Featuring 4 bedrooms, 3 bathrooms, and 2,461 sqft - there is room for the entire family. Step into a bright, open floor plan with 9ft ceilings on the main floor. The eat-in kitchen is functional and offers plenty of cabinet and countertop space, with a centre island and seamless flow into the cozy family room with electric fireplace. Walk out to the back deck in the fenced in yard to BBQ and entertain, or enjoy your morning coffee with privacy surrounded by lush gardens. Enjoy the ease of the large laundry room located on the main floor, with direct access to the two car garage. Upstairs, you'll be impressed by the large and serene primary bedroom with both walk-in and mirrored closets, and 4-pc ensuite with soaker tub and bidet rough in. You'll love the size of the 3 other bedrooms, and the natural light pouring in - offering comfort and privacy for the entire family. The spacious unfinished basement has a bathroom rough in, and offers ample storage space, or an opportunity to finish to your own needs. Situated on a quiet, family friendly street, with no sidewalk on your driveway! There is no shortage of convenience with an extensive selection of shopping, dining, entertainment and top rated schools, all within walking distance. Costco, Walmart, Superstore, Farm Boy, Cineplex and more, all steps away. Spend your weekends walking or biking through extensive forested trails, all in your backyard. You don't want to miss this one! (id:41954)
Property Details
|
MLS® Number
|
N12184591 |
|
Property Type
|
Single Family |
|
Community Name
|
Woodland Hill |
|
Parking Space Total
|
6 |
Building
|
Bathroom Total
|
3 |
|
Bedrooms Above Ground
|
4 |
|
Bedrooms Total
|
4 |
|
Amenities
|
Fireplace(s) |
|
Appliances
|
Dishwasher, Microwave, Stove, Window Coverings, Refrigerator |
|
Basement Development
|
Unfinished |
|
Basement Type
|
Full (unfinished) |
|
Construction Style Attachment
|
Detached |
|
Cooling Type
|
Central Air Conditioning |
|
Exterior Finish
|
Brick |
|
Fireplace Present
|
Yes |
|
Flooring Type
|
Tile, Carpeted |
|
Foundation Type
|
Unknown |
|
Half Bath Total
|
1 |
|
Heating Fuel
|
Natural Gas |
|
Heating Type
|
Forced Air |
|
Stories Total
|
2 |
|
Size Interior
|
2000 - 2500 Sqft |
|
Type
|
House |
|
Utility Water
|
Municipal Water |
Parking
Land
|
Acreage
|
No |
|
Sewer
|
Sanitary Sewer |
|
Size Depth
|
83 Ft |
|
Size Frontage
|
45 Ft ,3 In |
|
Size Irregular
|
45.3 X 83 Ft |
|
Size Total Text
|
45.3 X 83 Ft |
Rooms
| Level |
Type |
Length |
Width |
Dimensions |
|
Second Level |
Bathroom |
3.43 m |
3.17 m |
3.43 m x 3.17 m |
|
Second Level |
Bathroom |
3.13 m |
1.51 m |
3.13 m x 1.51 m |
|
Second Level |
Primary Bedroom |
7.14 m |
4.3 m |
7.14 m x 4.3 m |
|
Second Level |
Bedroom 2 |
3.38 m |
3.3 m |
3.38 m x 3.3 m |
|
Second Level |
Bedroom 3 |
4.84 m |
3.1 m |
4.84 m x 3.1 m |
|
Second Level |
Bedroom 4 |
4.84 m |
3.04 m |
4.84 m x 3.04 m |
|
Main Level |
Foyer |
3.8 m |
1.68 m |
3.8 m x 1.68 m |
|
Main Level |
Dining Room |
5.52 m |
3.09 m |
5.52 m x 3.09 m |
|
Main Level |
Kitchen |
5.36 m |
4.26 m |
5.36 m x 4.26 m |
|
Main Level |
Family Room |
5.16 m |
3.4 m |
5.16 m x 3.4 m |
|
Main Level |
Laundry Room |
3.81 m |
1.89 m |
3.81 m x 1.89 m |
https://www.realtor.ca/real-estate/28391769/354-coachwhip-trail-newmarket-woodland-hill-woodland-hill



