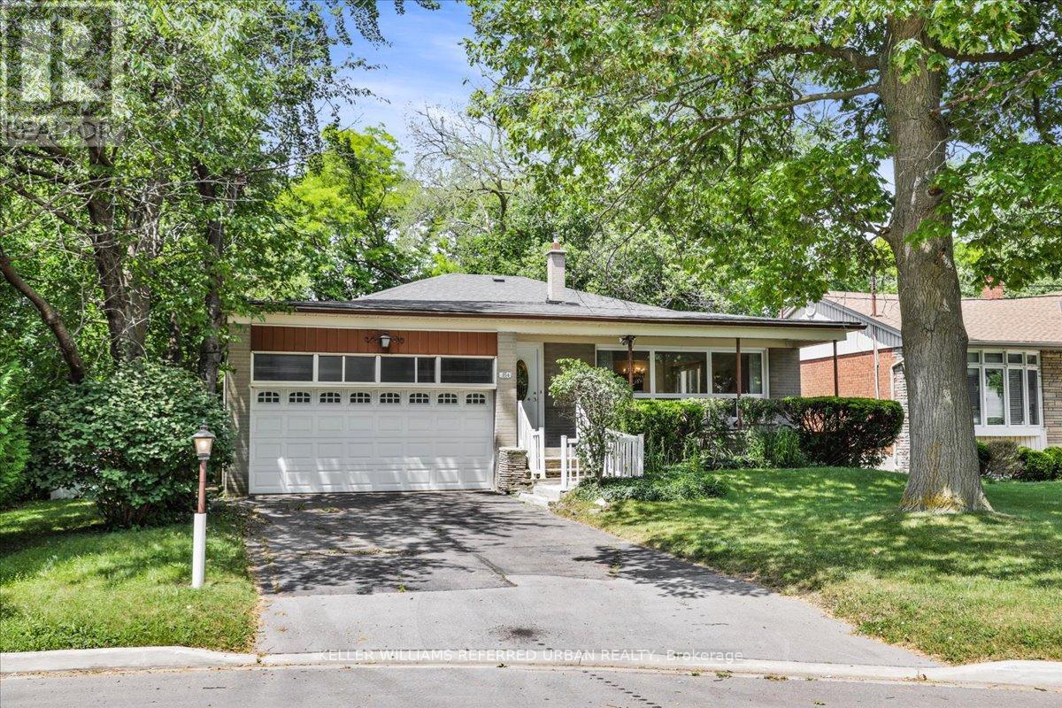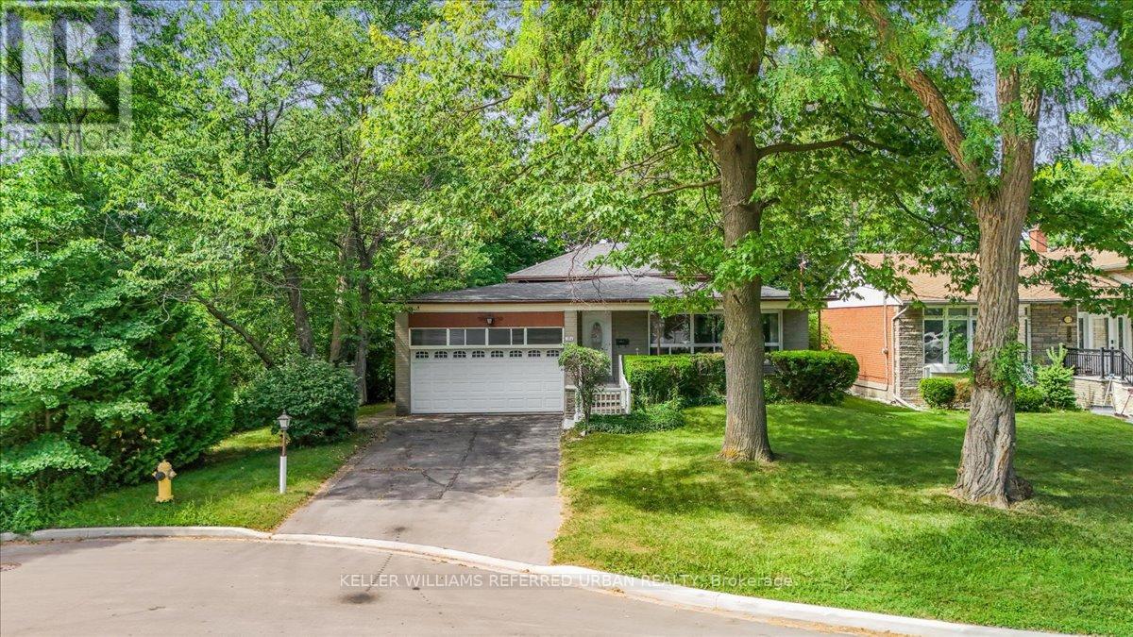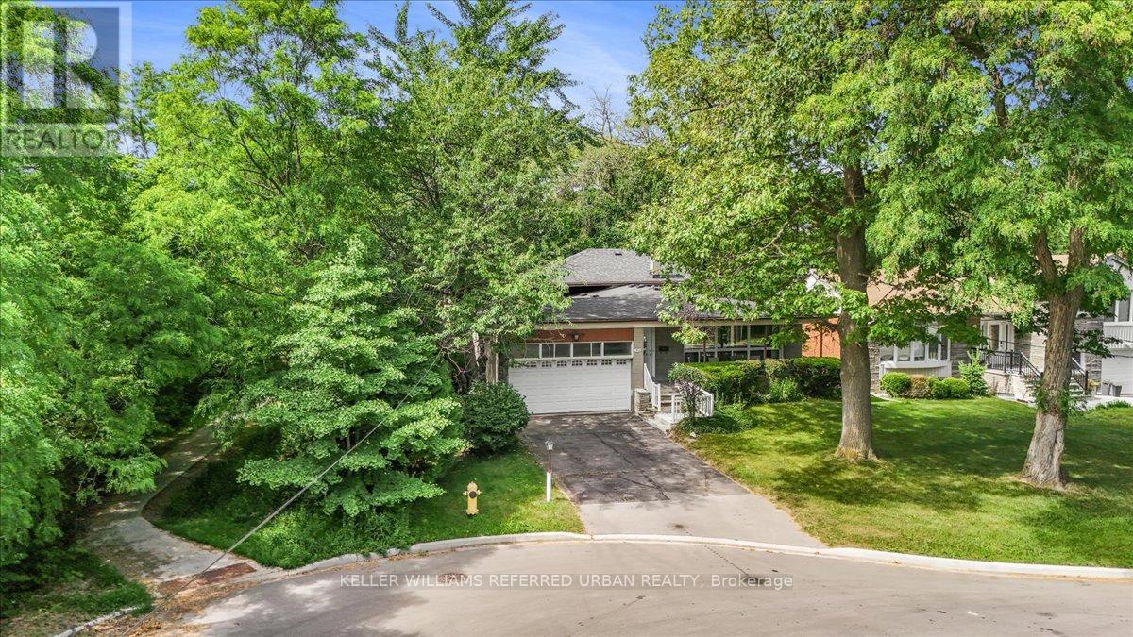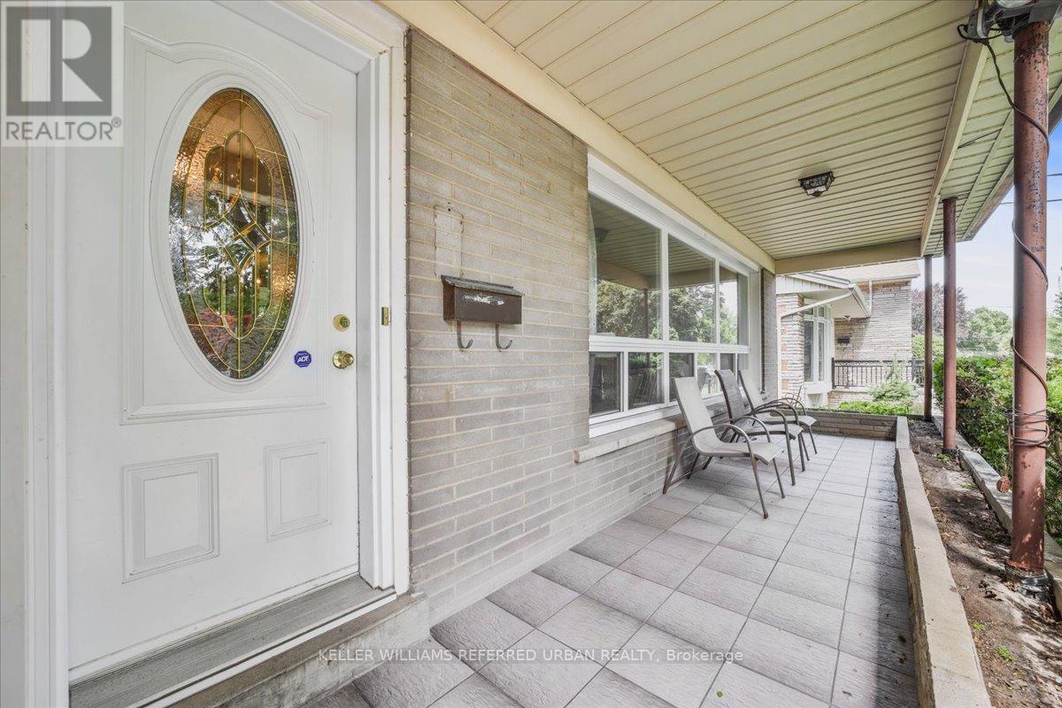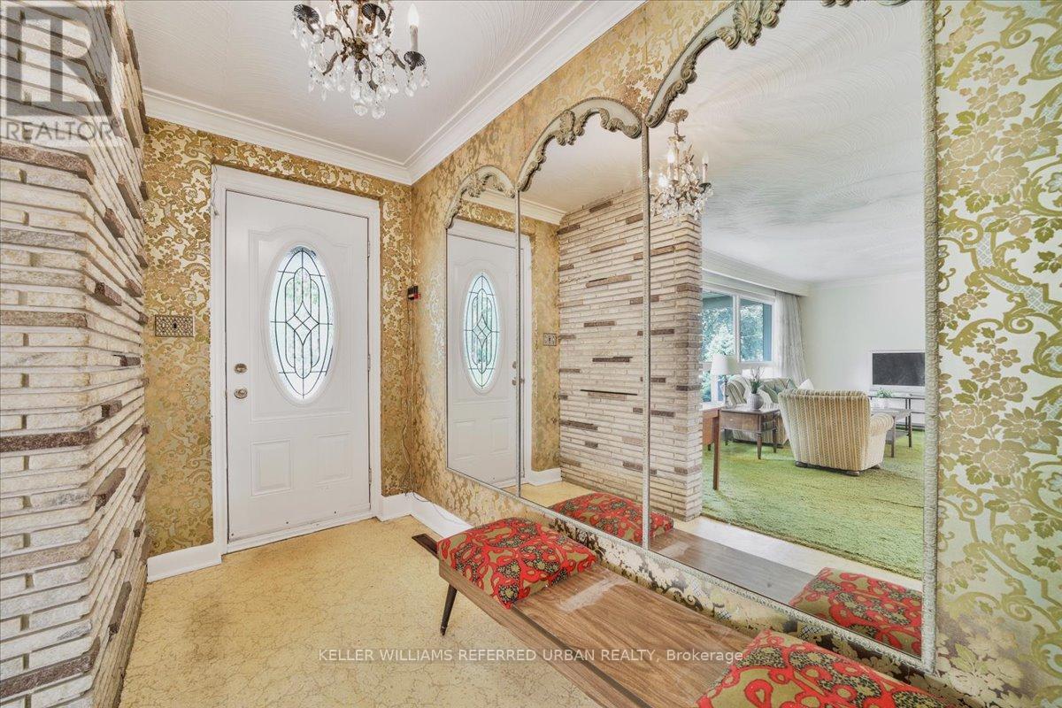5 Bedroom
3 Bathroom
2000 - 2500 sqft
Central Air Conditioning
Forced Air
$1,499,000
BIG BOLD OPPORTUNITY on a premium 55' lot on the court and among so many custom and unique homes - a very special spot in the Willowdale West community - lovingly cared for by the same family for over 45+ years! Fabulous floor plan offers 4 large bright levels of living space - the perfect canvas to explore your creative ideas! Renovate and enjoy this 4+ bedroom/3 bathroom home with double car garage - or consider redesigning as a duplex or triplex - the backyard has plenty of space for a garden suite! Being just steps to public transit, schools and community center makes this a popular location for families and professionals - and a smart investment. Expansive room sizes allow for the most ambitious dinner parties and entertaining. Families and kids will enjoy the quiet no-traffic court - relax on the covered front porch while the kids play safely in front. A short walk and join neighbours and friends at Ellerslie Park! Steps to Top Rated Schools including Yorkview French Immersion & Willowdale MS & Northview HS. Walking path leads to Bathurst St, TTC and the Community Center. Solid. Well Insulated all exterior walls including crawl space! Ready...Set...Go! (id:41954)
Open House
This property has open houses!
Starts at:
4:00 pm
Ends at:
6:00 pm
Property Details
|
MLS® Number
|
C12270297 |
|
Property Type
|
Single Family |
|
Community Name
|
Willowdale West |
|
Amenities Near By
|
Park, Public Transit, Schools |
|
Community Features
|
Community Centre |
|
Features
|
Cul-de-sac, Backs On Greenbelt, Level |
|
Parking Space Total
|
6 |
|
Structure
|
Porch, Shed |
Building
|
Bathroom Total
|
3 |
|
Bedrooms Above Ground
|
4 |
|
Bedrooms Below Ground
|
1 |
|
Bedrooms Total
|
5 |
|
Appliances
|
Garage Door Opener Remote(s), Dishwasher, Dryer, Stove, Washer, Window Coverings, Refrigerator |
|
Basement Development
|
Partially Finished |
|
Basement Type
|
N/a (partially Finished) |
|
Construction Style Attachment
|
Detached |
|
Construction Style Split Level
|
Backsplit |
|
Cooling Type
|
Central Air Conditioning |
|
Exterior Finish
|
Brick |
|
Foundation Type
|
Block |
|
Heating Fuel
|
Natural Gas |
|
Heating Type
|
Forced Air |
|
Size Interior
|
2000 - 2500 Sqft |
|
Type
|
House |
|
Utility Water
|
Municipal Water |
Parking
Land
|
Acreage
|
No |
|
Fence Type
|
Fenced Yard |
|
Land Amenities
|
Park, Public Transit, Schools |
|
Sewer
|
Sanitary Sewer |
|
Size Depth
|
131 Ft ,6 In |
|
Size Frontage
|
55 Ft |
|
Size Irregular
|
55 X 131.5 Ft |
|
Size Total Text
|
55 X 131.5 Ft |
Rooms
| Level |
Type |
Length |
Width |
Dimensions |
|
Basement |
Bedroom |
4.03 m |
3.55 m |
4.03 m x 3.55 m |
|
Basement |
Cold Room |
7.56 m |
1.81 m |
7.56 m x 1.81 m |
|
Basement |
Recreational, Games Room |
7.56 m |
4.18 m |
7.56 m x 4.18 m |
|
Main Level |
Foyer |
3.35 m |
1.56 m |
3.35 m x 1.56 m |
|
Main Level |
Living Room |
5.98 m |
3.86 m |
5.98 m x 3.86 m |
|
Main Level |
Dining Room |
5.99 m |
2.57 m |
5.99 m x 2.57 m |
|
Main Level |
Kitchen |
3.98 m |
3.63 m |
3.98 m x 3.63 m |
|
Upper Level |
Primary Bedroom |
4.59 m |
3.53 m |
4.59 m x 3.53 m |
|
Upper Level |
Bedroom 2 |
4.12 m |
3.13 m |
4.12 m x 3.13 m |
|
Upper Level |
Bedroom 3 |
4.02 m |
3.4 m |
4.02 m x 3.4 m |
|
Ground Level |
Family Room |
9.73 m |
3.54 m |
9.73 m x 3.54 m |
|
Ground Level |
Bedroom 4 |
4.03 m |
3.77 m |
4.03 m x 3.77 m |
https://www.realtor.ca/real-estate/28574542/354-betty-ann-drive-toronto-willowdale-west-willowdale-west
