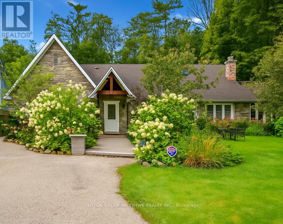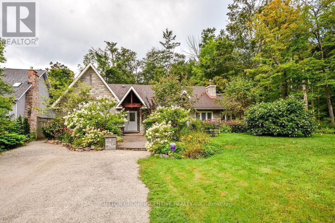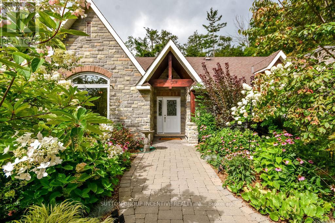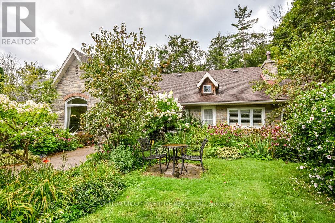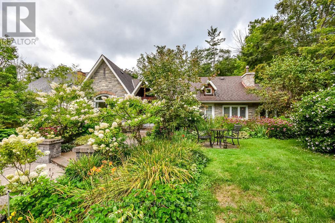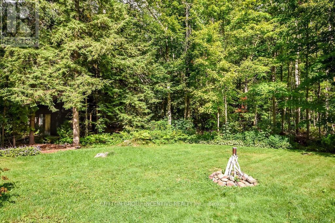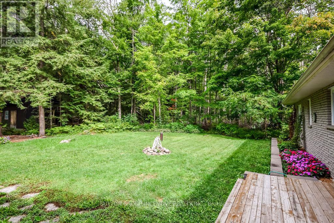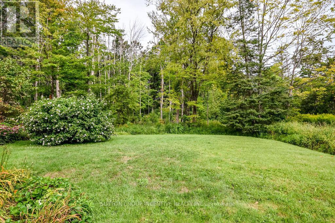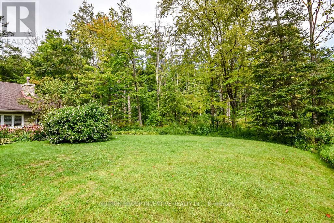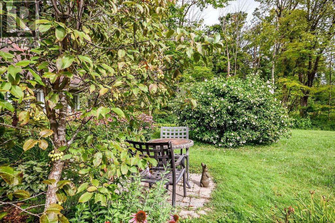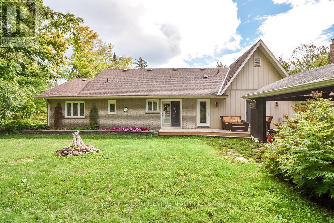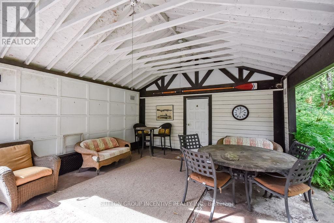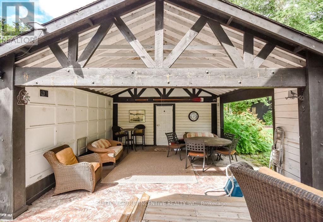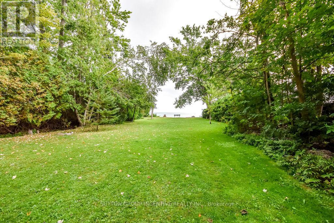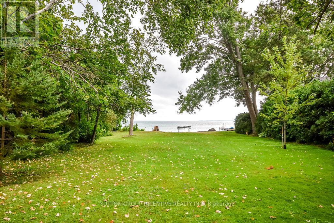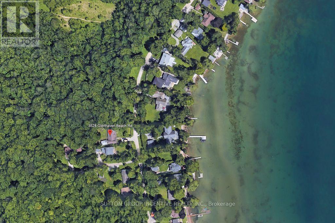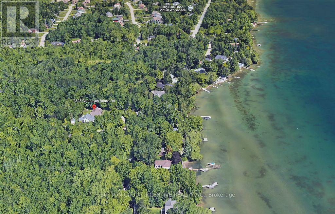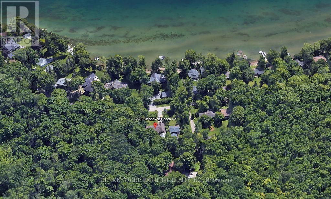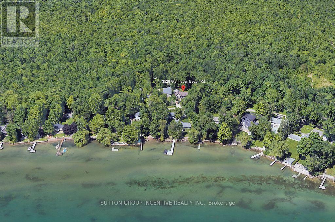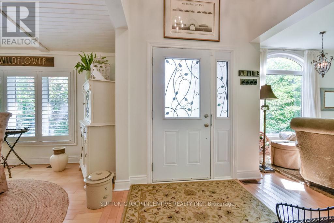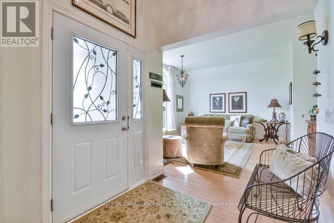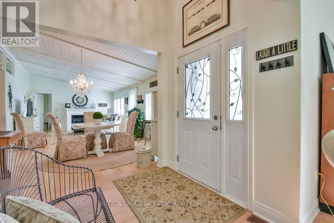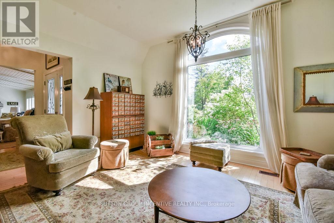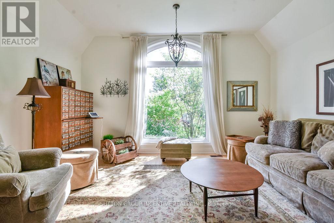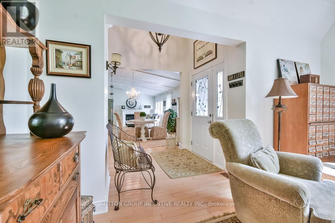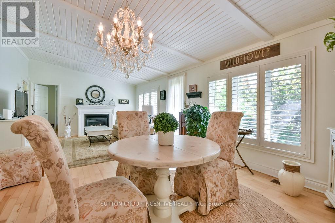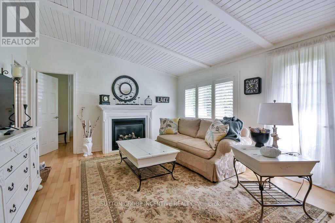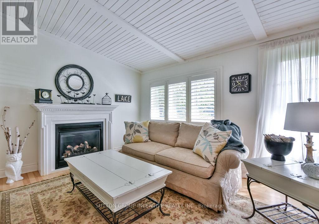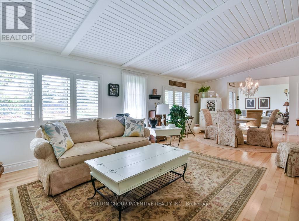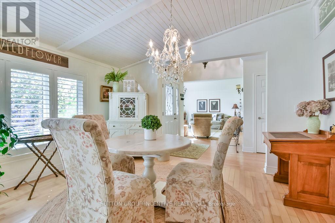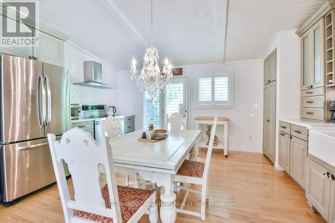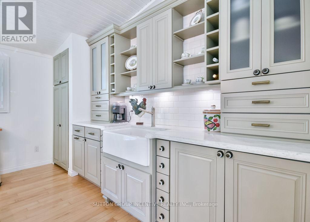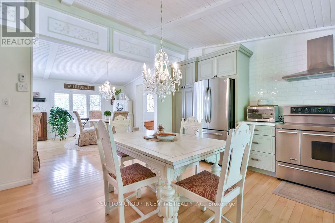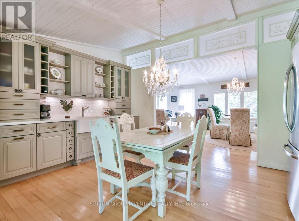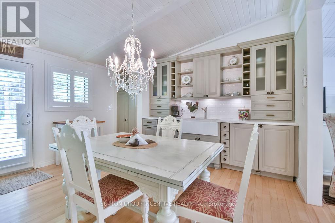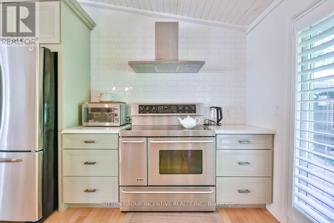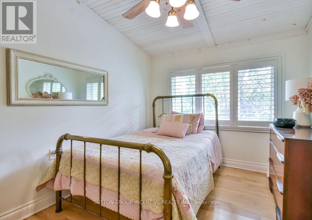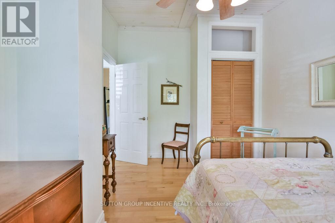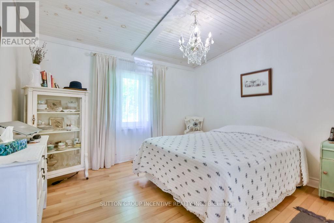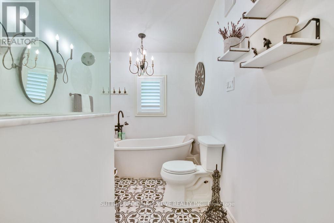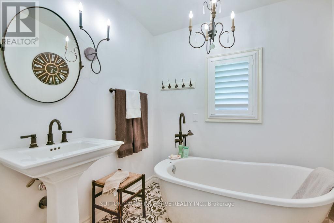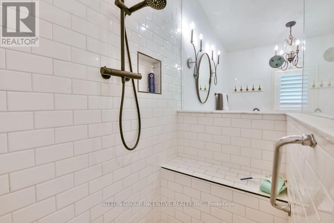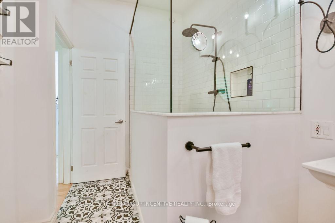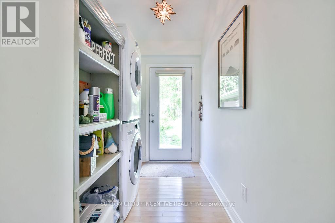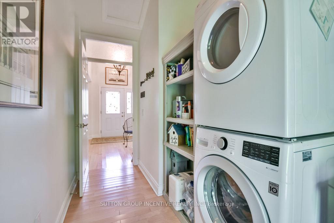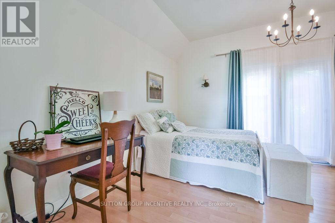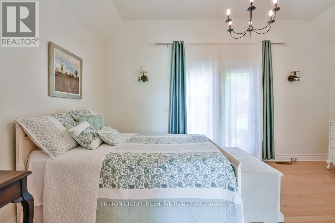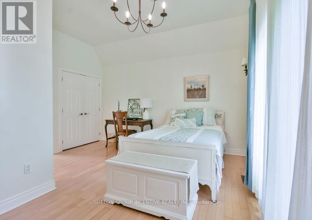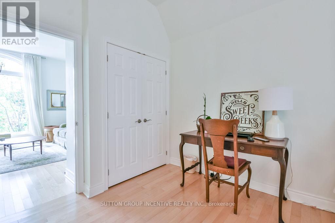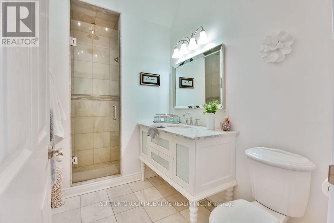3 Bedroom
2 Bathroom
1500 - 2000 sqft
Bungalow
Fireplace
Central Air Conditioning
Forced Air
$1,499,800
Upon entering this quaint, custom built stone bungalow you can feel the French Country style and charm it was designed to be. Functional "covered Portico", into the high ceiling Foyer. To the left of the Foyer is an addition (blt in 2012) with a large Family room, high ceilings, an exceptional extra large sized Featured Front Window with a stunning view of fiery sunrises each and every morning! Gorgeous L-Shaped Master with 3pc Ensuite & W/O to Deck (access to dry 4' crawl space in closet with all utilities below). Laundry room with premium soft water system Fusion 2 & filtered water system by Waterite with W/O to deck. LR & DR features a beautiful added gas Napoleon Fireplace There is plenty of sunshine and light through the front windows with custom blinds. Ceilings add charm with wood pine ceilings, painted white, and whitewashed in bedrooms. custom kitchen cupboards are "Martha Stewart" design, hinged for sliding easy closure, sliding drawers below , enclose garbage and recycle bins , pantries, french country inspired called Ocean Floor. Counter tops are quality custom Corian, beautiful quality porcelain sink is a "Porcher" with solid steel, Blanco Faucet. O/S Dbl Kenmore Oven. There are two other bedrooms with plenty of extra storage above the closets. newly renovated 4 pc bath featuring french styled black and white heated floor and for comfort extra large custom shower & deep separate soaker tub. Also the area is home to an incredible amount of so many different birds, due to the natural habitat right beside & surrounded by 35 Acres of Forest own by the Glenhaven beach association and walking trails. Private Road access. Close access to Friday Harbor amenities including shops and Restaurants. The deeded access vacant beachfront lot is to the right of your view, and to the left while viewing the sunset, in the winter months without leaves filling out on the trees, there is a waterview!. Outdoor 24 by 18 foot covered entertainment building-used to be ga (id:41954)
Property Details
|
MLS® Number
|
N12378906 |
|
Property Type
|
Single Family |
|
Community Name
|
Rural Innisfil |
|
Features
|
Wooded Area, Level, Carpet Free, Sump Pump |
|
Parking Space Total
|
4 |
|
View Type
|
View Of Water |
|
Water Front Name
|
Lake Simcoe |
Building
|
Bathroom Total
|
2 |
|
Bedrooms Above Ground
|
3 |
|
Bedrooms Total
|
3 |
|
Appliances
|
Water Heater, Water Softener, Water Purifier, Blinds, Stove, Refrigerator |
|
Architectural Style
|
Bungalow |
|
Basement Type
|
Crawl Space |
|
Construction Style Attachment
|
Detached |
|
Cooling Type
|
Central Air Conditioning |
|
Exterior Finish
|
Vinyl Siding, Stone |
|
Fireplace Present
|
Yes |
|
Flooring Type
|
Hardwood |
|
Foundation Type
|
Block |
|
Heating Fuel
|
Natural Gas |
|
Heating Type
|
Forced Air |
|
Stories Total
|
1 |
|
Size Interior
|
1500 - 2000 Sqft |
|
Type
|
House |
|
Utility Water
|
Drilled Well |
Parking
Land
|
Acreage
|
No |
|
Sewer
|
Septic System |
|
Size Depth
|
160 Ft |
|
Size Frontage
|
75 Ft |
|
Size Irregular
|
75 X 160 Ft |
|
Size Total Text
|
75 X 160 Ft|under 1/2 Acre |
|
Surface Water
|
Lake/pond |
|
Zoning Description
|
Sr2 |
Rooms
| Level |
Type |
Length |
Width |
Dimensions |
|
Main Level |
Foyer |
3.41 m |
2.11 m |
3.41 m x 2.11 m |
|
Main Level |
Living Room |
7.82 m |
4.13 m |
7.82 m x 4.13 m |
|
Main Level |
Dining Room |
7.82 m |
4.13 m |
7.82 m x 4.13 m |
|
Main Level |
Kitchen |
4.74 m |
4.13 m |
4.74 m x 4.13 m |
|
Main Level |
Family Room |
4.84 m |
4.11 m |
4.84 m x 4.11 m |
|
Main Level |
Primary Bedroom |
9.6 m |
4.32 m |
9.6 m x 4.32 m |
|
Main Level |
Bedroom |
4.1 m |
3.67 m |
4.1 m x 3.67 m |
|
Main Level |
Bedroom |
4.11 m |
2.84 m |
4.11 m x 2.84 m |
|
Main Level |
Laundry Room |
3.85 m |
1.93 m |
3.85 m x 1.93 m |
https://www.realtor.ca/real-estate/28809194/3528-glenhaven-beach-road-innisfil-rural-innisfil
