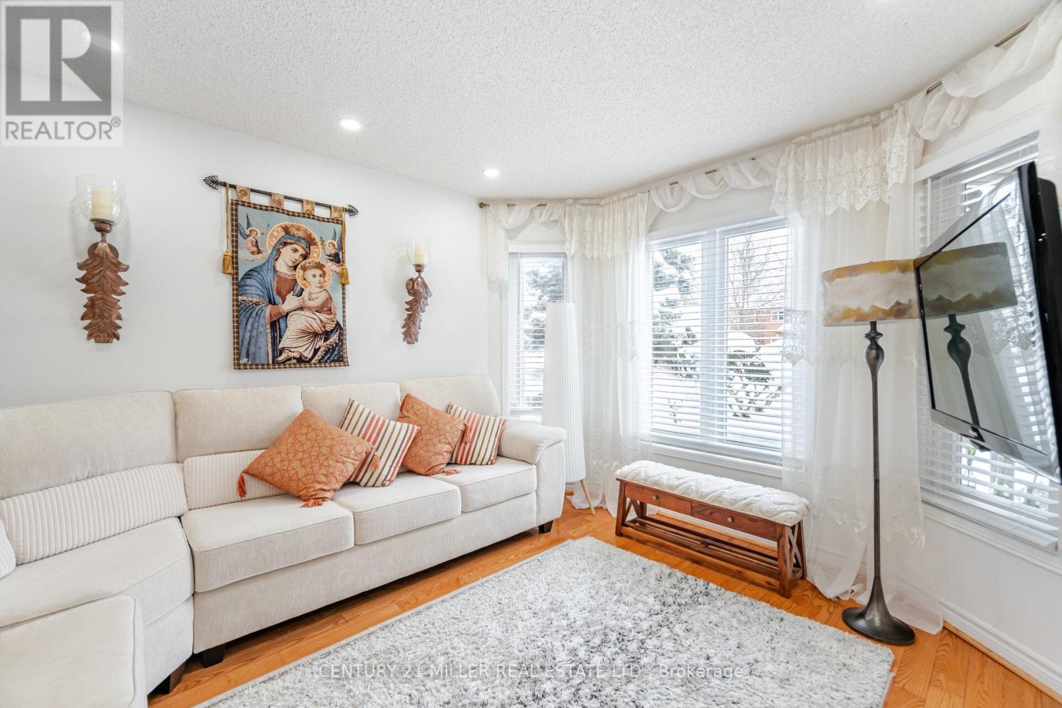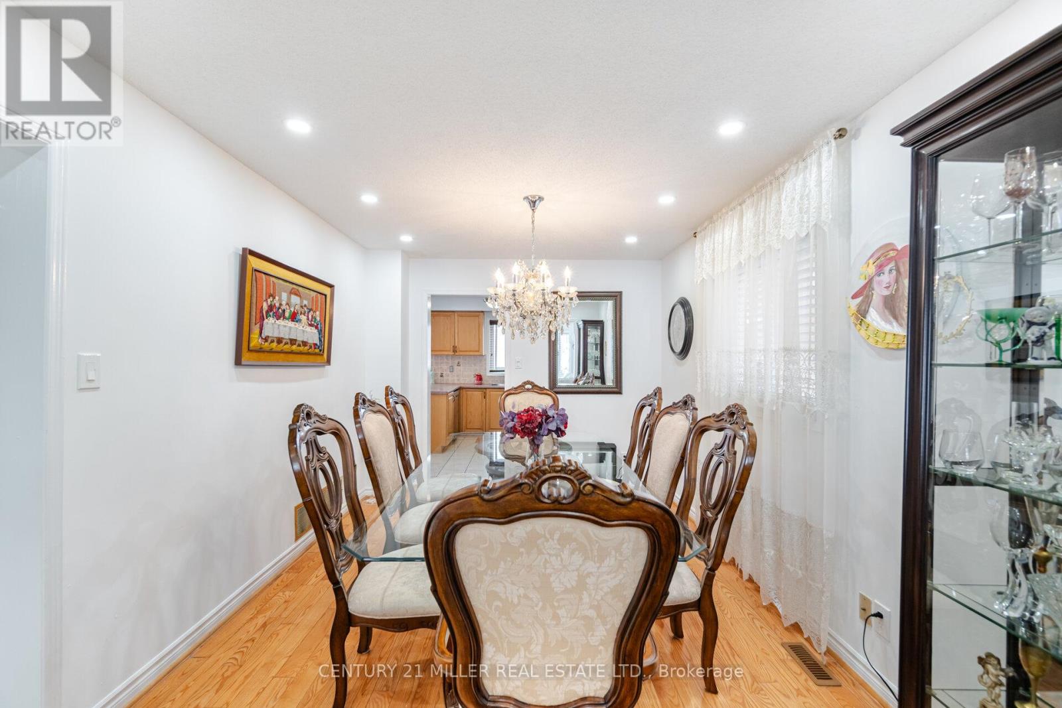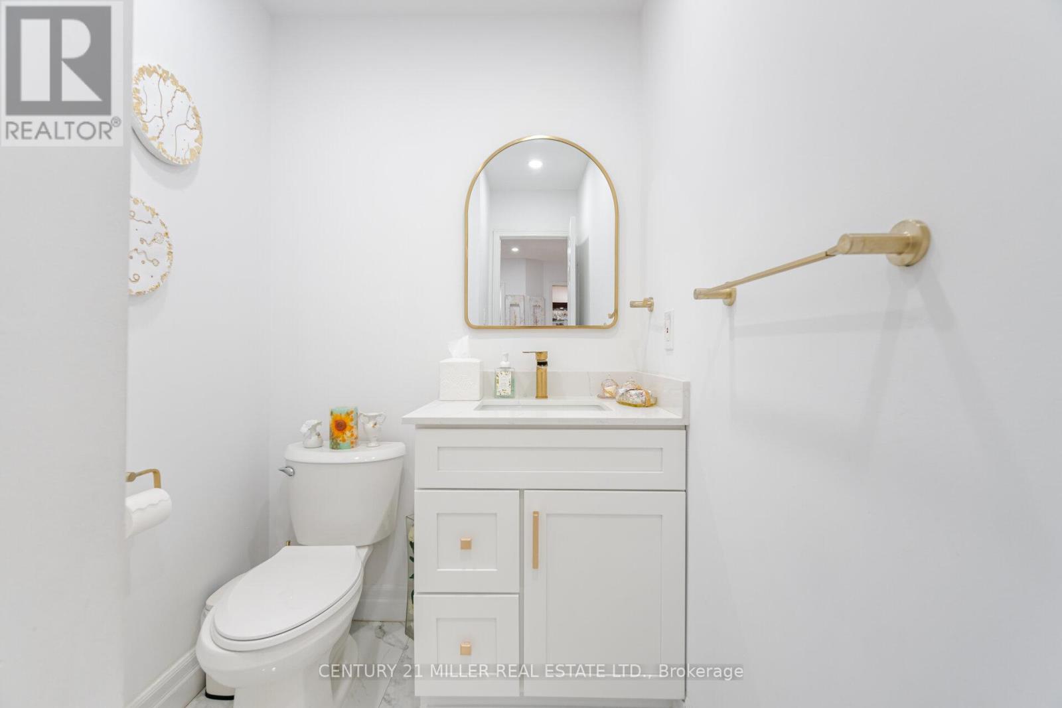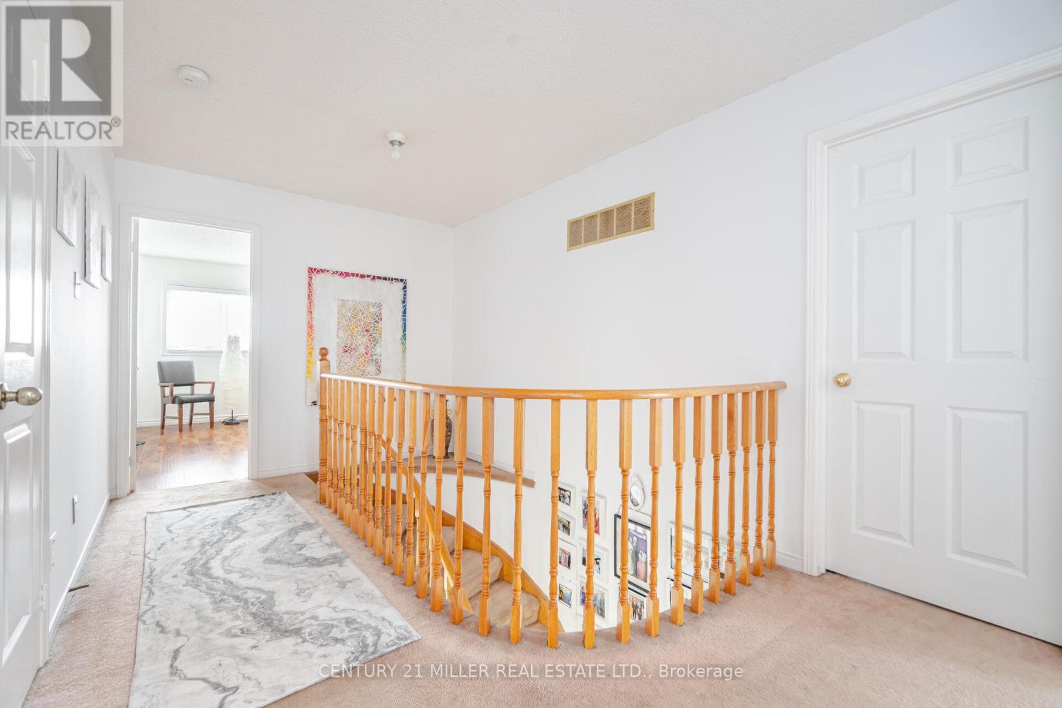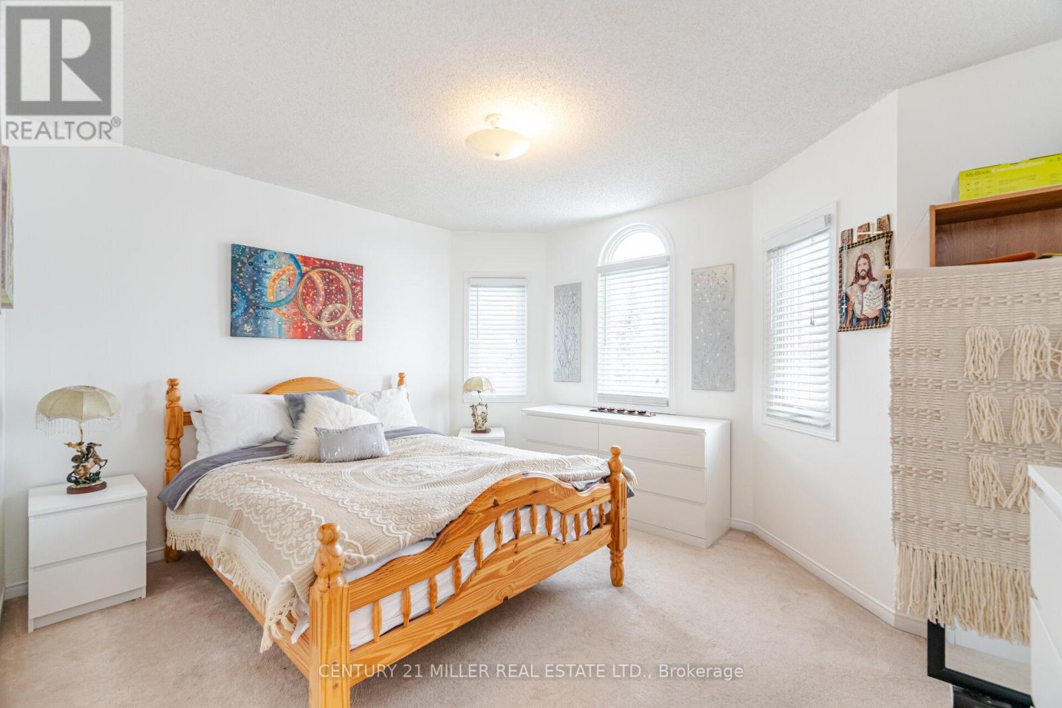5 Bedroom
4 Bathroom
Fireplace
Central Air Conditioning
Forced Air
$1,249,900
Detached Home in Highly Sought After Lisgar Neighborhood,Family Friendly, 4 bedroom +2 extra Rooms in basement with 3 full bathroom Combined Living and Dining Rooms, 2-piece Powder Room and Laundry on Main Floor, Hardwood Flooring on Main Floor, Very Bright with Plenty of Light,Finished Lower Level W/Bdrm, 3 Pce Bath, Office & Rec Rm. No Sidewalk. Direct Entry From Garage & Side Of Home From Fenced Backyard. Family Size Eat-In Kitchen W/Breakfast Area, Opening To Family Room. No Sidewalk Parks for up to 4 Cars, Fully Landscaped with Interlock Walkway and Patio,Many Parks and Trails Nearby, Easily Accessible to 401. 407 and Go Station,Close To Schools, Parks, Public Transit, Lisgar Go, Major Hwys & More. (id:41954)
Property Details
|
MLS® Number
|
W11986505 |
|
Property Type
|
Single Family |
|
Community Name
|
Lisgar |
|
Equipment Type
|
Water Heater |
|
Parking Space Total
|
2 |
|
Rental Equipment Type
|
Water Heater |
Building
|
Bathroom Total
|
4 |
|
Bedrooms Above Ground
|
4 |
|
Bedrooms Below Ground
|
1 |
|
Bedrooms Total
|
5 |
|
Appliances
|
Water Meter, Blinds, Dishwasher, Dryer, Refrigerator, Stove, Washer |
|
Basement Development
|
Finished |
|
Basement Type
|
Full (finished) |
|
Construction Style Attachment
|
Detached |
|
Cooling Type
|
Central Air Conditioning |
|
Exterior Finish
|
Brick |
|
Fireplace Present
|
Yes |
|
Fireplace Total
|
1 |
|
Flooring Type
|
Hardwood |
|
Foundation Type
|
Block |
|
Half Bath Total
|
1 |
|
Heating Fuel
|
Natural Gas |
|
Heating Type
|
Forced Air |
|
Stories Total
|
2 |
|
Type
|
House |
|
Utility Water
|
Municipal Water |
Parking
Land
|
Acreage
|
No |
|
Sewer
|
Sanitary Sewer |
|
Size Depth
|
105 Ft ,10 In |
|
Size Frontage
|
40 Ft |
|
Size Irregular
|
40.03 X 105.88 Ft |
|
Size Total Text
|
40.03 X 105.88 Ft |
|
Zoning Description
|
R3 |
Rooms
| Level |
Type |
Length |
Width |
Dimensions |
|
Second Level |
Primary Bedroom |
6.38 m |
3.94 m |
6.38 m x 3.94 m |
|
Second Level |
Bedroom 2 |
3.33 m |
3.05 m |
3.33 m x 3.05 m |
|
Second Level |
Bedroom 3 |
4.09 m |
3.48 m |
4.09 m x 3.48 m |
|
Second Level |
Bedroom 4 |
4.04 m |
3.02 m |
4.04 m x 3.02 m |
|
Basement |
Bedroom 5 |
5.18 m |
2.95 m |
5.18 m x 2.95 m |
|
Basement |
Office |
9.4 m |
8.2 m |
9.4 m x 8.2 m |
|
Basement |
Recreational, Games Room |
8.46 m |
5.61 m |
8.46 m x 5.61 m |
|
Main Level |
Family Room |
5.46 m |
3.28 m |
5.46 m x 3.28 m |
|
Main Level |
Living Room |
3.91 m |
3.18 m |
3.91 m x 3.18 m |
|
Main Level |
Dining Room |
4.22 m |
2.97 m |
4.22 m x 2.97 m |
|
Main Level |
Kitchen |
3.35 m |
3.33 m |
3.35 m x 3.33 m |
|
Main Level |
Eating Area |
3.91 m |
3 m |
3.91 m x 3 m |
https://www.realtor.ca/real-estate/27948435/3527-pintail-circle-mississauga-lisgar-lisgar









