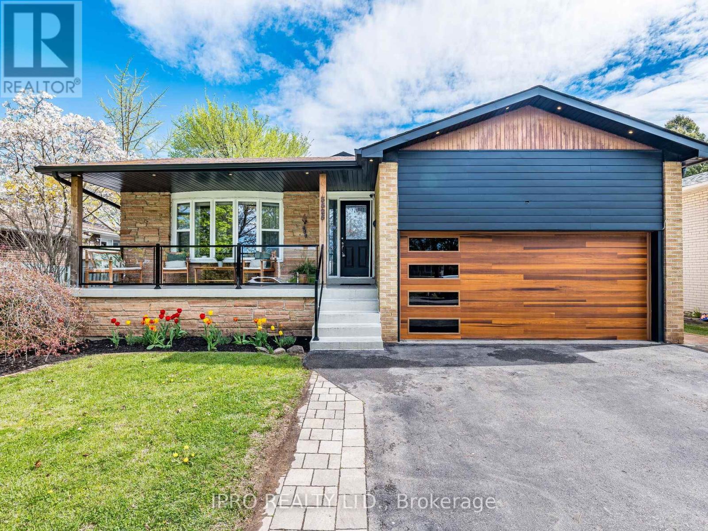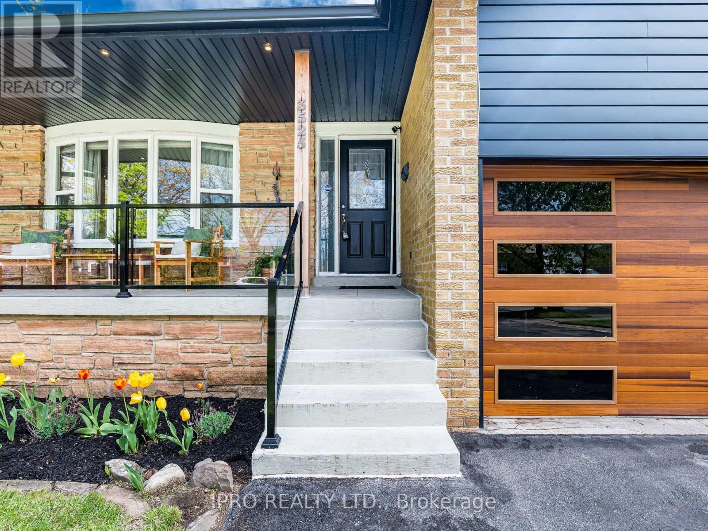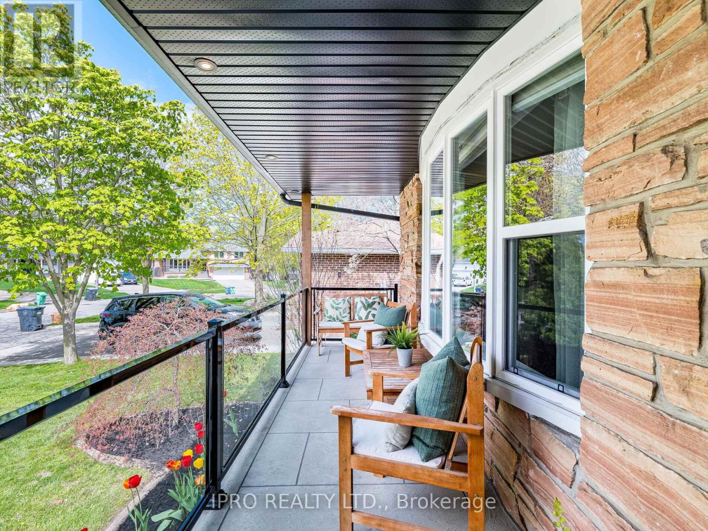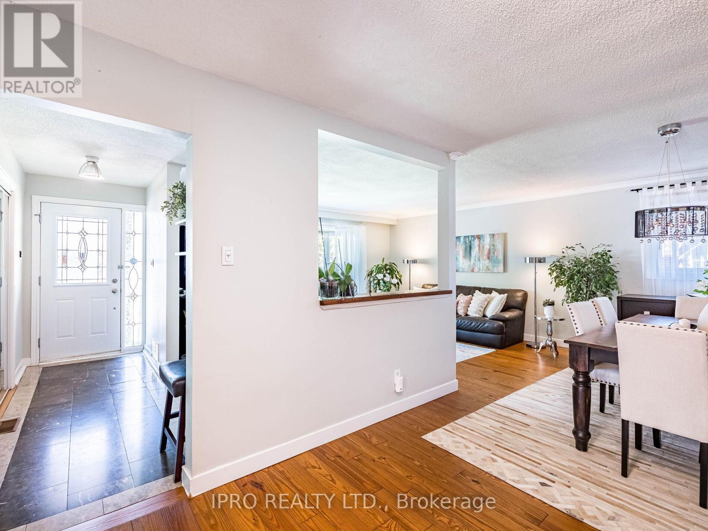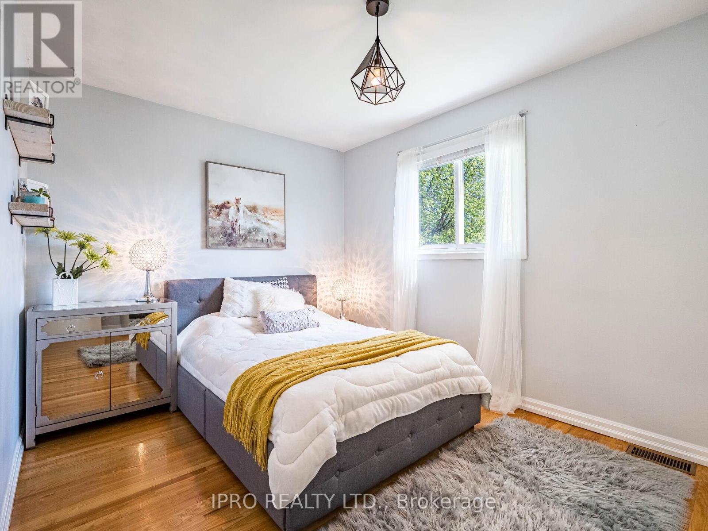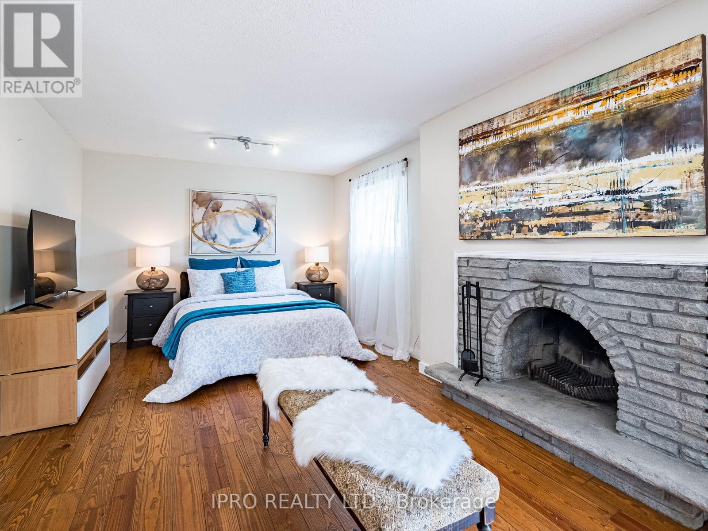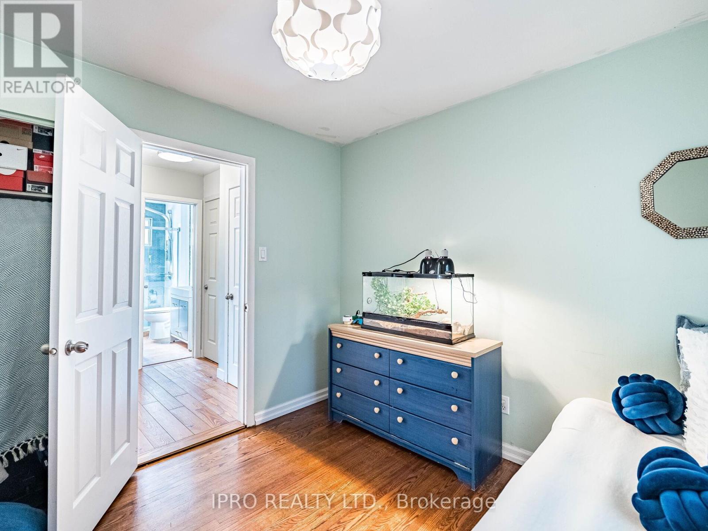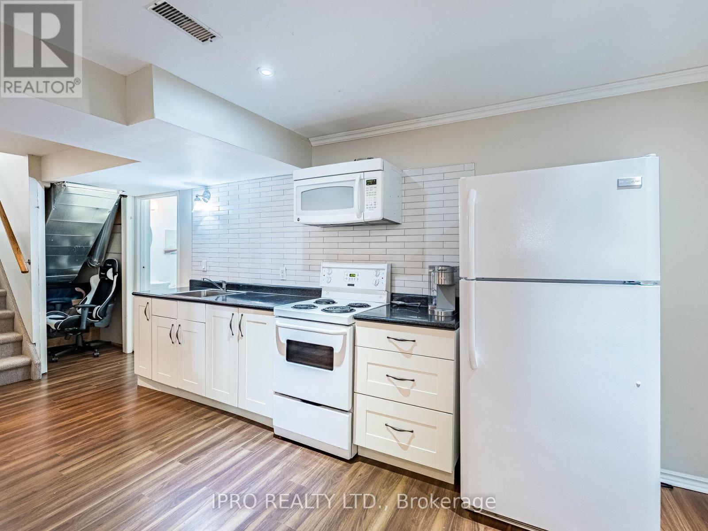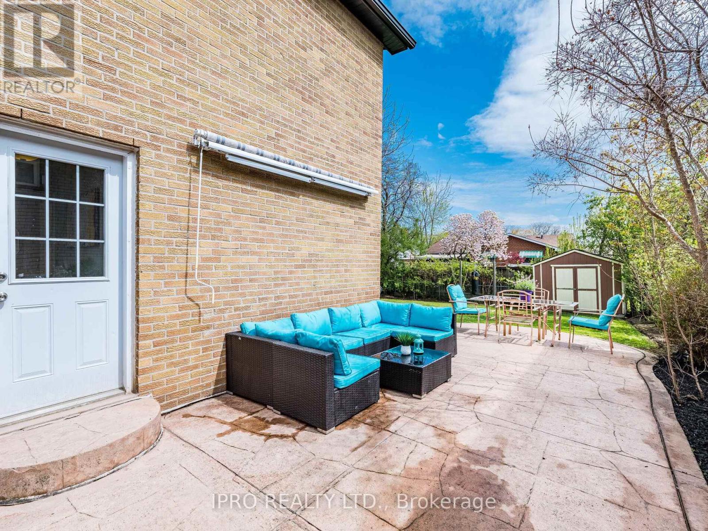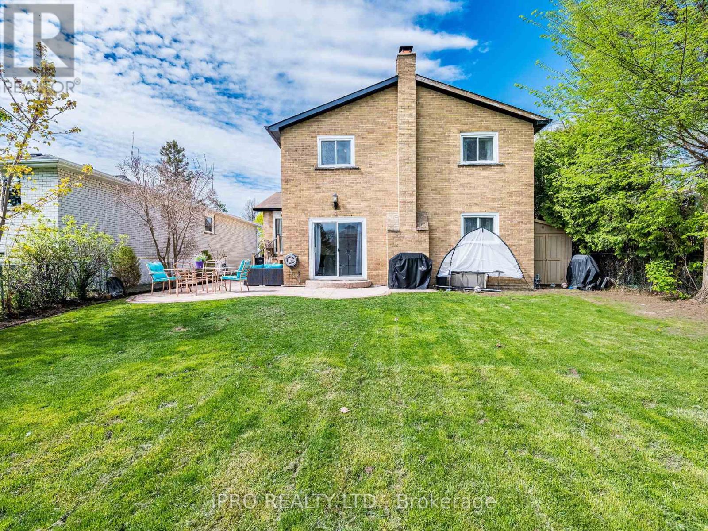4 Bedroom
3 Bathroom
1500 - 2000 sqft
Fireplace
Central Air Conditioning
Forced Air
Landscaped
$1,450,000
Income-Generating Home in a Prime Location! This Beautifully Maintained Property Offers Bright, Spacious Living Areas and is Currently Configured as Two Rental Units, Generating Strong Monthly Income ($5,350). Perfect for Investors, Multi-generational Families, or Savvy Buyers Looking to Offset their Mortgage. Tenants are Willing to Stay! The Home can also Easily Accommodate a Large Single Family Household, Offering Plenty of Space and Flexibility. Enjoy Peaceful Mornings on the Large Front Porch Surrounded by Mature Trees, Located on a Quiet, Family-Friendly Crescent in a Highly Desirable Neighbourhood. Recent Updates Include a Brand-New Roof (2025), Siding, and Soffits (2023), as well as a New Garage Door and Front Railing. The Modern, Updated Kitchen Features a Walk-Out to a Lovely DeckPerfect for Enjoying your Coffee Outdoors. The Large Family Room Features a Cozy Fireplace and Direct Access to the Backyard. All three Bathrooms have been Tastefully Renovated, and the Home also Boasts Newer Windows and a Spacious Backyard with Beautiful Stamped Concrete. Dont Miss This Incredible OpportunityWhether you're Investing or Moving in, this Home is Ready for You!! (id:41954)
Property Details
|
MLS® Number
|
W12181679 |
|
Property Type
|
Single Family |
|
Community Name
|
Applewood |
|
Amenities Near By
|
Park, Public Transit, Schools |
|
Equipment Type
|
Water Heater |
|
Features
|
Irregular Lot Size, Carpet Free |
|
Parking Space Total
|
8 |
|
Rental Equipment Type
|
Water Heater |
|
Structure
|
Deck, Patio(s), Porch, Shed |
Building
|
Bathroom Total
|
3 |
|
Bedrooms Above Ground
|
4 |
|
Bedrooms Total
|
4 |
|
Amenities
|
Fireplace(s) |
|
Appliances
|
Garage Door Opener Remote(s), Water Purifier, Water Softener, Blinds, Dishwasher, Dryer, Two Stoves, Two Washers, Two Refrigerators |
|
Basement Development
|
Finished |
|
Basement Type
|
Crawl Space (finished) |
|
Construction Style Attachment
|
Detached |
|
Construction Style Split Level
|
Backsplit |
|
Cooling Type
|
Central Air Conditioning |
|
Exterior Finish
|
Brick |
|
Fireplace Present
|
Yes |
|
Fireplace Total
|
1 |
|
Flooring Type
|
Hardwood |
|
Foundation Type
|
Unknown |
|
Heating Fuel
|
Natural Gas |
|
Heating Type
|
Forced Air |
|
Size Interior
|
1500 - 2000 Sqft |
|
Type
|
House |
|
Utility Water
|
Municipal Water |
Parking
Land
|
Acreage
|
No |
|
Fence Type
|
Fenced Yard |
|
Land Amenities
|
Park, Public Transit, Schools |
|
Landscape Features
|
Landscaped |
|
Sewer
|
Sanitary Sewer |
|
Size Depth
|
121 Ft |
|
Size Frontage
|
51 Ft |
|
Size Irregular
|
51 X 121 Ft |
|
Size Total Text
|
51 X 121 Ft |
Rooms
| Level |
Type |
Length |
Width |
Dimensions |
|
Basement |
Kitchen |
5.85 m |
2.05 m |
5.85 m x 2.05 m |
|
Basement |
Dining Room |
4.19 m |
2.84 m |
4.19 m x 2.84 m |
|
Basement |
Family Room |
4.19 m |
3.95 m |
4.19 m x 3.95 m |
|
Main Level |
Living Room |
5.06 m |
3.73 m |
5.06 m x 3.73 m |
|
Main Level |
Dining Room |
4.31 m |
3.14 m |
4.31 m x 3.14 m |
|
Main Level |
Kitchen |
5.31 m |
2.89 m |
5.31 m x 2.89 m |
|
Upper Level |
Primary Bedroom |
4.17 m |
3.78 m |
4.17 m x 3.78 m |
|
Upper Level |
Bedroom 2 |
4.05 m |
2.81 m |
4.05 m x 2.81 m |
|
Upper Level |
Bedroom 3 |
2.99 m |
2.77 m |
2.99 m x 2.77 m |
|
Ground Level |
Family Room |
3.41 m |
7.83 m |
3.41 m x 7.83 m |
|
Ground Level |
Bedroom |
2.97 m |
2.93 m |
2.97 m x 2.93 m |
https://www.realtor.ca/real-estate/28385085/3525-burningelm-crescent-mississauga-applewood-applewood
