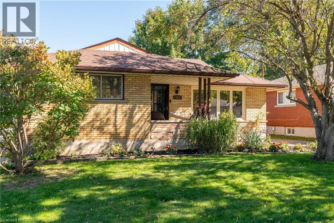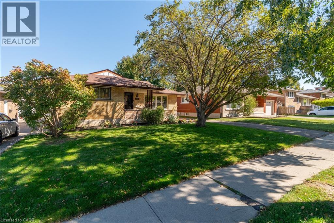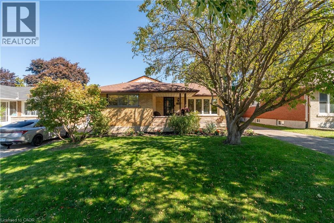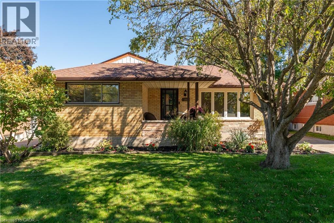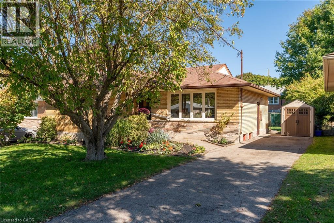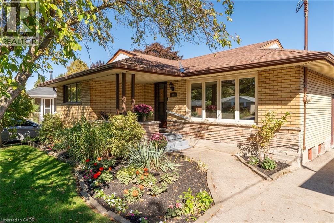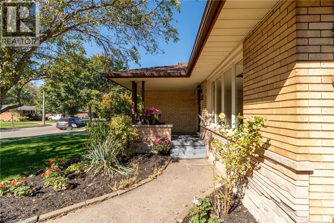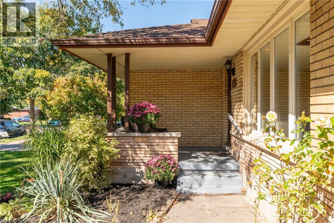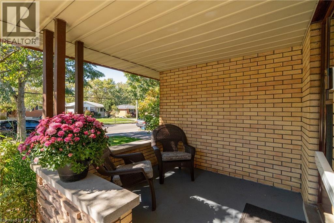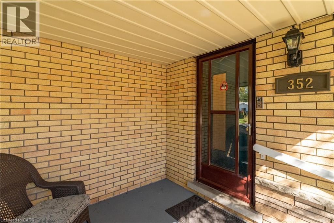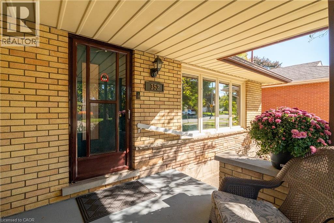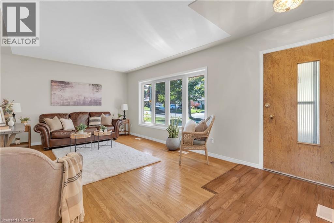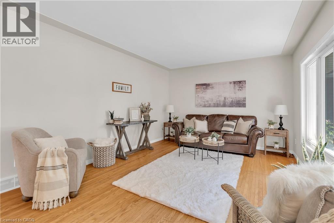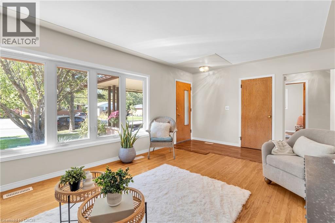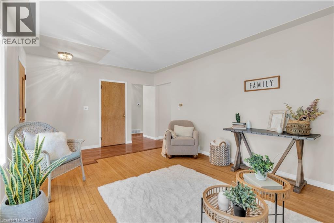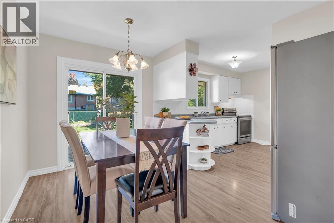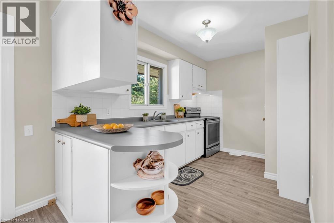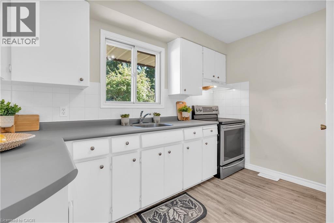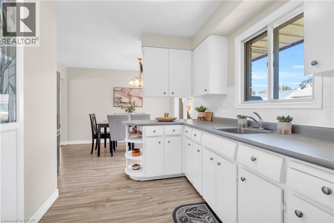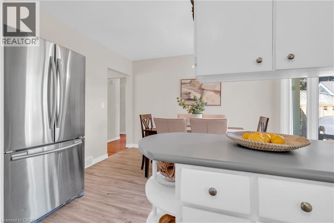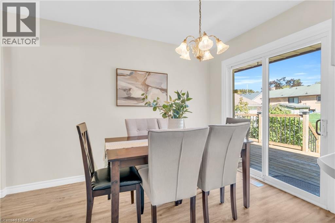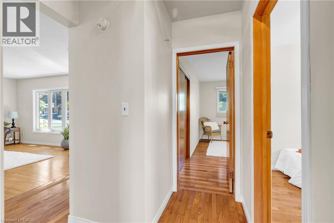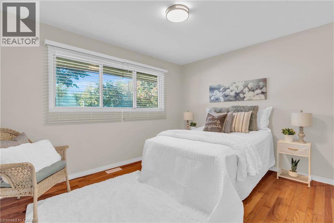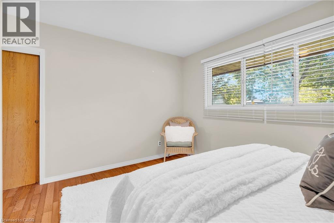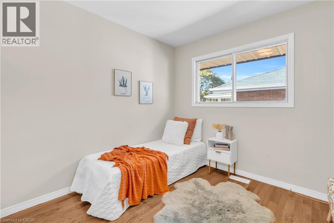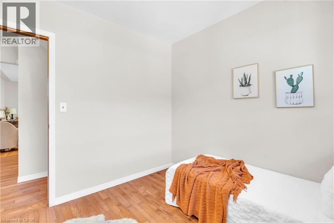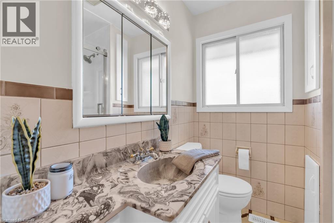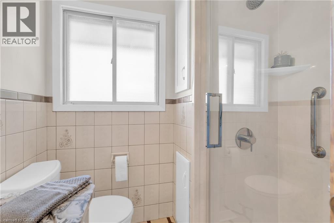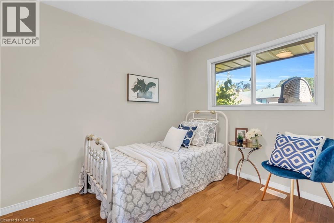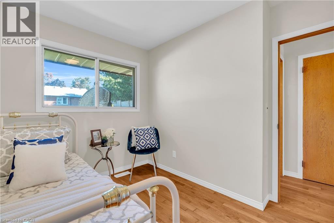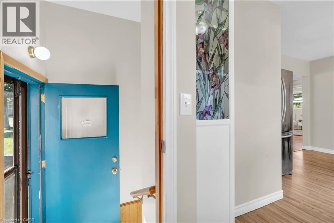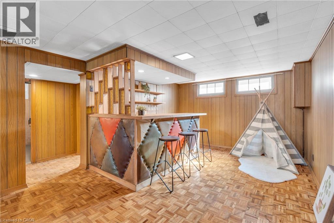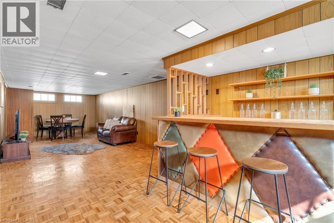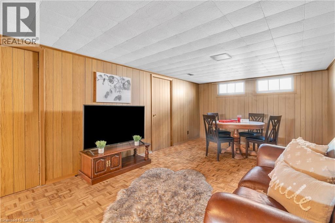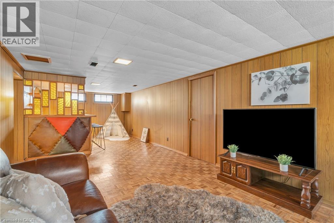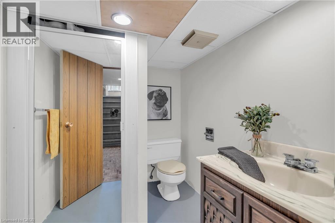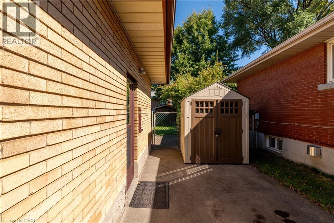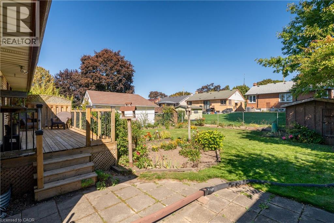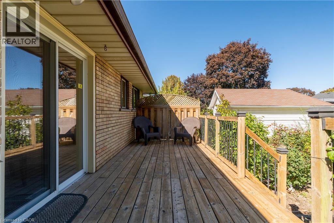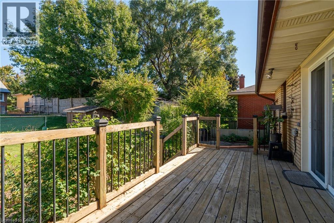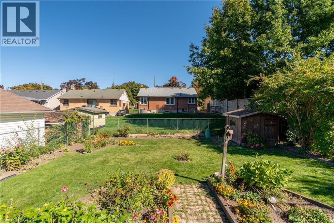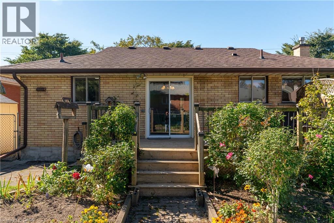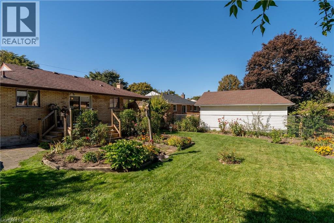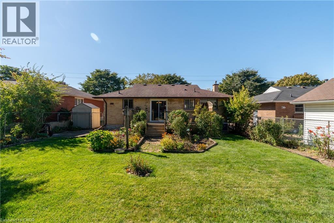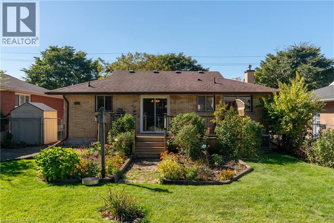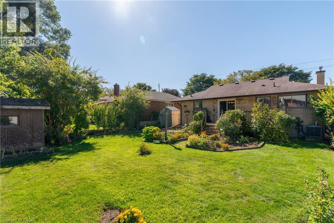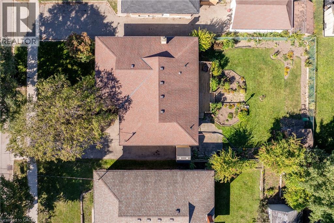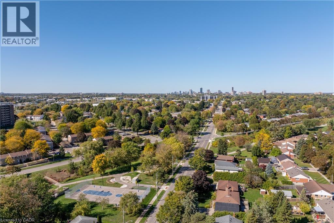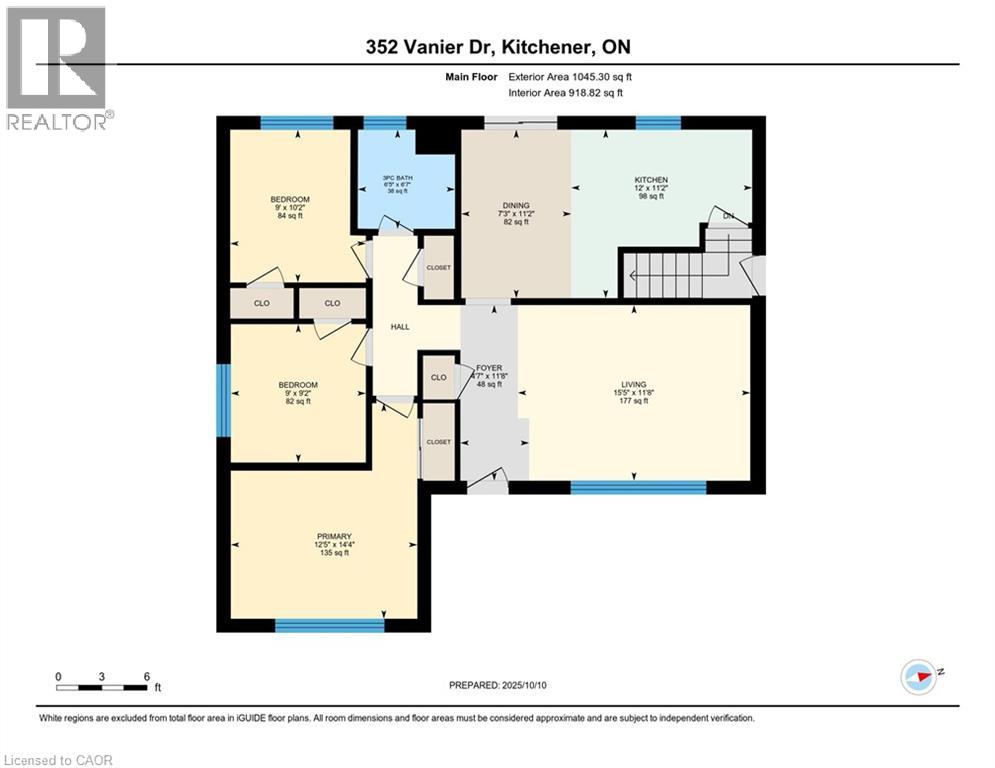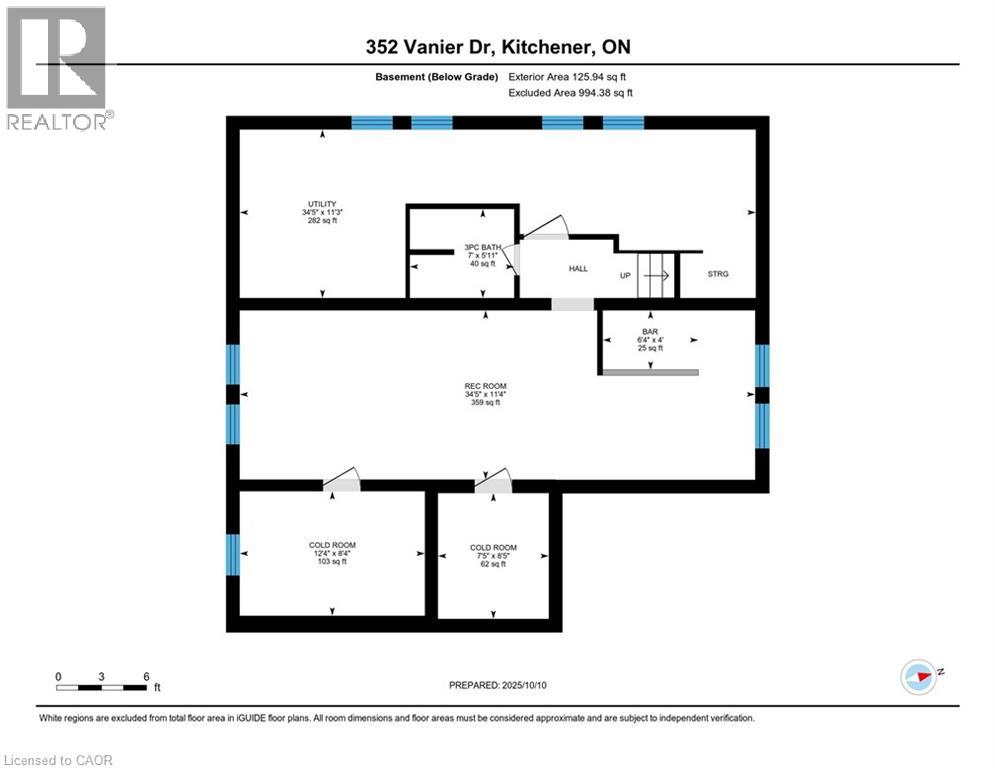3 Bedroom
2 Bathroom
2040 sqft
Bungalow
Central Air Conditioning
Forced Air
$550,000
First Time on the Market in Over 60 Years! Lovingly maintained 3-bedroom, 2-bath bungalow featuring a bright and functional layout. The upper level was freshly painted in September 2025, with most light fixtures replaced in August 2025. The main bathroom includes a Jacuzzi-brand shower & new toilet installed in 2023. Enjoy a fully fenced backyard filled with mature perennials — perfect for relaxing or entertaining. The home offers parking for three vehicles. The roof was replaced in 2017, providing added peace of mind. A separate side entrance leads to the basement, which includes a spacious recreation room, workshop, cold room, and a 3-piece bathroom. A rare opportunity to own a solid, well-cared-for home that’s been in the same family for over six decades! (id:41954)
Property Details
|
MLS® Number
|
40778615 |
|
Property Type
|
Single Family |
|
Amenities Near By
|
Park, Place Of Worship, Playground, Public Transit, Schools, Shopping |
|
Community Features
|
Community Centre |
|
Equipment Type
|
Water Heater |
|
Parking Space Total
|
3 |
|
Rental Equipment Type
|
Water Heater |
|
Structure
|
Shed |
Building
|
Bathroom Total
|
2 |
|
Bedrooms Above Ground
|
3 |
|
Bedrooms Total
|
3 |
|
Appliances
|
Refrigerator, Stove |
|
Architectural Style
|
Bungalow |
|
Basement Development
|
Finished |
|
Basement Type
|
Full (finished) |
|
Constructed Date
|
1959 |
|
Construction Style Attachment
|
Detached |
|
Cooling Type
|
Central Air Conditioning |
|
Exterior Finish
|
Brick |
|
Heating Fuel
|
Natural Gas |
|
Heating Type
|
Forced Air |
|
Stories Total
|
1 |
|
Size Interior
|
2040 Sqft |
|
Type
|
House |
|
Utility Water
|
Municipal Water |
Land
|
Access Type
|
Highway Nearby |
|
Acreage
|
No |
|
Land Amenities
|
Park, Place Of Worship, Playground, Public Transit, Schools, Shopping |
|
Sewer
|
Municipal Sewage System |
|
Size Depth
|
110 Ft |
|
Size Frontage
|
50 Ft |
|
Size Irregular
|
0.126 |
|
Size Total
|
0.126 Ac|under 1/2 Acre |
|
Size Total Text
|
0.126 Ac|under 1/2 Acre |
|
Zoning Description
|
R2a |
Rooms
| Level |
Type |
Length |
Width |
Dimensions |
|
Basement |
Cold Room |
|
|
8'5'' x 7'5'' |
|
Basement |
Utility Room |
|
|
11'3'' x 34'5'' |
|
Basement |
Workshop |
|
|
8'4'' x 12'4'' |
|
Basement |
Recreation Room |
|
|
34'5'' x 11'4'' |
|
Basement |
3pc Bathroom |
|
|
5'11'' x 7'0'' |
|
Main Level |
Foyer |
|
|
11'8'' x 4'7'' |
|
Main Level |
3pc Bathroom |
|
|
6'7'' x 6'5'' |
|
Main Level |
Bedroom |
|
|
9'2'' x 9'0'' |
|
Main Level |
Bedroom |
|
|
10'2'' x 9'0'' |
|
Main Level |
Primary Bedroom |
|
|
14'4'' x 12'5'' |
|
Main Level |
Kitchen |
|
|
11'2'' x 12'0'' |
|
Main Level |
Dining Room |
|
|
11'2'' x 7'3'' |
|
Main Level |
Living Room |
|
|
11'8'' x 15'5'' |
https://www.realtor.ca/real-estate/28983706/352-vanier-drive-kitchener
