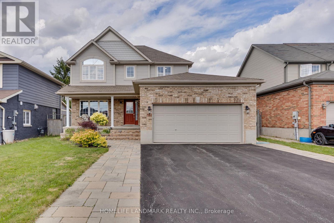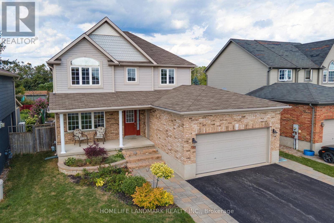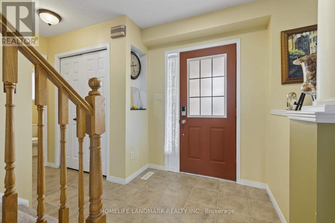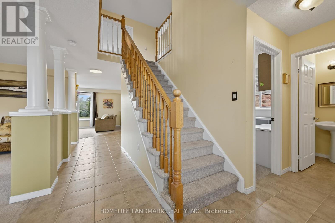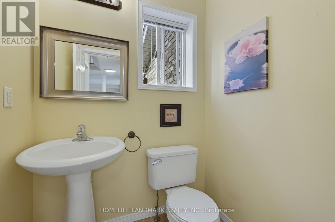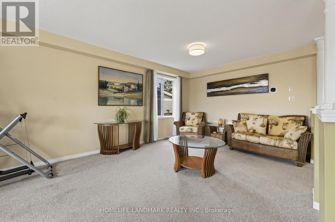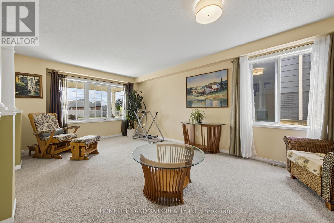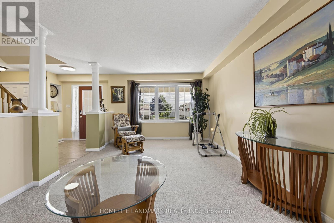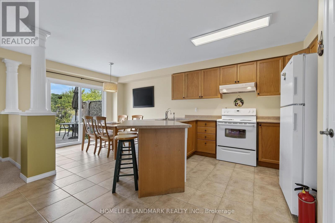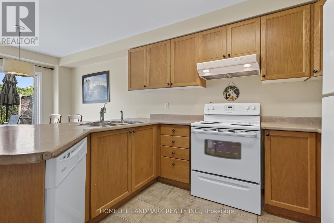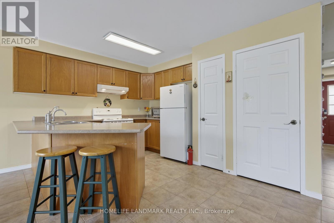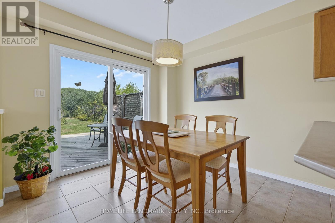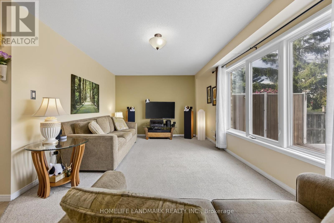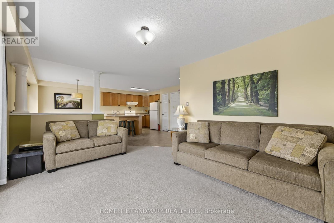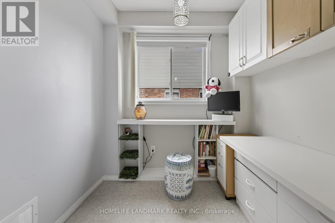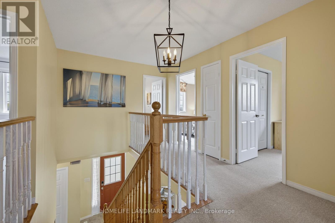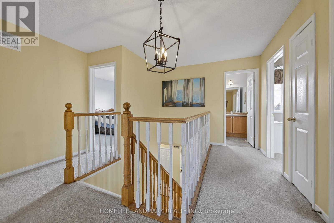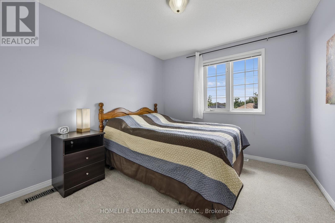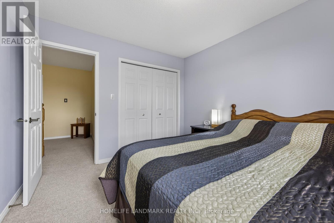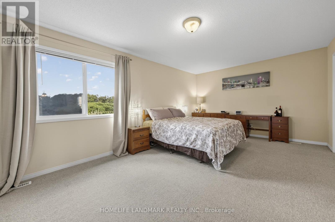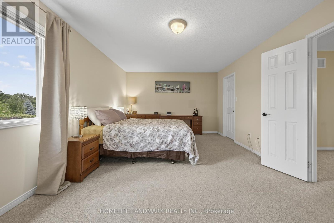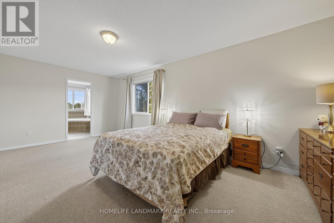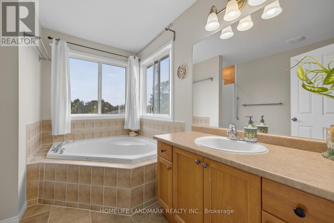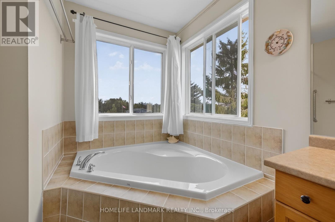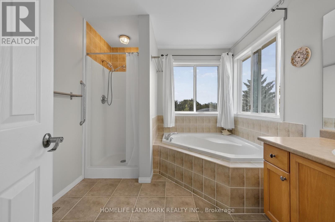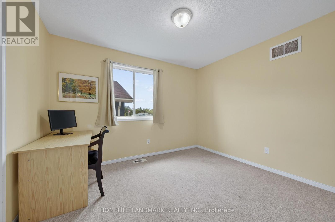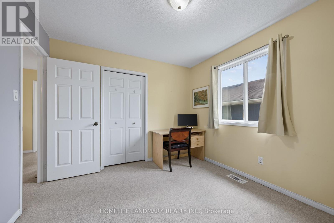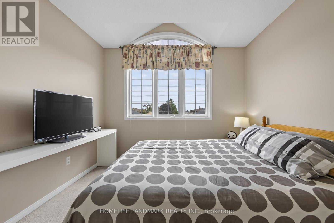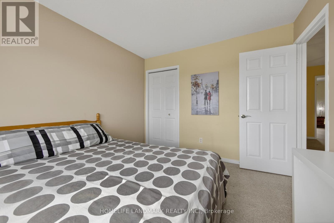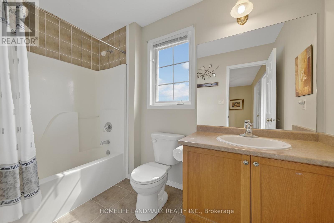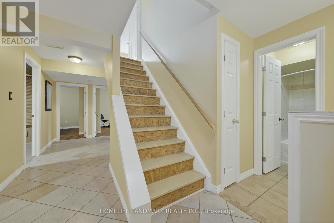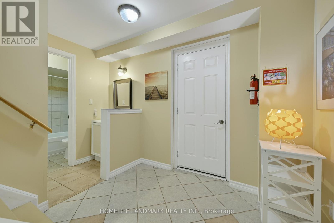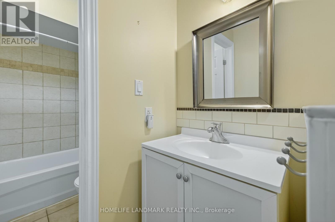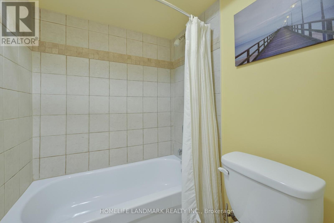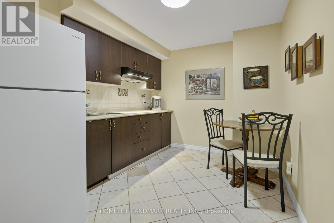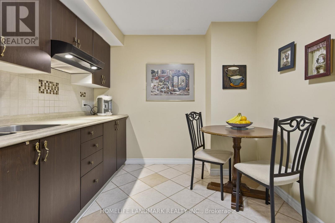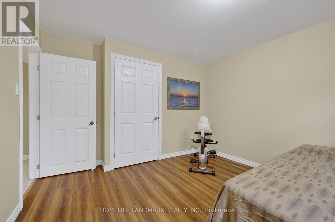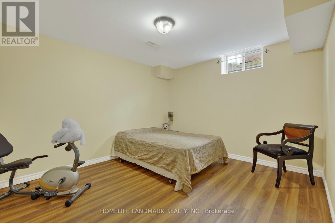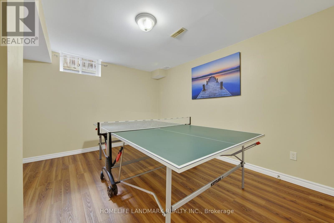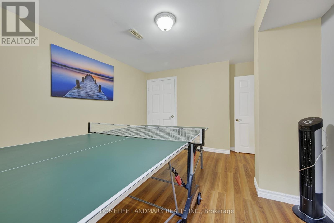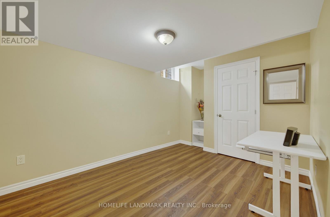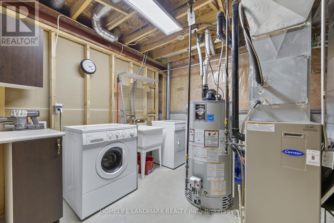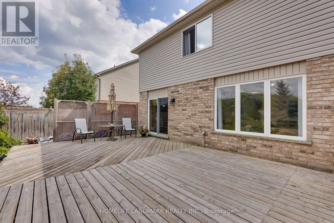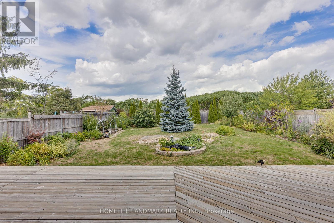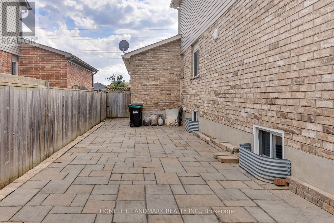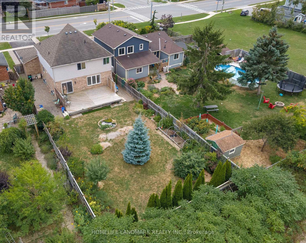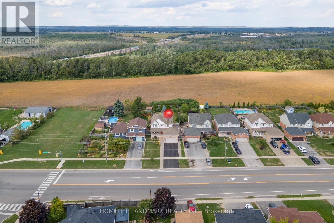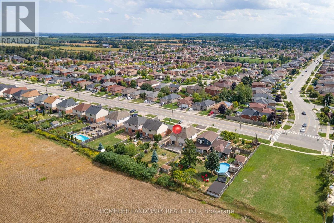7 Bedroom
4 Bathroom
2000 - 2500 sqft
Central Air Conditioning
Forced Air
$829,000
Spacious Finished Basement! Endless Possibilities! A must see! Welcome to this stunning south-facing 2-storey home offering a very functional layout. 2182 sq. ft. plus a fully finished basement, this home is designed to provide comfort, versatility, and convenience for families of all sizes. Highlights include: 1) Abundant natural light throughout the home. 2) 4+3 spacious bedrooms and 3.5 bathrooms, plus a versatile office that can easily be converted into an additional bedroom. 3) Private backyard with no rear neighbors, offering peace and privacy. 4) An extra-long driveway with a 2-car garage, providing parking for a total of 8 vehicles. 5) Prime location just 2 minutes from HWY 400 exit, Georgian College, and RVH Hospital. Close to Georgian Mall, plazas with shopping and entertainment, parks, and lakes.This beautiful home truly combines space, function, and location, perfect for your familys needs! (id:41954)
Property Details
|
MLS® Number
|
S12399971 |
|
Property Type
|
Single Family |
|
Community Name
|
Georgian Drive |
|
Equipment Type
|
Water Heater |
|
Parking Space Total
|
8 |
|
Rental Equipment Type
|
Water Heater |
Building
|
Bathroom Total
|
4 |
|
Bedrooms Above Ground
|
4 |
|
Bedrooms Below Ground
|
3 |
|
Bedrooms Total
|
7 |
|
Age
|
16 To 30 Years |
|
Appliances
|
Water Heater, Dishwasher, Dryer, Hood Fan, Stove, Washer, Window Coverings, Refrigerator |
|
Basement Development
|
Finished |
|
Basement Type
|
N/a (finished) |
|
Construction Style Attachment
|
Detached |
|
Cooling Type
|
Central Air Conditioning |
|
Exterior Finish
|
Brick |
|
Foundation Type
|
Poured Concrete |
|
Half Bath Total
|
1 |
|
Heating Fuel
|
Natural Gas |
|
Heating Type
|
Forced Air |
|
Stories Total
|
2 |
|
Size Interior
|
2000 - 2500 Sqft |
|
Type
|
House |
|
Utility Water
|
Municipal Water |
Parking
Land
|
Acreage
|
No |
|
Sewer
|
Sanitary Sewer |
|
Size Depth
|
180 Ft ,2 In |
|
Size Frontage
|
49 Ft ,6 In |
|
Size Irregular
|
49.5 X 180.2 Ft |
|
Size Total Text
|
49.5 X 180.2 Ft |
Rooms
| Level |
Type |
Length |
Width |
Dimensions |
|
Second Level |
Primary Bedroom |
6.05 m |
3.65 m |
6.05 m x 3.65 m |
|
Second Level |
Bedroom 2 |
3.42 m |
3.05 m |
3.42 m x 3.05 m |
|
Second Level |
Bedroom 3 |
3.35 m |
3.05 m |
3.35 m x 3.05 m |
|
Second Level |
Bedroom 4 |
3.35 m |
3.05 m |
3.35 m x 3.05 m |
|
Basement |
Bedroom |
3.96 m |
2.78 m |
3.96 m x 2.78 m |
|
Basement |
Bedroom |
4.15 m |
3.37 m |
4.15 m x 3.37 m |
|
Basement |
Bedroom |
4.51 m |
3.39 m |
4.51 m x 3.39 m |
|
Basement |
Other |
3.39 m |
2.43 m |
3.39 m x 2.43 m |
|
Main Level |
Living Room |
6.21 m |
3.5 m |
6.21 m x 3.5 m |
|
Main Level |
Dining Room |
6.21 m |
3.5 m |
6.21 m x 3.5 m |
|
Main Level |
Family Room |
3.51 m |
5.81 m |
3.51 m x 5.81 m |
|
Main Level |
Kitchen |
5.39 m |
3.4 m |
5.39 m x 3.4 m |
|
Main Level |
Eating Area |
2.98 m |
2.6 m |
2.98 m x 2.6 m |
|
Main Level |
Office |
2.9 m |
2.15 m |
2.9 m x 2.15 m |
https://www.realtor.ca/real-estate/28855055/352-georgian-drive-barrie-georgian-drive-georgian-drive
