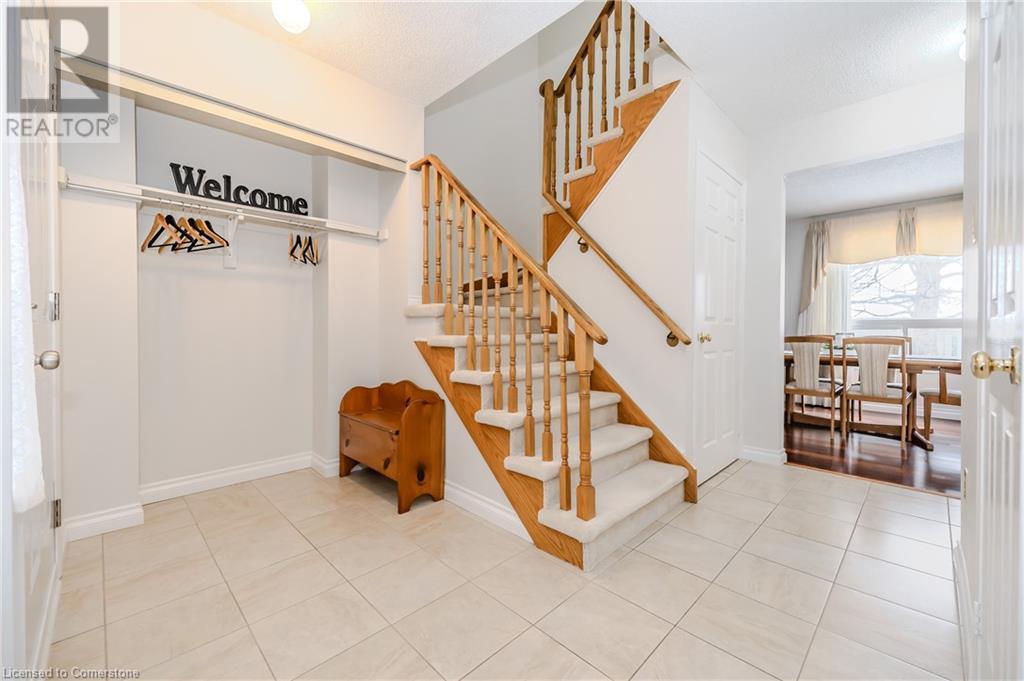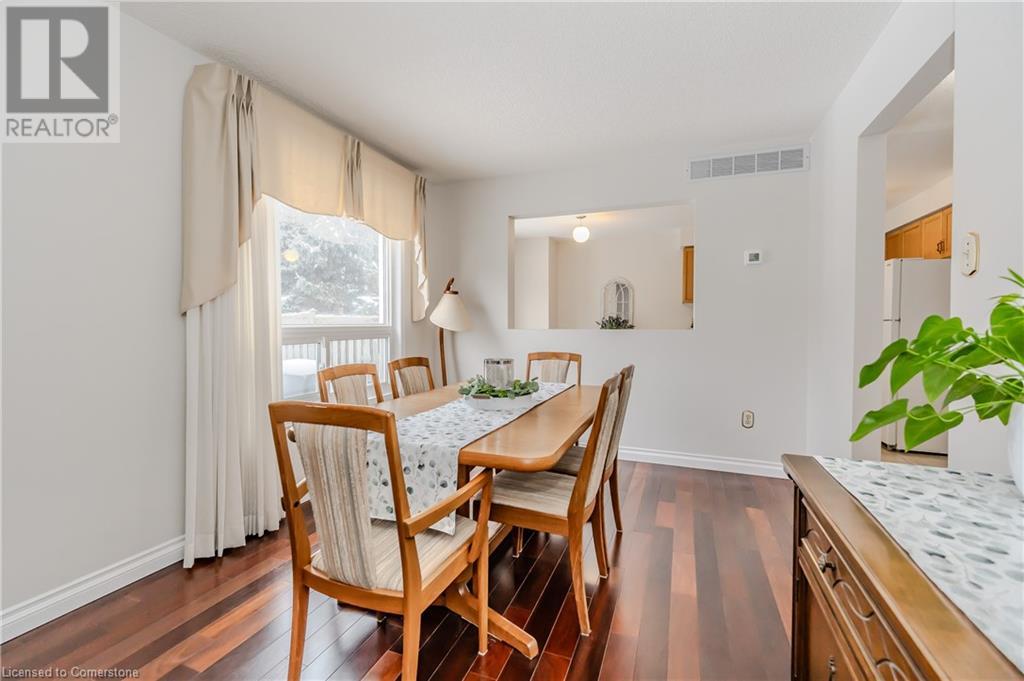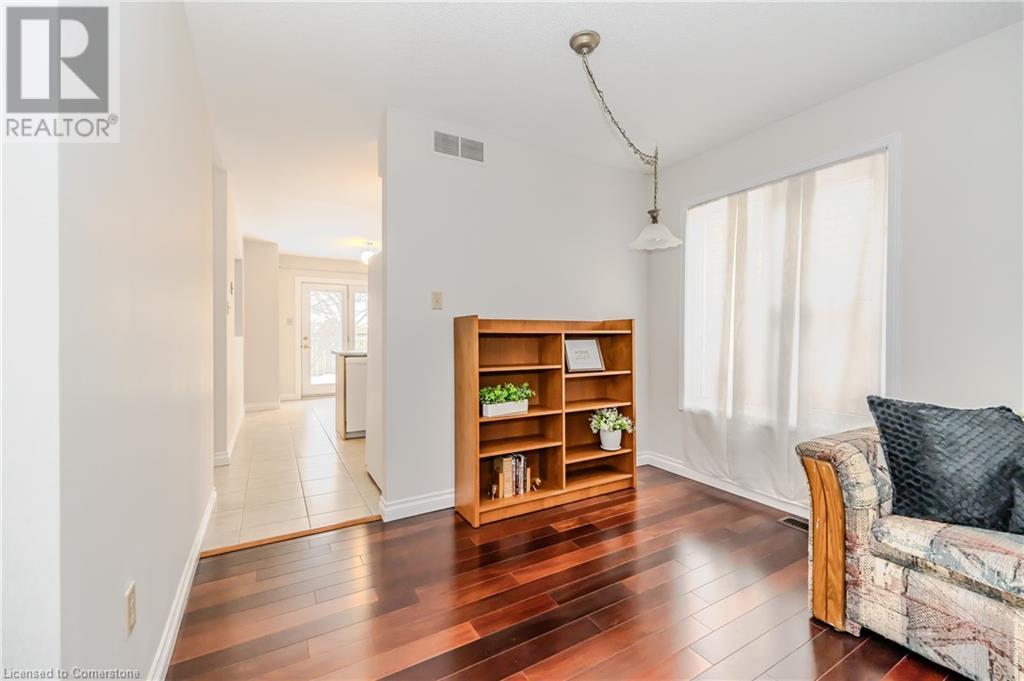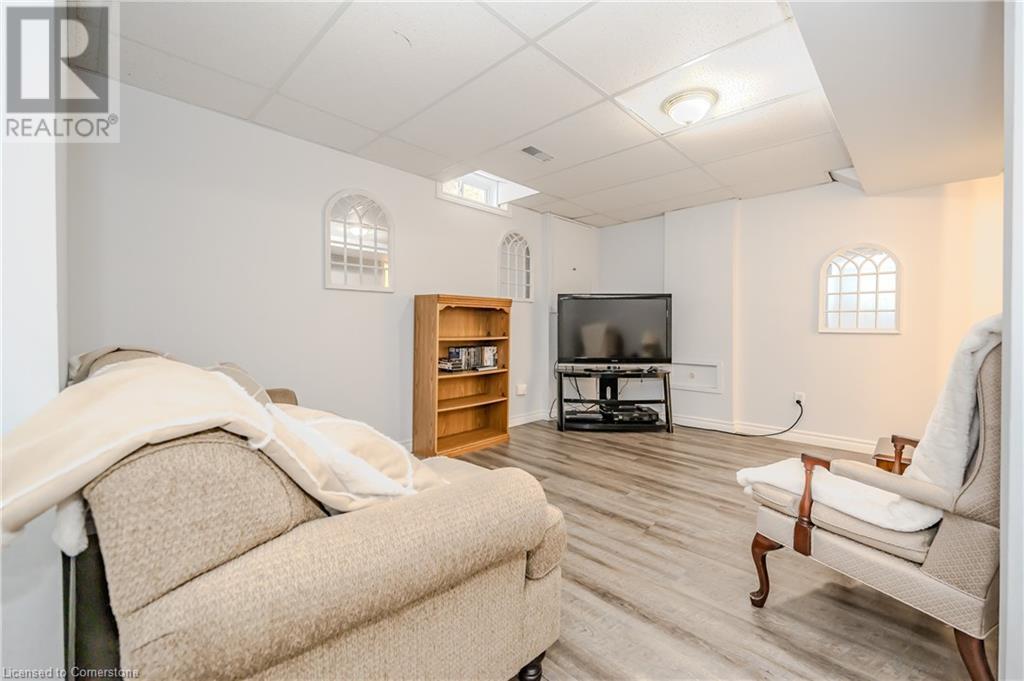4 Bedroom
3 Bathroom
2009 sqft
2 Level
None
Forced Air
$650,000
PROPERTY IS SOLD FIRM. AWAITING DEPOSIT CHEQUE. Unique and spacious 4 bedroom Semi Detached home located in a prime family friendly neighbourhood. First time offered for resale in 30 years. This one owner home has had numerous upgrades over the years. Flooring on main floor all updated and newer carpet throughout. Main bath renovated in 2017. Recreation room renovated in 2018. Rough in for shower or tub in rec room 2 piece bathroom. All windows have been upgraded over the years as have the front door, sliding door and garage door. Furnace new in 2022. The main floor features a formal living room offering a warm and inviting space to relax, a bright sunfilled eat-in kitchen with a walkout to the backyard. There is an open pass through from the kitchen to the formal dining room, making it ideal for family entertaining. The upper level features four generously sized bedrooms and a 4 piece bath, providing ample space for the whole family. The lower level includes a cozy recreation room, an office/room perfect for working from home or for guests, a large laundry room, a two piece bathroom, and reading nook with a small vertical area that would make a great wine storage area. Wonderful location near schools, shopping, bus line, parks, and Savannah Golf Course. Don't miss out on this fantastic opportunity. (id:41954)
Property Details
|
MLS® Number
|
40698647 |
|
Property Type
|
Single Family |
|
Amenities Near By
|
Golf Nearby, Park, Place Of Worship, Playground, Public Transit, Schools, Shopping |
|
Community Features
|
Community Centre, School Bus |
|
Equipment Type
|
Water Heater |
|
Features
|
Paved Driveway, Automatic Garage Door Opener |
|
Parking Space Total
|
2 |
|
Rental Equipment Type
|
Water Heater |
|
Structure
|
Porch |
Building
|
Bathroom Total
|
3 |
|
Bedrooms Above Ground
|
4 |
|
Bedrooms Total
|
4 |
|
Appliances
|
Central Vacuum - Roughed In, Dishwasher, Dryer, Refrigerator, Stove, Water Meter, Washer, Garage Door Opener |
|
Architectural Style
|
2 Level |
|
Basement Development
|
Finished |
|
Basement Type
|
Full (finished) |
|
Constructed Date
|
1992 |
|
Construction Style Attachment
|
Semi-detached |
|
Cooling Type
|
None |
|
Exterior Finish
|
Brick, Vinyl Siding |
|
Fire Protection
|
Smoke Detectors |
|
Fixture
|
Ceiling Fans |
|
Half Bath Total
|
2 |
|
Heating Fuel
|
Natural Gas |
|
Heating Type
|
Forced Air |
|
Stories Total
|
2 |
|
Size Interior
|
2009 Sqft |
|
Type
|
House |
|
Utility Water
|
Municipal Water |
Parking
Land
|
Access Type
|
Road Access, Highway Nearby |
|
Acreage
|
No |
|
Fence Type
|
Fence |
|
Land Amenities
|
Golf Nearby, Park, Place Of Worship, Playground, Public Transit, Schools, Shopping |
|
Sewer
|
Municipal Sewage System |
|
Size Depth
|
112 Ft |
|
Size Frontage
|
30 Ft |
|
Size Total Text
|
Under 1/2 Acre |
|
Zoning Description
|
Residential |
Rooms
| Level |
Type |
Length |
Width |
Dimensions |
|
Second Level |
4pc Bathroom |
|
|
Measurements not available |
|
Second Level |
Bedroom |
|
|
10'3'' x 9'4'' |
|
Second Level |
Bedroom |
|
|
15'5'' x 11'1'' |
|
Second Level |
Bedroom |
|
|
12'3'' x 8'11'' |
|
Second Level |
Primary Bedroom |
|
|
12'3'' x 13'9'' |
|
Lower Level |
2pc Bathroom |
|
|
Measurements not available |
|
Lower Level |
Bonus Room |
|
|
13'2'' x 13'0'' |
|
Lower Level |
Recreation Room |
|
|
21'1'' x 17'4'' |
|
Main Level |
2pc Bathroom |
|
|
2'8'' x 6'9'' |
|
Main Level |
Dinette |
|
|
9'10'' x 9'0'' |
|
Main Level |
Kitchen |
|
|
9'10'' x 8'4'' |
|
Main Level |
Living Room |
|
|
17'4'' x 15'9'' |
https://www.realtor.ca/real-estate/27915039/352-christopher-drive-cambridge












































