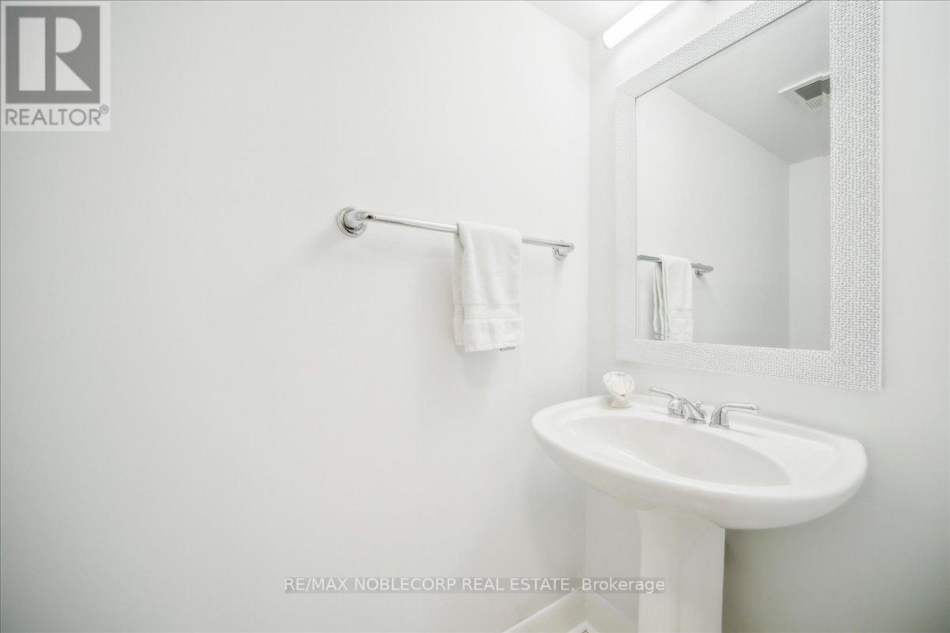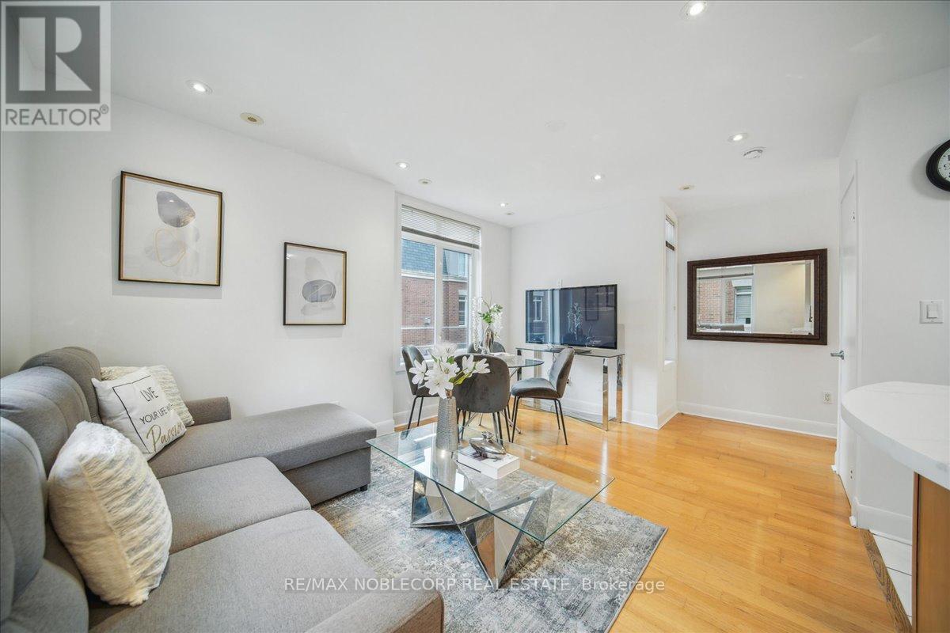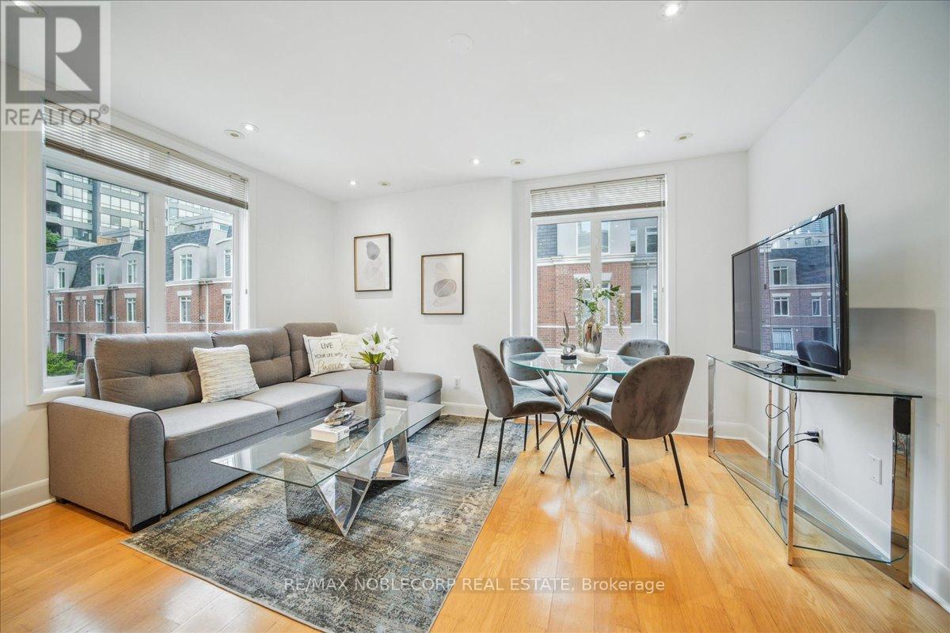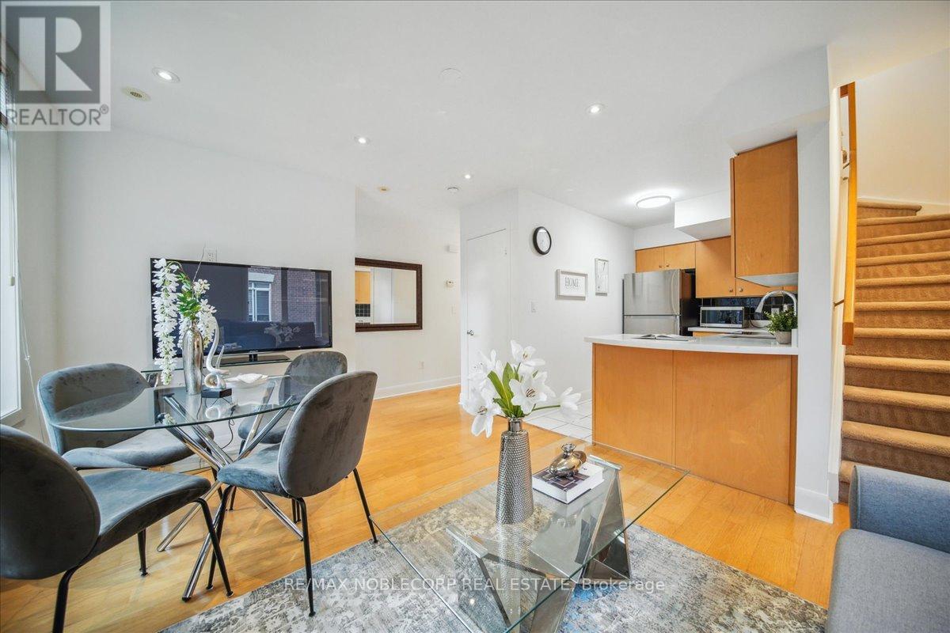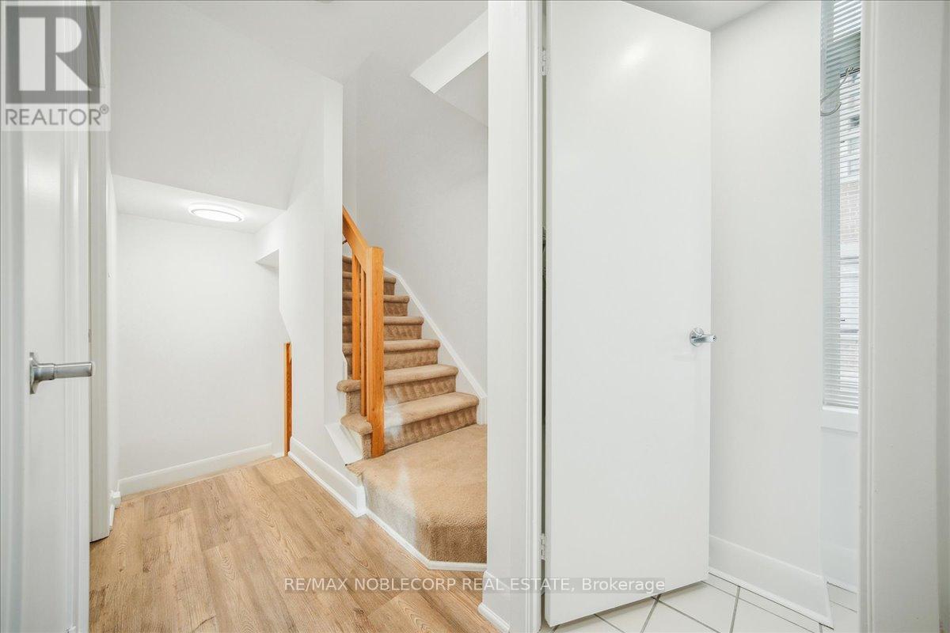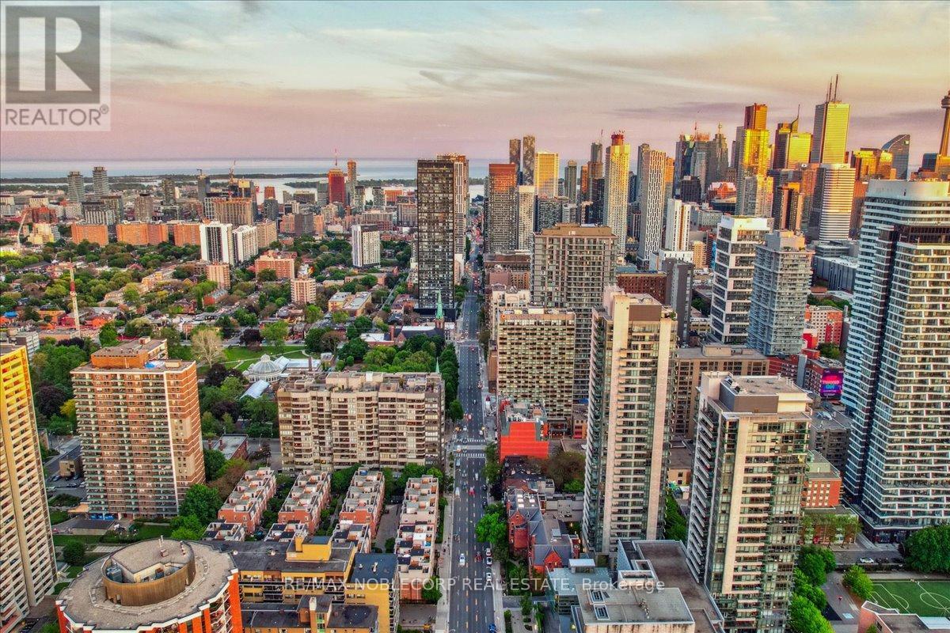352 - 415 Jarvis Street Toronto (Cabbagetown-South St. James Town), Ontario M4Y 3C1
$599,900Maintenance, Insurance, Parking, Common Area Maintenance, Water
$671.70 Monthly
Maintenance, Insurance, Parking, Common Area Maintenance, Water
$671.70 MonthlyWelcome To 415 Jarvis St Unit 352 A Stylish 2-Storey Townhome Nestled In The Heart Of Cabbagetown, Toronto. This Bright And Inviting 2 Bedroom, 2 Bathroom Corner Unit Offers Over 850 Sq Ft Of Functional Living Space And Features A Private Rooftop Terrace With Stunning City Skyline Views. Perfect For Investors Or End Users Alike, The Unit Has Been Thoughtfully Maintained And Recently Updated With Fresh Paint, New Countertops, New Light Fixtures And Newer Appliances. Enjoy The Convenience Of Being Steps From Public Transit, Schools, Shops, And All Local Amenities. A 96 Walkscore. A Rare Opportunity To Own In One Of Torontos Most Vibrant Communities! (id:41954)
Property Details
| MLS® Number | C12179501 |
| Property Type | Single Family |
| Community Name | Cabbagetown-South St. James Town |
| Amenities Near By | Hospital, Park, Place Of Worship, Public Transit |
| Community Features | Pet Restrictions, Community Centre |
| Features | Lighting, Balcony |
| Parking Space Total | 1 |
| View Type | City View |
Building
| Bathroom Total | 2 |
| Bedrooms Above Ground | 2 |
| Bedrooms Total | 2 |
| Amenities | Visitor Parking, Storage - Locker |
| Appliances | Window Coverings |
| Cooling Type | Central Air Conditioning |
| Exterior Finish | Brick |
| Flooring Type | Ceramic, Hardwood, Laminate |
| Foundation Type | Unknown |
| Half Bath Total | 1 |
| Heating Fuel | Natural Gas |
| Heating Type | Forced Air |
| Stories Total | 2 |
| Size Interior | 800 - 899 Sqft |
| Type | Row / Townhouse |
Parking
| Underground | |
| Garage |
Land
| Acreage | No |
| Land Amenities | Hospital, Park, Place Of Worship, Public Transit |
Rooms
| Level | Type | Length | Width | Dimensions |
|---|---|---|---|---|
| Second Level | Primary Bedroom | 3.18 m | 2.5 m | 3.18 m x 2.5 m |
| Second Level | Bedroom 2 | 3.05 m | 2.87 m | 3.05 m x 2.87 m |
| Main Level | Kitchen | 3.01 m | 2.11 m | 3.01 m x 2.11 m |
| Main Level | Living Room | 4.19 m | 3.55 m | 4.19 m x 3.55 m |
| Upper Level | Other | 6.23 m | 2.87 m | 6.23 m x 2.87 m |
Interested?
Contact us for more information









