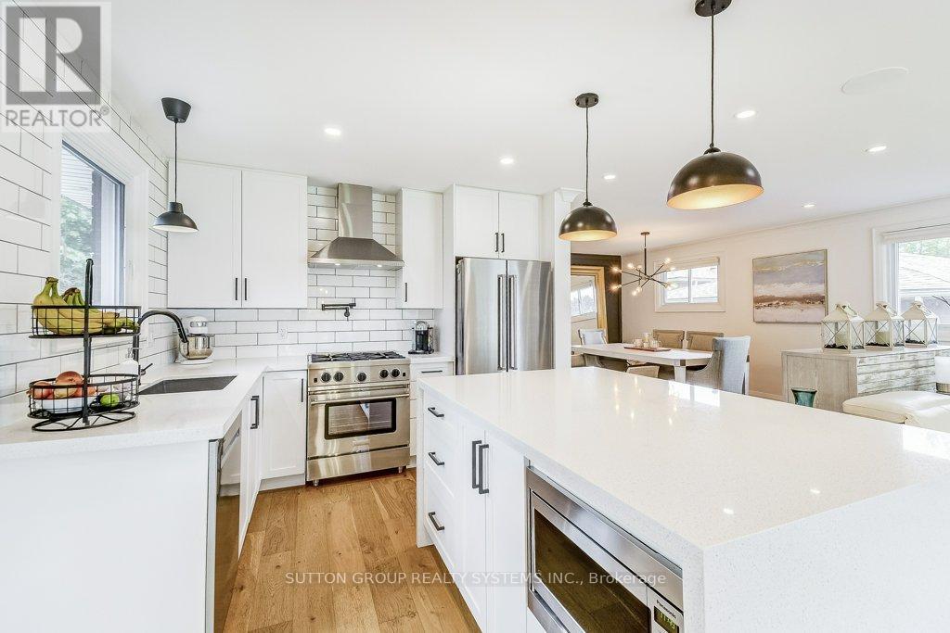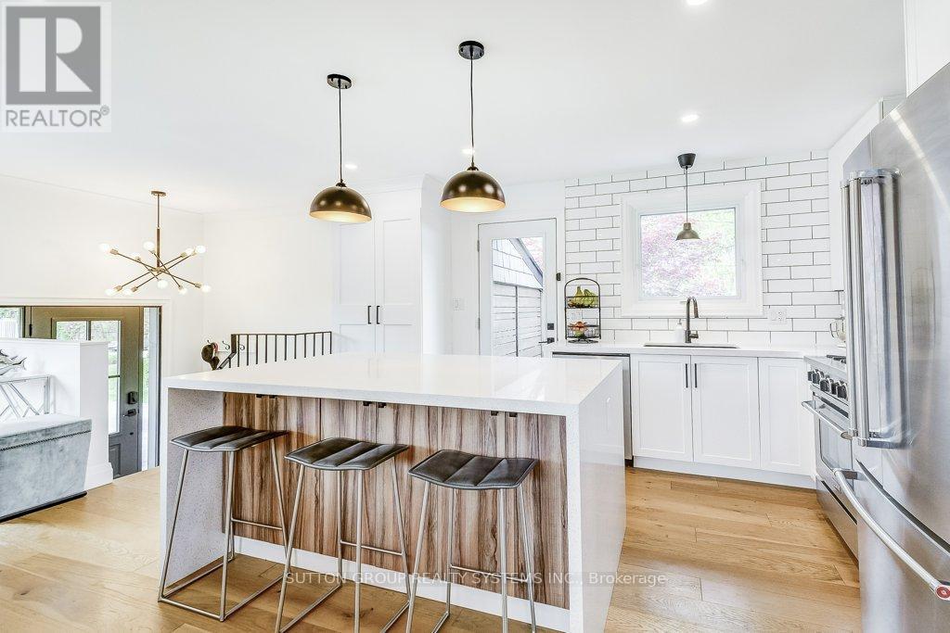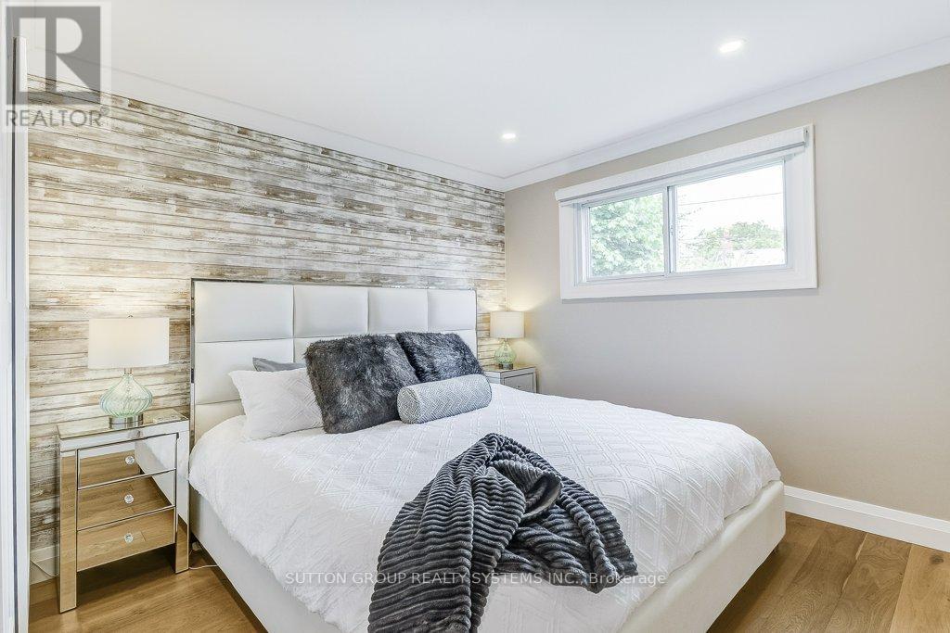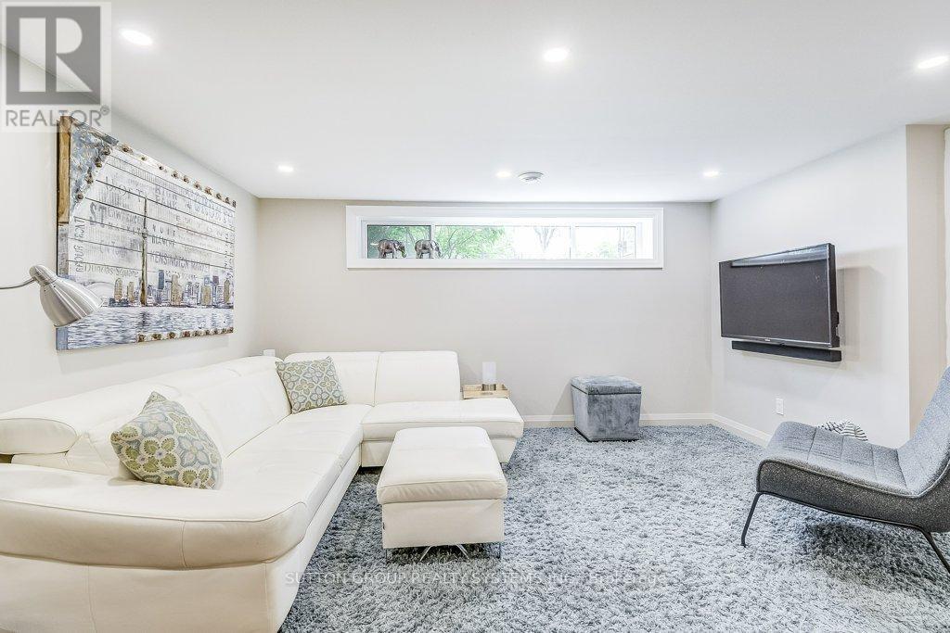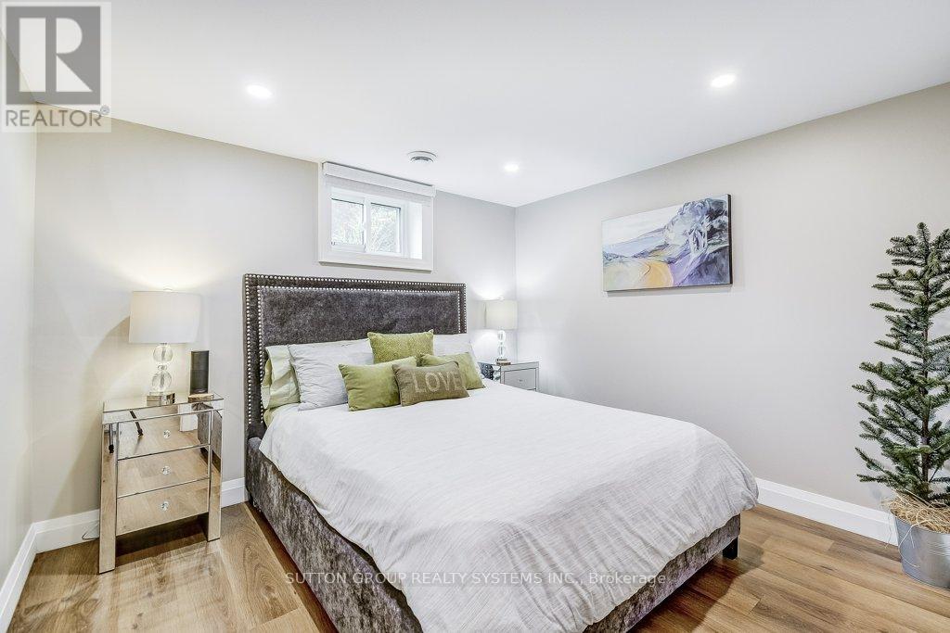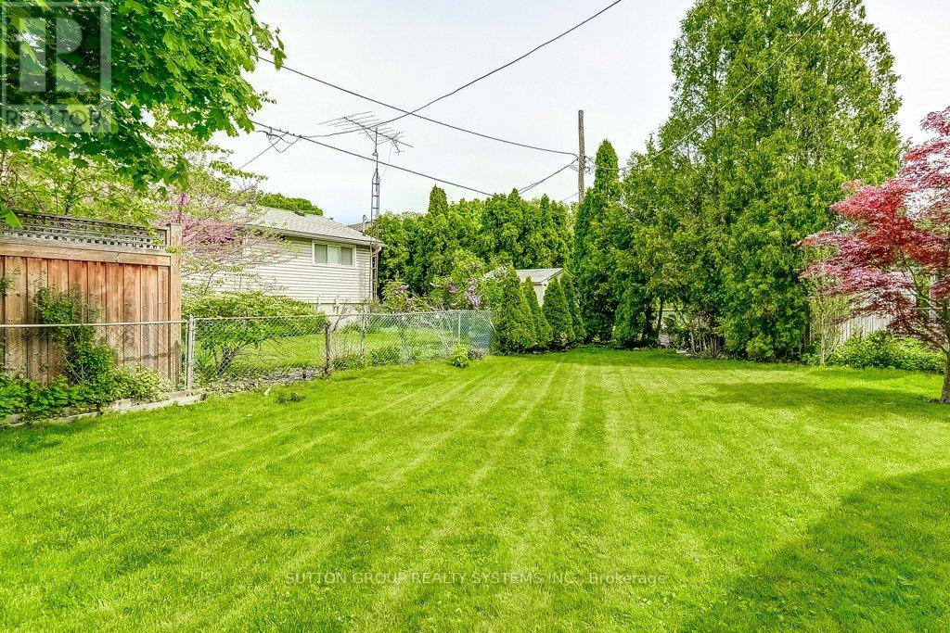3519 Braemore Place Burlington (Roseland), Ontario L7N 2N1
$1,249,000
Exceptional Renovation, Light-Filled, Brick 2 + 2 Bedroom Bungalow, Extensive List of Thoughtful Renovations + Improvements. Sprawling main floor ideal for entertaining. Well Located in Desirable South Burlington on a Quiet, Safe Cul-De-Sac! 145' Deep Irregular Lot. Open Concept Kitchen, Quartz Counters & S/S Appliances. Hardwood though-out main floor, Electric Fireplace with Wooden Mantel, Pot Lighting Throughout. Side Door Walkout to Private Deck and Fully Fenced Yard. Finished Lower Level with Two Additional Bedrooms, 3-Piece Bath, Rec Room with Exercise Area, Nicely Finished Laundry Room. Most Renovations done in 2022 including Kitchen, Baths, Flooring, Roof Shingles, Eaves, Soffits, Fascia, Exterior Doors & Deck. 2 Baths, New Driveway(2023), New Front and Side Door Screens, Outdoor Pot Lights and BBQ gas line added+++ (id:41954)
Open House
This property has open houses!
2:00 pm
Ends at:4:00 pm
Property Details
| MLS® Number | W12185076 |
| Property Type | Single Family |
| Community Name | Roseland |
| Features | Cul-de-sac, Irregular Lot Size, Carpet Free |
| Parking Space Total | 5 |
| Structure | Deck, Shed |
Building
| Bathroom Total | 2 |
| Bedrooms Above Ground | 2 |
| Bedrooms Below Ground | 2 |
| Bedrooms Total | 4 |
| Amenities | Fireplace(s) |
| Appliances | Blinds, Dishwasher, Dryer, Water Heater, Microwave, Hood Fan, Stove, Washer, Window Coverings, Refrigerator |
| Architectural Style | Raised Bungalow |
| Basement Development | Finished |
| Basement Type | Full (finished) |
| Construction Style Attachment | Detached |
| Cooling Type | Central Air Conditioning |
| Exterior Finish | Brick |
| Fireplace Present | Yes |
| Fireplace Total | 1 |
| Flooring Type | Hardwood, Vinyl |
| Foundation Type | Block |
| Heating Fuel | Natural Gas |
| Heating Type | Forced Air |
| Stories Total | 1 |
| Size Interior | 1100 - 1500 Sqft |
| Type | House |
| Utility Water | Municipal Water |
Parking
| Carport | |
| No Garage |
Land
| Acreage | No |
| Fence Type | Fenced Yard |
| Landscape Features | Landscaped |
| Sewer | Sanitary Sewer |
| Size Depth | 145 Ft |
| Size Frontage | 35 Ft |
| Size Irregular | 35 X 145 Ft ; Rear 53.78 Feet |
| Size Total Text | 35 X 145 Ft ; Rear 53.78 Feet |
Rooms
| Level | Type | Length | Width | Dimensions |
|---|---|---|---|---|
| Basement | Utility Room | 3.38 m | 2.74 m | 3.38 m x 2.74 m |
| Basement | Bedroom 3 | 4.04 m | 3.21 m | 4.04 m x 3.21 m |
| Basement | Bedroom 4 | 3.21 m | 3 m | 3.21 m x 3 m |
| Basement | Recreational, Games Room | 4.25 m | 3.36 m | 4.25 m x 3.36 m |
| Basement | Exercise Room | 6.77 m | 3.24 m | 6.77 m x 3.24 m |
| Basement | Laundry Room | 3.02 m | 2.12 m | 3.02 m x 2.12 m |
| Main Level | Living Room | 6.24 m | 6.22 m | 6.24 m x 6.22 m |
| Main Level | Dining Room | 4.34 m | 3.68 m | 4.34 m x 3.68 m |
| Main Level | Kitchen | 3.59 m | 3.15 m | 3.59 m x 3.15 m |
| Main Level | Primary Bedroom | 3.88 m | 3.02 m | 3.88 m x 3.02 m |
| Main Level | Bedroom 2 | 3.68 m | 2.85 m | 3.68 m x 2.85 m |
https://www.realtor.ca/real-estate/28392666/3519-braemore-place-burlington-roseland-roseland
Interested?
Contact us for more information




