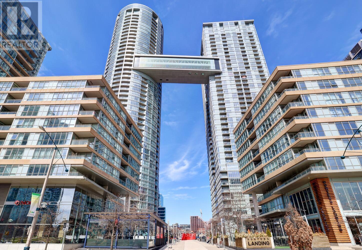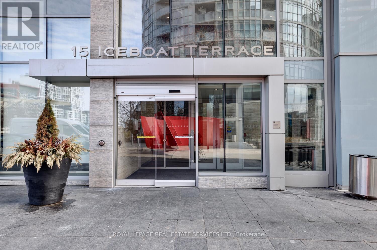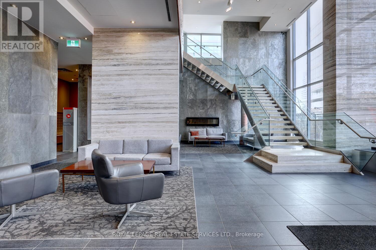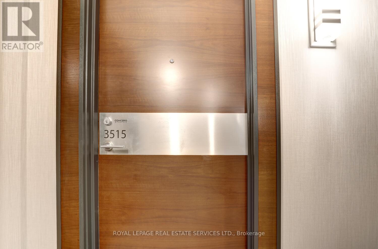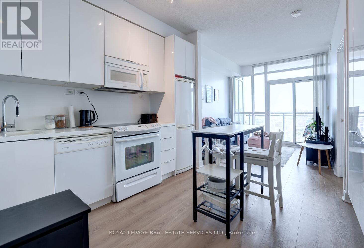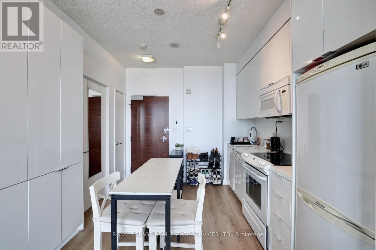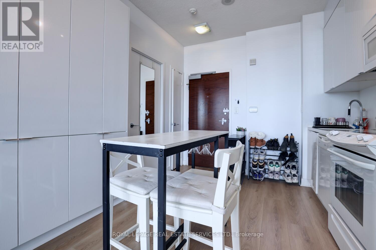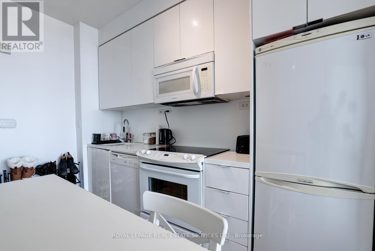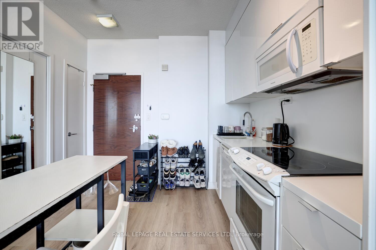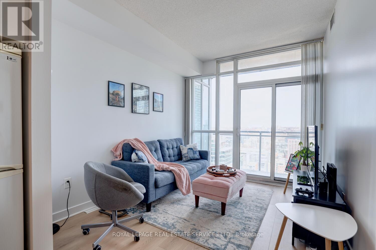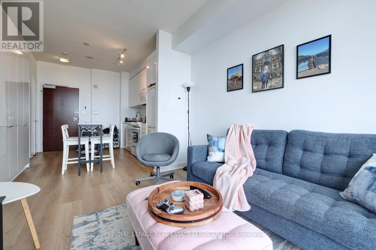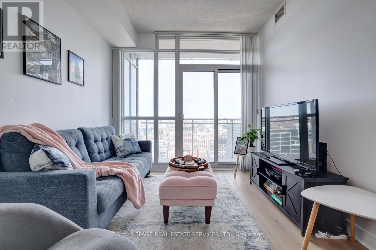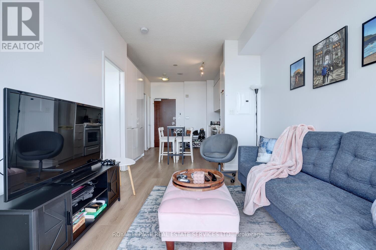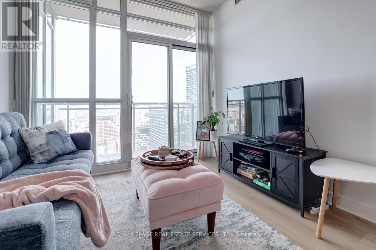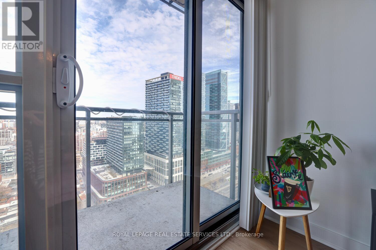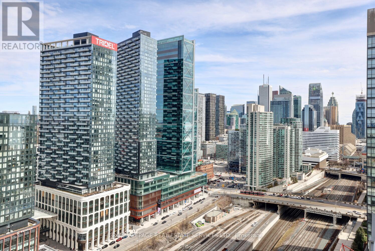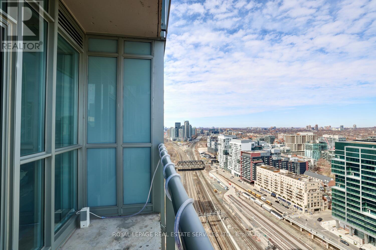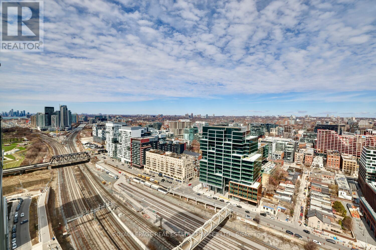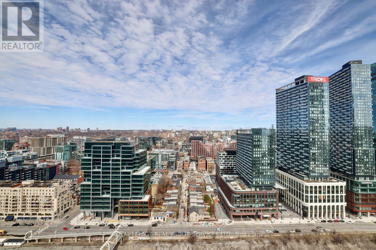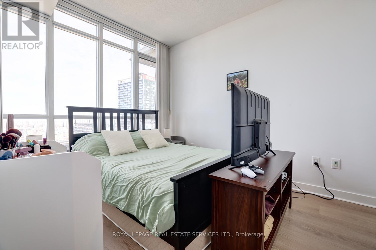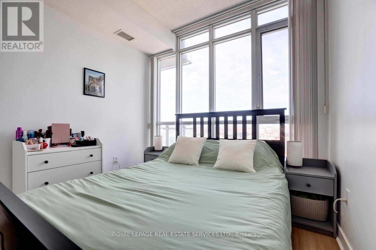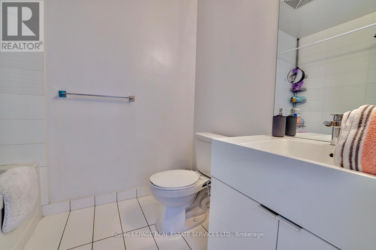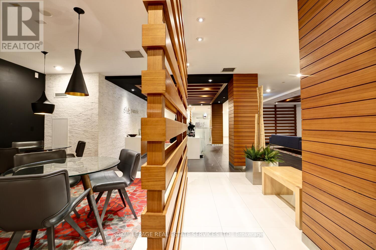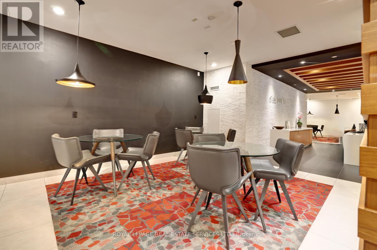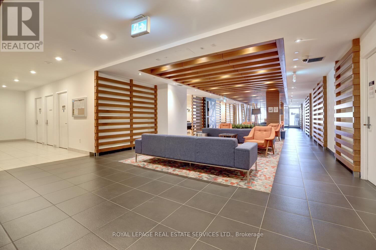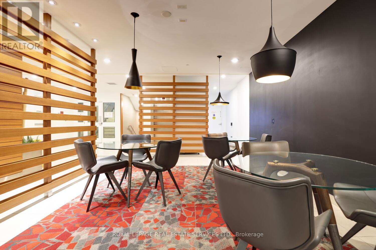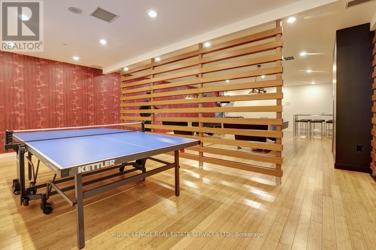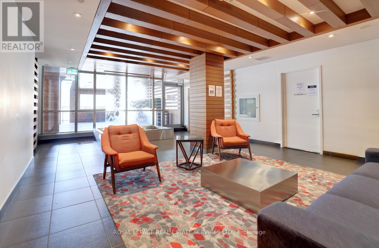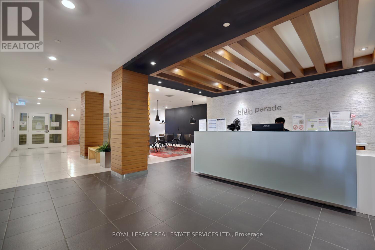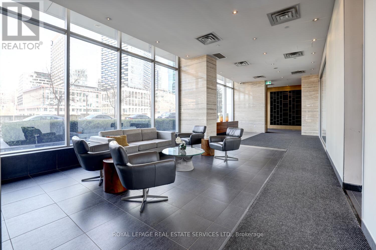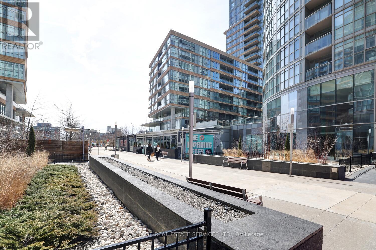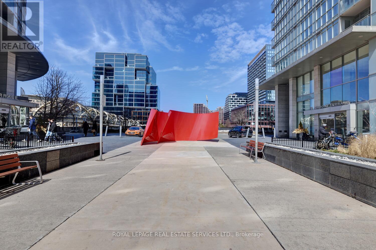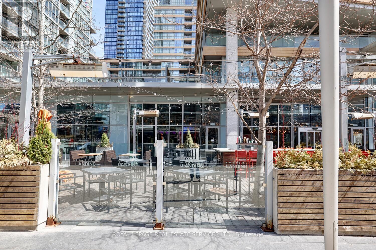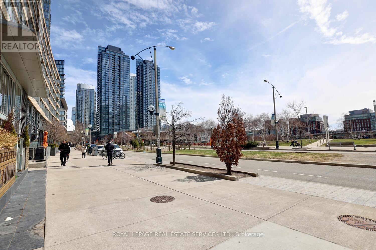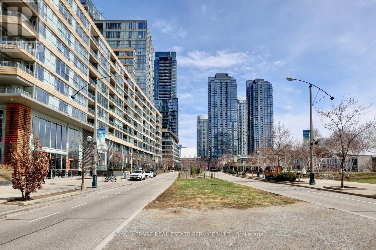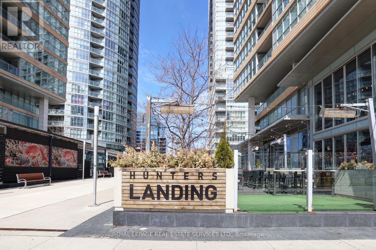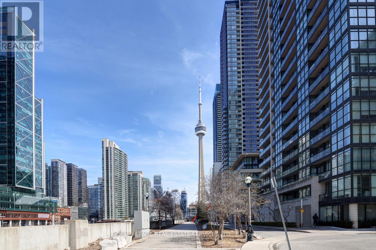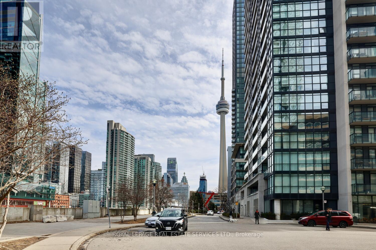1 Bedroom
1 Bathroom
0 - 499 sqft
Central Air Conditioning, Ventilation System
Forced Air
$460,000Maintenance, Heat, Water, Common Area Maintenance, Insurance
$371.33 Monthly
Welcome to Parade Condos by Concord Adex. Ideally situated on quiet street right across from bridge to The Well! Very efficient 1 bedroom layout offering floor-to-ceiling wall-to-wall windows, standalone balcony offering unobstructed north views, lots of kitchen cabinets, large closets. Just a short walk to the trendy shopping and foodie destination at "The Well"! Walking distance to multiple restaurants, bars, grocers, elementary school, community recreational centre, library, lakeshore, streetcar stops, Cn Tower, & More! Adjacent to 8 acre Canoe Landing park and sports field offering soccer field, children's playground, off leash dog park, picnic and yoga areas, and walking/jogging pathways & more. Living Here Means Access To An Array Of World-Class Amenities Located In The "Parade Club" Including An Indoor Swimming Pool, Fully Equipped Fitness Center, Yoga Studio, Ping-Pong And Pool Tables, Rooftop Terrace With BBQ Areas, Theatre Room, Party Room, Squash Courts, And 24-Hour Concierge Service. Additionally, The Building Offers Guest Suites, A Kids Play Area, And Ample Visitor Parking. Located In The Heart Of City Place, You Are Steps Away From Toronto's Top Attractions Like The CN Tower, Rogers Centre, And The Waterfront, With Easy Access To Transit And The Gardiner Expressway. (id:41954)
Property Details
|
MLS® Number
|
C12373883 |
|
Property Type
|
Single Family |
|
Community Name
|
Waterfront Communities C1 |
|
Community Features
|
Pet Restrictions |
|
Features
|
Elevator, Wheelchair Access, Balcony, Trash Compactor, Guest Suite, Sauna |
Building
|
Bathroom Total
|
1 |
|
Bedrooms Above Ground
|
1 |
|
Bedrooms Total
|
1 |
|
Amenities
|
Security/concierge, Exercise Centre, Recreation Centre |
|
Appliances
|
Garage Door Opener Remote(s), Dishwasher, Dryer, Microwave, Range, Stove, Washer, Window Coverings, Refrigerator |
|
Cooling Type
|
Central Air Conditioning, Ventilation System |
|
Exterior Finish
|
Concrete |
|
Fire Protection
|
Alarm System, Security Guard, Smoke Detectors |
|
Flooring Type
|
Laminate, Tile |
|
Foundation Type
|
Concrete |
|
Heating Fuel
|
Electric |
|
Heating Type
|
Forced Air |
|
Size Interior
|
0 - 499 Sqft |
|
Type
|
Apartment |
Parking
Land
|
Acreage
|
No |
|
Zoning Description
|
Bl1994 |
Rooms
| Level |
Type |
Length |
Width |
Dimensions |
|
Flat |
Kitchen |
3.5 m |
2.18 m |
3.5 m x 2.18 m |
|
Flat |
Living Room |
3.44 m |
2.97 m |
3.44 m x 2.97 m |
|
Flat |
Bedroom |
3.47 m |
2.94 m |
3.47 m x 2.94 m |
|
Flat |
Bathroom |
2.4 m |
1.9 m |
2.4 m x 1.9 m |
https://www.realtor.ca/real-estate/28798408/3515-15-iceboat-terrace-toronto-waterfront-communities-waterfront-communities-c1
