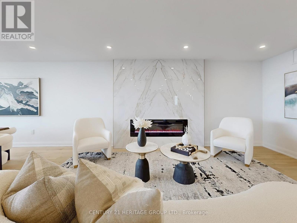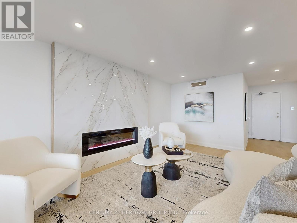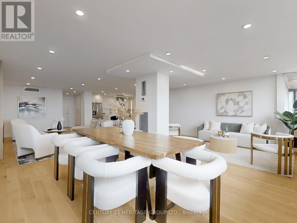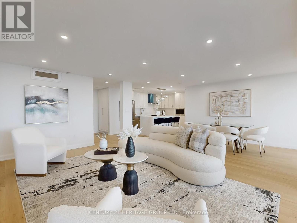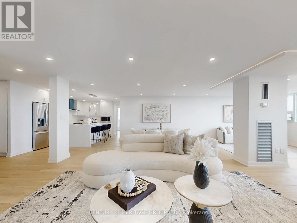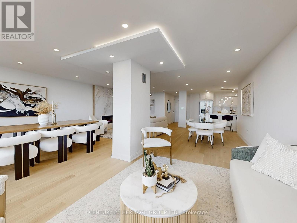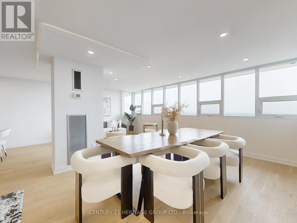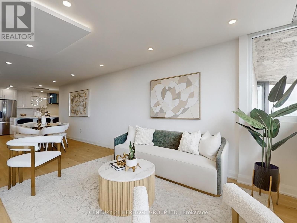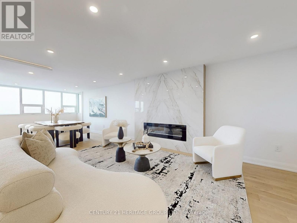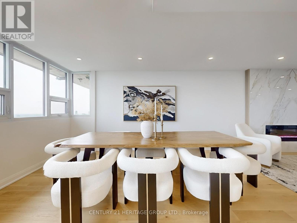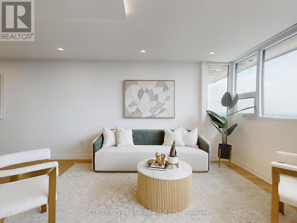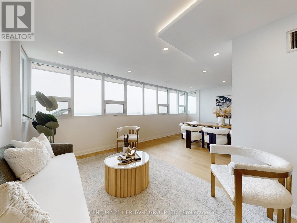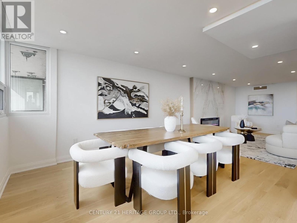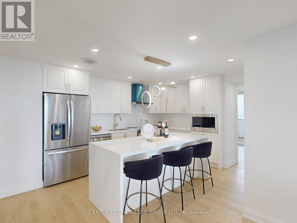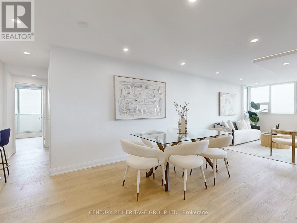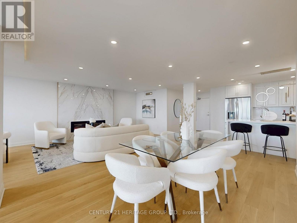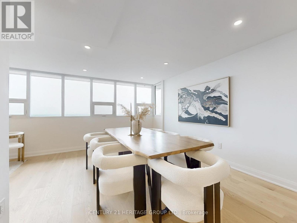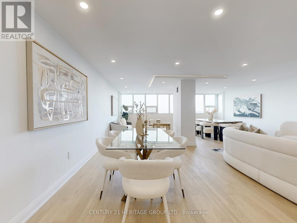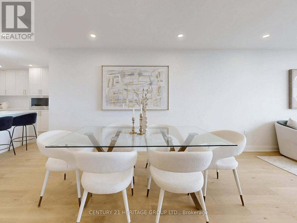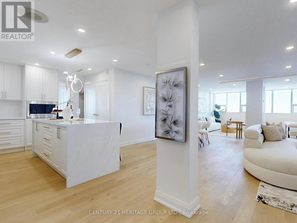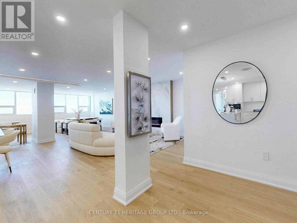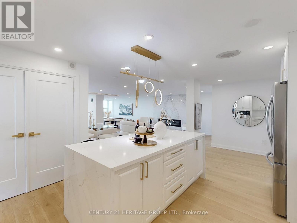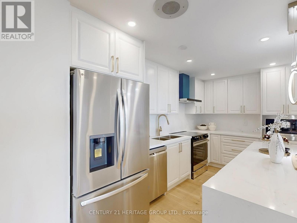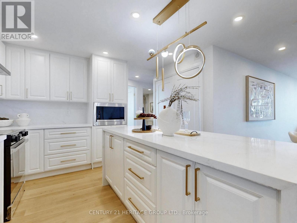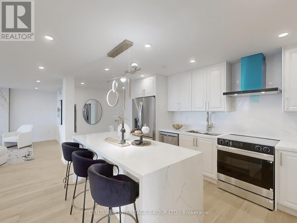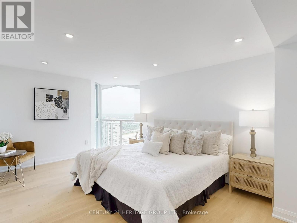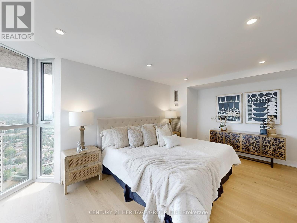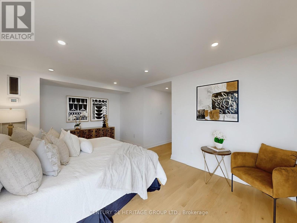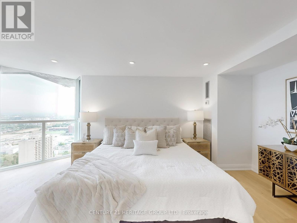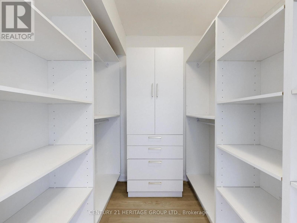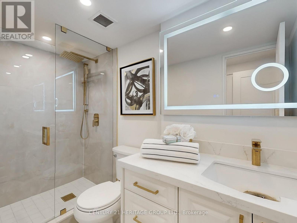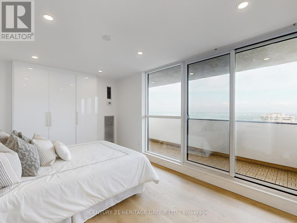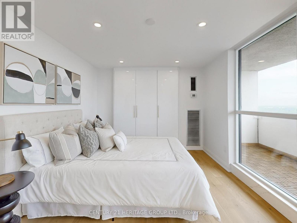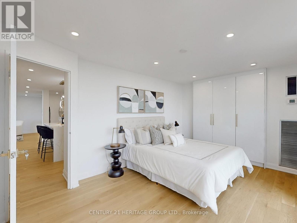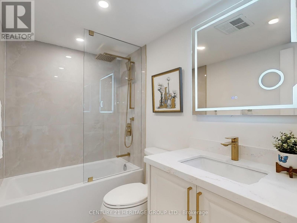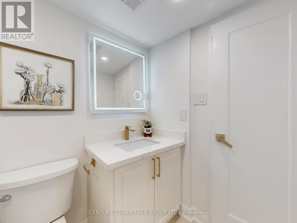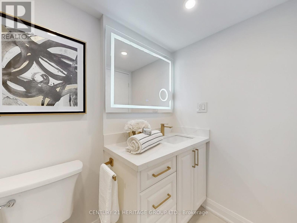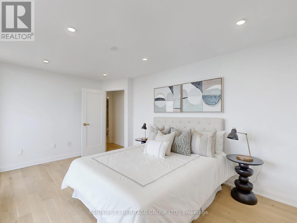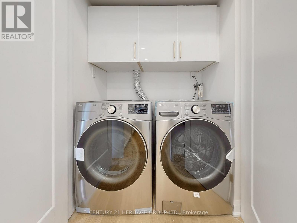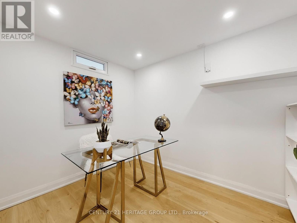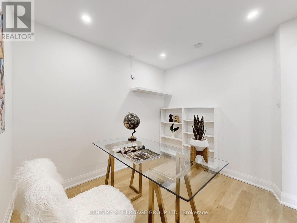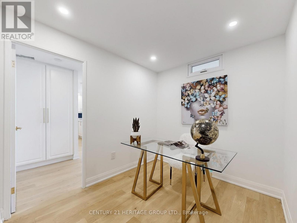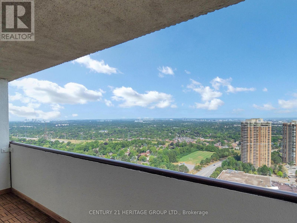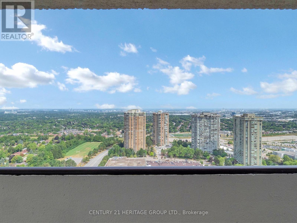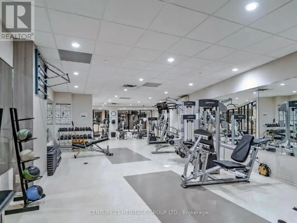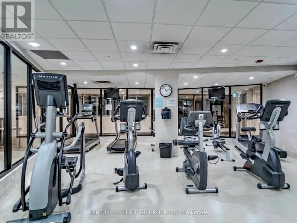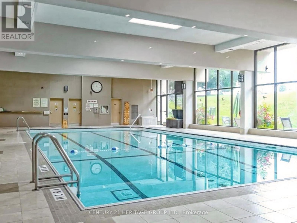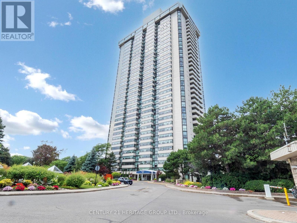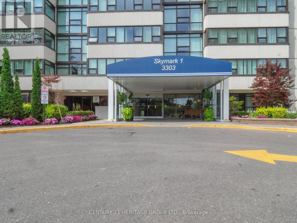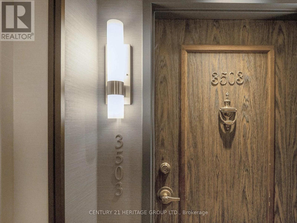3 Bedroom
2 Bathroom
1600 - 1799 sqft
Fireplace
Indoor Pool, Outdoor Pool
Central Air Conditioning
$968,800Maintenance, Heat, Water, Electricity, Cable TV, Common Area Maintenance, Insurance, Parking
$1,374.66 Monthly
**A MUST SEE** Welcome to more than 1600 sqf of living space! Open Balcony corner unit, All Inclusive utilities + Internet. Prestigious Skymark 1 by Tridel. Rarely Offered N.E Corner Unit. UNOBSTRUCTED view to North, East and partially South (Airplane view). Top to bottom renovated unit, Custom Design Kitchen with Quartz Islands and Quartz Backsplash, Engineering Hardwood Floor all through, full of Natural lights and Dimmer Switch Pot lights, Outstanding Electrical fireplace, 24-hour gatehouse security, 5-star amenities including indoor & outdoor pools, tennis courts, gym, table tennis, card room, billiards, golf, study Room and meeting room. The building boasts large, beautiful gardens with a waterfall, a lounge area, and walking trails. Ample visitor parking is available as well. Walking distance To Shopping plaza, No-frills, Banks, Restaurants, next to 404/Dvp,401,407. Hospital and Seneca College. Lobby, Hallways and entrance doors will be new within the next two months. Don't miss out! (id:41954)
Property Details
|
MLS® Number
|
C12366162 |
|
Property Type
|
Single Family |
|
Community Name
|
Don Valley Village |
|
Amenities Near By
|
Hospital, Schools |
|
Community Features
|
Pets Not Allowed, Community Centre |
|
Features
|
Balcony |
|
Parking Space Total
|
1 |
|
Pool Type
|
Indoor Pool, Outdoor Pool |
|
Structure
|
Tennis Court |
|
View Type
|
View, City View |
Building
|
Bathroom Total
|
2 |
|
Bedrooms Above Ground
|
2 |
|
Bedrooms Below Ground
|
1 |
|
Bedrooms Total
|
3 |
|
Amenities
|
Exercise Centre, Recreation Centre, Visitor Parking, Fireplace(s), Security/concierge |
|
Appliances
|
Garage Door Opener Remote(s), Dishwasher, Dryer, Hood Fan, Stove, Washer, Refrigerator |
|
Cooling Type
|
Central Air Conditioning |
|
Exterior Finish
|
Concrete |
|
Fire Protection
|
Alarm System, Smoke Detectors |
|
Fireplace Present
|
Yes |
|
Flooring Type
|
Hardwood |
|
Size Interior
|
1600 - 1799 Sqft |
|
Type
|
Apartment |
Parking
Land
|
Acreage
|
No |
|
Land Amenities
|
Hospital, Schools |
Rooms
| Level |
Type |
Length |
Width |
Dimensions |
|
Main Level |
Dining Room |
5 m |
4 m |
5 m x 4 m |
|
Main Level |
Living Room |
10 m |
5 m |
10 m x 5 m |
|
Main Level |
Kitchen |
4.5 m |
3.3 m |
4.5 m x 3.3 m |
|
Main Level |
Family Room |
4.3 m |
6.6 m |
4.3 m x 6.6 m |
|
Main Level |
Den |
2.5 m |
2.4 m |
2.5 m x 2.4 m |
|
Main Level |
Bedroom |
7.2 m |
3.6 m |
7.2 m x 3.6 m |
|
Main Level |
Bedroom 2 |
4.5 m |
3.3 m |
4.5 m x 3.3 m |
https://www.realtor.ca/real-estate/28781147/3503-3303-don-mills-road-toronto-don-valley-village-don-valley-village
