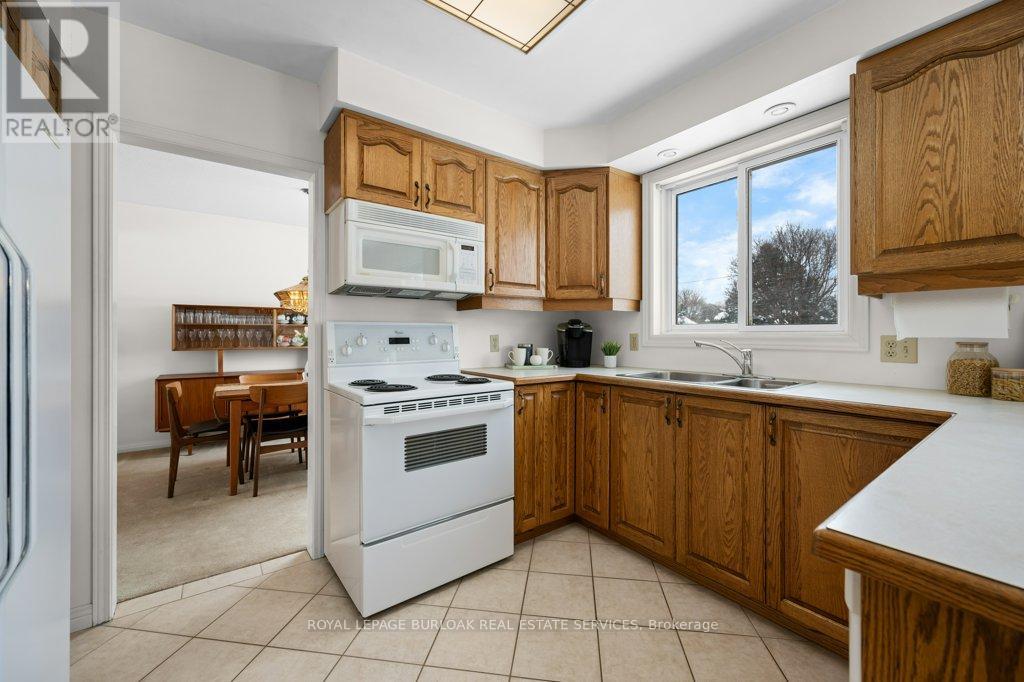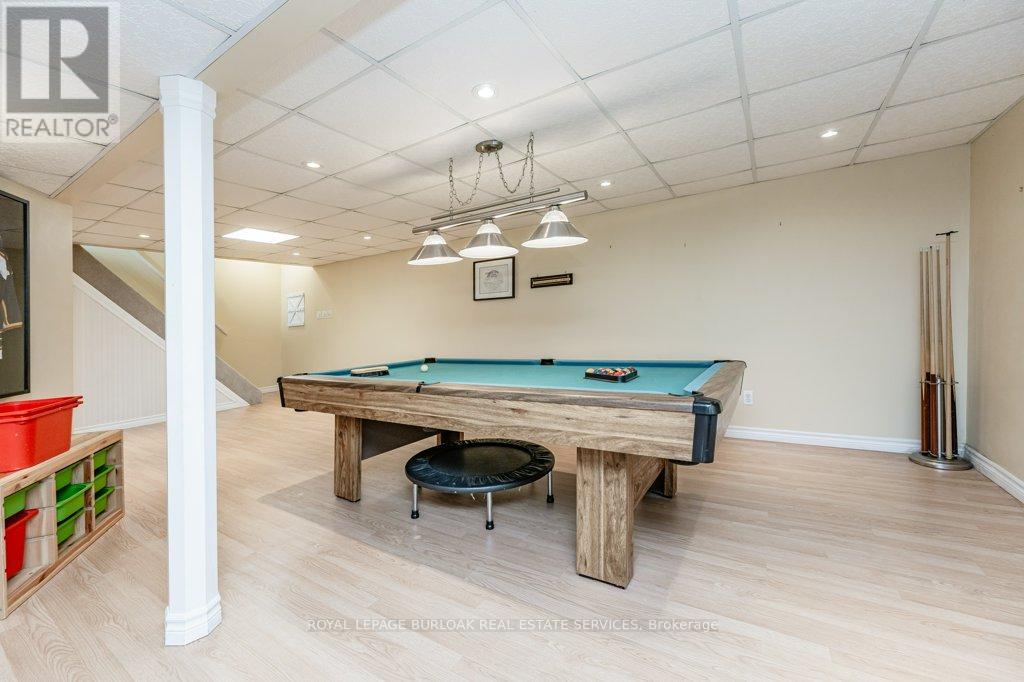3501 Regal Road Burlington (Roseland), Ontario L7N 1M2
$1,699,000
PRESTIGIOUS RAVENSWOOD IN ROSELAND. FOUR BEDROOM TWO STOREY ON A LARGE PRIVATE LOT WITHIN GROUND POOL SITUATED IN THE HEART OF TUCK SCHOOL NEIGHBOURHOOD AND STEPS TO ALLAMENITIES INCLUDING BEAUTIFUL PARKS, SHOPPING, TRANSIT AND MINUTES AWAY FROM HIGHWAYS ANDGO STATIONS. THIS TWO OWNER HOME HAS BEEN WELL MAINTAINED WITH MANY UPDATES OVER THE 29YEARS BY THIS 2ND OWNER. UPDATES INCLUDE WINDOWS AND DOORS, FURNACE AC - 2015, SHINGLES AREOLDER AND IN VERY GOOD CONDITION. FOUR SPACIOUS BEDROOMS, LARGE MAIN BATH, BRIGHT NATURALLIGHT THROUGHOUT. EATIN KITCHEN OPEN TO FAMILY ROOM WITH GAS FIREPLACE AND WALK OUT TOTHREE SEASON SUNROOM AND POOL/GARDENS. HUGE LIVING ROOM WITH OVERSIZED WINDOW, SEPARATEDINING ROOM. FULLY FINISHED LOWER LEVEL AND PLENTY OF STORAGE. FULL DOUBLE GARAGE, PAVEDDOUBLE DRIVEWAY, RELAXING COVERED FRONT PORCH WITH GARAGE ENTRY. UPDATED INSULATION INATTICS. EXCELLENT FAMILY NEIGHBOURHOOD WITH PLENTY OF YOUNG FAMILIES. (id:41954)
Open House
This property has open houses!
2:00 pm
Ends at:4:00 pm
Property Details
| MLS® Number | W11981493 |
| Property Type | Single Family |
| Community Name | Roseland |
| Amenities Near By | Park, Public Transit, Schools |
| Community Features | School Bus |
| Equipment Type | Water Heater |
| Features | Irregular Lot Size |
| Parking Space Total | 6 |
| Pool Type | Inground Pool |
| Rental Equipment Type | Water Heater |
Building
| Bathroom Total | 2 |
| Bedrooms Above Ground | 4 |
| Bedrooms Total | 4 |
| Amenities | Fireplace(s) |
| Appliances | Garage Door Opener Remote(s), Central Vacuum, Water Heater, Water Meter, Dryer, Washer, Window Coverings |
| Basement Development | Finished |
| Basement Type | N/a (finished) |
| Construction Style Attachment | Detached |
| Cooling Type | Central Air Conditioning |
| Exterior Finish | Brick, Steel |
| Fireplace Present | Yes |
| Fireplace Total | 1 |
| Foundation Type | Block |
| Half Bath Total | 1 |
| Heating Fuel | Natural Gas |
| Heating Type | Forced Air |
| Stories Total | 2 |
| Type | House |
| Utility Water | Municipal Water |
Parking
| Attached Garage | |
| Garage |
Land
| Acreage | No |
| Fence Type | Fenced Yard |
| Land Amenities | Park, Public Transit, Schools |
| Landscape Features | Landscaped |
| Sewer | Sanitary Sewer |
| Size Depth | 122 Ft |
| Size Frontage | 60 Ft |
| Size Irregular | 60 X 122 Ft ; 65.07 Ft X 124.25 Ft X 60.07 Ft X 122.40 |
| Size Total Text | 60 X 122 Ft ; 65.07 Ft X 124.25 Ft X 60.07 Ft X 122.40|under 1/2 Acre |
Rooms
| Level | Type | Length | Width | Dimensions |
|---|---|---|---|---|
| Second Level | Bedroom 4 | 3.48 m | 2.78 m | 3.48 m x 2.78 m |
| Second Level | Primary Bedroom | 3.49 m | 4.72 m | 3.49 m x 4.72 m |
| Second Level | Bedroom 2 | 4.01 m | 3.19 m | 4.01 m x 3.19 m |
| Second Level | Bedroom 3 | 2.95 m | 3.2 m | 2.95 m x 3.2 m |
| Basement | Recreational, Games Room | 6.72 m | 8.4 m | 6.72 m x 8.4 m |
| Main Level | Eating Area | 3.45 m | 2.71 m | 3.45 m x 2.71 m |
| Main Level | Dining Room | 3.41 m | 3.04 m | 3.41 m x 3.04 m |
| Main Level | Family Room | 3.54 m | 5.98 m | 3.54 m x 5.98 m |
| Main Level | Foyer | 3.45 m | 1.86 m | 3.45 m x 1.86 m |
| Main Level | Kitchen | 3.45 m | 1.86 m | 3.45 m x 1.86 m |
| Main Level | Living Room | 3.83 m | 5.49 m | 3.83 m x 5.49 m |
| Main Level | Sunroom | 4.48 m | 4.97 m | 4.48 m x 4.97 m |
https://www.realtor.ca/real-estate/27936776/3501-regal-road-burlington-roseland-roseland
Interested?
Contact us for more information









































