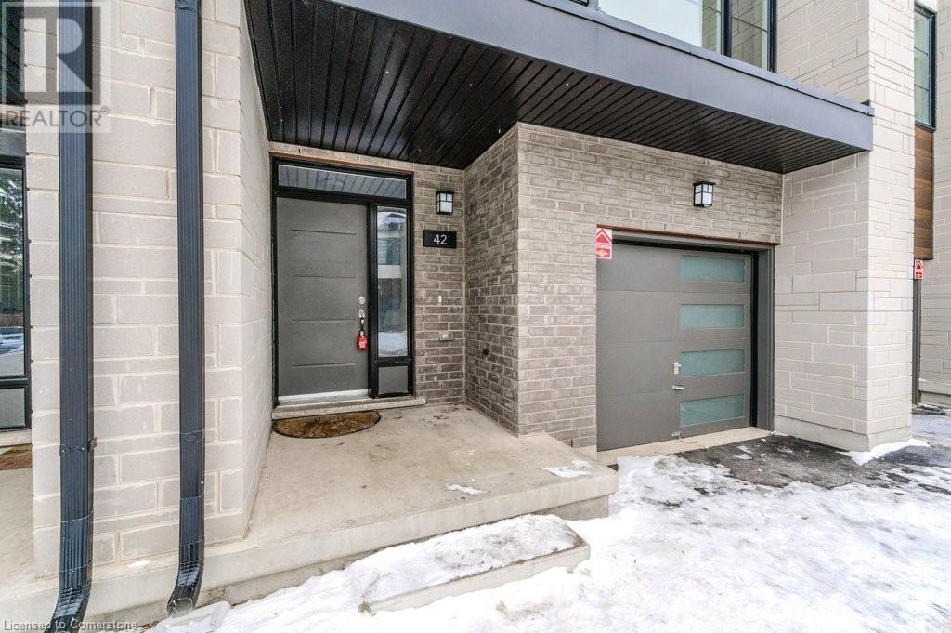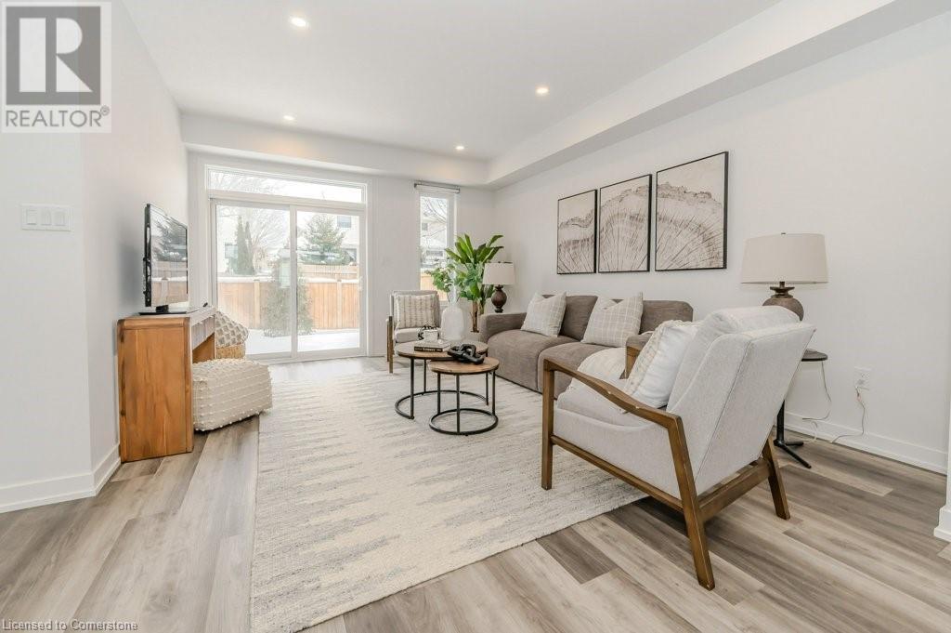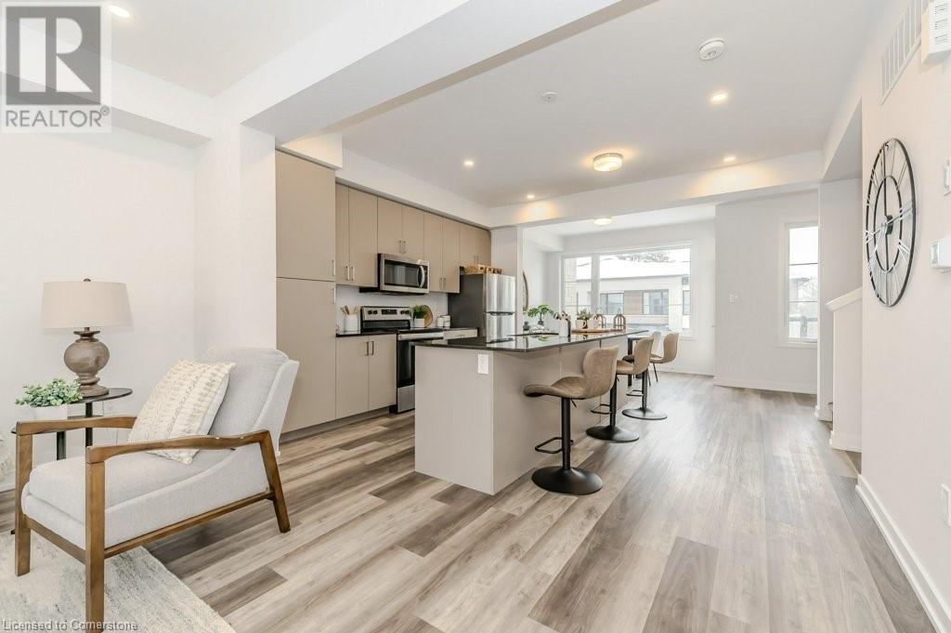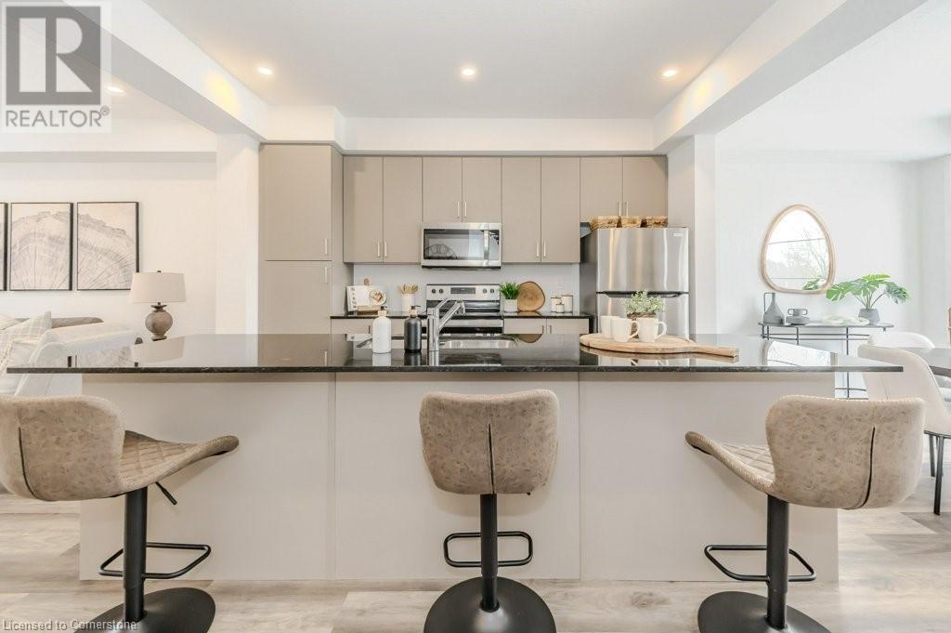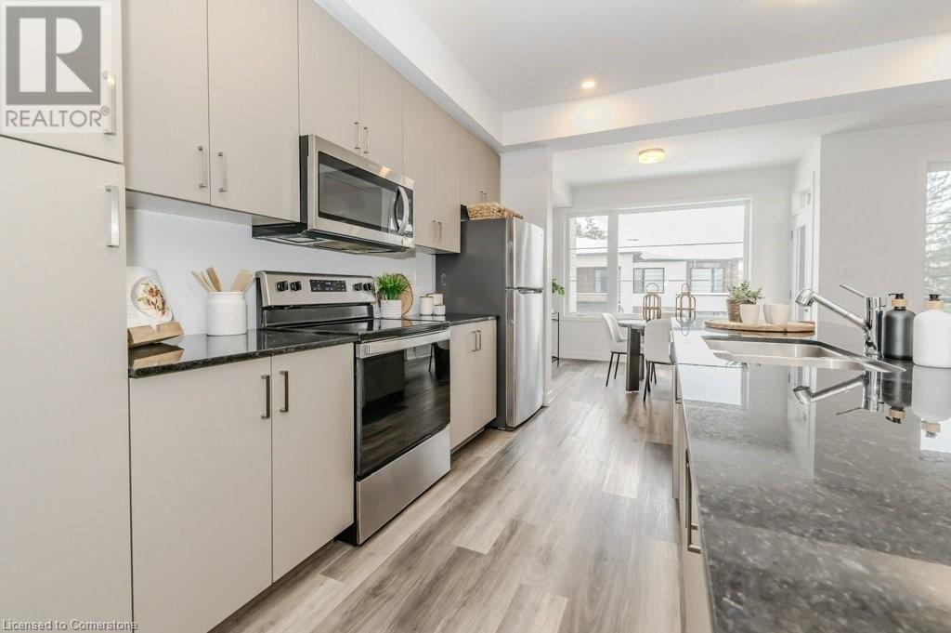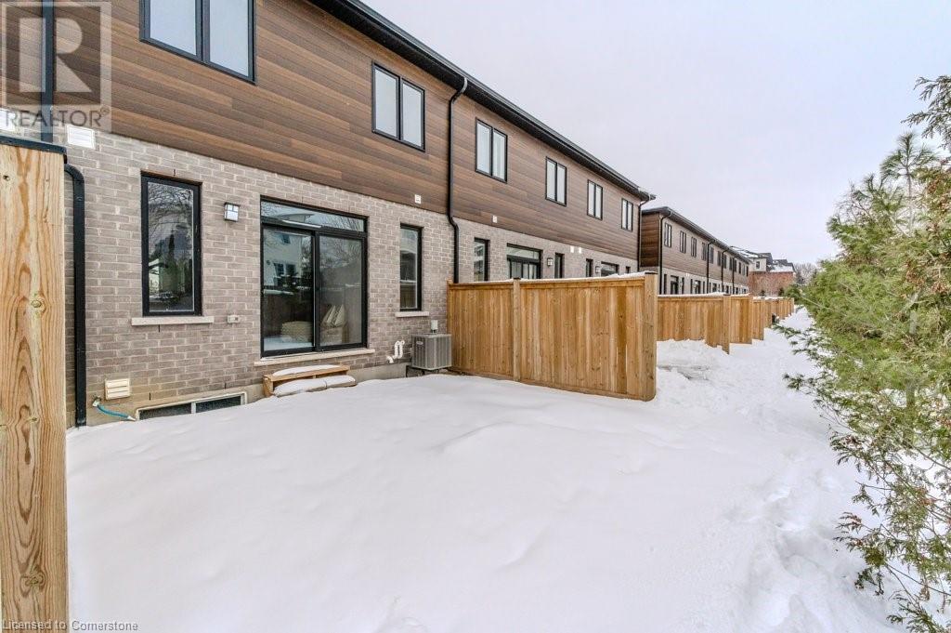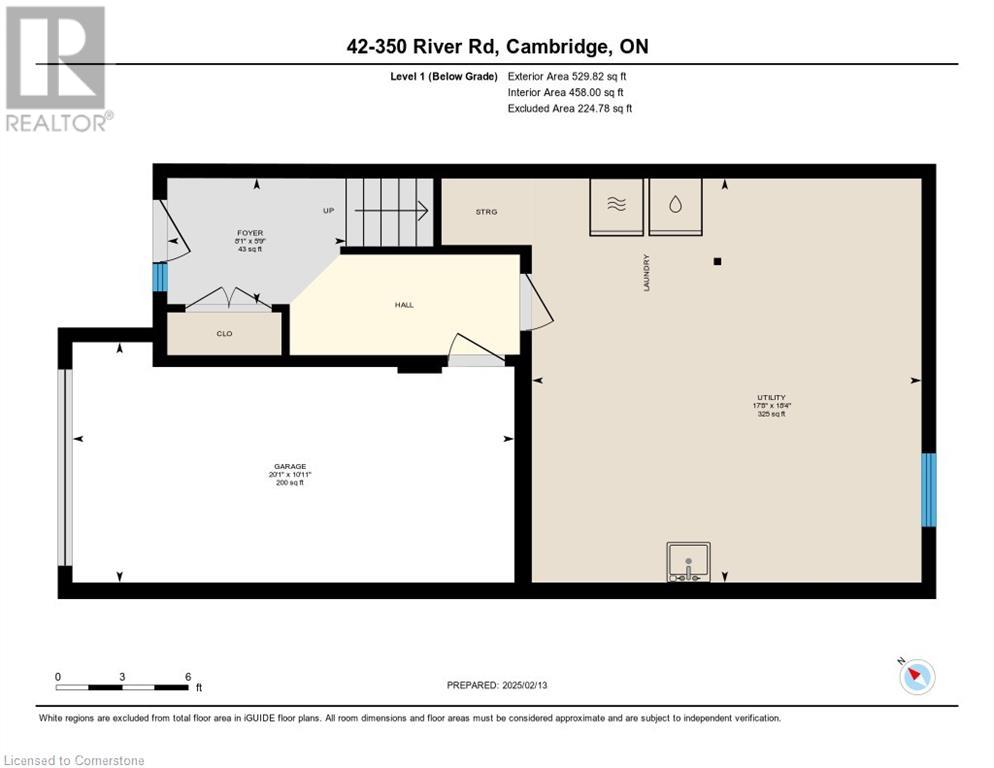350 River Road Road Unit# 42 Cambridge, Ontario N3C 2B7
$649,900Maintenance, Insurance, Landscaping
$385.50 Monthly
Maintenance, Insurance, Landscaping
$385.50 MonthlyWelcome to your dream home! This stunning brand-new 3-bedroom townhouse condo is located just minutes from downtown Hespeler, offering the perfect blend of modern living and convenient access to dining and shopping. With over 1,400 sq. ft. of living space, the open-concept design seamlessly connects the living room, dining area, and kitchen. You'll appreciate the sleek and contemporary finishes throughout, including quartz countertops, stainless steel appliances, and laminate flooring. The three generously sized bedrooms include a primary bedroom with walk-in closet and ensuite bathroom. Conveniently located near river trails, parks, schools, and public transit, this property is ideal for families and commuters. Additional perks include an attached garage, and low maintenance yard. Perfect for first-time homebuyers, young families, or investors, this beautiful townhouse is a remarkable opportunity you won't want to miss! (id:41954)
Open House
This property has open houses!
2:00 pm
Ends at:4:00 pm
2:00 pm
Ends at:4:00 pm
Property Details
| MLS® Number | 40700278 |
| Property Type | Single Family |
| Amenities Near By | Park |
| Community Features | School Bus |
| Equipment Type | Water Heater |
| Features | Balcony, Paved Driveway |
| Parking Space Total | 2 |
| Rental Equipment Type | Water Heater |
Building
| Bathroom Total | 3 |
| Bedrooms Above Ground | 3 |
| Bedrooms Total | 3 |
| Appliances | Dishwasher, Microwave, Refrigerator, Stove |
| Architectural Style | 2 Level |
| Basement Development | Unfinished |
| Basement Type | Full (unfinished) |
| Construction Material | Wood Frame |
| Construction Style Attachment | Attached |
| Cooling Type | Central Air Conditioning |
| Exterior Finish | Stone, Wood |
| Foundation Type | Poured Concrete |
| Half Bath Total | 1 |
| Heating Fuel | Natural Gas |
| Heating Type | Forced Air |
| Stories Total | 2 |
| Size Interior | 1519.76 Sqft |
| Type | Row / Townhouse |
| Utility Water | Municipal Water |
Parking
| Attached Garage |
Land
| Access Type | Road Access |
| Acreage | No |
| Land Amenities | Park |
| Sewer | Municipal Sewage System |
| Size Total Text | Unknown |
| Zoning Description | R2 |
Rooms
| Level | Type | Length | Width | Dimensions |
|---|---|---|---|---|
| Second Level | 2pc Bathroom | Measurements not available | ||
| Second Level | Kitchen | 15'1'' x 13'6'' | ||
| Second Level | Dining Room | 18'7'' x 8'8'' | ||
| Second Level | Living Room | 15'1'' x 15'1'' | ||
| Third Level | 3pc Bathroom | Measurements not available | ||
| Third Level | 3pc Bathroom | Measurements not available | ||
| Third Level | Bedroom | 9'0'' x 10'1'' | ||
| Third Level | Bedroom | 9'2'' x 14'2'' | ||
| Third Level | Primary Bedroom | 15'0'' x 15'4'' | ||
| Main Level | Foyer | 5'9'' x 8'1'' |
Utilities
| Cable | Available |
| Electricity | Available |
| Natural Gas | Available |
| Telephone | Available |
https://www.realtor.ca/real-estate/27936380/350-river-road-road-unit-42-cambridge
Interested?
Contact us for more information



