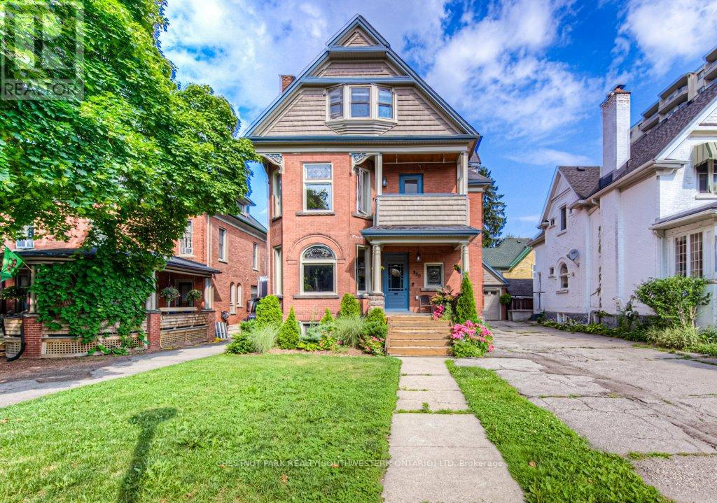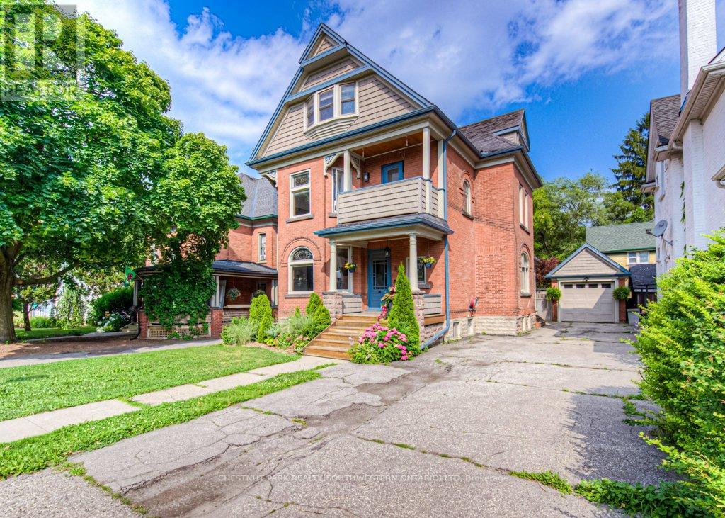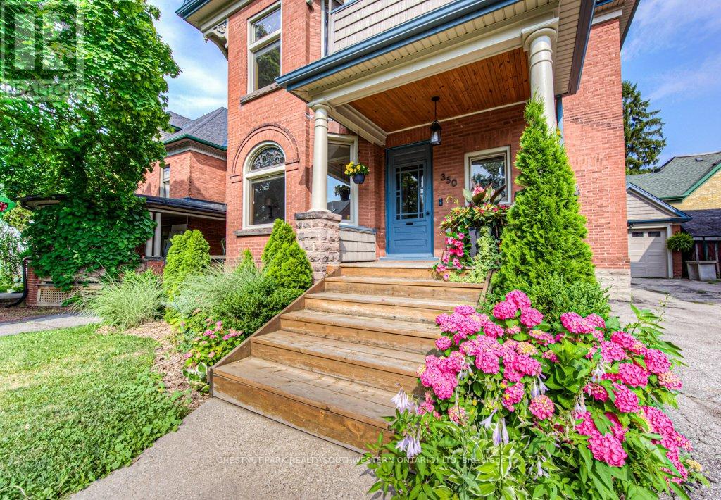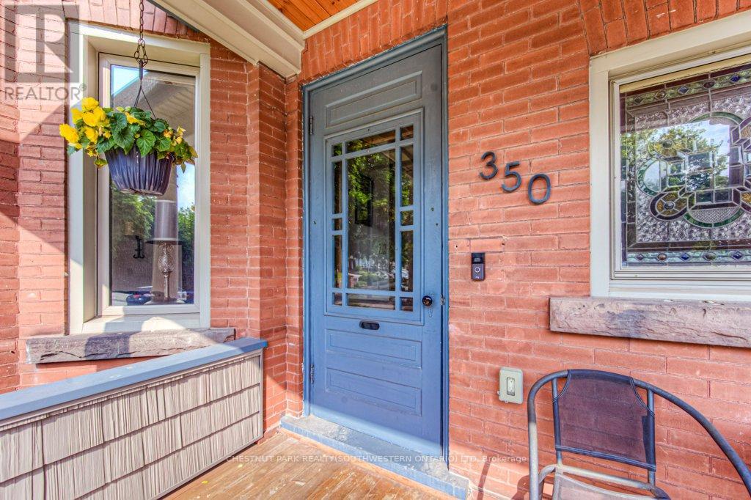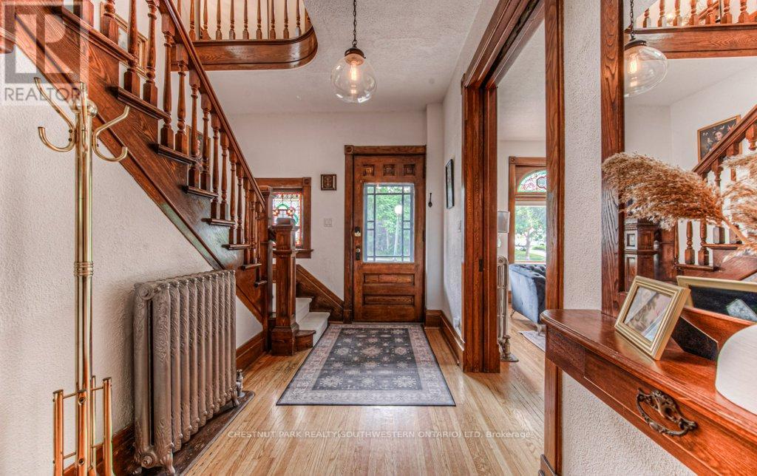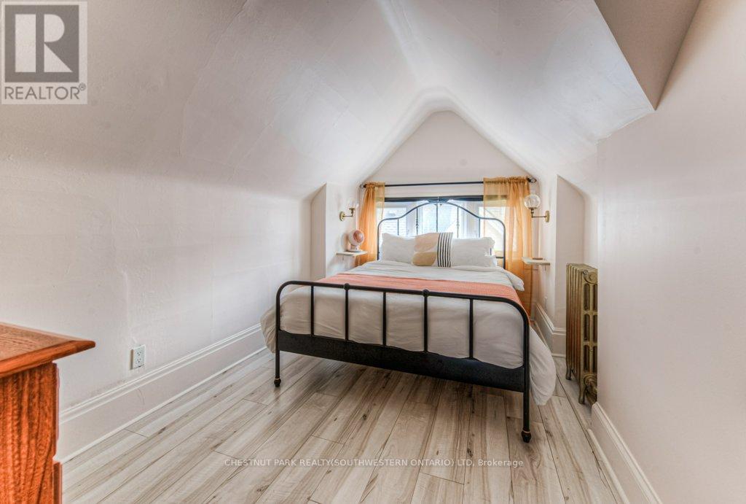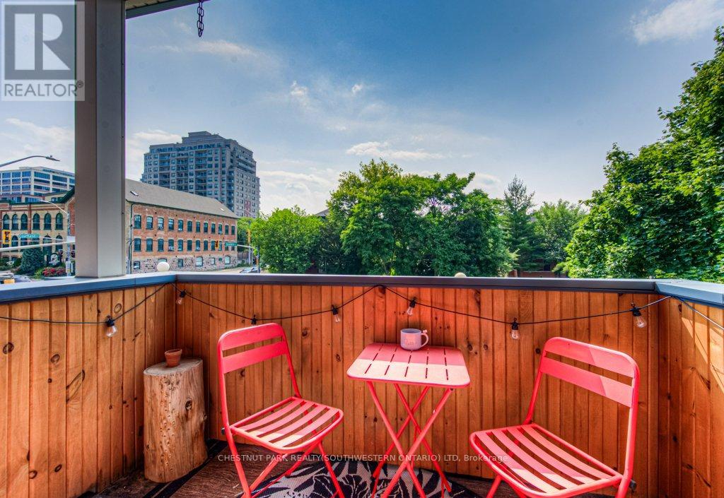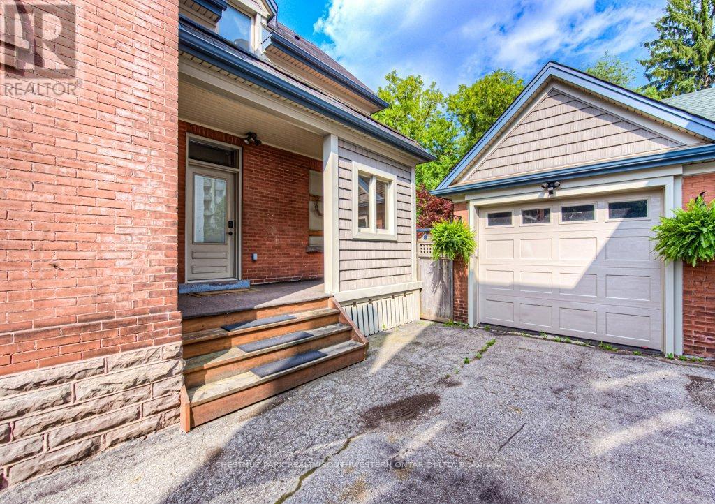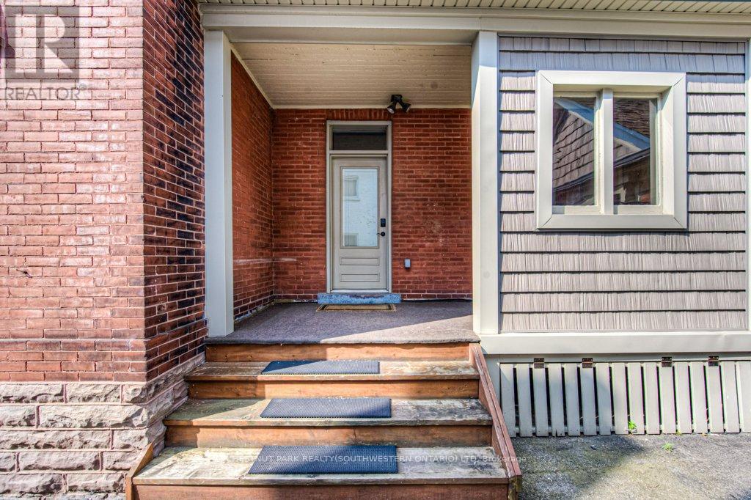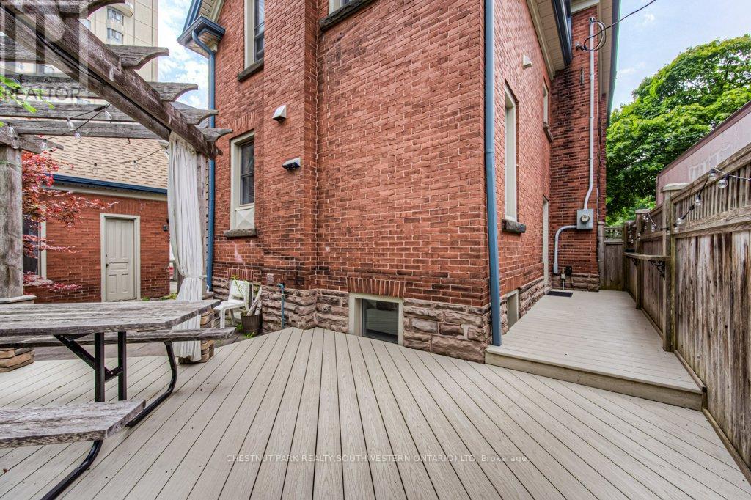5 Bedroom
2 Bathroom
2500 - 3000 sqft
Fireplace
Window Air Conditioner
Hot Water Radiator Heat
$1,124,900
350 Queen Street S is a rare & beautifully restored century home just one block from Victoria Park, steps to the heart of downtown Kitchener, blending timeless charm with modern refinement. Inside, the home's historic character shines through original doors, rich hardwood floors, intricate millwork, and exquisite stained-glass windows. The elegant living room, centered around a cozy gas fireplace, flows effortlessly into the formal dining room. Original pocket doors offer the option of privacy while preserving the home's classic appeal. The heart of the homethe kitchenhas been thoughtfully updated with white granite countertops, custom cabinetry, and high-end stainless steel appliances, including a gas stove, warming drawer, trash compactor, under-counter bar fridge, and heated floors for an added touch of luxury. Upstairs, the second level features three generous bedrooms, including a peaceful primary suite with large windows and abundant natural light. The spa-inspired main bathroom includes double sinks, quartz countertops, a soaker tub, and a walk-in shower. A convenient second-floor laundry room enhances everyday functionality. The third-floor loft has been completely reimagined as a stylish and versatile in-law suite, complete with a modern kitchenette, cozy living area, a beautifully appointed bathroom with stacked subway tile and a floating wood vanity, and an additional bedroom offering privacy for guests or extended family. Outside, the private backyard retreat is designed for low-maintenance enjoyment, showcasing a built-in BBQ with black granite counters, a pergola, and lush, refined landscaping. A full-height basement with a separate entrance presents exciting potential for added living space, a home office, or another in-law suite. Meticulously upgraded with new windows, new boiler system, extensive exterior improvements, restored staircases, a fully renovated kitchen and loft, and a complete electrical update- this one-of-a-kind! (id:41954)
Property Details
|
MLS® Number
|
X12285628 |
|
Property Type
|
Single Family |
|
Amenities Near By
|
Hospital, Park |
|
Features
|
Irregular Lot Size, Trash Compactor, Gazebo, Guest Suite, In-law Suite |
|
Parking Space Total
|
5 |
Building
|
Bathroom Total
|
2 |
|
Bedrooms Above Ground
|
5 |
|
Bedrooms Total
|
5 |
|
Age
|
100+ Years |
|
Amenities
|
Fireplace(s) |
|
Appliances
|
Oven - Built-in, Water Heater, Water Softener, Water Treatment, Water Meter, Dishwasher, Dryer, Furniture, Garage Door Opener, Microwave, Hood Fan, Stove, Washer, Window Coverings, Wine Fridge, Refrigerator |
|
Basement Development
|
Unfinished |
|
Basement Features
|
Separate Entrance |
|
Basement Type
|
N/a (unfinished) |
|
Construction Status
|
Insulation Upgraded |
|
Construction Style Attachment
|
Detached |
|
Cooling Type
|
Window Air Conditioner |
|
Exterior Finish
|
Brick |
|
Fire Protection
|
Smoke Detectors |
|
Fireplace Present
|
Yes |
|
Fireplace Total
|
1 |
|
Foundation Type
|
Stone |
|
Heating Fuel
|
Natural Gas |
|
Heating Type
|
Hot Water Radiator Heat |
|
Stories Total
|
3 |
|
Size Interior
|
2500 - 3000 Sqft |
|
Type
|
House |
|
Utility Water
|
Municipal Water |
Parking
Land
|
Acreage
|
No |
|
Fence Type
|
Fully Fenced, Fenced Yard |
|
Land Amenities
|
Hospital, Park |
|
Sewer
|
Sanitary Sewer |
|
Size Depth
|
102 Ft ,4 In |
|
Size Frontage
|
47 Ft ,7 In |
|
Size Irregular
|
47.6 X 102.4 Ft ; 46.83 X 102.42 X 47.58 X 100.45 |
|
Size Total Text
|
47.6 X 102.4 Ft ; 46.83 X 102.42 X 47.58 X 100.45 |
|
Surface Water
|
Lake/pond |
|
Zoning Description
|
Sga-2 |
Rooms
| Level |
Type |
Length |
Width |
Dimensions |
|
Second Level |
Bathroom |
2.72 m |
3.92 m |
2.72 m x 3.92 m |
|
Second Level |
Bedroom |
3.86 m |
3.7 m |
3.86 m x 3.7 m |
|
Second Level |
Bedroom 2 |
3.39 m |
3.68 m |
3.39 m x 3.68 m |
|
Second Level |
Laundry Room |
2.17 m |
2.2 m |
2.17 m x 2.2 m |
|
Second Level |
Primary Bedroom |
3.87 m |
4.1 m |
3.87 m x 4.1 m |
|
Basement |
Utility Room |
3.61 m |
4.95 m |
3.61 m x 4.95 m |
|
Basement |
Workshop |
2.86 m |
3.75 m |
2.86 m x 3.75 m |
|
Basement |
Other |
6.08 m |
3.58 m |
6.08 m x 3.58 m |
|
Basement |
Other |
4.81 m |
4.97 m |
4.81 m x 4.97 m |
|
Basement |
Other |
2.05 m |
3.47 m |
2.05 m x 3.47 m |
|
Main Level |
Dining Room |
3.87 m |
3.68 m |
3.87 m x 3.68 m |
|
Main Level |
Family Room |
4.48 m |
4.26 m |
4.48 m x 4.26 m |
|
Main Level |
Foyer |
1.92 m |
3.95 m |
1.92 m x 3.95 m |
|
Main Level |
Kitchen |
5.04 m |
5.14 m |
5.04 m x 5.14 m |
|
Main Level |
Living Room |
3.86 m |
5.1 m |
3.86 m x 5.1 m |
|
Upper Level |
Bathroom |
1.86 m |
2.31 m |
1.86 m x 2.31 m |
|
Upper Level |
Eating Area |
4.48 m |
2.89 m |
4.48 m x 2.89 m |
|
Upper Level |
Bedroom 4 |
4.06 m |
2.69 m |
4.06 m x 2.69 m |
|
Upper Level |
Den |
5.49 m |
3.3 m |
5.49 m x 3.3 m |
https://www.realtor.ca/real-estate/28607153/350-queen-street-s-kitchener
