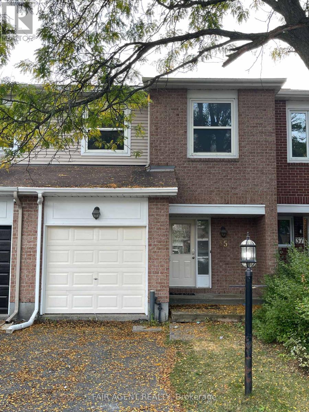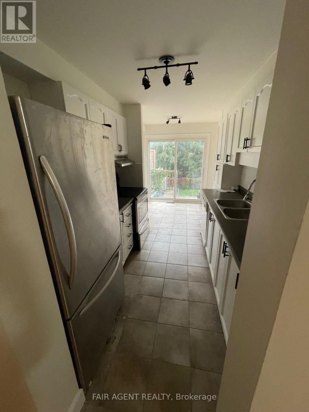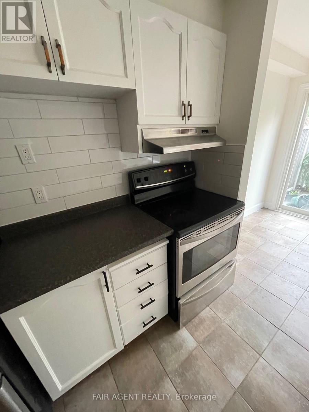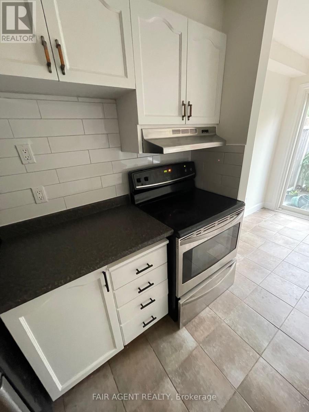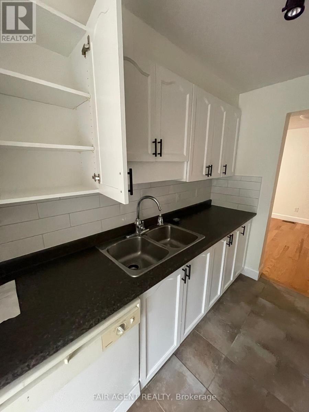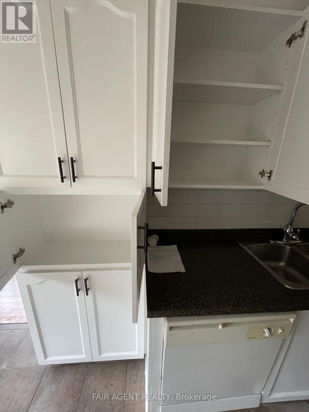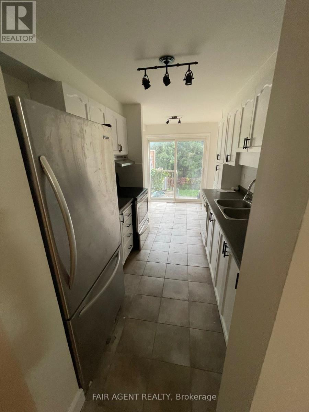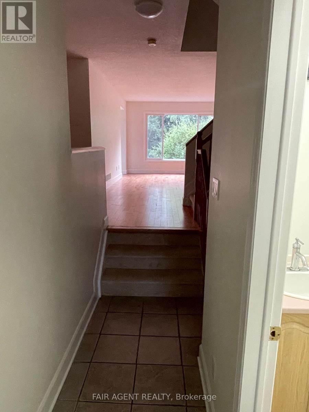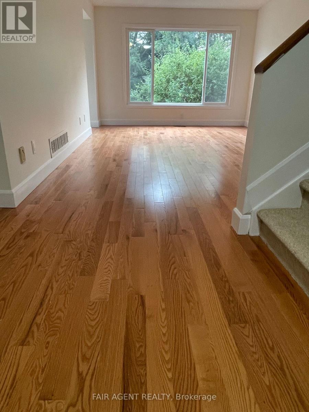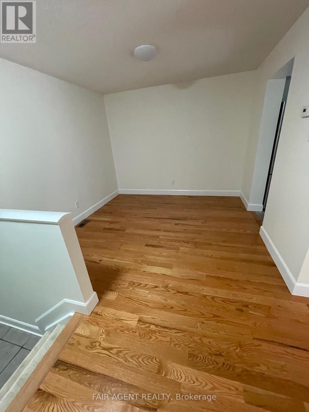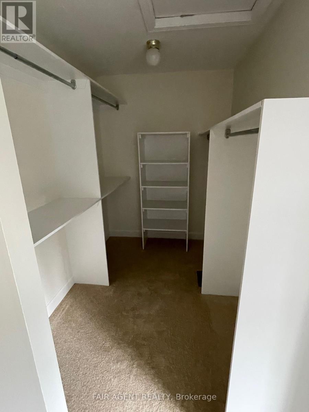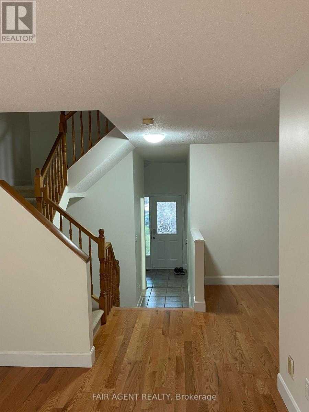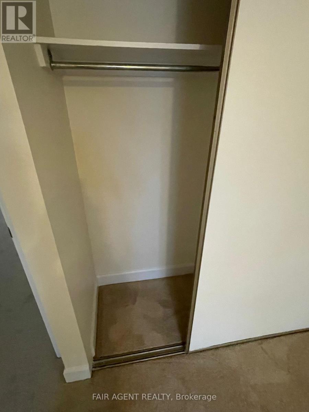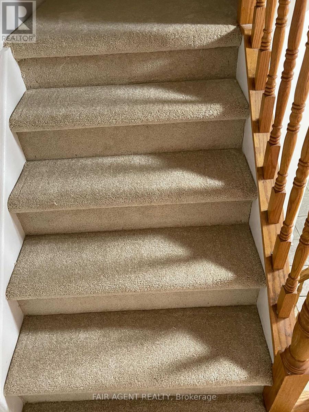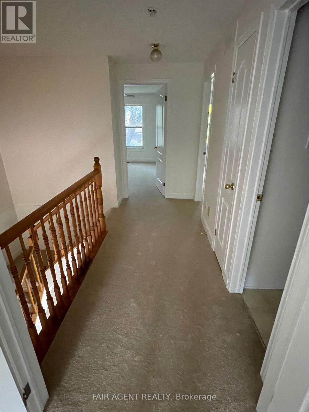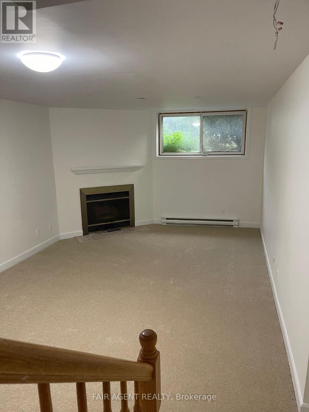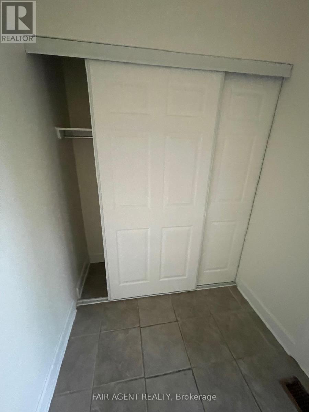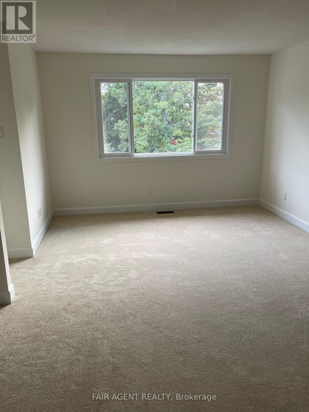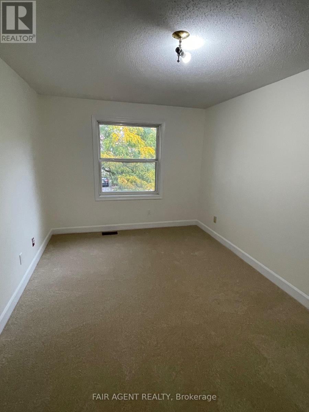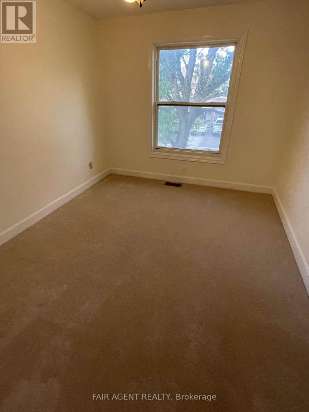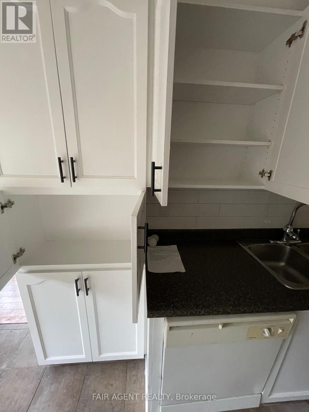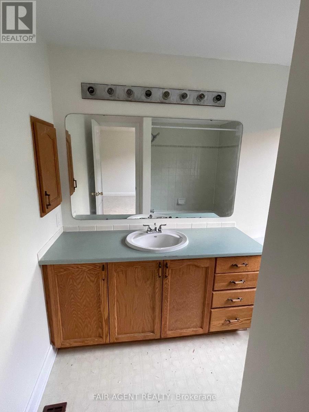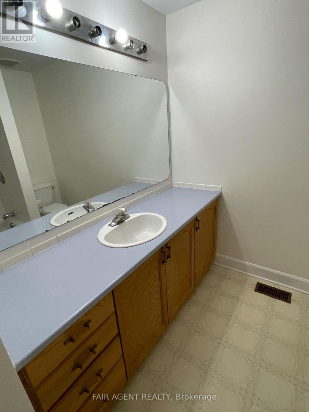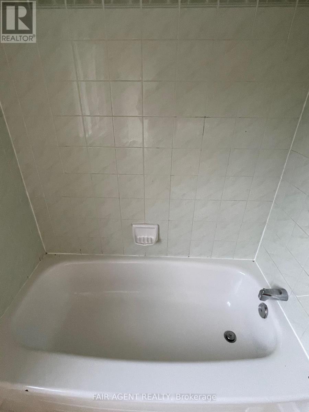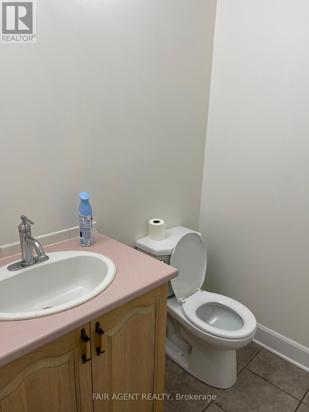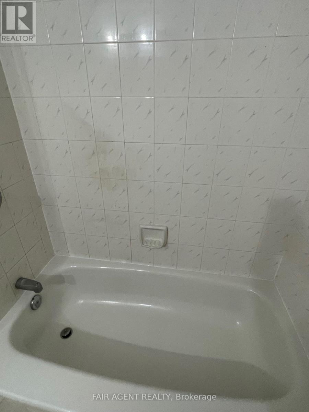3 Bedroom
3 Bathroom
1500 - 2000 sqft
Fireplace
Central Air Conditioning
Forced Air
$630,000
Move-in ready with over $45,000 in thoughtful updates just completed in September 2025, this well-maintained 3-bedroom, 2.5-bath Minto townhouse offers comfort, convenience, and excellent value in the heart of Barrhaven. Step into a bright main floor featuring brand-new hardwood in the living and dining areas, and a refreshed kitchen with updated cabinetry and a stylish tile backsplash. Upstairs, new carpeting extends through all bedrooms and hallways, while the fully finished basement adds extra living space with a large rec room and cozy wood-burning fireplace, perfect for family movie nights or a home office setup. Freshly painted throughout, including exterior accents like the garage door and front entrance, this home has a clean, updated feel from top to bottom. Practical upgrades include updated electrical switches and sockets, a new rental hot water tank (with buyout option), and a mix of newer and recently replaced windows. Located within walking distance (5 to 25 minutes) to five elementary schools, four daycares, OC Transpo routes, and Costco, the location is ideal for busy households. Enjoy central air conditioning, a single-car garage with inside entry, and driveway parking for a second vehicle. Appliances including two fridges, stove, dishwasher, washer, and dryer are negotiable. This is a solid home in a family-friendly neighbourhood with parks, schools, and transit just around the corner, ready for you to settle in and enjoy from day one. (id:41954)
Property Details
|
MLS® Number
|
X12433877 |
|
Property Type
|
Single Family |
|
Community Name
|
7703 - Barrhaven - Cedargrove/Fraserdale |
|
Amenities Near By
|
Park, Public Transit, Schools |
|
Equipment Type
|
Water Heater - Gas, Water Heater |
|
Features
|
Dry |
|
Parking Space Total
|
2 |
|
Rental Equipment Type
|
Water Heater - Gas, Water Heater |
Building
|
Bathroom Total
|
3 |
|
Bedrooms Above Ground
|
3 |
|
Bedrooms Total
|
3 |
|
Amenities
|
Fireplace(s), Separate Electricity Meters |
|
Appliances
|
Water Heater, Water Meter |
|
Basement Development
|
Finished |
|
Basement Type
|
Full, N/a (finished) |
|
Construction Style Attachment
|
Attached |
|
Cooling Type
|
Central Air Conditioning |
|
Exterior Finish
|
Vinyl Siding |
|
Fireplace Present
|
Yes |
|
Fireplace Total
|
1 |
|
Foundation Type
|
Concrete |
|
Half Bath Total
|
1 |
|
Heating Fuel
|
Natural Gas |
|
Heating Type
|
Forced Air |
|
Stories Total
|
2 |
|
Size Interior
|
1500 - 2000 Sqft |
|
Type
|
Row / Townhouse |
|
Utility Water
|
Municipal Water |
Parking
|
Attached Garage
|
|
|
Garage
|
|
|
Inside Entry
|
|
Land
|
Acreage
|
No |
|
Fence Type
|
Partially Fenced |
|
Land Amenities
|
Park, Public Transit, Schools |
|
Sewer
|
Sanitary Sewer |
|
Size Depth
|
106 Ft ,9 In |
|
Size Frontage
|
20 Ft ,3 In |
|
Size Irregular
|
20.3 X 106.8 Ft |
|
Size Total Text
|
20.3 X 106.8 Ft |
|
Zoning Description
|
R3z[937] |
Rooms
| Level |
Type |
Length |
Width |
Dimensions |
|
Second Level |
Primary Bedroom |
5.18 m |
3.4 m |
5.18 m x 3.4 m |
|
Second Level |
Bedroom |
4.64 m |
2.94 m |
4.64 m x 2.94 m |
|
Second Level |
Bedroom |
3.83 m |
2.89 m |
3.83 m x 2.89 m |
|
Lower Level |
Family Room |
5.64 m |
3.78 m |
5.64 m x 3.78 m |
|
Lower Level |
Laundry Room |
|
|
Measurements not available |
|
Main Level |
Kitchen |
4.72 m |
2.44 m |
4.72 m x 2.44 m |
|
Main Level |
Dining Room |
3.05 m |
2.74 m |
3.05 m x 2.74 m |
|
Main Level |
Living Room |
5.18 m |
3.35 m |
5.18 m x 3.35 m |
Utilities
|
Cable
|
Installed |
|
Electricity
|
Installed |
|
Sewer
|
Installed |
https://www.realtor.ca/real-estate/28928750/35-willwood-crescent-ottawa-7703-barrhaven-cedargrovefraserdale
