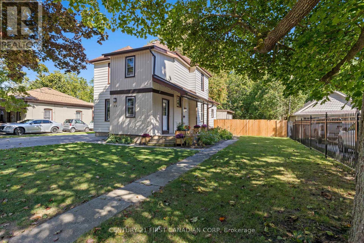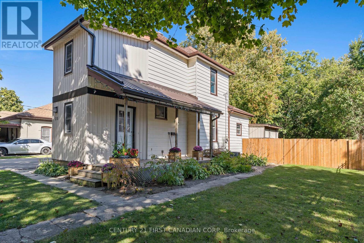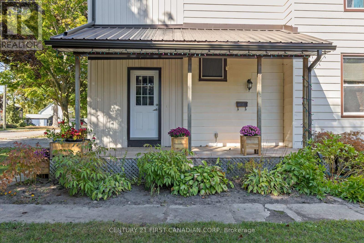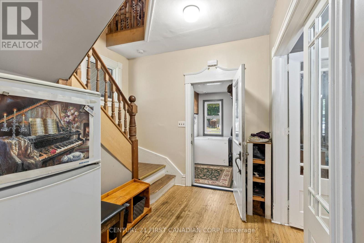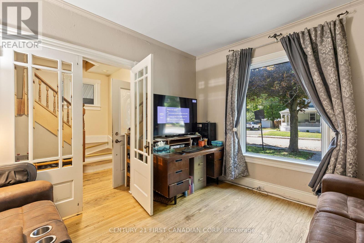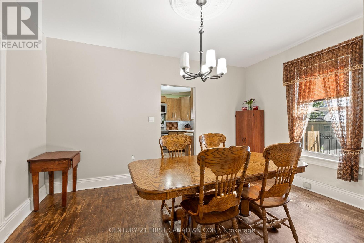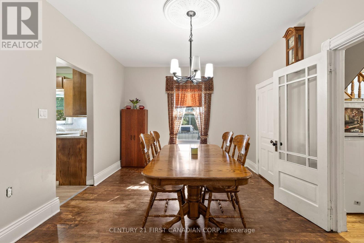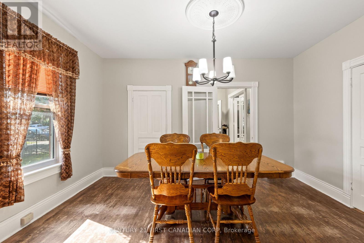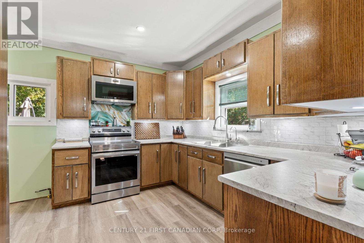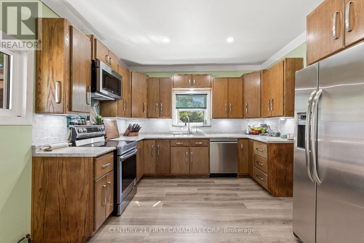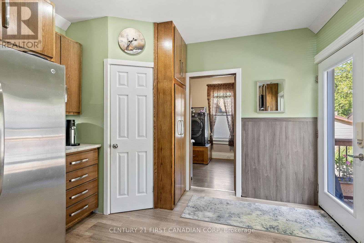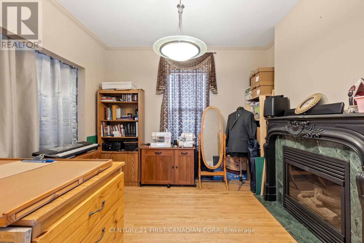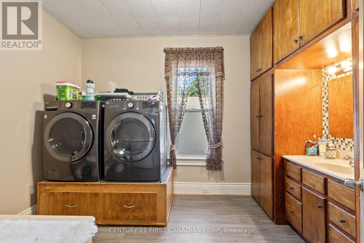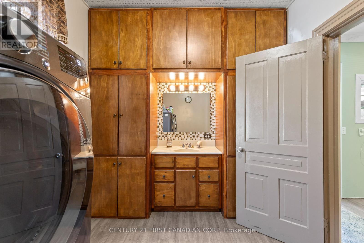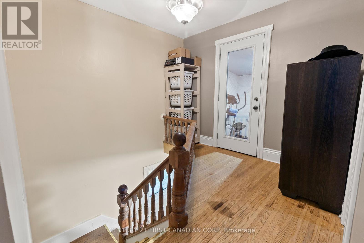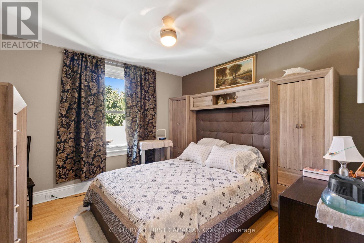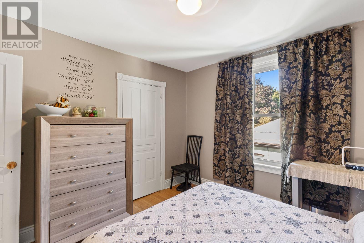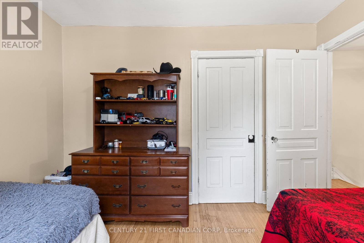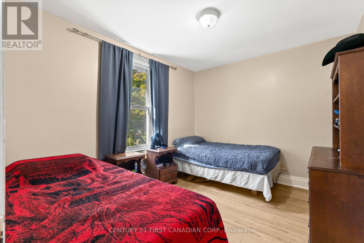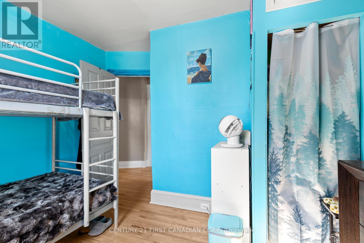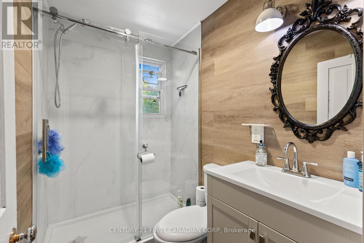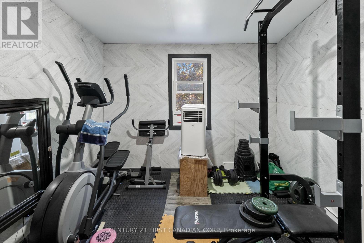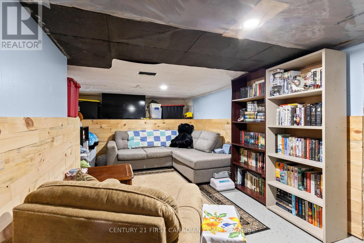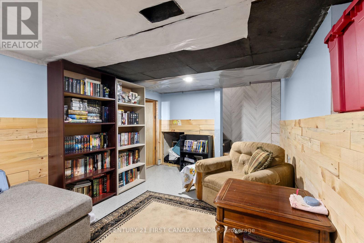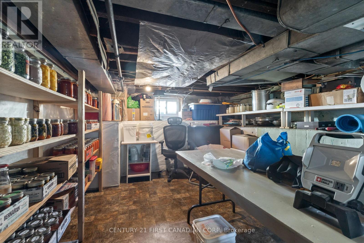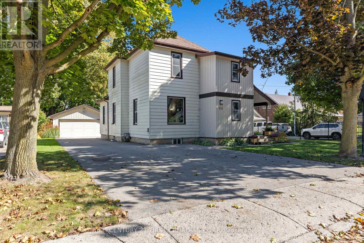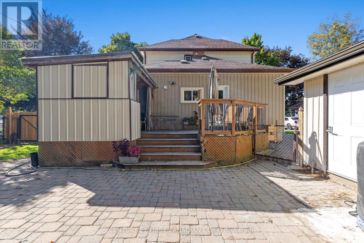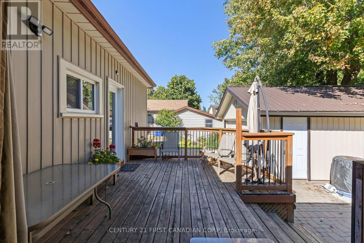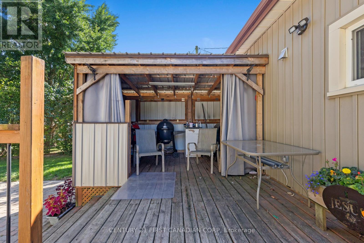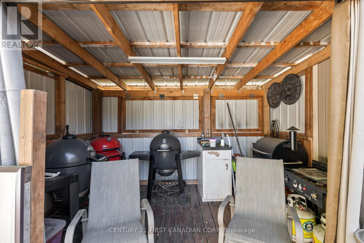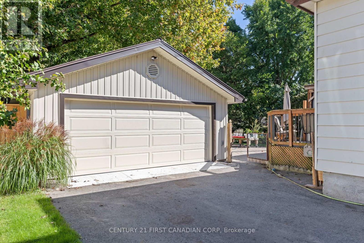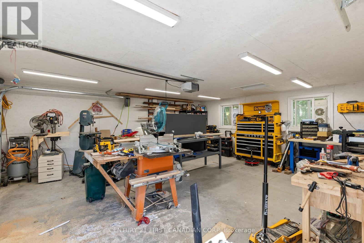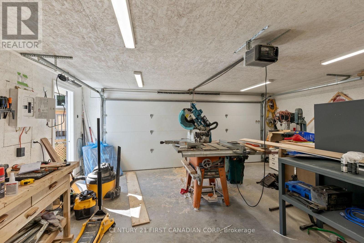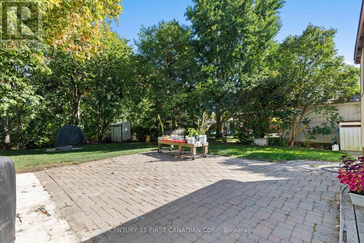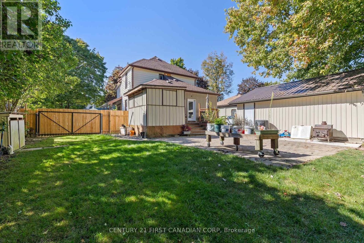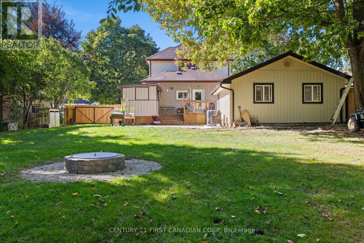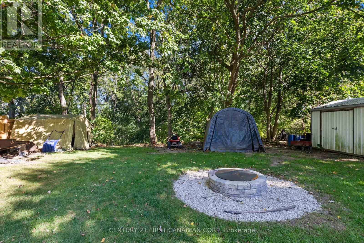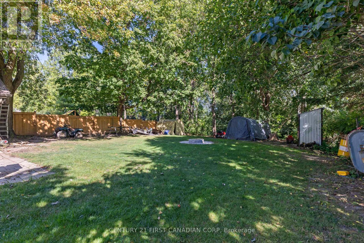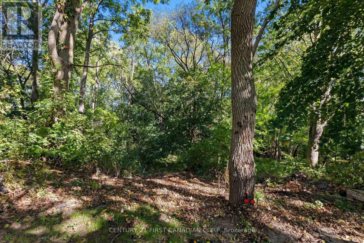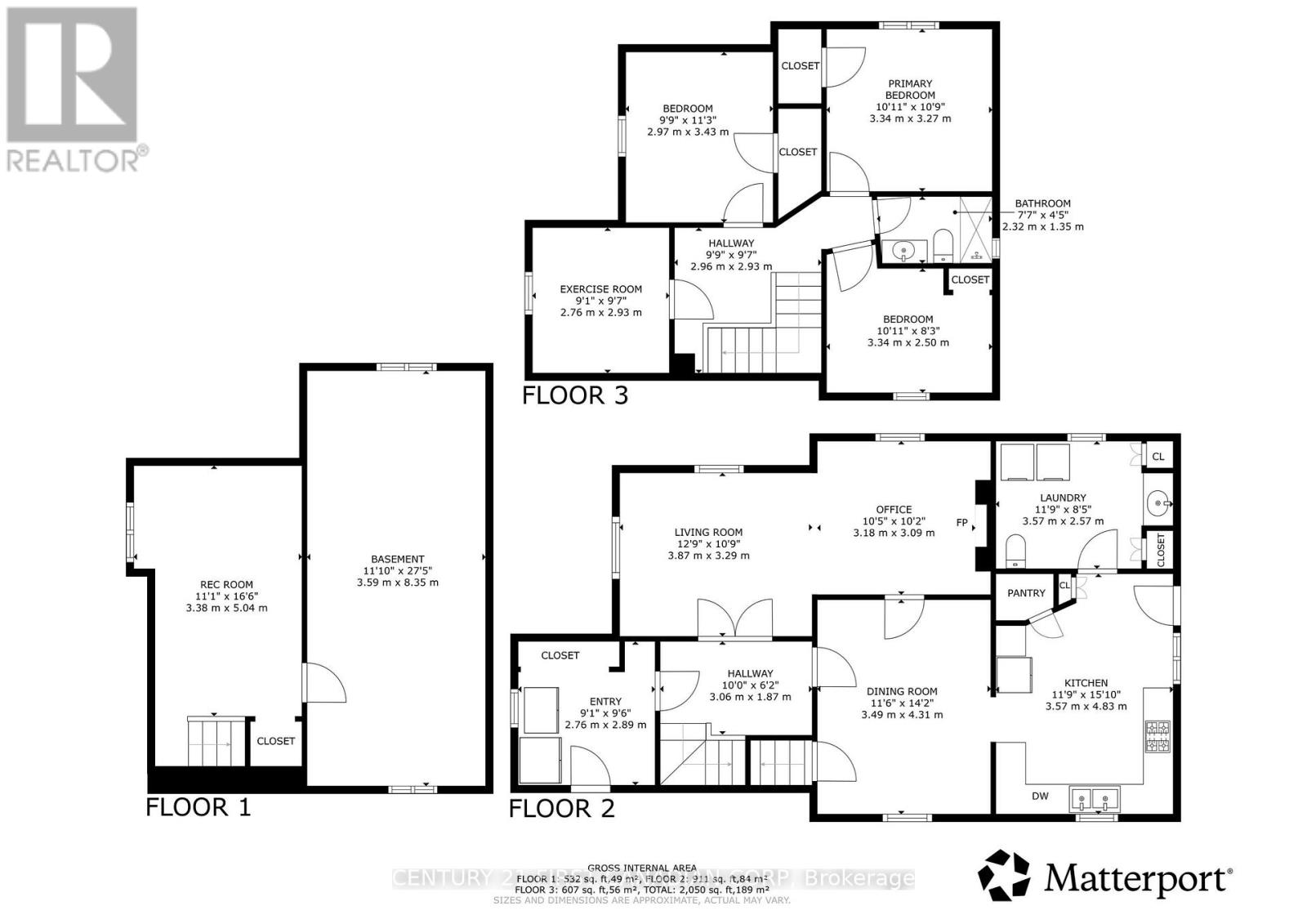3 Bedroom
2 Bathroom
1500 - 2000 sqft
Fireplace
Central Air Conditioning
Forced Air
$519,000
Charmer in Aylmer! Beautiful 2-storey home offering inviting spaces inside and out. The main level is designed for both function and comfort: a mudroom at the entry keeps seasonal gear organized, while the oversized living room is currently set up for dual purposes; lounging and craft/creative space. The dining room is set apart for gatherings and connects to a bright, airy kitchen with high ceilings, a pantry, generous cabinet and counter space. The second level includes three bedrooms, a newly renovated bathroom (2025) featuring modern fixtures and an additional exercise room that could easily adapt to a variety of needs. Step outside onto the repaved driveway leading to an insulated garage with 100-amp service plus a rear deck that is designed for entertaining and year-round grilling in the dedicated BBQ/Smoker Cabin. Beyond the deck, the backyard makes full use of the 131 ft lot depth giving you a private & natural retreat that backs onto a tranquil creek with no neighbours behind. Book your showing today! (id:41954)
Property Details
|
MLS® Number
|
X12434615 |
|
Property Type
|
Single Family |
|
Community Name
|
Aylmer |
|
Equipment Type
|
Water Heater - Gas, Water Heater |
|
Features
|
Wooded Area |
|
Parking Space Total
|
7 |
|
Rental Equipment Type
|
Water Heater - Gas, Water Heater |
|
Structure
|
Porch |
Building
|
Bathroom Total
|
2 |
|
Bedrooms Above Ground
|
3 |
|
Bedrooms Total
|
3 |
|
Amenities
|
Fireplace(s) |
|
Appliances
|
Dishwasher, Dryer, Freezer, Stove, Washer, Refrigerator |
|
Basement Development
|
Partially Finished |
|
Basement Type
|
Full, N/a (partially Finished) |
|
Construction Style Attachment
|
Detached |
|
Cooling Type
|
Central Air Conditioning |
|
Exterior Finish
|
Aluminum Siding, Vinyl Siding |
|
Fireplace Present
|
Yes |
|
Fireplace Total
|
1 |
|
Foundation Type
|
Poured Concrete |
|
Half Bath Total
|
1 |
|
Heating Fuel
|
Natural Gas |
|
Heating Type
|
Forced Air |
|
Stories Total
|
2 |
|
Size Interior
|
1500 - 2000 Sqft |
|
Type
|
House |
|
Utility Water
|
Municipal Water |
Parking
Land
|
Acreage
|
No |
|
Sewer
|
Sanitary Sewer |
|
Size Depth
|
131 Ft ,2 In |
|
Size Frontage
|
68 Ft ,2 In |
|
Size Irregular
|
68.2 X 131.2 Ft |
|
Size Total Text
|
68.2 X 131.2 Ft |
Rooms
| Level |
Type |
Length |
Width |
Dimensions |
|
Second Level |
Bedroom |
3.34 m |
3.27 m |
3.34 m x 3.27 m |
|
Second Level |
Bedroom |
3.43 m |
2.97 m |
3.43 m x 2.97 m |
|
Second Level |
Bedroom |
3.34 m |
2.5 m |
3.34 m x 2.5 m |
|
Second Level |
Exercise Room |
2.93 m |
2.76 m |
2.93 m x 2.76 m |
|
Basement |
Recreational, Games Room |
5.04 m |
3.38 m |
5.04 m x 3.38 m |
|
Basement |
Utility Room |
8.35 m |
3.59 m |
8.35 m x 3.59 m |
|
Main Level |
Living Room |
3.87 m |
3.29 m |
3.87 m x 3.29 m |
|
Main Level |
Kitchen |
4.83 m |
3.57 m |
4.83 m x 3.57 m |
|
Main Level |
Dining Room |
4.31 m |
3.49 m |
4.31 m x 3.49 m |
|
Main Level |
Office |
3.18 m |
3.09 m |
3.18 m x 3.09 m |
|
Main Level |
Mud Room |
2.89 m |
2.76 m |
2.89 m x 2.76 m |
https://www.realtor.ca/real-estate/28929876/35-victoria-street-n-aylmer-aylmer
